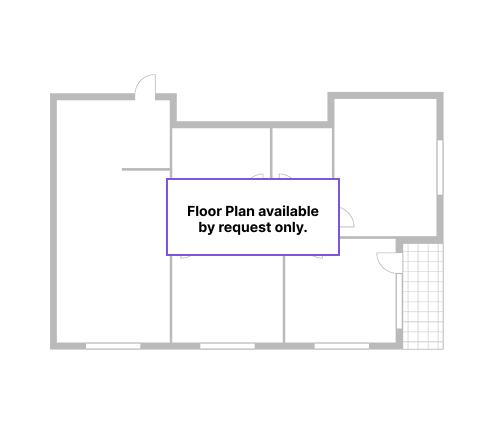Discover the 34 Southport Condos, a stunning pre-construction residential and commercial development located at 34 Southport Street, Toronto. This project features three beautifully designed buildings offering a total of 704 units, with options for one, two, and three-bedroom layouts. Developed by State Building Group and designed by Richmond Architects, this community promises modern living in a vibrant neighborhood.
The 34 Southport Condos are conveniently situated near essential amenities, including hospitals like St. Joseph's Health Centre and Runnymede Health Care Centre, as well as schools such as Erudite School and Westminster Classical Christian Academy. With convenient access to public transportation, including Runnymede, Jane, and High Park Subway stations, commuting is a breeze. This prime location at the crossroads of The Queensway and Windermere Avenue offers an ideal blend of comfort and accessibility.


































































