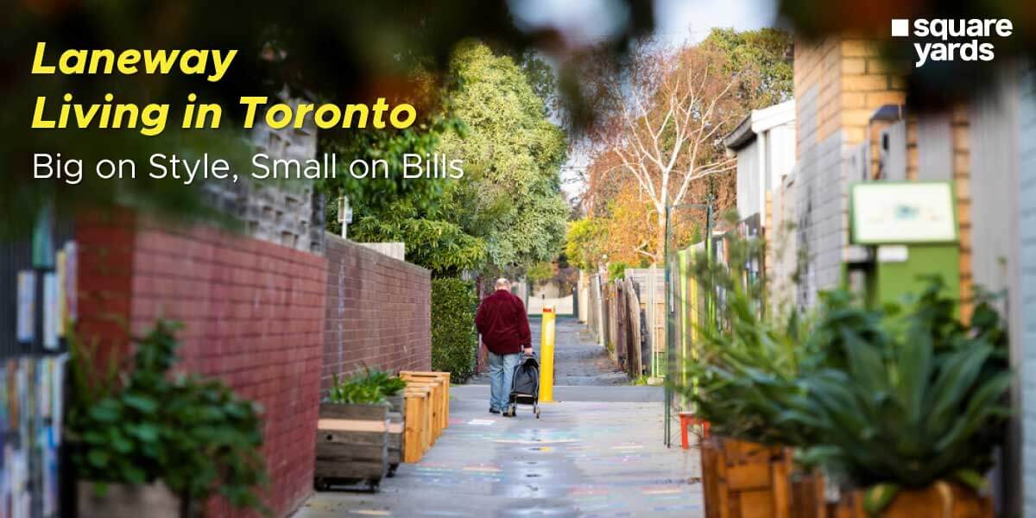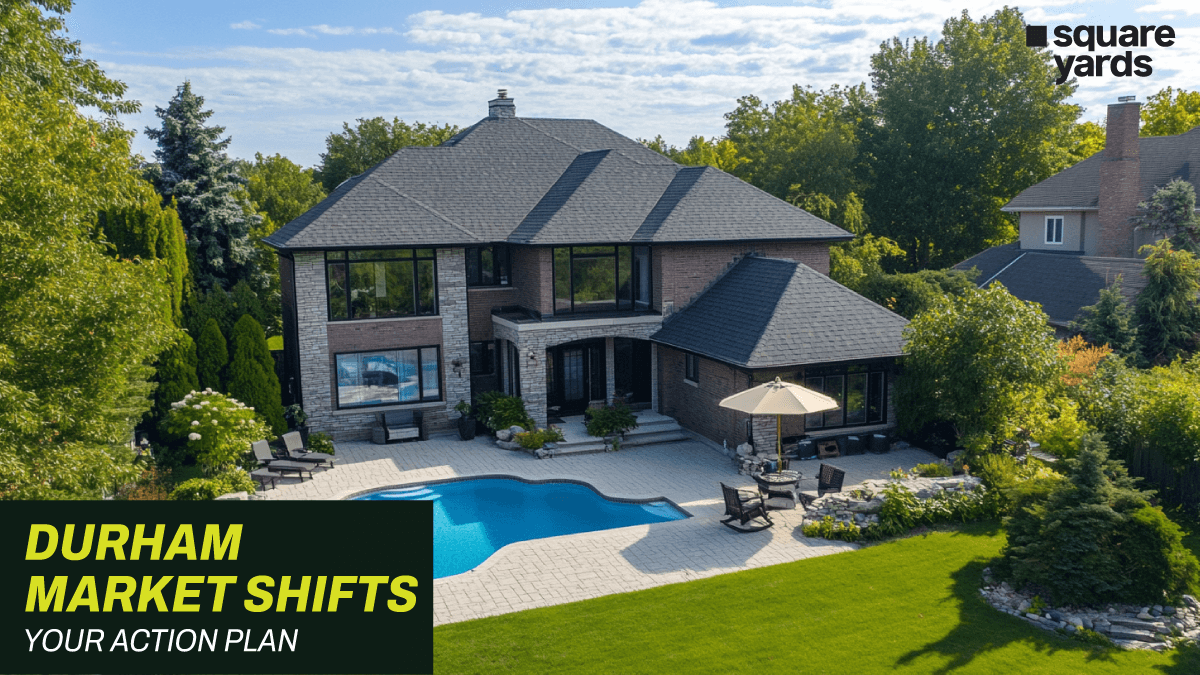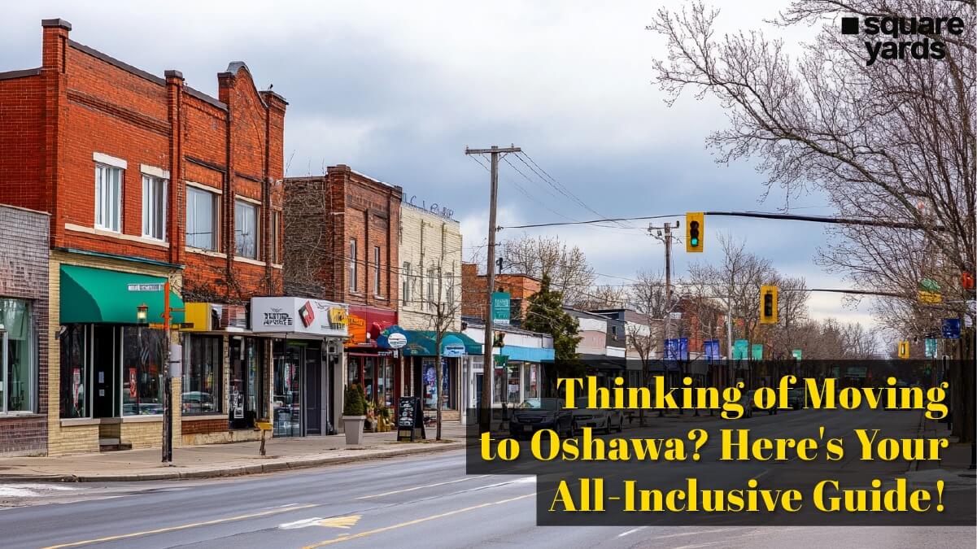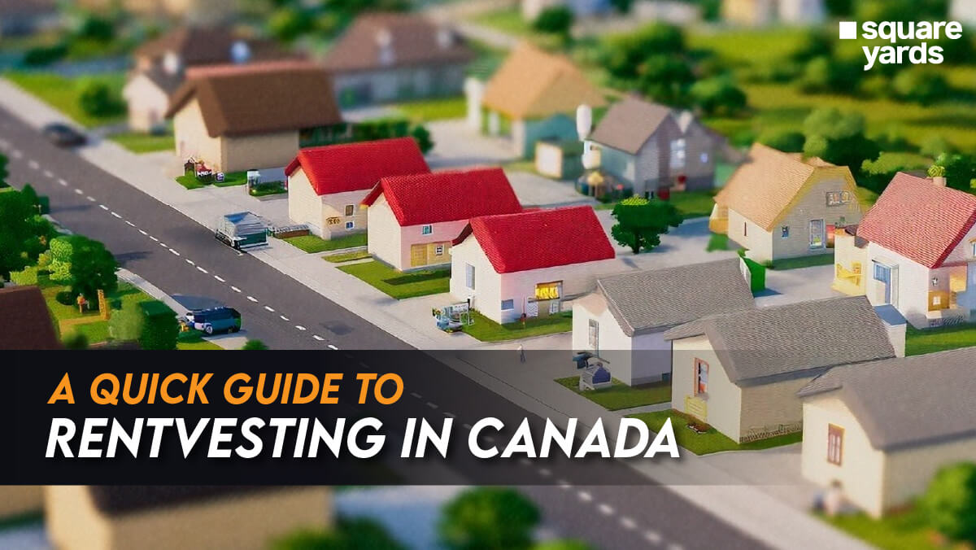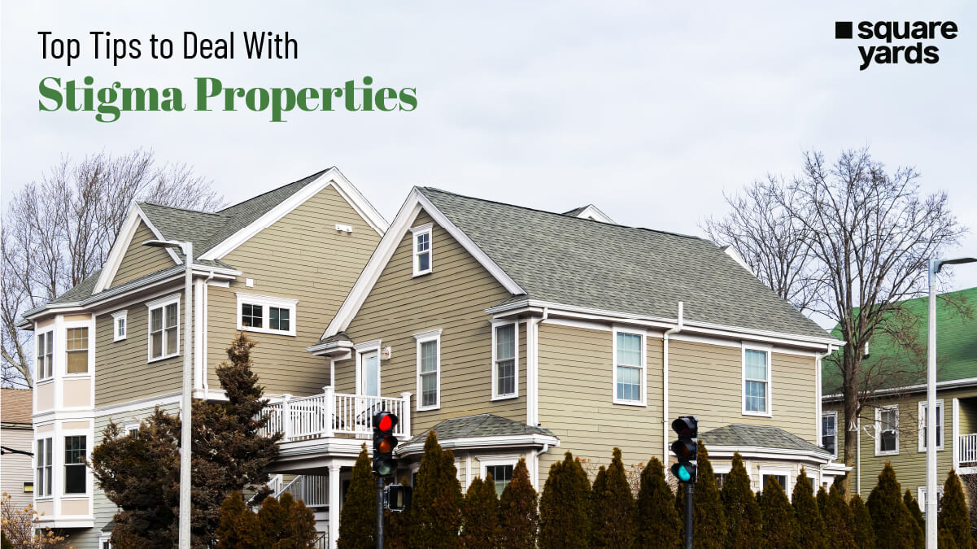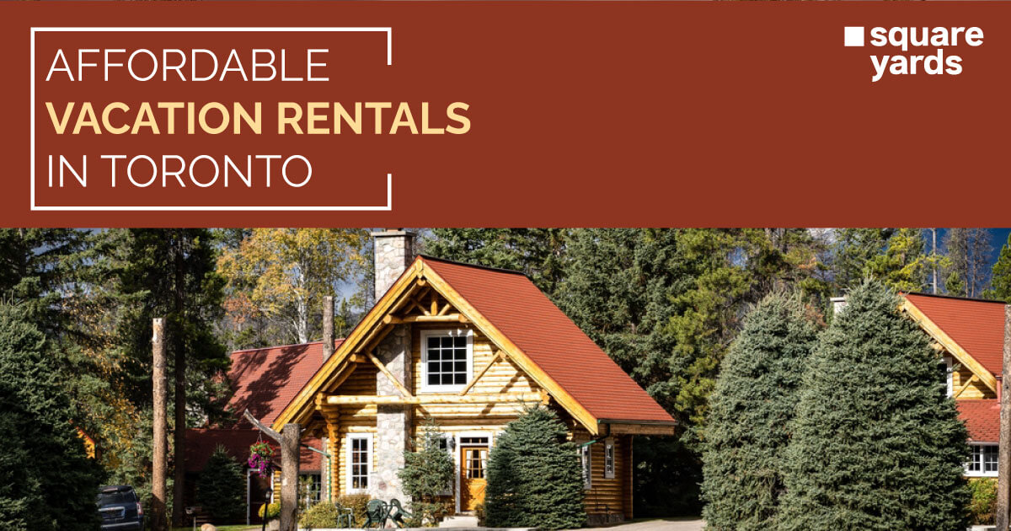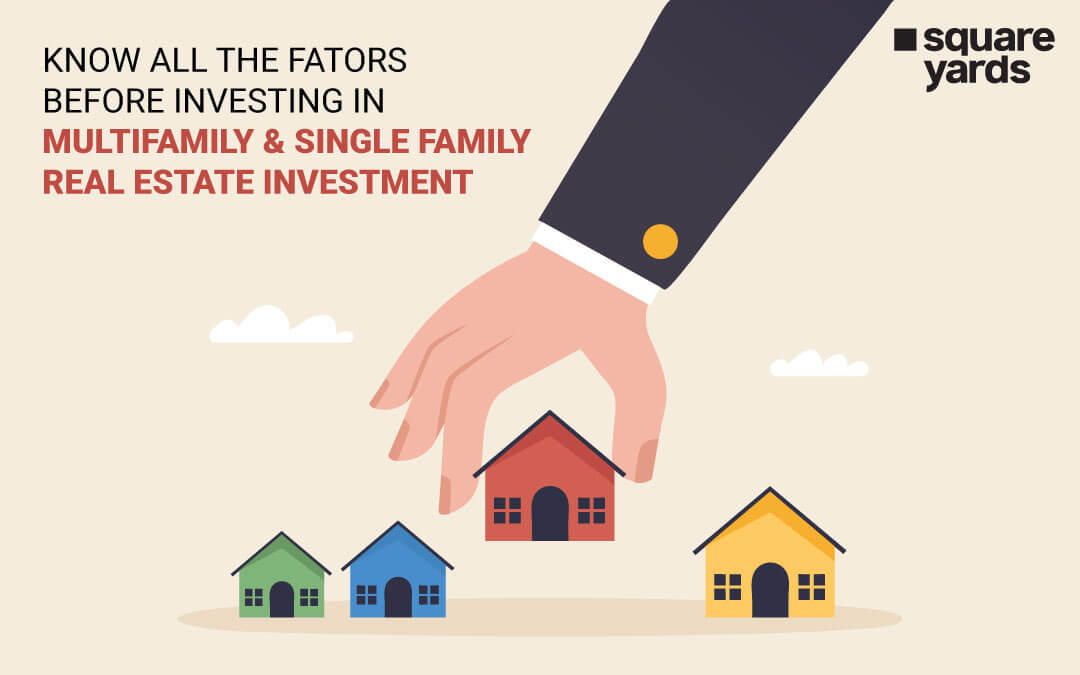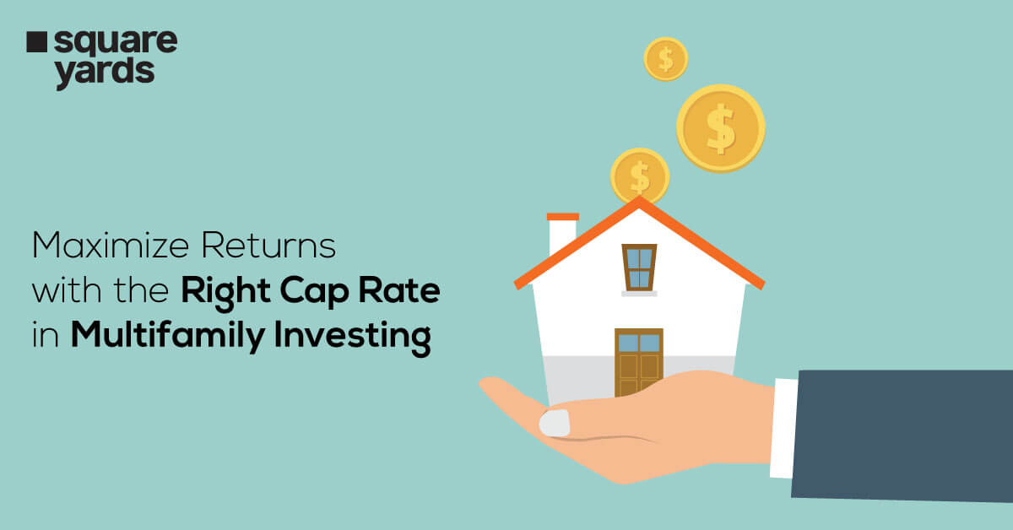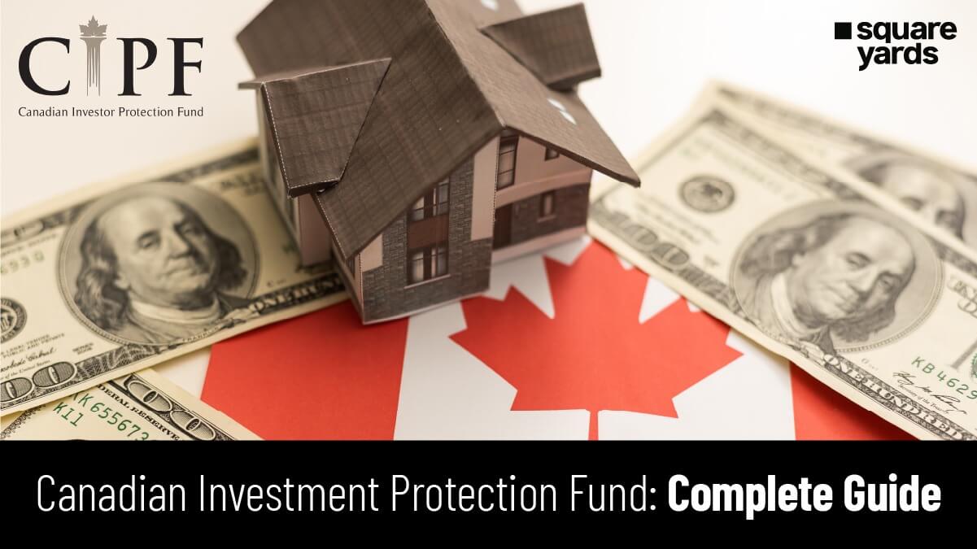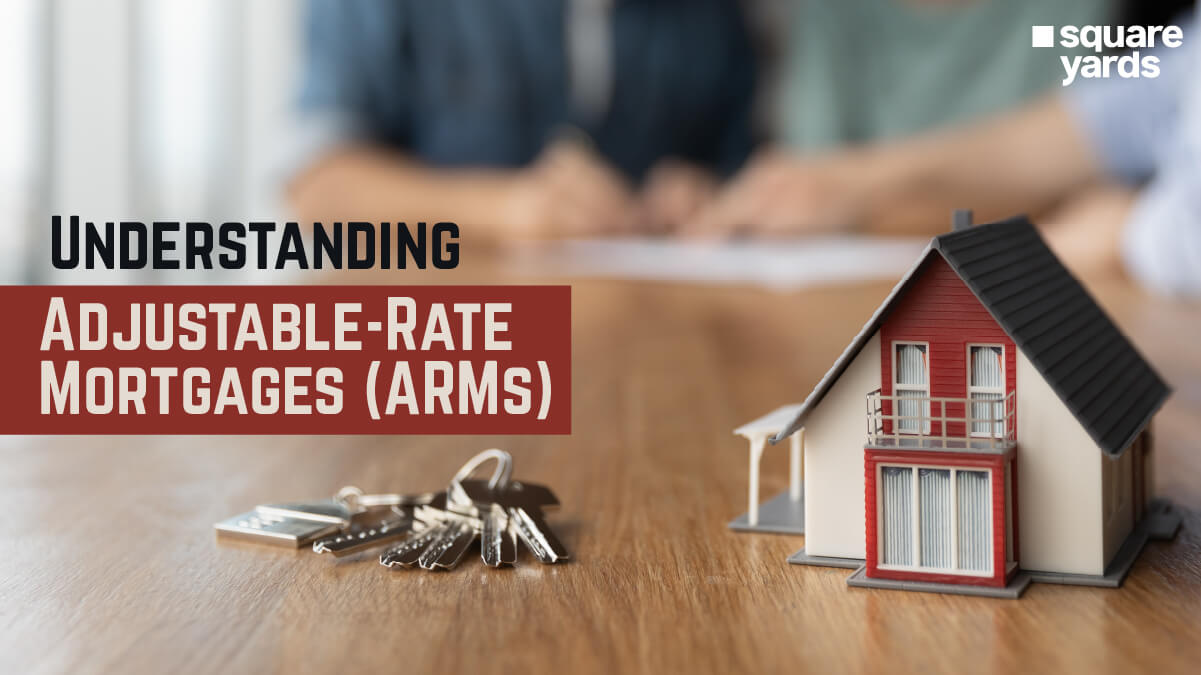In the bustling metropolis of Toronto, an exciting movement has taken root amidst the city’s busy streets and skyscrapers. Laneway housing, once a mere novelty in the world of architecture, has now become a powerful solution to the transitory housing landscape. These unassuming structures, tucked away in the depths of alleyways, serve as a crucial response to the growing demand for urban living. As Toronto embraces this innovative approach to urban planning, it addresses housing shortages and preserves the city’s unique charm. Are you ready to join us on a journey through the intricacies of rent control, construction requirements, and the delicate process of constructing these hidden gems? Let’s explore the true evolution of Toronto’s laneway housing and discover how these clandestine spaces quietly reshape the city’s skyline.
Understanding the Concept of Rent Control
Rent control is a set of regulations aimed at stabilising and moderating the rise of rental prices in the housing market. In Canada, including Toronto, it’s a policy designed to protect tenants from abrupt and excessive rent increases. Typically overseen by provincial governments, rent control measures limit how much landlords can increase rent annually, providing tenants with predictability and affordability in housing costs. In Ontario, where Toronto is located, the province has established guidelines under the Residential Tenancies Act to govern rent control. These regulations ensure landlords cannot arbitrarily spike rents, fostering a more stable and sustainable rental environment. Understanding these policies is crucial for tenants and landlords navigating the intricate terrain of Toronto’s rental market.
Understanding the Concept of Laneway Housing
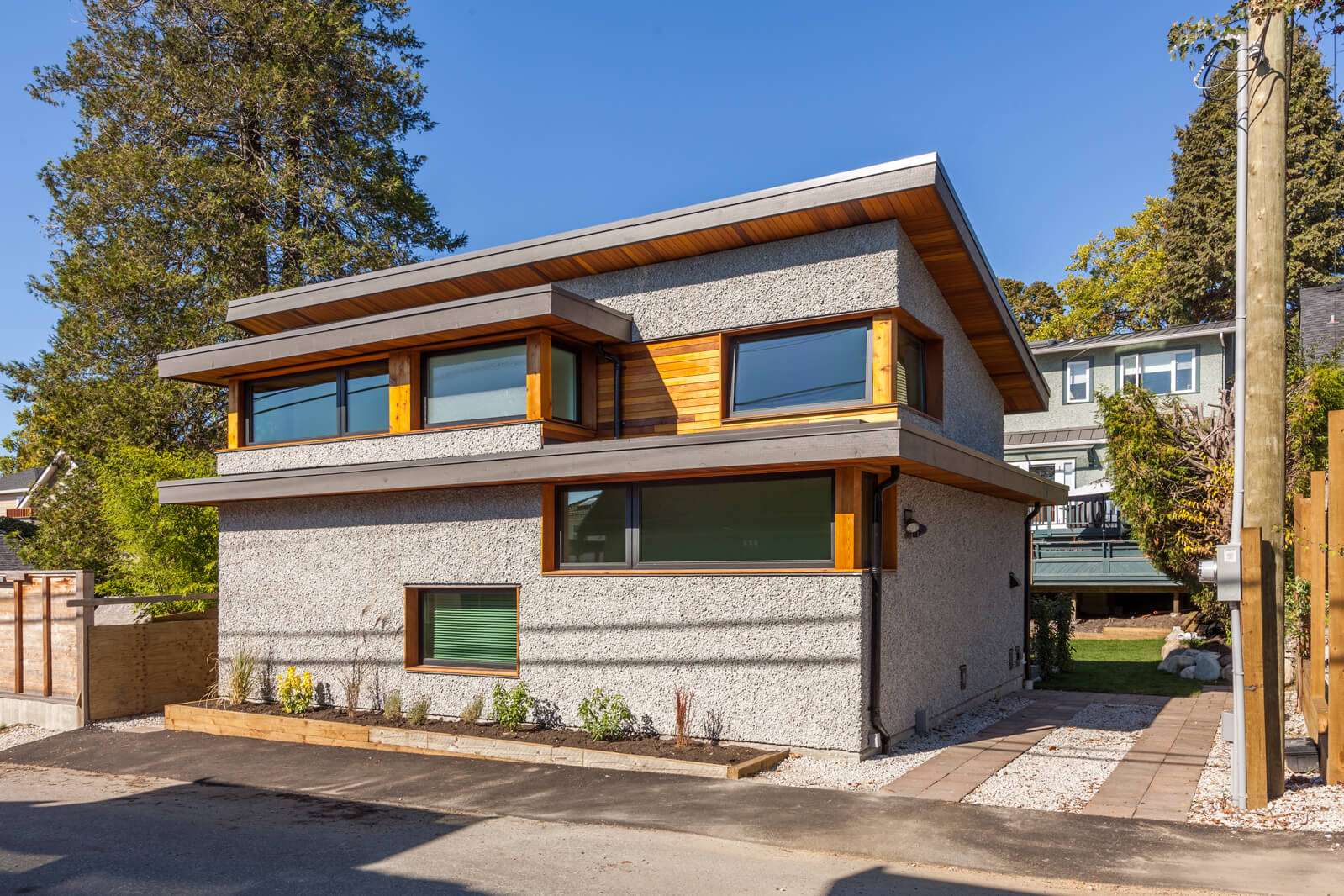
Laneway housing in Canada, particularly in cities like Toronto, introduces a smart and innovative solution to the housing puzzle. It involves building small, self-contained homes in the underutilised spaces of residential back alleys. These cosy dwellings, often detached from the main house, address the growing urban living demand. In Canada, cities have embraced laneway housing to increase housing options without radically altering the cityscape. These hidden gems offer a unique blend of privacy and urban living, catering to the evolving needs of homeowners and renters alike. Understanding the concept of laneway housing is key to appreciating how Canadian cities creatively address the challenge of housing shortages in a sustainable and aesthetically pleasing manner.
Essential Requirements for Constructing Laneway Housing in Toronto
A few essential requirements determine eligibility for Laneway Housing in Toronto.
-
- Abutting Laneway Requirement: The property must have a minimum of 3.5 metres abutting a recognised public laneway at the rear or side.
- Access Criteria: Access to the laneway suite is required from the front of the property via a path at least 0.9 metres wide by 2.1 metres high. This can be arranged on the property or through a neighbour agreement.
- Distance Guidelines: The distance between the public street and the laneway house should not exceed 45 metres. Alternatively, the distance should not exceed 90 metres if accessed through public laneways. For fire safety compliance, a hydrant must be within 45 metres of the starting point of measurement.
- Tree Protection Consideration: No trees covered by Toronto’s Tree Protection should be within the proposed building envelope of the laneway suite.
While the provided list covers key eligibility factors, it’s important to note that additional Zoning Requirements in Toronto must be observed for Laneway Housing to secure a building permit. Zoning By-Laws in the city are subject to change, making it advisable to check the current by-law before starting the process. Notably, Laneway houses offer flexibility; they don’t necessitate a basement. For those considering a second suite, utilising the garage area can be a cost-effective alternative, eliminating the need for expensive basement underpinning.
Navigating the Process of Building a Laneway House
Building a laneway house in Toronto follows a clear process, but having the right professionals in place is crucial for a smooth project. Here are a couple of steps:
-
- Initial Qualification: Determine if your property meets the criteria for laneway suites, either with the guidance of a planner or independently through the City of Toronto Building Dept.
- Design Planning: Collaborate with an architect to outline the scope of your laneway suite project.
- Boundary and Topographic Survey: Engage a surveyor to create a comprehensive “Boundary-Topo” survey, including buildings, topographic features, elevations, and a Grading Plan.
- Final Architectural Drawings: Your architect will produce the final drawings based on the survey plan.
- Permit Submission: Apply for permits on the City of Toronto website to gain approval for your laneway suite construction.
- Construction Commencement: Your General Contractor (GC) can initiate construction once permits are approved.
- Surveyor Construction Services: Your surveyor will mark the excavation and guide the GC in laying the foundation.
- Final Survey: After construction, the surveyor prepares a final “as-built” survey, showcasing the property with the new laneway suite, along with a final grading certificate.
- Final Inspection: The City conducts a final inspection to grant occupancy authorisation.
Requirements for Parking in Laneway Housing
Properties that include secondary suites are not obligated to meet any parking requirements for the secondary suite or the primary dwelling unit(s). This exemption applies uniformly across diverse property types, encompassing single-family homes, duplexes, triplexes, and fourplexes. A secondary suite eliminates the need for specific parking provisions, simplifying considerations for property owners across various residential setups.
Additional Resources for Laneway Housing in Toronto
While the information above provides a general overview, seeking expert advice is highly recommended for Laneway Suites in Toronto.
Some additional resources include the following:
-
- Laneway Housing Advisors
- The Architect Builders Collaborative
- Lanescape
Laneway housing can be intricate and diverse legally. For further queries about Laneway Housing or your building rights, consider contacting Square Yards for consultation.
Conclusion
Delving into the world of laneway housing in Toronto reveals a nuanced yet promising scenario. With a well-defined process and key considerations like rent control and zoning requirements, the city’s approach to laneway housing reflects a commitment to innovative urban solutions. Remember, while our guide provides valuable insights, consulting experts and utilising additional resources is crucial. Toronto’s hidden gems in its back alleys not only reshape urban life but also showcase the city’s adaptability in addressing contemporary housing needs. Whether it’s exploring architectural collaborations or seeking legal advice, the road to creating your laneway haven is an exciting venture worth navigating.
Frequently Asked Questions (FAQS)
Building a laneway house on your property depends on various factors, including local regulations and zoning requirements. In Toronto, specific criteria such as the property's size, access to a public laneway, and adherence to zoning by-laws must be met.
Building a laneway house in Toronto can vary widely based on factors like size, design, and construction materials. Costs can range from hundreds of thousands to over a million dollars on average.
Laneway houses can be a good investment, offering potential rental income, increased property value, and flexibility in housing options. However, individual circumstances and local real estate dynamics play a significant role. It's best to conduct a thorough financial analysis.
Laneway homes offer diverse living options, addressing urban housing shortages, providing rental income, enhancing property value, and accommodating flexible living arrangements.
While the terms are sometimes used interchangeably, there can be regional differences in their definitions. A coach house is historically associated with a secondary dwelling unit above a detached garage. In contrast, a laneway house is a self-contained dwelling facing a public laneway in the rear or side yard. Can I build a Laneway House on my property?
How much does a laneway house cost in Toronto?
Are laneway houses a good investment?
What are the benefits of Laneway Homes?
What is the difference between a Coach house and a laneway house?

