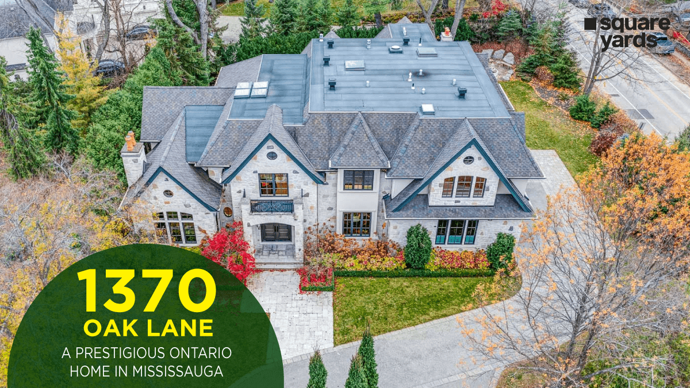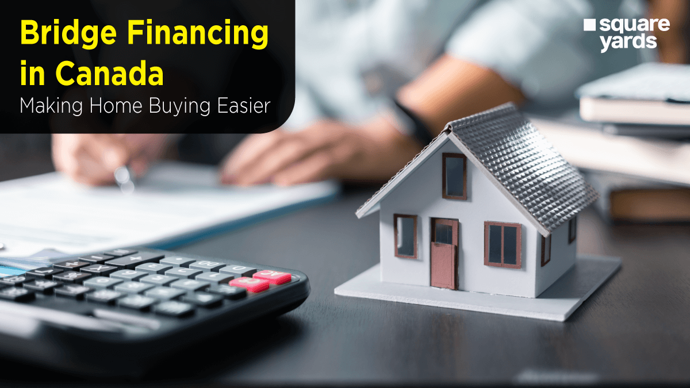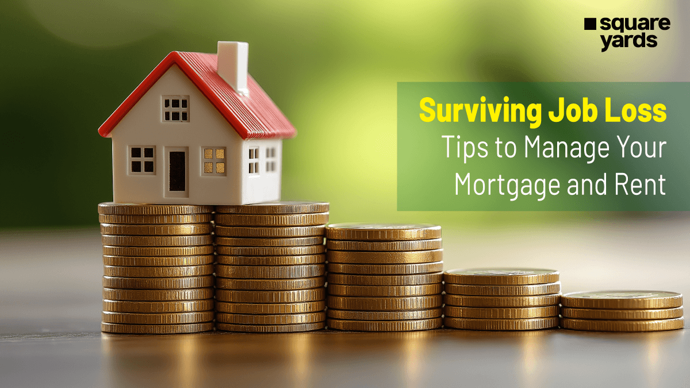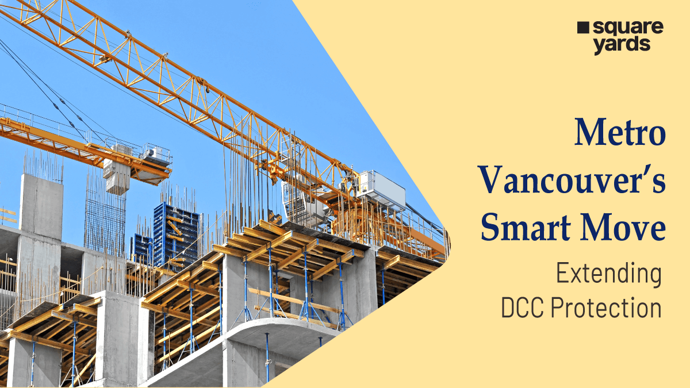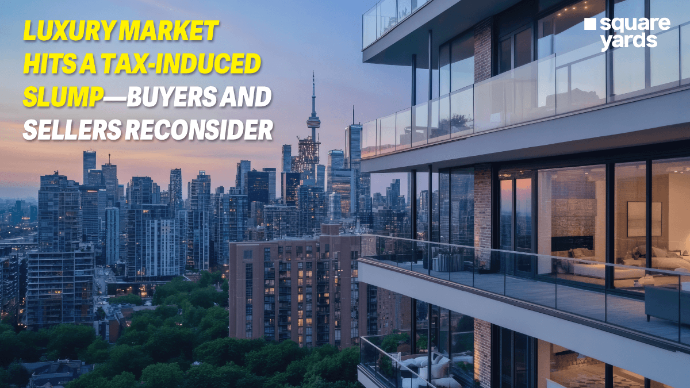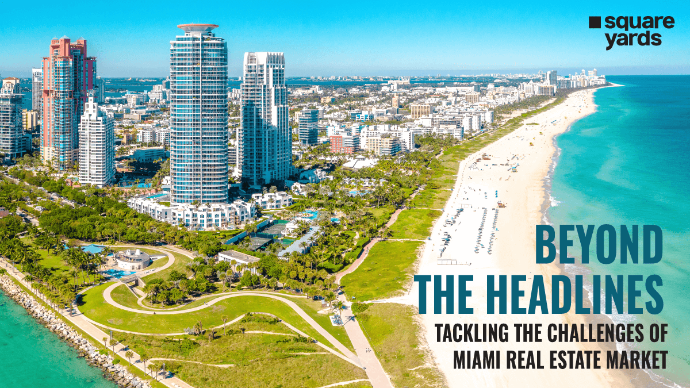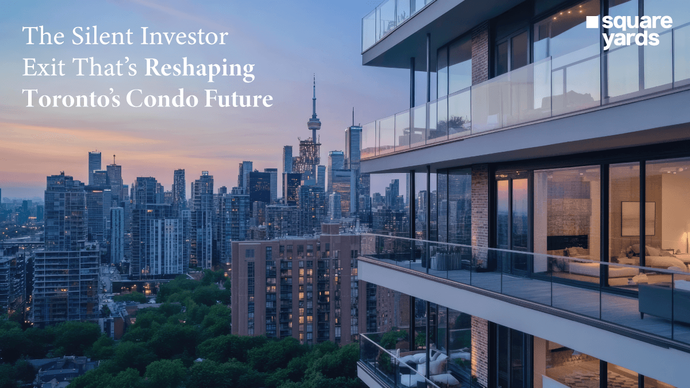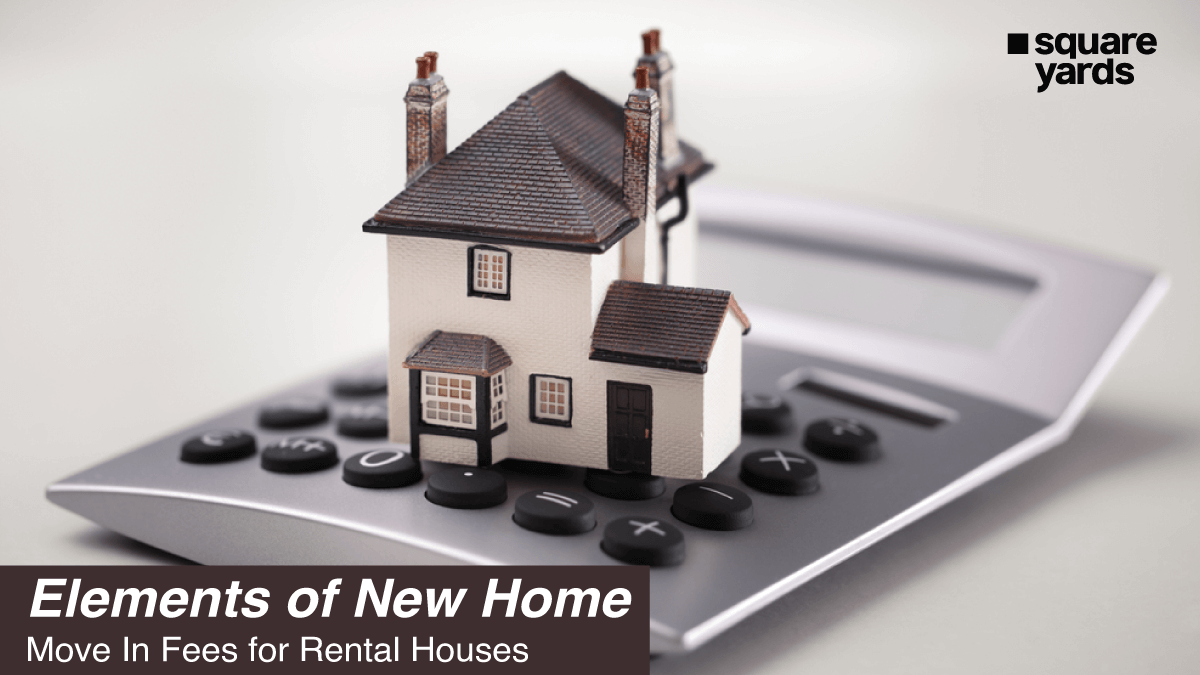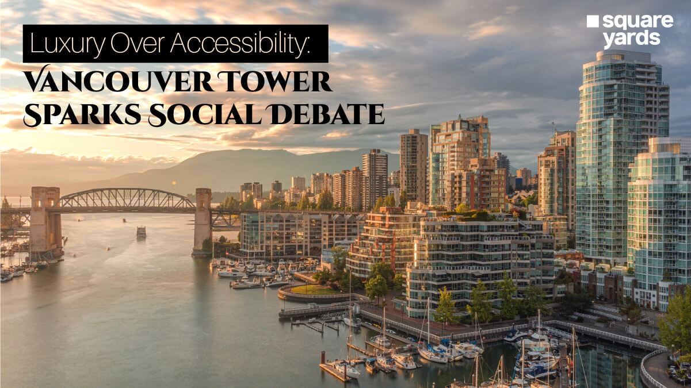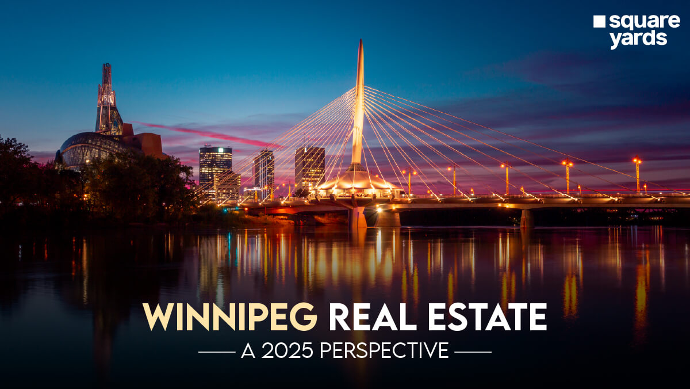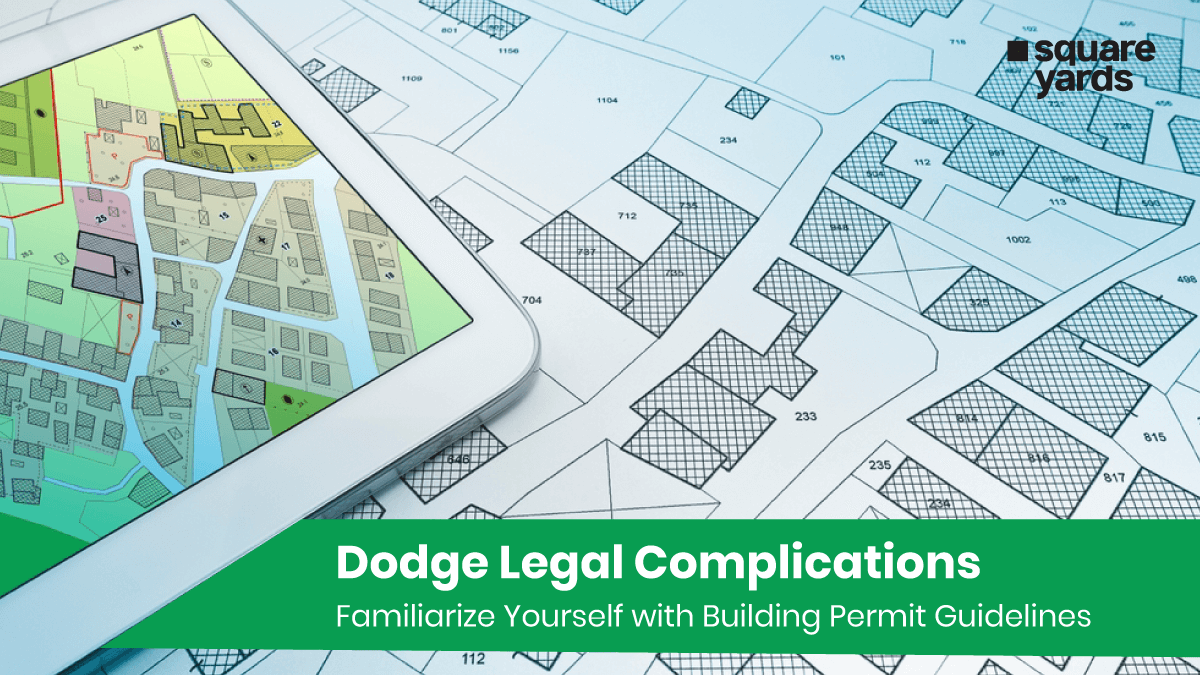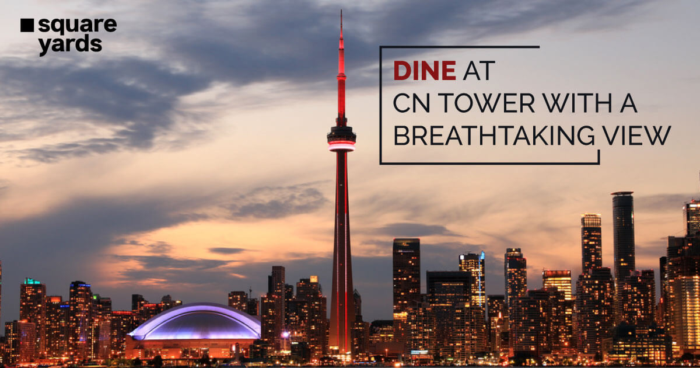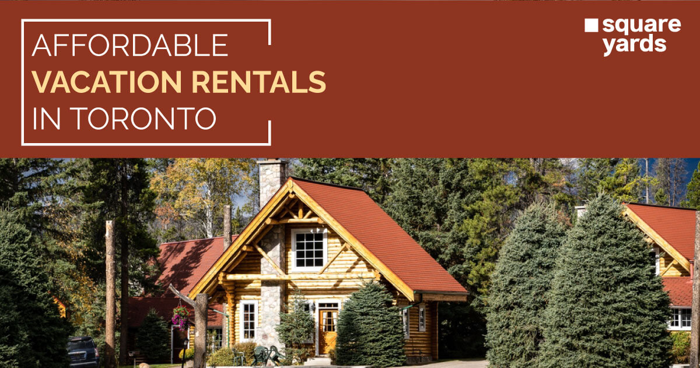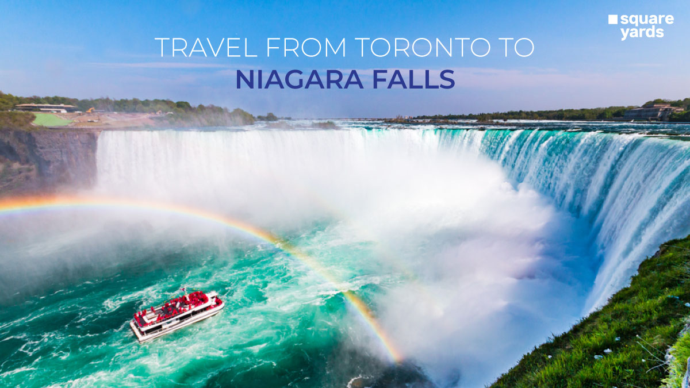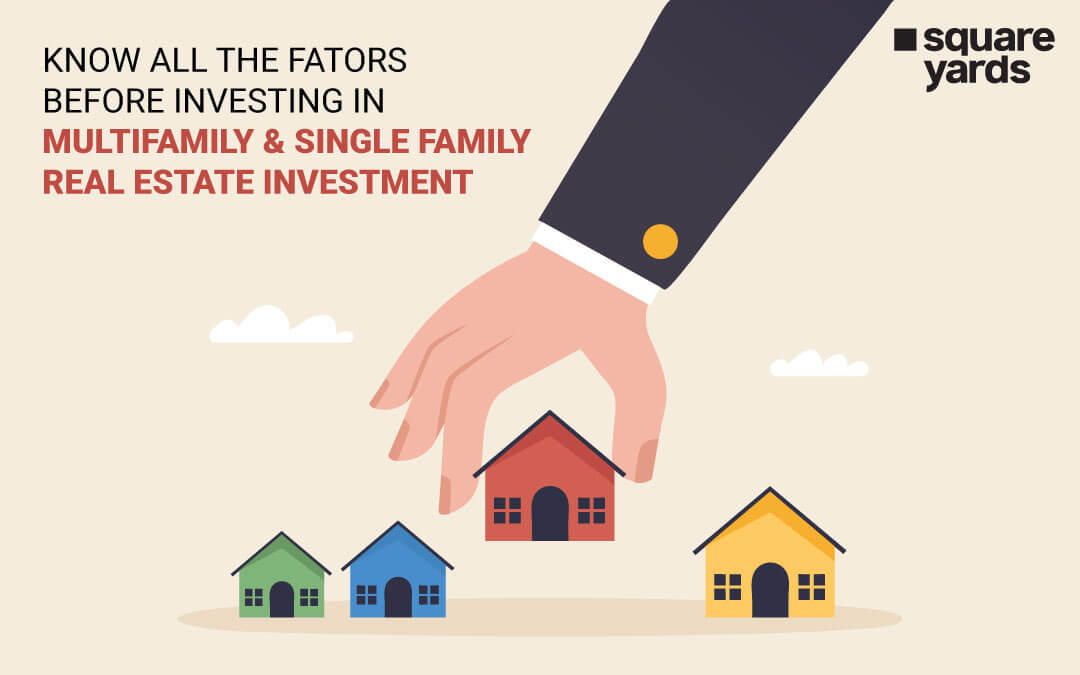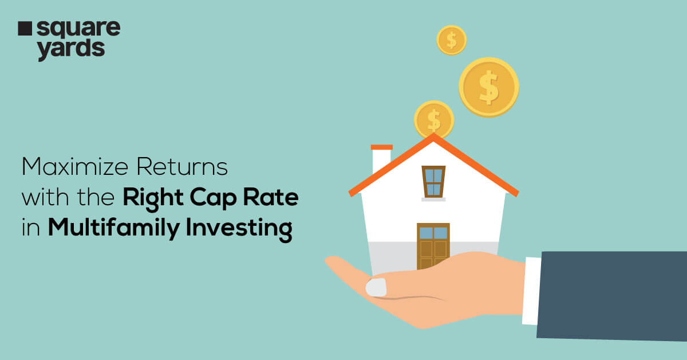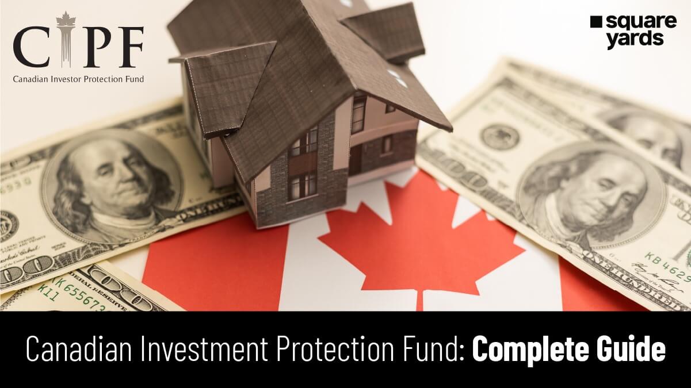Vancouver is no stranger to innovative housing solutions. Due to its growing population, rising housing costs, and limited land availability, the city continuously seeks to maximise urban space while maintaining liveability. One of the most recent and significant changes to the BC Building Code is the approval of single-egress buildings, a shift that could redefine the city’s mid-rise housing landscape.
This update allows egress buildings with only one exit stairwell into Vancouver’s construction landscape, a design widely used in Europe but previously restricted in Canada. The goal is to boost the housing supply, lower construction costs, and improve space efficiency in mid-rise developments. However, questions about safety, feasibility, and long-term impact remain. This blog will explore how the BC Building Code adapts to this change, the benefits and challenges of single-egress buildings, and what it means for developers, homebuyers, and urban planners.
Understanding Single-Egress Buildings
An egress building is designed with specific exit routes to ensure safe evacuation during emergencies. Traditionally, multi-storey buildings must have at least two stairwells to provide multiple escape routes. However, a single-egress building is structured with only one stairwell, making it a more compact and space-efficient design.
This concept is widely used in European and Asian cities, where land constraints have pushed architects to adopt innovative housing solutions. In Vancouver, however, such buildings were previously not permitted under the BC building code due to concerns over fire safety and emergency evacuation. The recent update signals a shift towards modern, high-density urban planning while maintaining strict safety regulations.
A key reason why developers favour single-egress buildings is their efficient space utilisation. With fewer stairwells, architects can design larger living spaces, improved layouts, and more affordable housing options. The new regulations allow these buildings to reach up to six storeys, making them an attractive alternative to traditional mid-rise apartments.
Despite these benefits, the concept of a single-egress building has raised some concerns, particularly regarding fire safety and accessibility. The revised BC building code introduces updated safety measures to address these issues, ensuring that these structures meet strict compliance standards.
Key Updates in the BC Building Code
The BC building code has undergone a significant update, introducing regulations that permit single-egress buildings under specific conditions. Here are the key updates introduced under the BC building code:
-
- Approval of Single-Egress Stairwells: The most notable change is the allowance of single-egress buildings up to six storeys, whereas earlier, this design was restricted due to evacuation concerns.
- Enhanced Fire Safety Measures: To mitigate risks, new requirements include advanced sprinkler systems, smoke ventilation upgrades, and fire-resistant construction materials. These measures are designed to compensate for the absence of a secondary exit.
- Height and Layout Restrictions: The new regulations limit single-egress buildings to a maximum of six storeys, ensuring that evacuation remains manageable in emergencies. Additionally, strict hallway ventilation requirements have been introduced to prevent smoke build-up.
- Accessibility Compliance: The revised BC building code ensures that accessible routes for people with disabilities must be incorporated even in a single stairwell. This includes wider hallways, fire-rated lifts, and emergency refuge areas.
Why Vancouver is Adopting Single-Egress Buildings?
Vancouver’s decision to allow the urgent need for affordable, space-efficient housing drives single-egress buildings. The updated BC building code supports this shift by making mid-rise developments more viable in urban areas.
-
- Maximising Urban Land Use – Vancouver faces a severe housing shortage, and traditional mid-rise buildings with dual stairwells take up more floor space. Single-egress buildings free up valuable square footage, allowing larger residential units and better design flexibility.
- Lower Construction Costs – Eliminating the need for an additional stairwell reduces material and labour costs. This makes multi-family housing projects more financially feasible for developers, potentially leading to lower property prices for buyers and renters.
- Encouraging Missing Middle Housing – The new regulations support mid-rise developments, filling the gap between low-rise homes and high-rise towers. This “missing middle” housing model provides a balanced approach to urban expansion, catering to families and individuals looking for well-located, moderately priced housing.
- Improving Architectural Design – Egress buildings enable more efficient layouts by removing the need for duplicate staircases. This allows architects to create spacious, light-filled interiors with better use of communal areas.
Addressing Safety Concerns in Single-Egress Buildings
Approving single-egress buildings in Vancouver has raised concerns about fire safety and emergency evacuation. However, the updated BC building code includes strict regulations to ensure these buildings meet high safety standards.
Enhanced Fire Safety Measures
To compensate for the lack of multiple stairwells, the BC building code mandates several fire protection upgrades, including:
-
- Advanced Sprinkler Systems: Automatic sprinklers, including hallways and balconies, are required throughout the building to control fires before they spread.
- Smoke Control Systems: Pressurised stairwells and improved ventilation systems help prevent smoke from obstructing the exit route.
- Fire-Resistant Construction: Buildings must use non-combustible materials to reduce fire hazards and enhance structural safety.
Emergency Evacuation Protocols
In addition to fire prevention, the BC building code introduces guidelines to facilitate safe evacuations:
-
- Proximity to Fire Services: To minimise risks, single-egress buildings are permitted only in locations with quick emergency response times.
- Evacuation Planning: Property managers must provide detailed fire safety plans, including clear evacuation procedures and regular fire drills.
- Accessible Escape Routes: While there is only one stairwell, the design must include fire-rated lifts and designated refuge areas for residents with mobility challenges.
Resident Awareness and Preparedness
The regulations require clear fire exit signage, emergency lighting, and occupant education programmes to enhance safety to familiarise residents with evacuation procedures. These efforts ensure that single-egress buildings remain a secure and viable housing option under the BC building code.
Impact of Single-Egress Buildings on Developers and Homebuyers
Approving single-egress buildings under the BC building code brings significant changes for property developers and homebuyers. While this update enhances construction efficiency, it also raises design flexibility, affordability, and safety considerations.
Benefits to Developers
-
- Lower Construction Costs: Removing a second stairwell reduces material and labour expenses, making mid-rise developments more cost-effective.
- Maximised Usable Space: With fewer staircases, architects can design larger apartments and better layouts.
- Faster Approvals: Since single-egress buildings comply with the updated BC building code, developers can streamline planning and speed up project timelines.
- Higher-Density Housing: The new regulations enable more housing units per development, addressing growing urban demand.
Considerations for Homebuyers
-
- Affordability Potential – Lower construction costs could lead to more competitively priced housing.
- Safety and Accessibility – While modern fire safety measures ensure compliance, homebuyers must assess whether a single-egress building aligns with their security expectations.
- Exit Limitations – Having only one stairwell means fewer evacuation options, which may concern some buyers.
- Urban Living Benefits – These buildings are typically located in well-connected areas, offering proximity to transit, workplaces, and amenities.
Wrapping Up
Vancouver’s approval of single-egress buildings reflects a shift towards efficient urban housing solutions. The city is balancing space optimisation, affordability, and modern safety measures to meet growing housing demands by updating the BC building code. While this change introduces new development opportunities, its long-term impact will depend on successful implementation and public confidence in the design.
You May Also Read :
|
Know The Toronto Office Building Plan |
|
|
Guide To University of Toronto Scarborough |
|
|
What is Building Permit in Canada |
|
|
Future of Sustainable Housing Canada |
Frequently Asked Questions (FAQs)
The BC building code mandates smoke control systems, fire-rated doors, and automatic sprinklers to prevent blockages. Some buildings also have designated refuge areas where residents can wait for emergency assistance.
Their resale value will depend on public acceptance and long-term performance. If they prove safe and efficient, they may hold or increase in value, but some buyers may still prefer buildings with multiple exits.
Single-egress must meet strict fire safety regulations. They are not automatically classified as high-risk. However, building materials, height, and occupancy may influence insurance costs.
The updated BC building code applies only to new constructions. Removing an existing stairwell would violate previous fire safety standards.
The BC building code currently limits them to six storeys to ensure safe evacuation. Any changes to this rule would require further research and policy revisions. What happens if the only stairwell is blocked during an emergency?
Will single-egress buildings affect property resale value?
Are single-egress buildings more expensive to insure?
Can existing buildings be converted into single-egress structures?
Can single-egress buildings be taller than six storeys?


