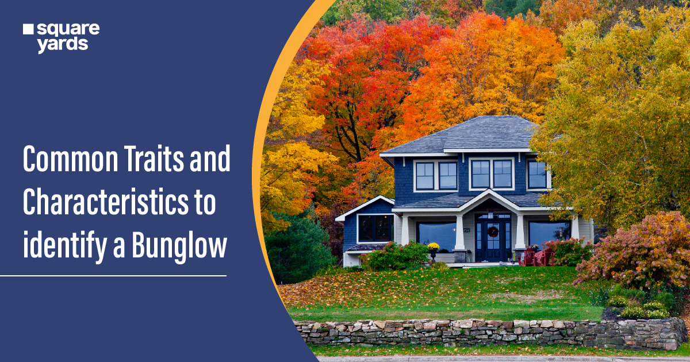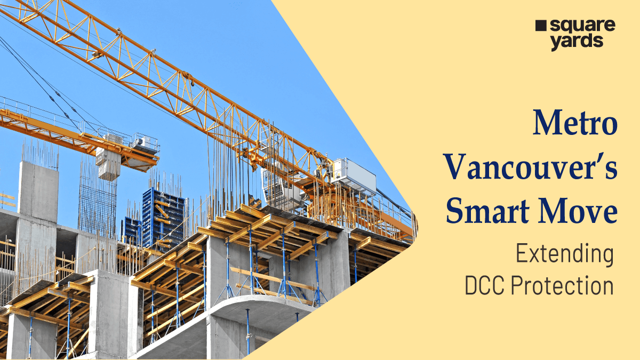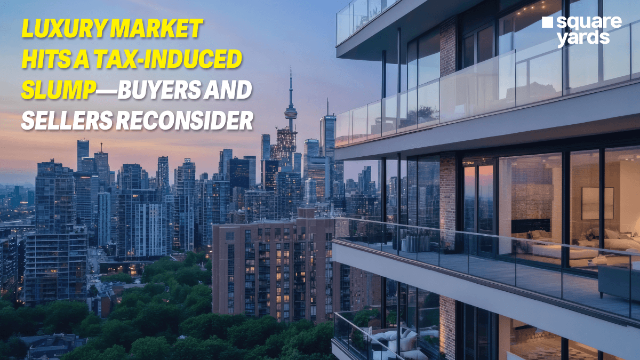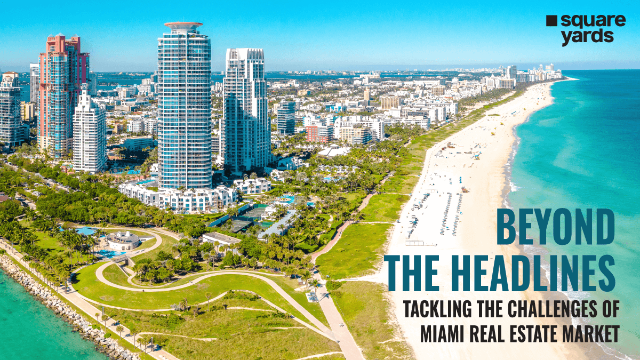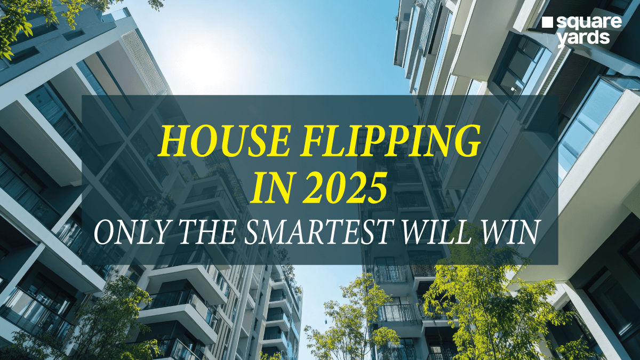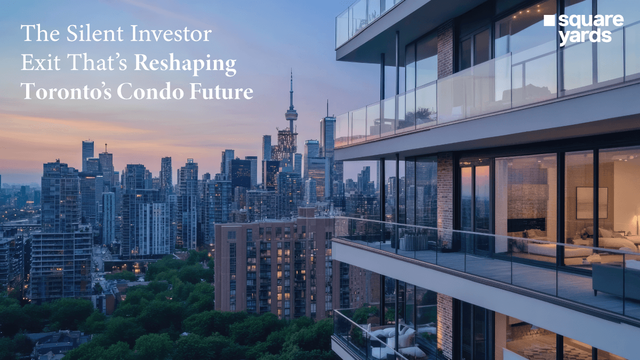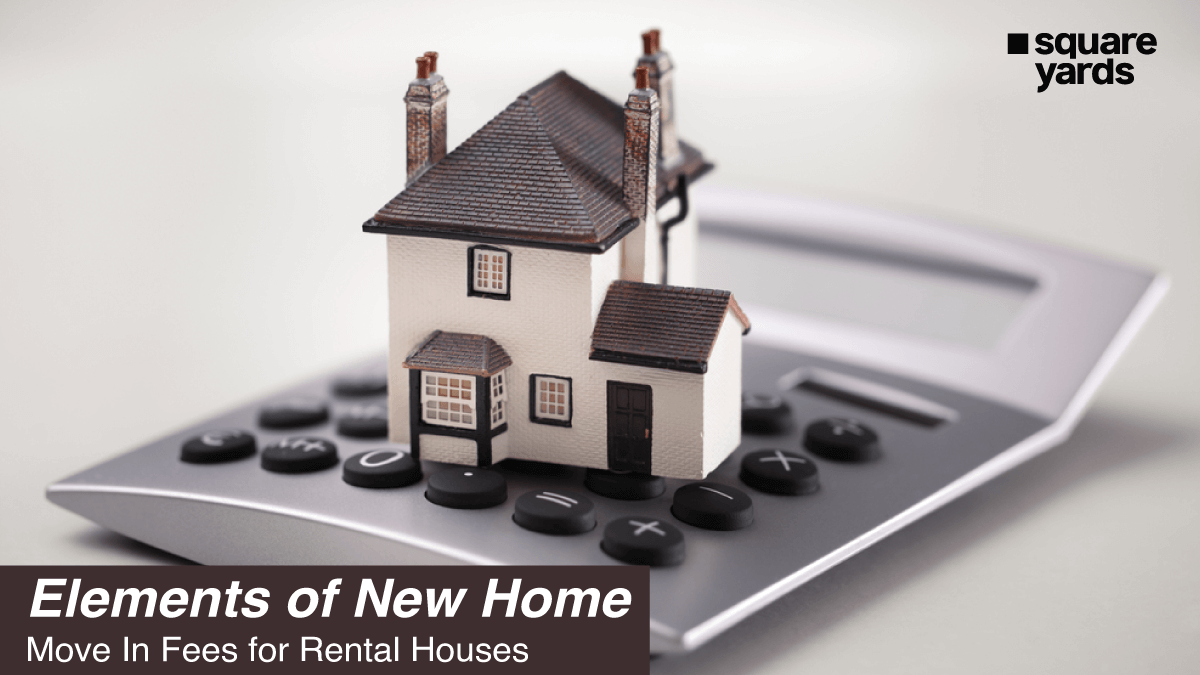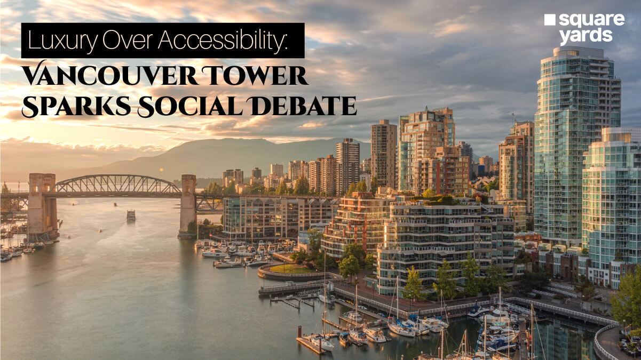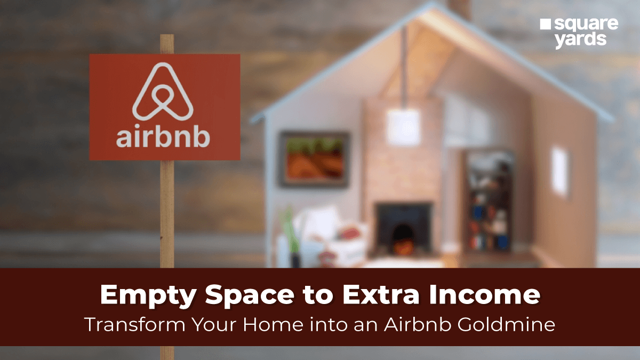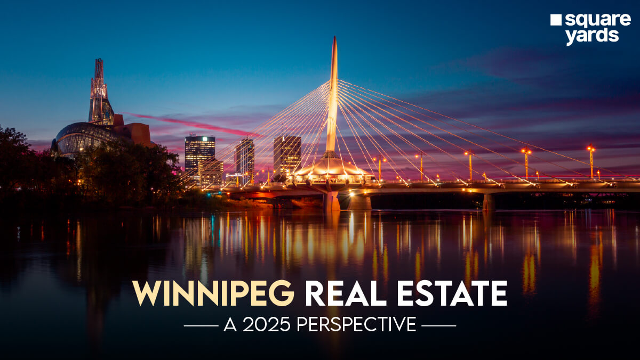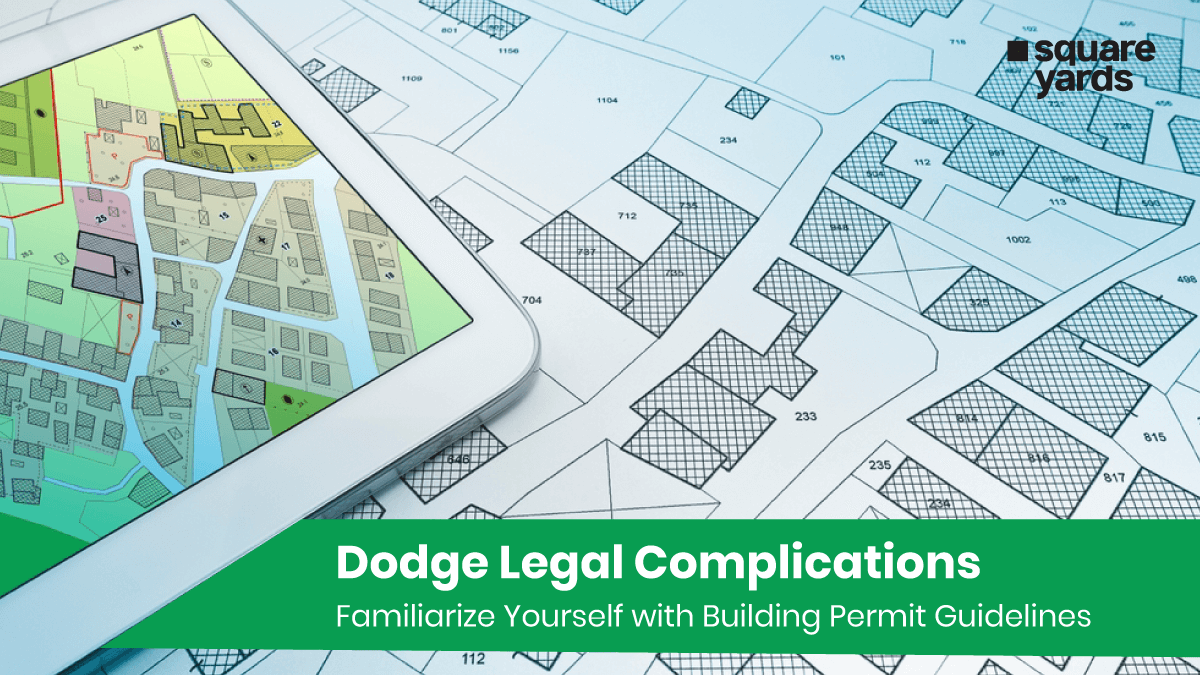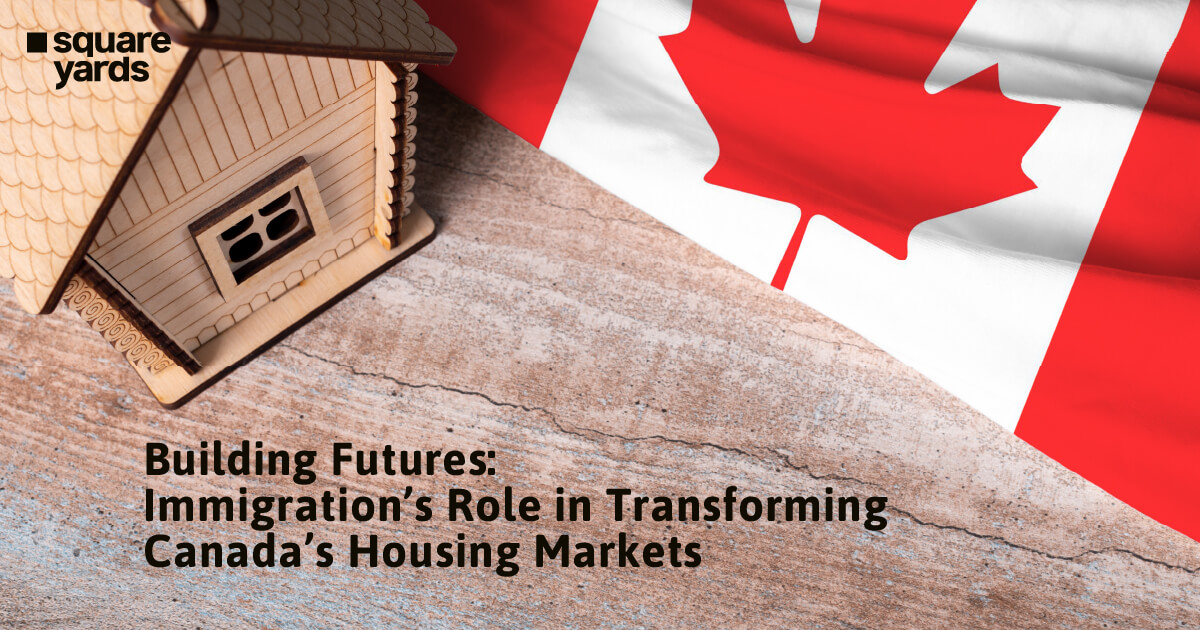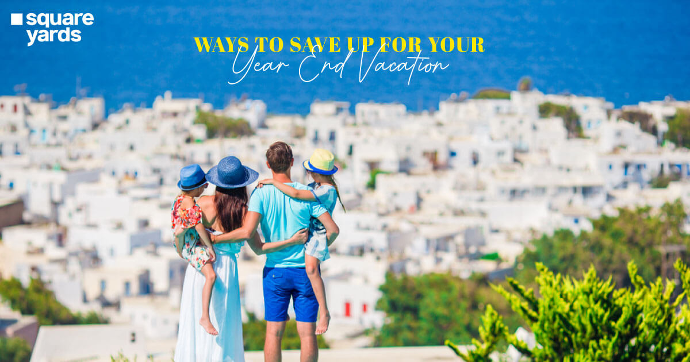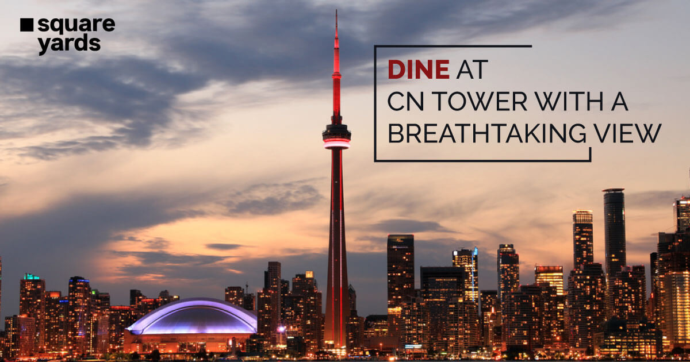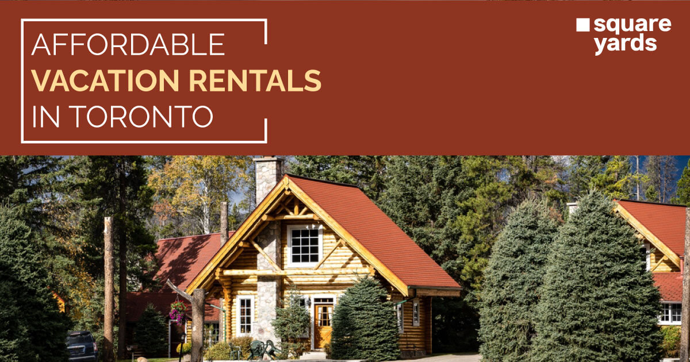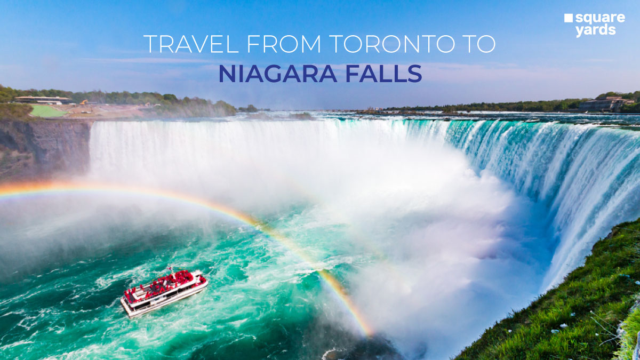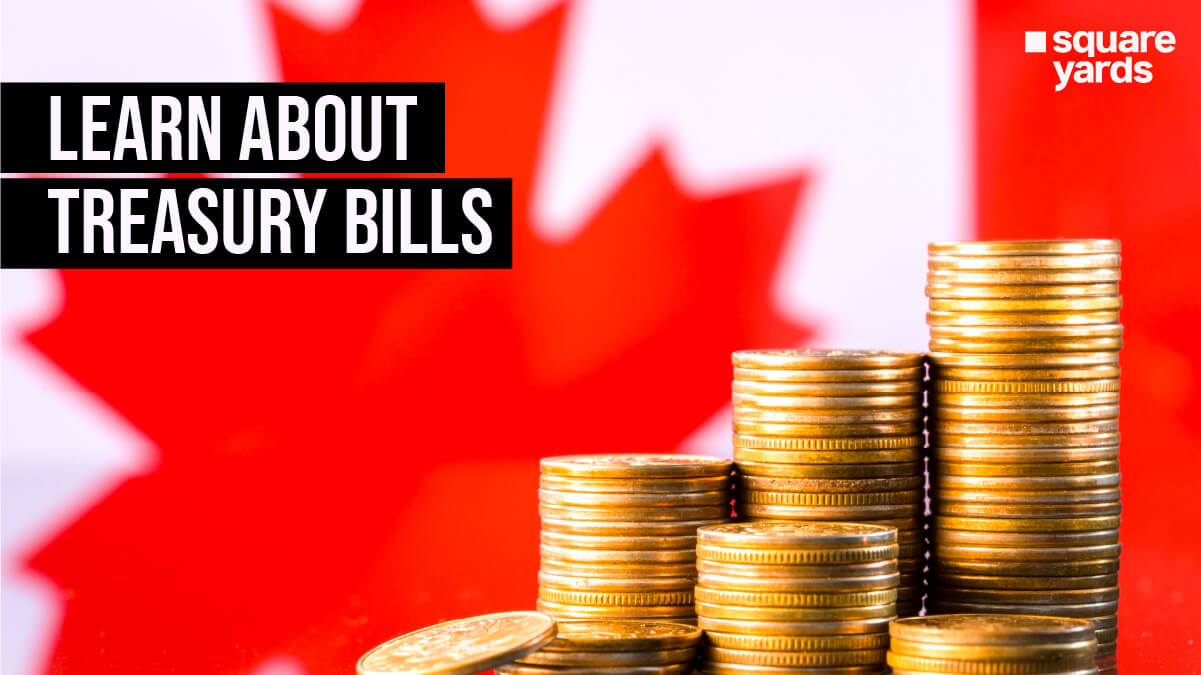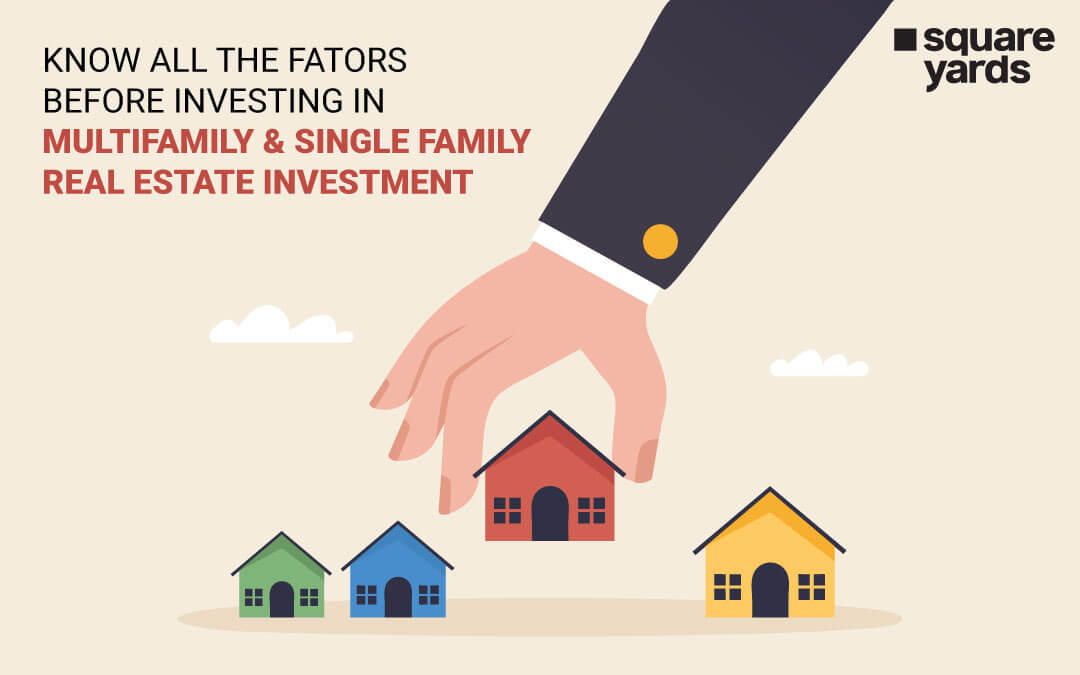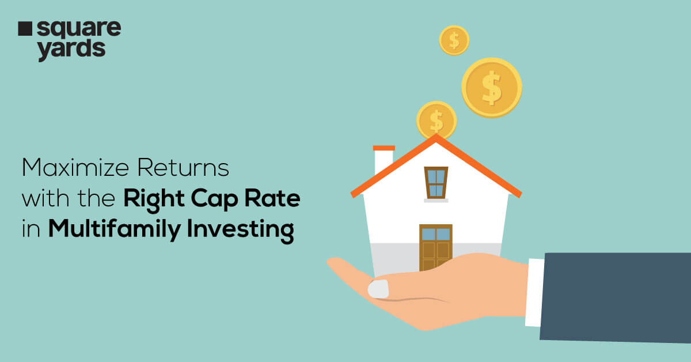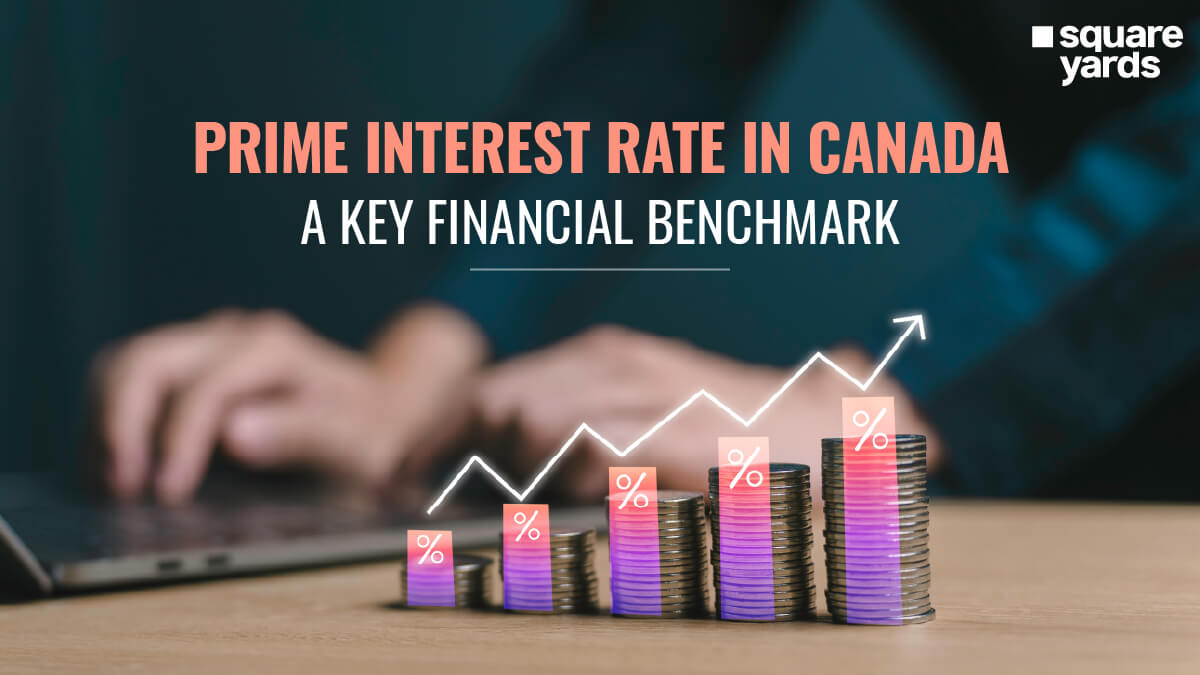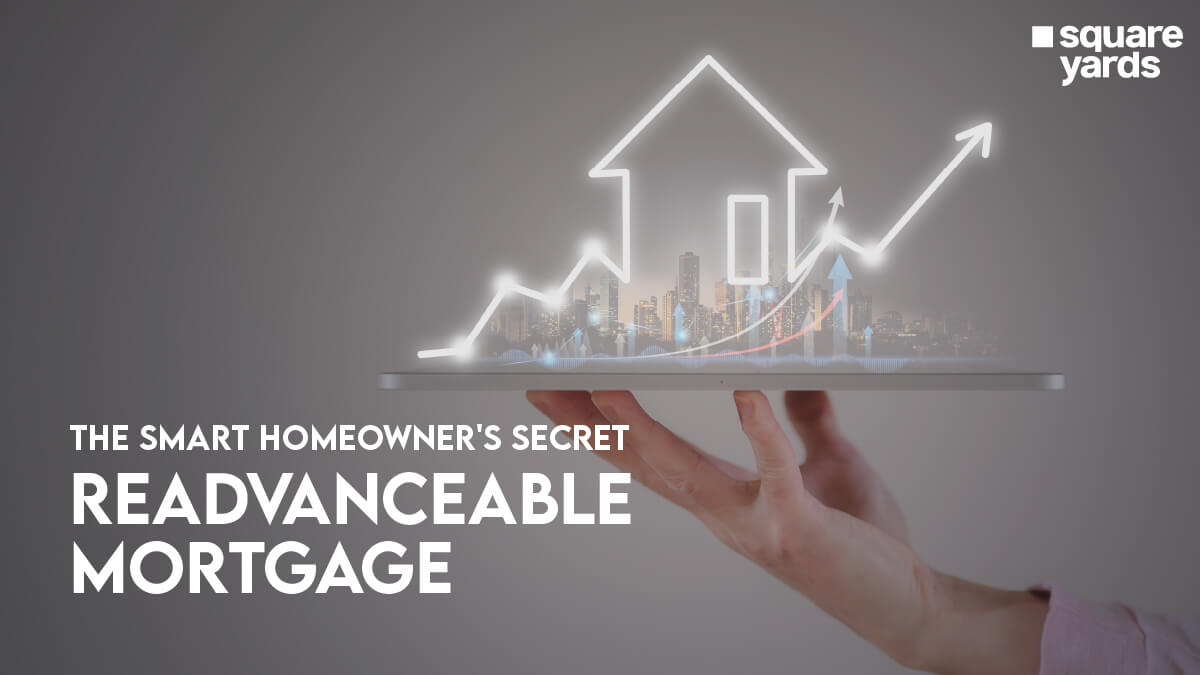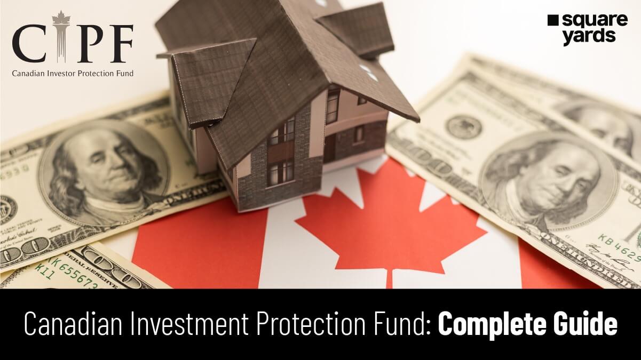Modern Bungalow House Plans are becoming a trend, and several people prefer living in these compact single-storied small houses. Bungalows include modern features, practical interiors and exteriors, open living areas with modular kitchens, high ceilings, broad front porches, and unique roof styles, exhibiting sheer comfort and grace. Decorating a modern Bungalow design entirely depends on your taste, personality, house layout, décor choice, and of course, the likes of your family members.
Here we will learn about the recent trends adopted in Bungalow house plans in Canada and how you can identify them!
Modern Bungalow Design House Plans: Exteriors
The exterior of your bungalow in Canada is the first impression you create on your guests and visitors. You must consider important aspects like space, structure, and the nature of the bungalow before you begin constructing the exterior design of a bungalow. Here are a few aspects to consider regarding the same:
-
A Large Porch
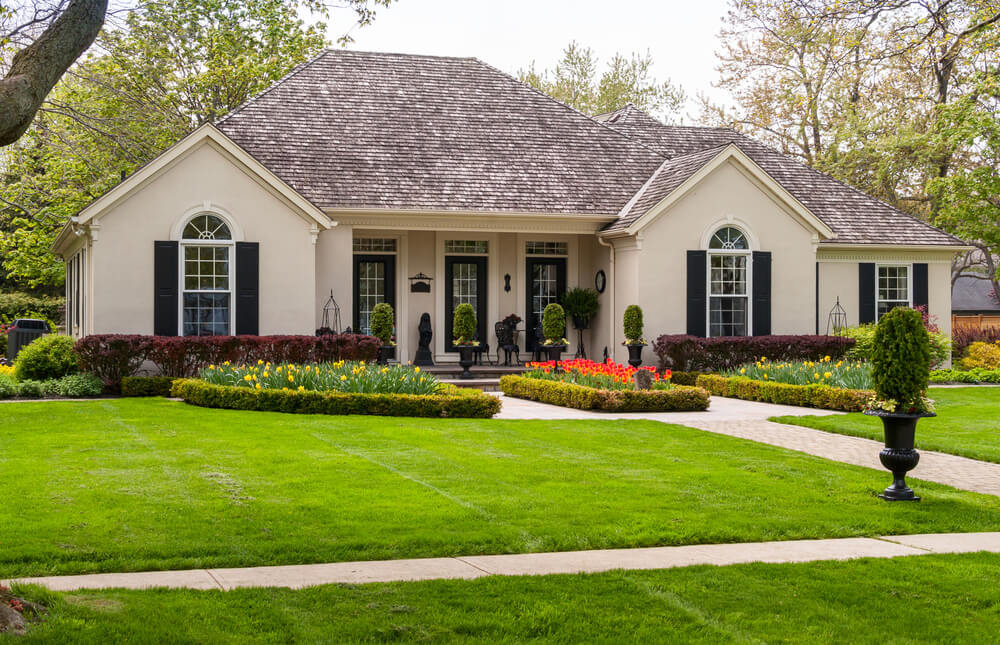
Modern Bungalow house plans in Canada are blessed with large outside spaces, which can be converted into spacious porches and become the defining and most attractive feature of your Bungalow-exteriors. You can work on a massive space that can run the entire house length. It is worth investing in exterior décor, as this is where you can entertain your guests and spend quality time with your families on a nice sunny day.
-
Exterior Décor
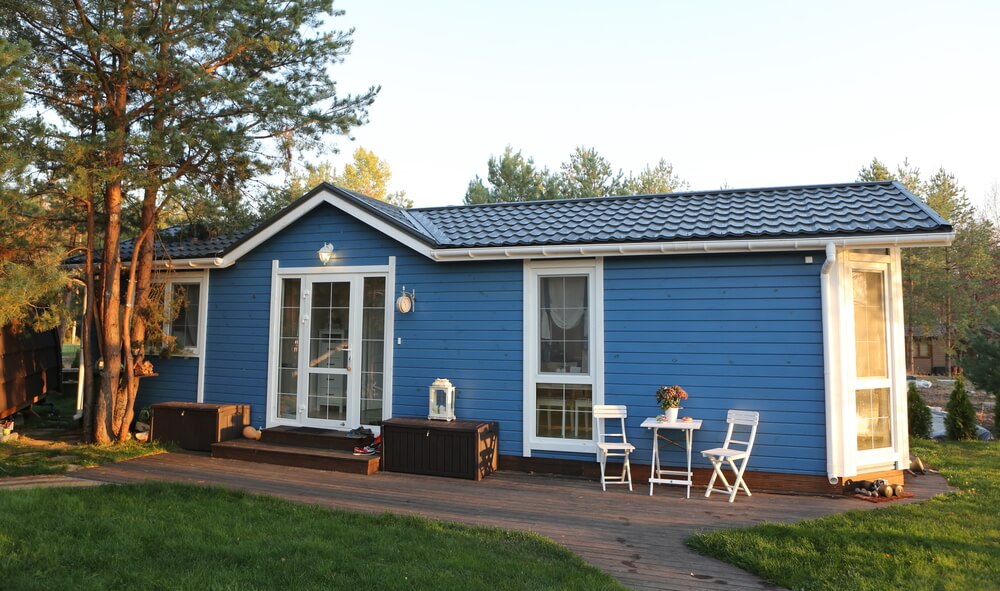
Lighting is a primary consideration when decorating the porch. Install skylights, lanterns, strings, or decorative LED lights to illuminate the space. Furnish the area by including comfortable chairs, a small coffee table, weatherproof sofas, swings, rugs, vases, and even planters. You can further personalise the space by cladding the walls with wall art, family portraits, decorative pieces, and candles to enhance the area’s aesthetics.
-
A Garden That Embraces Nature
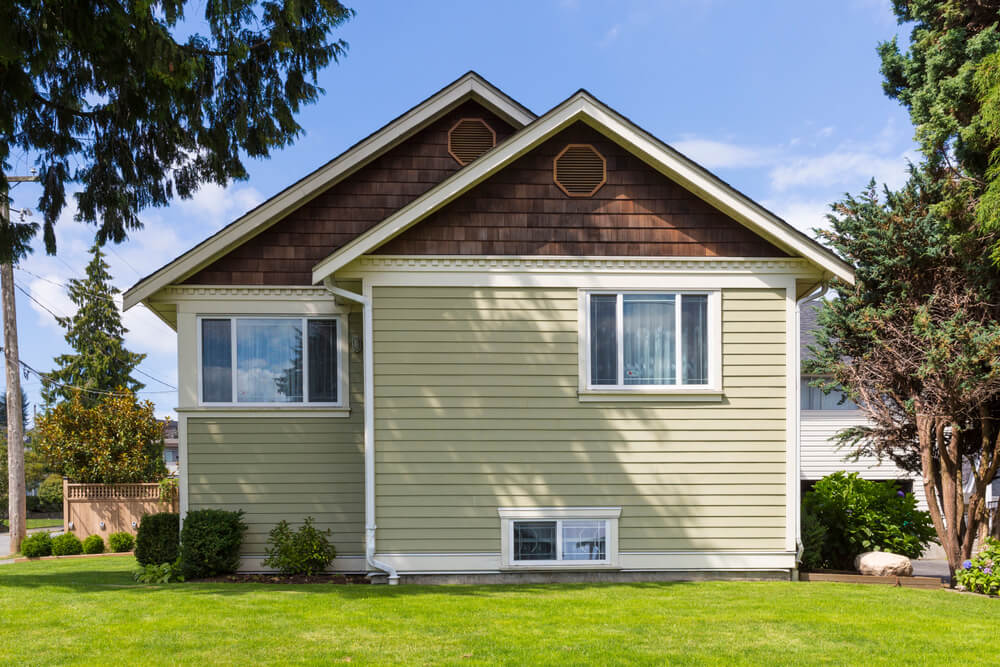
Greenery is always welcome. A small garden, which is carefully planned according to the layout of the house and the direction of sunlight, is a trend. Once the garden is in place, you must choose the right plants that will thrive and survive in your area, considering the environment and weather. Besides plants, you must invest in stones or mulch to discourage weeds’ unwanted growth and retain moisture. Your garden can glorify the entire space and make your bungalow attractive and nature-friendly.
-
Modernising Bungalow Exteriors
Modernising Bungalow exteriors does not mean merely adding rich or fancy embellishments and extravagant décor to the house; instead, it means smartly streamlining the house’s look, using the right materials and aesthetics. People in Canada love to stick with natural materials and a more organic look when it comes to home construction. People prefer wood and stone and love staying with the traditional rustic look and contemporary amenities. Here are some suggestions that can modernise the exterior of your modern Bungalow design:
-
- Attach mesh doors and wood-framed main doors and windows with a symmetrical design. This style lets ample light and fresh air in the house, which is great for natural ventilation.
- opt for large windows that give you a clear view of the outsides and allow ample sunlight to enter your abodes.
- You can paint the bungalow exteriors or add stylish wallpaper or wall décor to give it a decorative look.
Modern Bungalow Design House Plans: Interiors
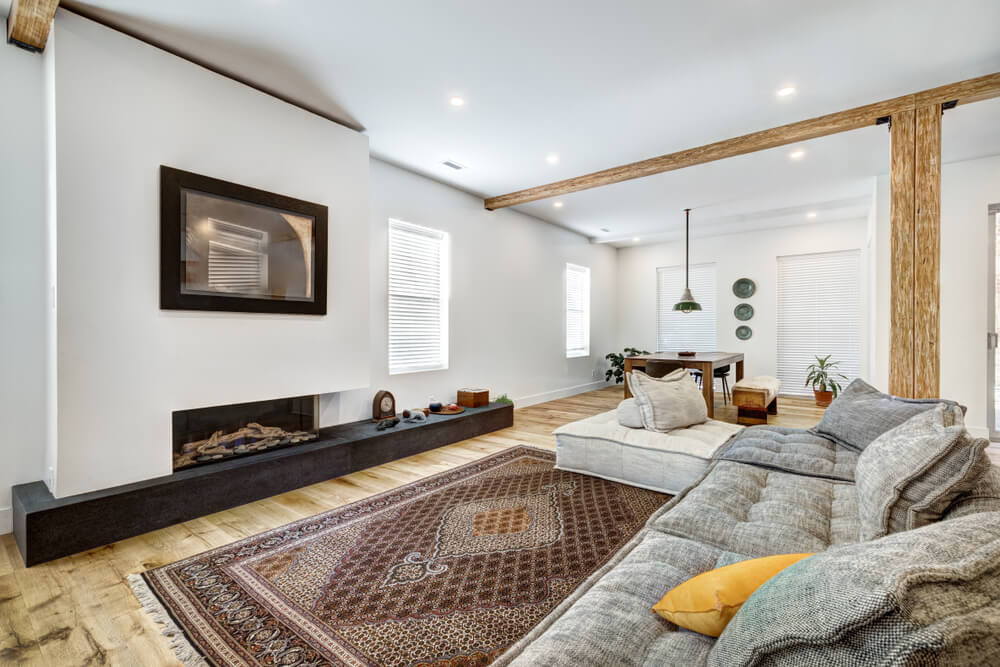
It is surely a personal choice when planning Bungalow interiors. You could either use every bit of the square footage in your house or be minimalistic in your approach and keep the rest of the space empty for an airy ambience. Bungalow interiors are all about the vintage wall, ceiling, and flooring design with a touch of modernism. Wood is a time favourite when accentuating the exposed beams and planning the flooring for a rustic bungalow decor.
-
Vintage Decor with Modern Amenities
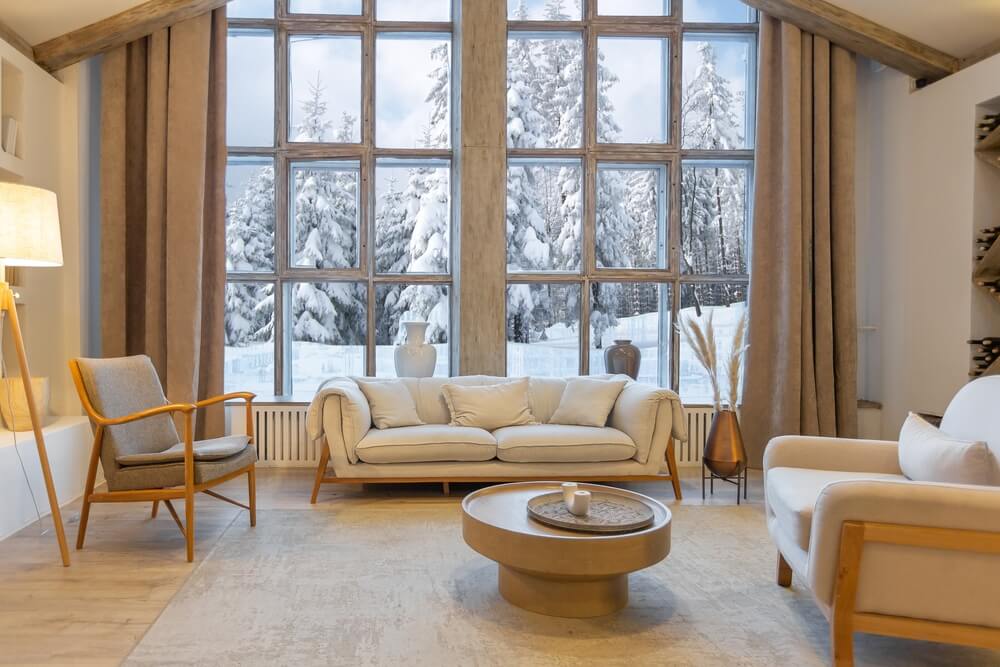
You can keep your home décor majestic and natural, which complements the style and compatibility characterised by using natural, old-fashioned, rough, and casual elements. Vintage décor adds charm to the Bungalow interior design, while a touch of modernism in furniture and fittings, lightings, blinds and curtains, amenities, and home décor completes the aesthetic of your Bungalow house plans in Canada.
-
Wooden Home Interiors
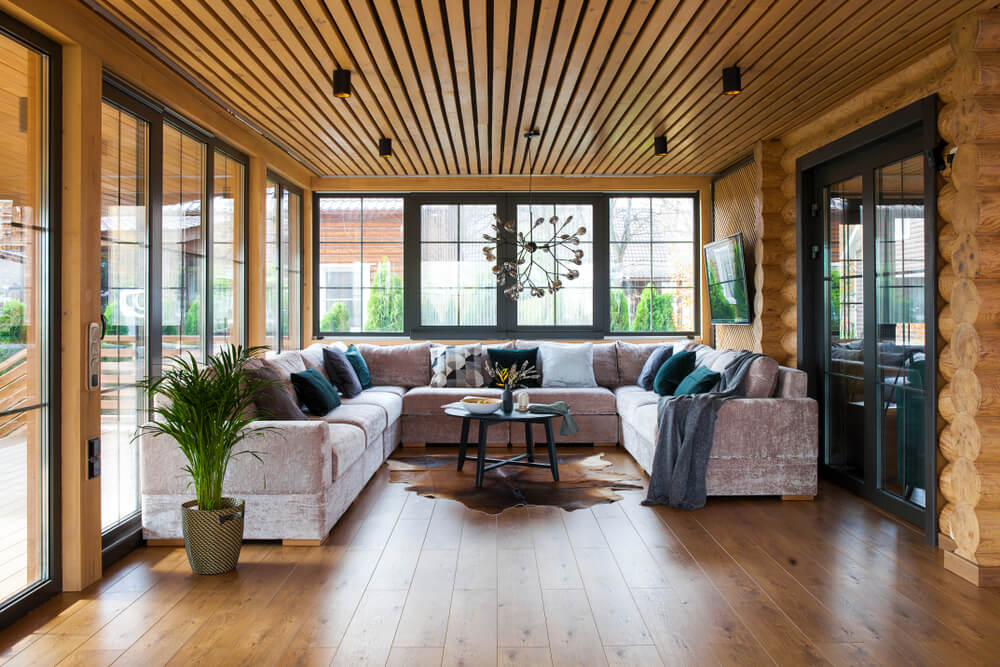
You can also feature handcrafted built-ins, hipped or gabled ceilings, exposed beams, wood carvings, stone or cedar facades, and hand-sanded hardwood floors. The choice of colours for home interiors can be between light shades or dark wood shades that add a natural yet luxurious feel to the bungalow home.
-
Green-Themed Interiors
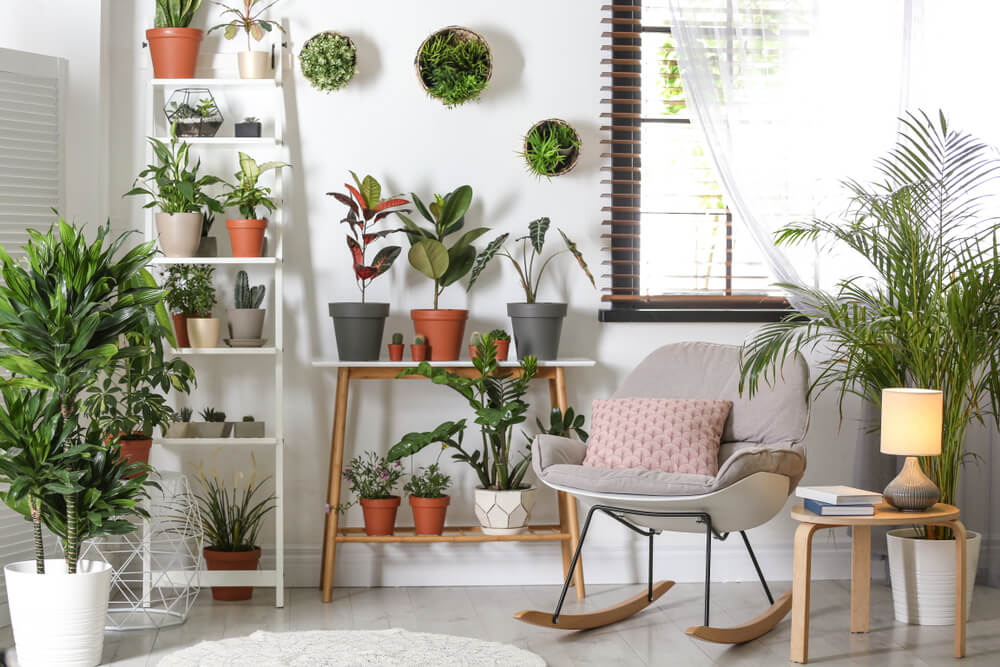
The trend in Canada Bungalows is to let the greenery in. Besides having a lush plantation in their small gardens, several people prefer having mini gardens with indoor plants that refresh the air and are great for the environment. Such a vibrant corner in your living room would also make your space stand out.
-
Modernising Bungalow Interiors
Following are a few tips which can help modernise Bungalows in Canada:
-
- Complement your large windows with flowing curtains, white walls, and bright rooms.
- Go for modern lighting options like chandeliers, LEDs, pendant lights, or cove lights on the ceiling that can brighten up the whole space.
- Besides white, you can try pastels, light greys, or even some bright colours that let more light into the room.
- The open floor plan can accommodate your modular kitchen, a small dining area, and larger living areas with reflective surfaces and quartz counters.
- Only stuff some of your bungalow with large and heavy furniture. Choose comfortable seating options and go minimal in your approach.
Types of Modern Bungalows Plans
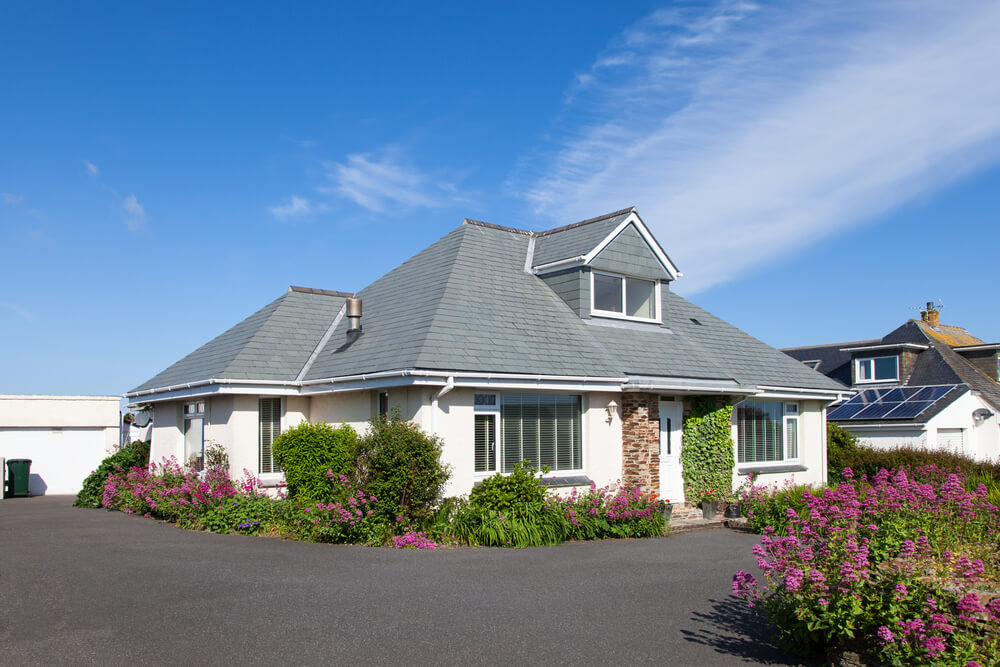
All Bungalows in Canada are not the same style or design. There are different types of Bungalows, and here are some of the most popular ones:
-
- English Arts and Crafts Bungalows: These come with large gardens, incorporate natural material in home exteriors and interiors, and are more ornately decorated with a greater emphasis on nature.
- American Craftsman Bungalows: Besides being inclined towards stone and wood, another feature of this style is its flat roofs. This Bungalow style also features large porches with tapered pillars that support the roof.
- Detroit Bungalows: These Bungalow house plans in Canada showcase decorative canopies, high ceilings, and lavish front porches. The main feature is the use of wood in almost every aspect of home design and large windows with central dormers.
- Neoclassical Bungalows: These bungalows boast a symmetrical design where stairs are constructed on the porch leading from the exterior to the front door. These incorporate extensive use of columns and roofs.
Common Features Of Bungalow House Plans in Canada
Bungalow house plans feature single-storey living with the main living area on one floor. Skipping the stairs is considered more favourable, especially when living with children or the elderly. Everyone is accommodated on a single floor, making it more comfortable yet adaptable to changing mobility.
Listed below are a few characteristics of a bungalow in Canada:
-
- One-floor liveability is appealing as important rooms and amenities are easily accessible, and multiple floors allow you to observe and monitor life throughout the home without blocking the view.
- Another distinctive feature of Bungalows in Canada is their ground floor, which offers storage spaces and lofts under sloping roofs.
- Bungalow house plans are spacious and include an open floor plan that aids navigation and line of sight throughout the home. One of the biggest advantages of Bungalows is their high ceilings, as you don’t have to reserve space for two stories.
- Another attractive feature of a bungalow is the large porch or small garden at the entrance, with amenities and exterior decoration that adds charm, royalty, and aesthetics to your living space.
- Bungalow-style homes in Canada are characterised by their steeply sloping roofs, either gabled or hipped, with deep eaves and large overhangs.
- Bungalows exhibit wood or stone-styled decor featuring handcrafted details and artisan-style designs, adding stylised elements to the home. The exterior of the Bungalow house plans Canada can be decorated with stone façades and local wood or be naturally painted.
Why Should You Buy Bungalows This Winter?
Bungalows are small, practical homes that can give you the much-asked-for comfort, warmth, and cosiness with your family. The open floor plan, one-storey living, the defining interior and exterior features, and wide range of styles and décor, make Bungalows an in-demand housing category across Canada.
Besides the utility, comfort, and warmth of living in a Bungalow in Canada, only a few people brave the icing cold to buy a house, so this is the best time to get a lucrative deal and buy a bungalow at the most affordable price. Considering some facts, home sales are expected to decline 20% by the end of 2022 and a further 14% in 2023. So it is wise to buy a bungalow in Canada this winter!
Conclusion
Add a distinctive style to your living by investing in a Bungalow in Canada, which offers homeowners a range of features and benefits. The defining characteristics of a Bungalow are the same, so it becomes easy for anyone to identify what a Bungalow in Canada looks like. However, you can go for variations in bungalow architecture according to your style, preference, and budget.
You May Also Read :
| Modernize House | Ideas For Modernize House |
| Lifespan of a House | Know About Life Expectancy |
| Home Automation System | Guide To Home Automation System |
| Modern Duplex House Design | Understand Modern Duplex House Design |
Frequently Asked Question (FAQs)
What Are Bungalows in Canada Called?
Bungalows in Canada are called 'one-story homes,' which are more like cottage structures in other parts of the world. There could be an added storey under the roofline in a few rare Bungalows.
What is the best floor plan for a bungalow?
A great Bungalow floor plan consists of a central room, social spaces, private spaces, and two' wings' instead of two floors. These can come with a small loft, parking space, and porch and are marked as artisan, cottage, and rustic-style homes.
How many bonus rooms are there in the Bungalows in Canada?
Generally, bungalows have four rooms on the ground floor and four rooms on the top floor, and there could be one bonus room, quite large in space which can accommodate everything that the other rooms may not be able to.
What's so special about Chicago-style Bungalows in Canada?
Chicago-style Bungalows are known for their brick constructions. This style includes- 1 plus half stories above a basement, a porch with stairs, spacious windows, extensive use of glass, a low-pitched hipped roof, and a modern touch to their vintage style.
Can Bungalows in Canada be more than two storeys?
No, Bungalows don't have two storeys but may include a semi-upper floor and can be called 1.5 storey Bungalows.
What type of roof is installed in a bungalow?
Bungalows generally flaunt sloped roofs with dormer windows and large porch areas. You will find Hip roofs, Gable roofs, or Flat roofs (rare) in Bungalows.
What is the best layout for a bungalow?
The best layout for a bungalow fosters a sense of community, encourages relationships, and creates a welcoming and cozy home. The design should prioritize ease of movement and accessibility, with an emphasis on creating open and inviting communal spaces for social interaction.
What makes a house a bungalow?
A bungalow is a small, cozy house typically with a low-pitched roof and a wide, covered front porch. It usually has only one story and features an open floor plan with minimal use of walls, allowing for easy movement between rooms. Bungalows are often built with natural materials such as wood, stone, or brick, and feature a prominent fireplace as a focal point.
What is a modern bungalow?
A modern bungalow is a type of house that combines the traditional bungalow style with contemporary design elements. It typically features a single-story layout, a low-pitched roof, and an open floor plan that emphasizes natural light and space. The exterior may incorporate a mix of materials, such as wood, stone, and stucco, and may include large windows and a covered porch.
How to build a modern bungalow?
Hire a skilled contractor with experience in modern bungalow construction to oversee the project and ensure that it meets your expectations. Finally, enjoy your new home with pride and satisfaction, knowing that you have created a beautiful and sustainable living space for yourself and your family.
What design style for a bungalow?
The interior design style for a bungalow often includes warm, earthy colors and textures, such as wood paneling and exposed beams. Furniture tends to be simple and functional, focusing on comfort and relaxation.

