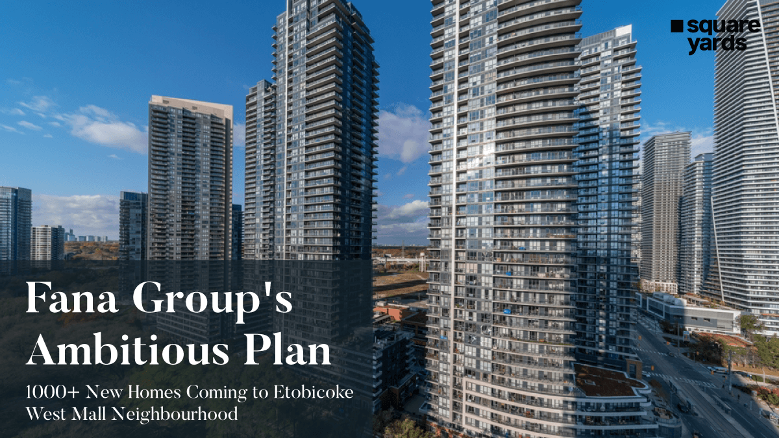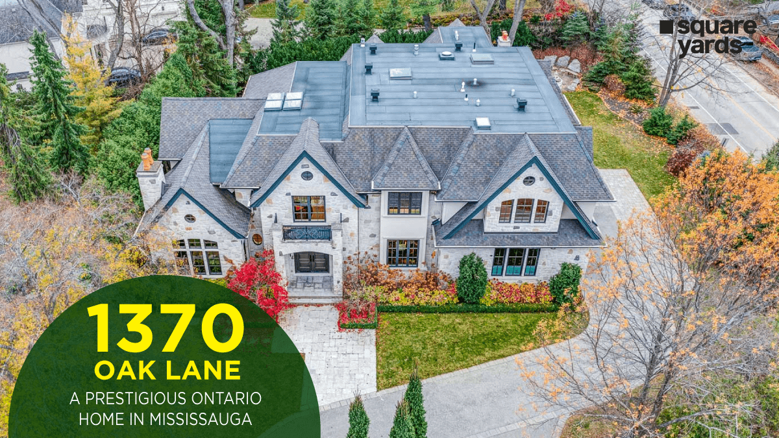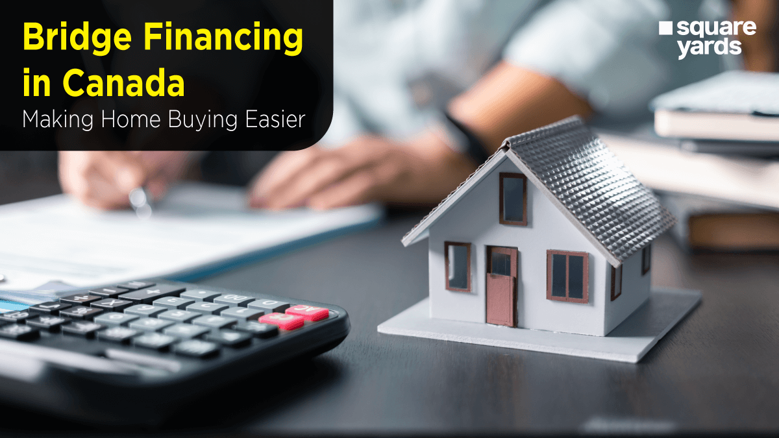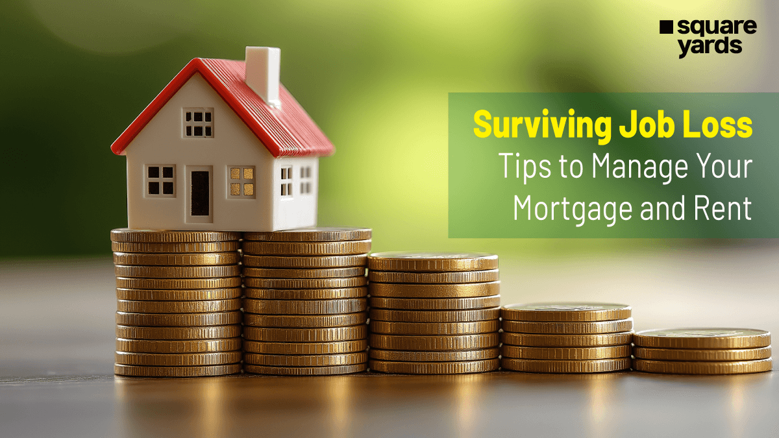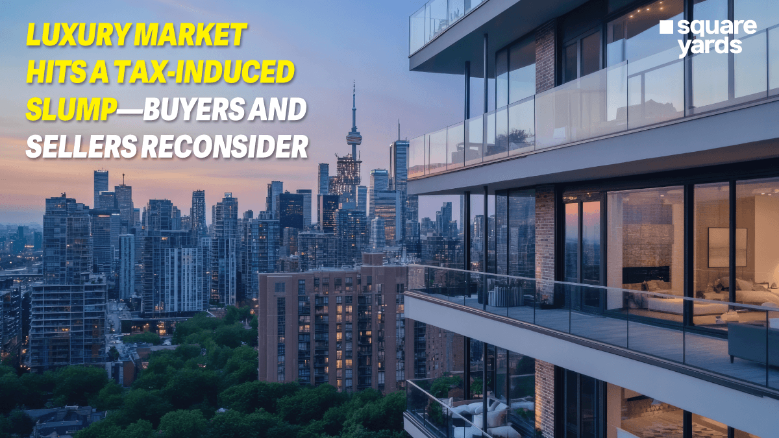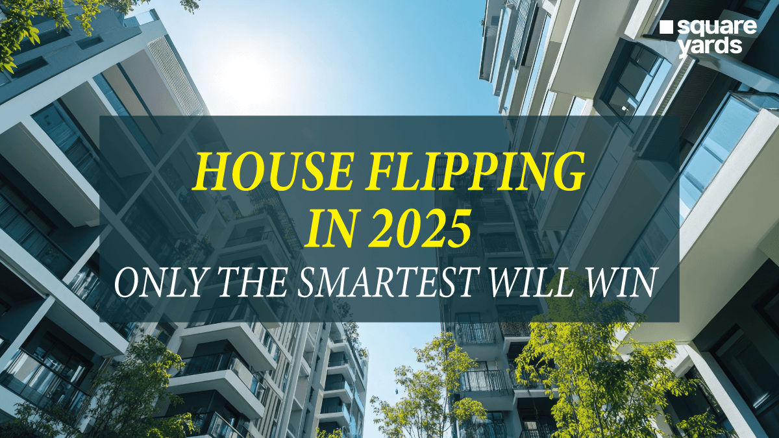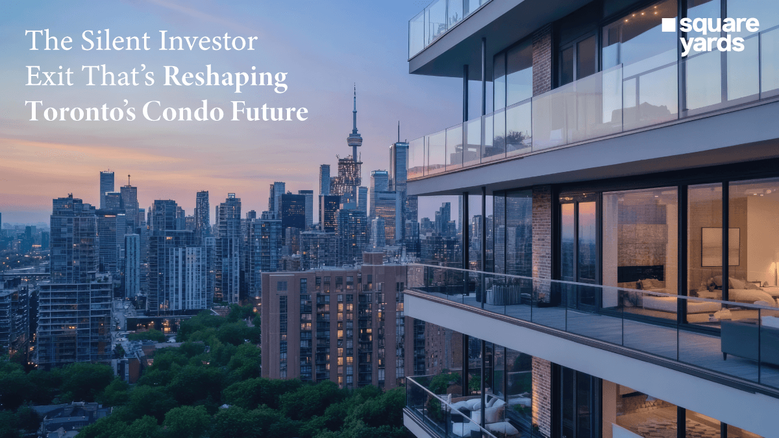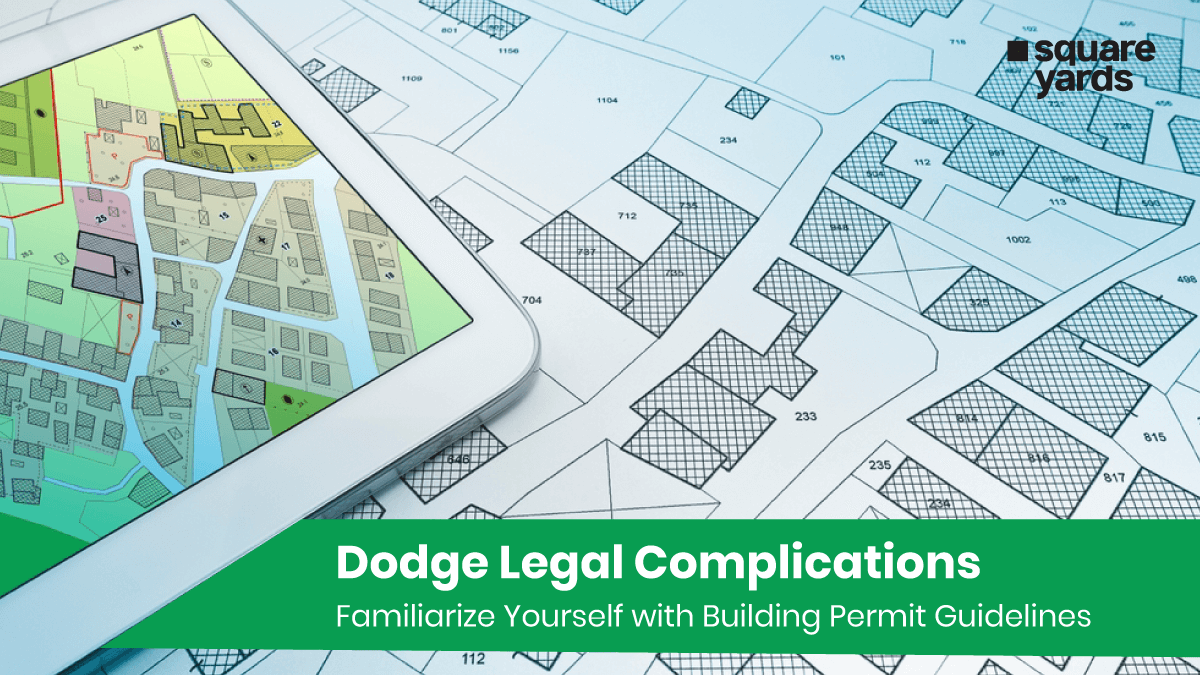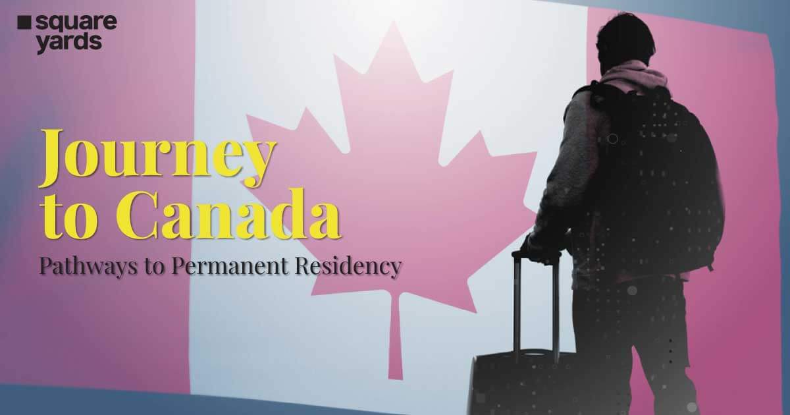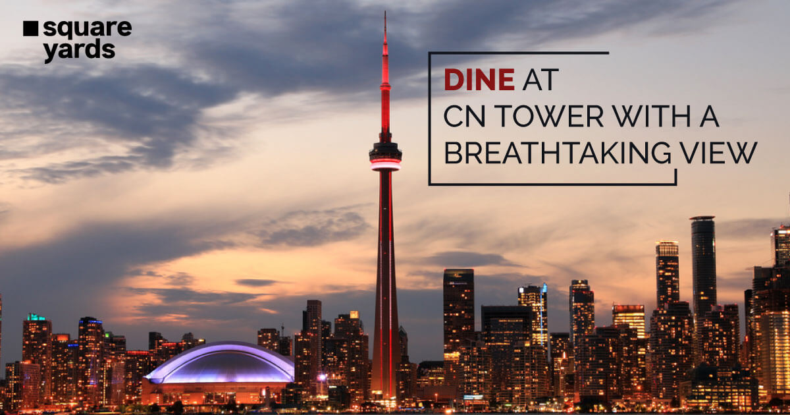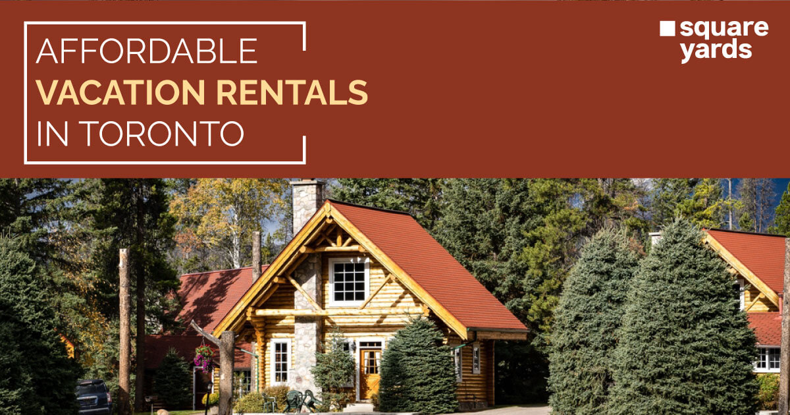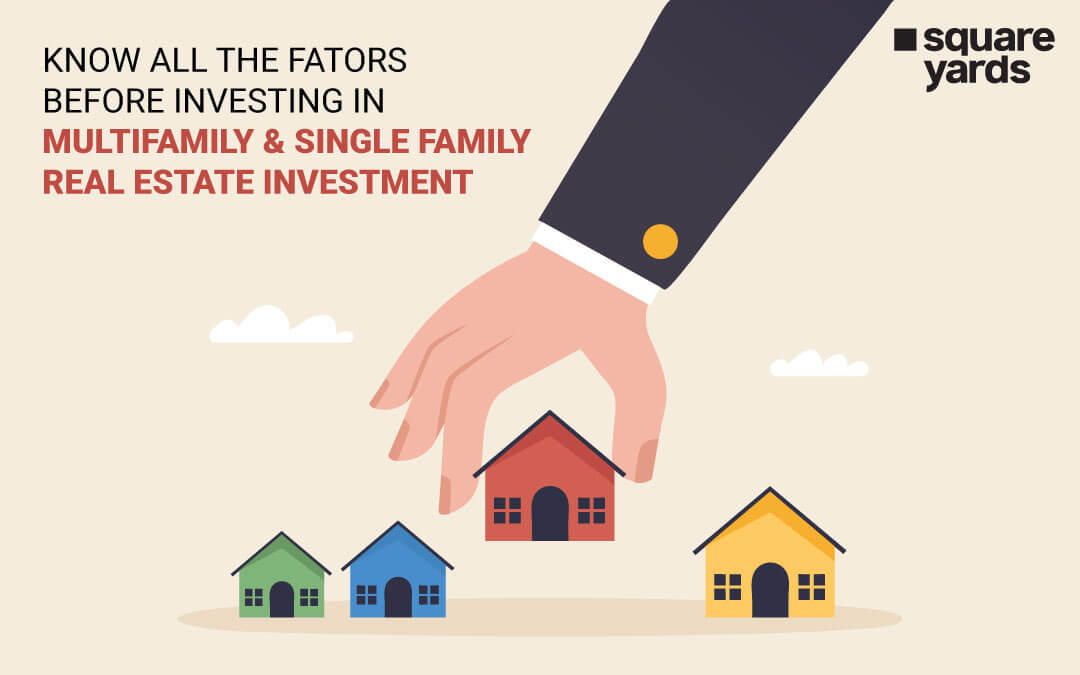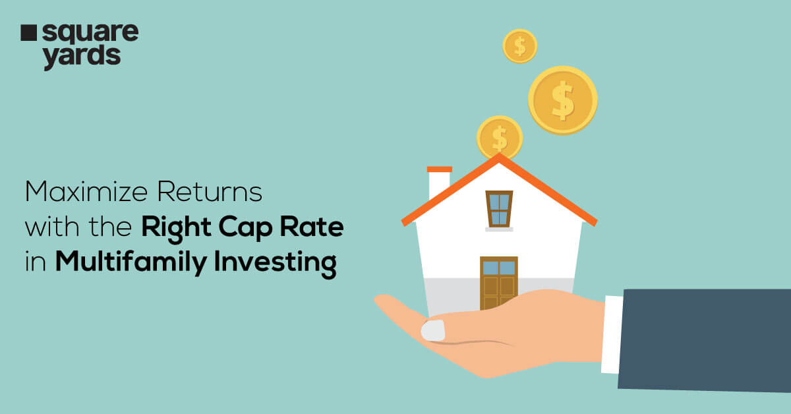The Fana Group of Companies has recently proposed a four tower condo in Etobicoke West Mall neighbourhood, providing 1000 residential units. Originally submitted in December 2024, the plan involves replacing the four existing offices. These are located just northeast of the Highway 427 and Burnhamthorpe Road interchange in Etobicoke. If approved, the official address of this residential complex would be 10-21 Four Seasons Place.
Four Tower Condo in Etobicoke West Mall Neighbourhood
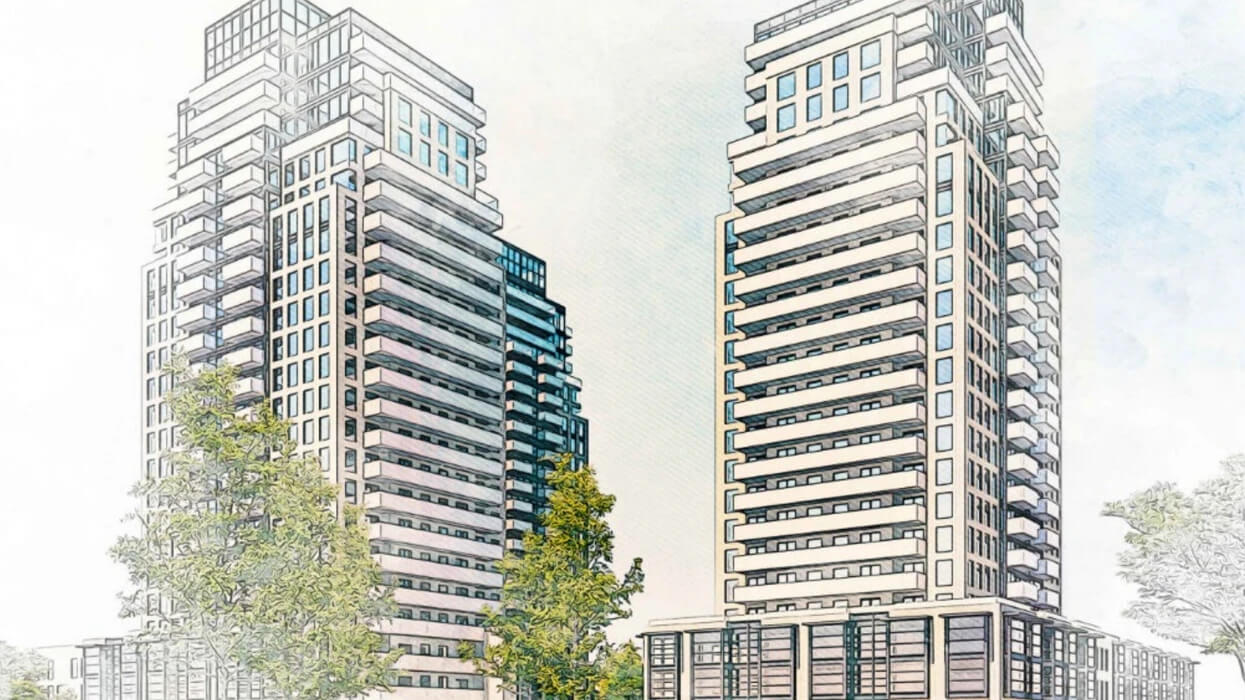
The Etobicoke West Mall district features a mix of low- and mid-rise developments, complemented by a variety of commercial buildings. This high-rise residential project will occupy 206,688 square feet of space in the neighbourhood with three-storey podiums and multiple green rooftops. Designed by Arcadies, the towers will also have an outdoor amenities zone that spans over 5,900 square feet and a circular driveway in the centre.
The indoor amenity space will be situated within the lobby, extending across the top two floors of the podium and covering 37,975 square feet. This will provide residents space for multiple recreational activities, such as reading at an indoor library, an office space for remote workers and a gym that promotes active healthcare.
The directions of the respective towers are as follows:
|
Tower |
Direction |
|
A |
North |
|
B |
West |
|
C |
South-West |
|
D |
South-East |
In total, the towers located near the Etobicoke West Mall will feature 1,021 apartments, comprising 665 one-bedroom and 356 two-bedroom units. Residents will live fret-free lives in these premises with many amenities and lush green gardens. They will be living at the heart of Toronto, being able to access the Kipling Subway and Go stations within a couple of minutes. They will also be able to enjoy urban facilities like schools, hospitals, shopping malls and entertainment zones, including the:
-
- Etobicoke General Hospital
- Trillium Health Partners – Queensway Health Centre
- Burnhamthorpe Collegiate Institute
- Echo Valley Park
- Bloorlea Middle School
- Cloverdale Mall
- CF Sherway Gardens
- Neilson Park Creative Centre
- Etobicoke Civic Centre
- East Mall Park
Residents will also be able to use over 770 available underground vehicle parking spaces, available on two basement floors, and help workers at the Etobicoke West Mall. This includes 682 spaces reserved for residents, 73 visitor parking spots and 24 other accessible units. Other than that, more than 765 bicycle parking spots will be available on the ground floor, out of which 72 are reserved for guests.
Other Toronto Developments to Look Out For in 2025
Here are some other developments, like the Etobicoke West Mall residential project that might change the city’s skyline soon:
Union Park
Located near 315-325 Front Street in the Financial District, Oxford Properties is planning to completely alter the look of Union Park. This renovation will cost a hefty price tag of $3.5 Billion, sprawling across 3.1 million square feet. The proposed towers, located right next to the CN Tower, will overlook the Rogers Tower. According to the plans, the pre-existing four towers (three with 50 storeys and one with 52 storeys) will be heightened up to two 50-storey buildings, one 60 storeys and one with 72 floors.
Hendon
Being developed by Trolleybus Urban Development, the Hendon is a special building being constructed for rental purposes. It is located in the North York Centre and will consist of 46 floors, with 433 residential units in total. It will be within walking distance of the Finch subway Station, making it a coveted project by many families and working professionals.
1543 The Queensway
Located on the Queensway in Etobicoke, this affordable housing project will consist of four towers with 30, 35, 40 and 45 storeys respectively. These towers will have 1819 residential units, out of which 340 will be made available for rent. The property will also have a daycare and a special space for non-profit organisations, such as the Haven’s First Care Program and the Helping Seniors Program.
350 Evans Avenue
Located at the intersection of Evans Avenue and Arnold Street, this project covers 11 acres and is within walking distance of the Kipling Station. It features 11 towers ranging from 12 to 42 storeys and a proposed total of 4,623 condos. In addition, the project includes a 73,435-square-foot retail space and a 7,500-square-foot daycare facility.
Winding Up
The proposed four-tower residential project by Fana Group of Companies marks a significant transformation for Etobicoke’s West Mall neighbourhood. With hundreds of residential units, this single project will provide a vibrant urban living experience for all the families and working professionals in the area. With so many amenities within walking distance, it will definitely redefine contemporary living in Etobicoke. Residents can also expect other developments to be built in the locality soon, completely altering the skyline of Toronto.
You May Also Read :
|
Explore Residential Development in Toronto |
|
|
Know The Toronto Vietnamese Restaurant |
|
|
Meaning of Credit Score to Buy a House |
|
|
All About Stoney Creek Ontario |
Frequently Asked Questions (FAQs)
How many floors will the proposed Etobicoke West Mall condo project towers have?
Each of the four towers will consist of 23 stories, offering 665 one-bedroom and 356 two-bedroom units.
Will parking be available for residents and visitors in the condo project?
Yes, the Etobicoke West Mall neighbourhood project will have over 770 underground parking spaces for cars and 765 bicycle parking spots.
What key locations and transit options are near the project?
Kipling Subway and GO stations are located within minutes of the project.
What facilities will be available in the 350 Evans Avenue development?
Spanning 11 acres, this project will offer many amenities to its residents, such as a daycare centre and retail spaces located in close proximity to the Kipling Station.
Which non-profit organisations are available in the 1543 The Queensway project?
Some of the NGOs available in the 1543 The Queensway project include Haven's First Care Program, Closet Program, Hope with Wheels and Helping Seniors Program.

