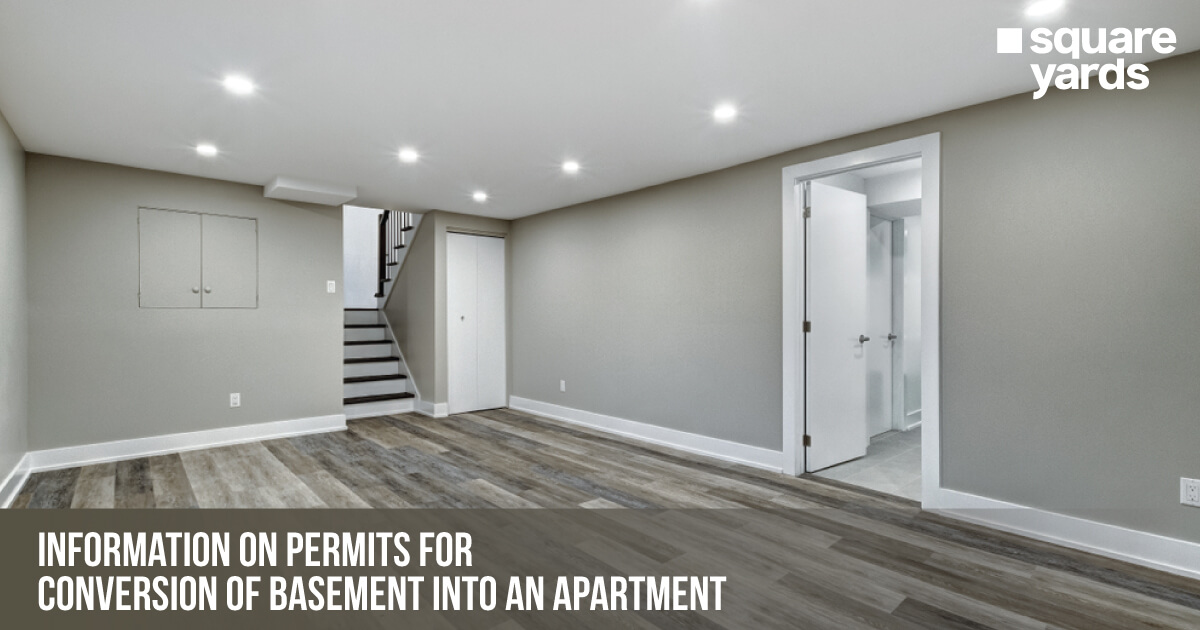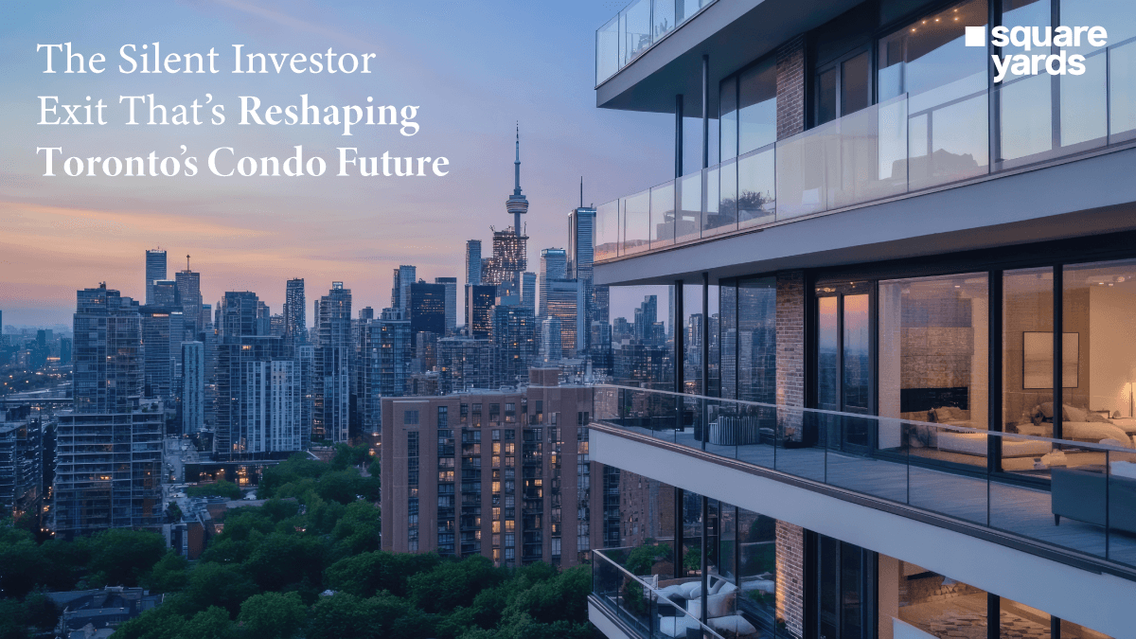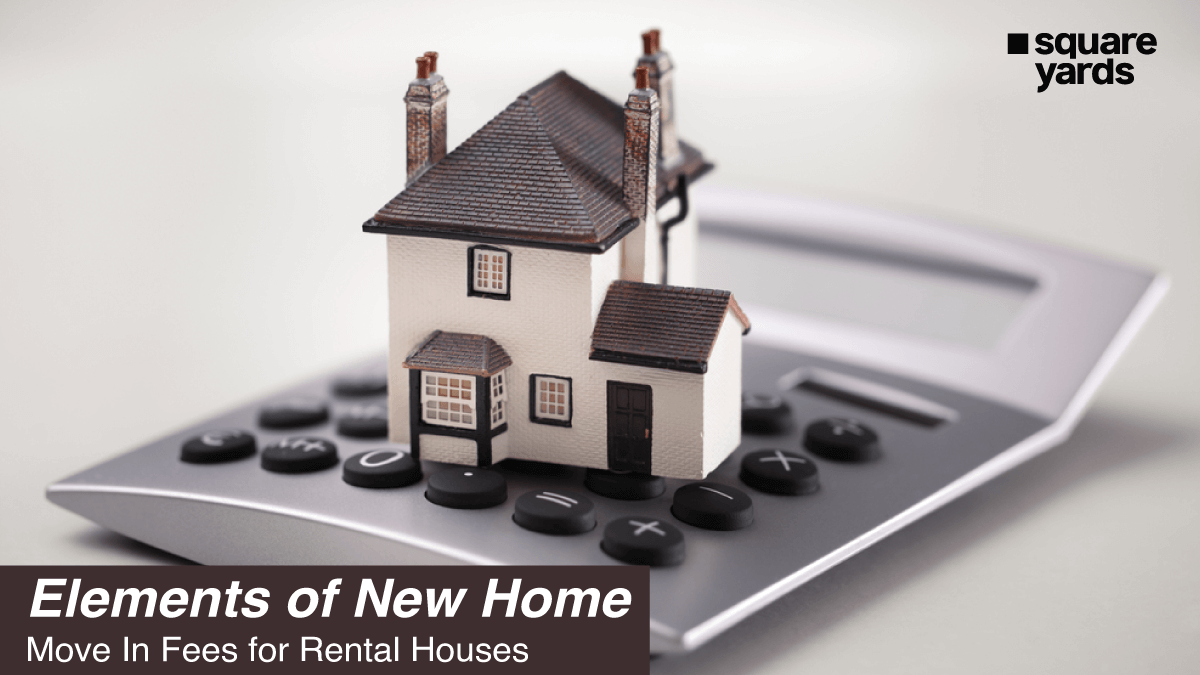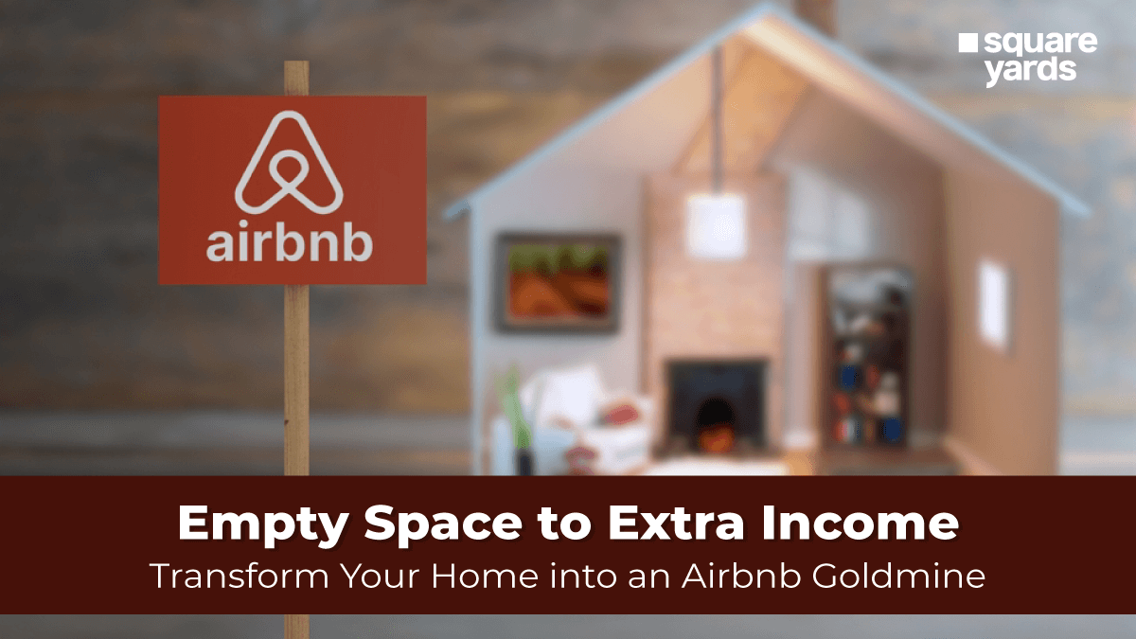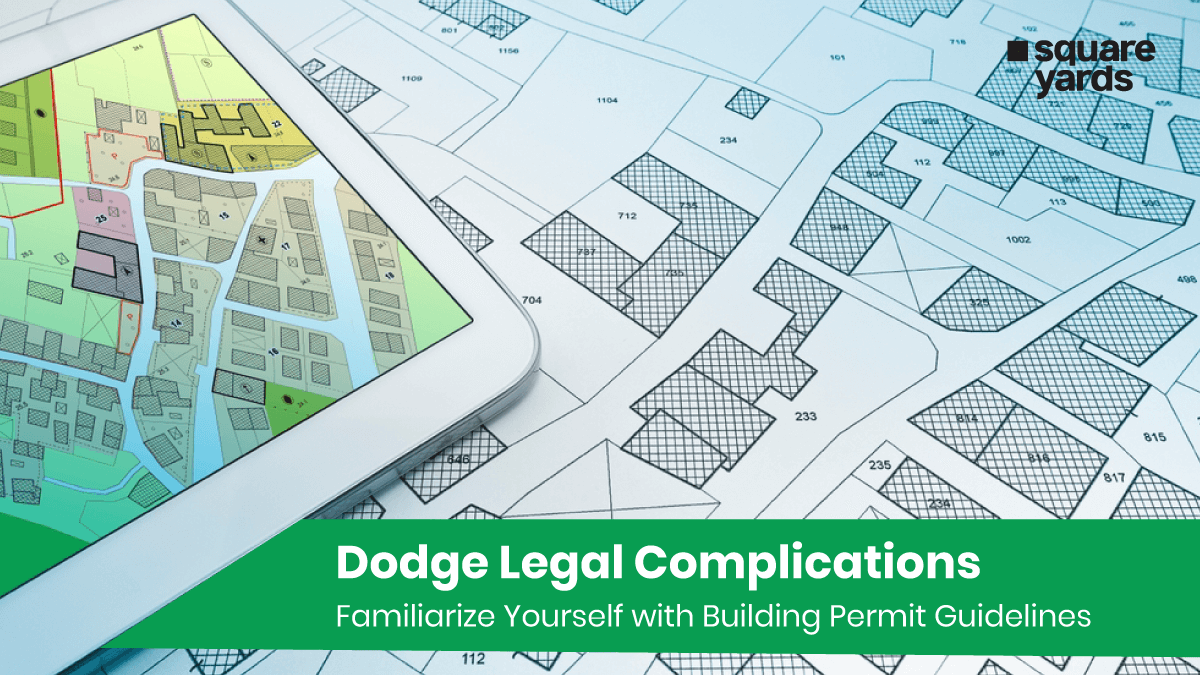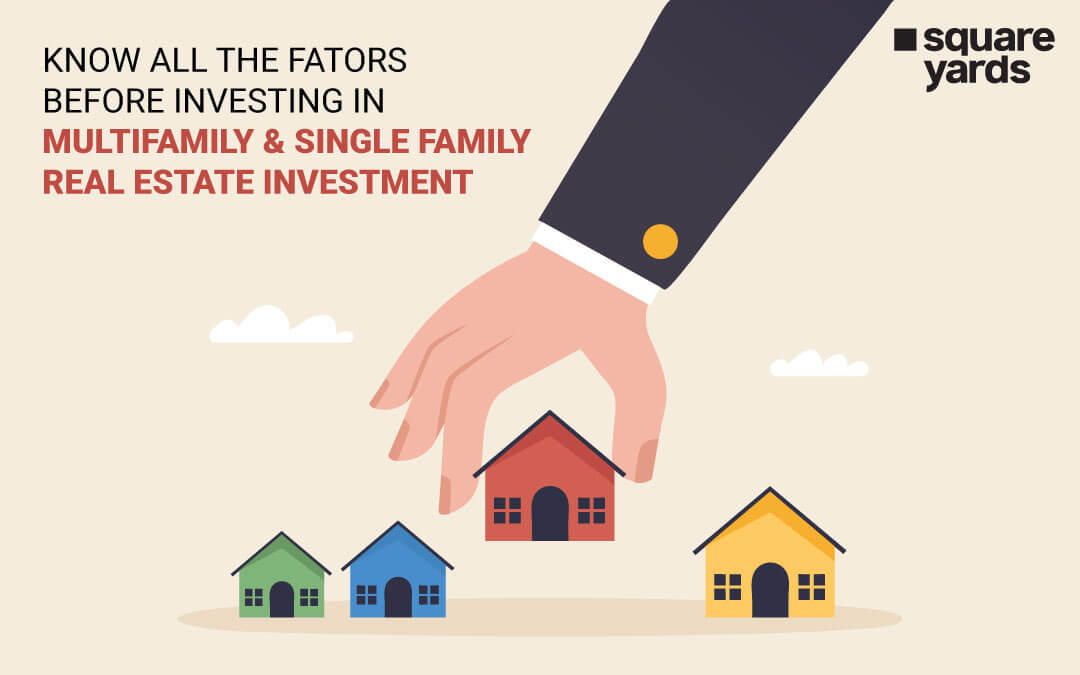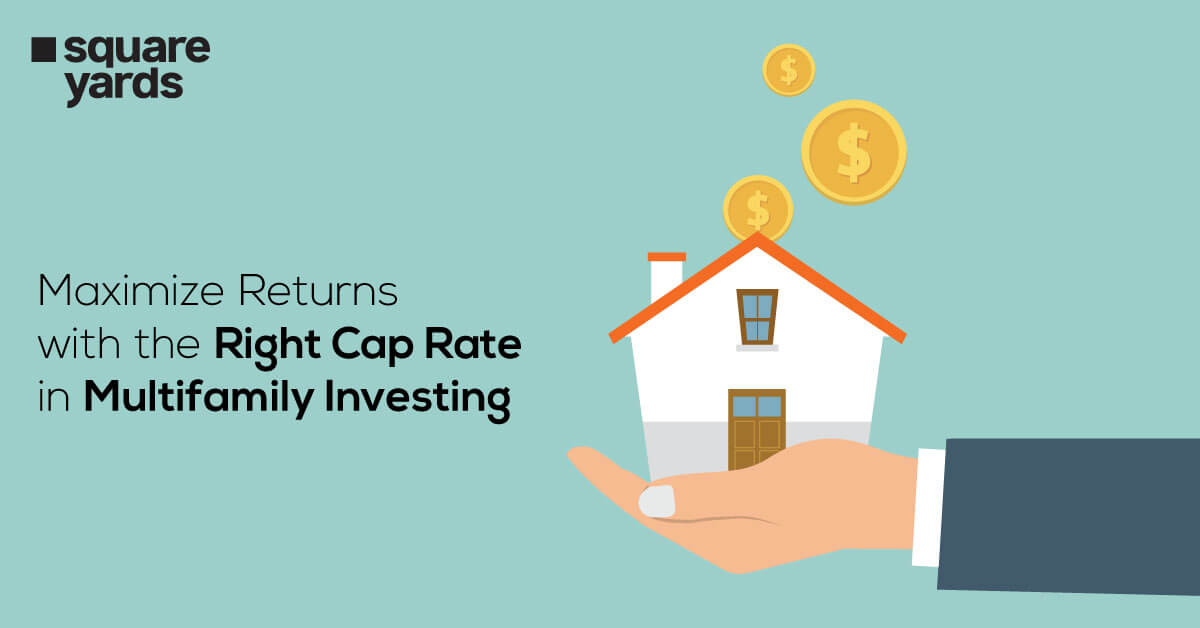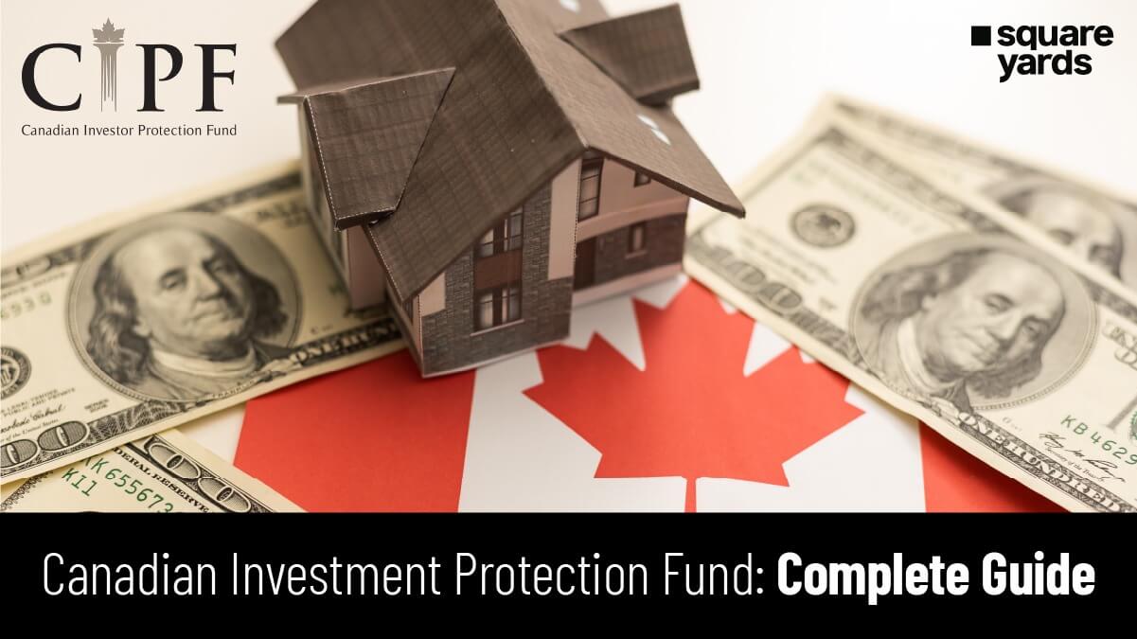The real estate market in Canada has been dormant for quite some time, though now it is slowly picking up. One of the primary reasons for the same was the high home loan or mortgage rates. however, owing to the revival in the estate sector, there has been a sharp increase in demand for rental accommodations. this demand has motivated homeowners in various parts of Canada, especially Toronto, and Montreal, to convert their basements into apartments with the help of legal basement apartment permit in Canada.
-
- Allows renters to avail of pocket-friendly housing accommodation
- Helps homeowners have a second source of income
As a homeowner, you must avail yourself of certain legal basement apartment permit and align your renovation with specific architectural conditions before converting your basement into a fully functioning rental apartment. let us explore more of the various aspects of basement conversions below.
How Can You Legally Convert Your Home Basement?
To use your basement as an apartment or an independent living space, you need to rearrange the space to make sure that it has the following:
-
- Separate rooms
- Bathroom
- Kitchen
- Proper ventilation
Homeowners can become landlords and rent out the basement apartment, only after they convert the space as per the various legal basement apartment permits. the converted basement should also follow all rules according to Ontario Building Code requirements. to start with, your building should be more than 5 years old and it should comply with the zoning codes as specified in your locality or neighbourhood.
The other requirements for your basement to be legally considered an apartment include:
-
- You need to have windows in the basement apartment, with a ratio of 2.5% of the bedroom floor area and 5% of the living room floor area
- The height of the basement should be 1.95 meters and the interior space should be a minimum of 145 square feet
- There should be another source of escape in the basement, in the event of disasters like a fire, etc.
- The humidity in the space should be around 40 – 60%
- It should house basic amenities like access to laundry, hot and cold water, a kitchen sink, a washbasin, etc.
- The basement should be fire separated from the main household by a minimum of 30 minutes
- The basement apartment should be well-equipped with electrical requirements, cooling, and heating according to the norms of the Electrical Safety Authority electrician
Legal Permits to Convert Your Home Basement Into An Apartment?
There are various legal basement apartment permit and approvals that you need to convert your home basement into an apartment, and these can vary from locality to locality. so, if you are lucky to have a house that falls under a municipality that allows you to make this conversion, you should be aware of the various legal basement apartment permit that you would need to go ahead with it, which are, namely
-
Homeowner Permit
The homeowner permit is a permit granted by the local municipality or building department that allows homeowners to make modifications to their property. To obtain this permit, homeowners need to submit an application, including detailed plans and specifications of the proposed basement conversion.
-
Development Permit
A Development Permit focuses on the land use and zoning regulations within a specific municipality or jurisdiction. It ensures compliance with local bylaws and regulations, addressing concerns such as building codes, safety standards, and environmental factors.
-
Contractor Trade Permit
This permit is a crucial part of the process, ensuring that the construction work is carried out by licensed and qualified contractors. To obtain the permit, the homeowner must hire a certified contractor who specialises in the trade relevant to the project, such as plumbing, electrical, or HVAC.
-
Building Permit
Building permits are essential to ensure that the converted basement meets the required standards for habitability, fire safety, and structural integrity, providing a legal and safe living space for residents.
Checklist Before Your Decision
There are some important things to check before you go ahead with the procedure, namely:
-
- Always check with your municipality before you start with the conversion process, as some allow you to have only one of the two options, which are a backyard apartment or a basement apartment. Also, in some cases, you may be only allowed to convert your basement into one single unit rather than multiple units
- After you check the conditions, you need the above-mentioned permits to ensure the safety and liveability of your basement apartment
- If the modifications are not completed as per the deadline, the permits may expire and may no longer be valid. So, you may need to apply for these basement apartment permits again, with a fee or charge to be paid for the same
Steps to Convert Your Basement into an Apartment
-
Step 1 Identify and Inspect the Basement Space
You must check if your basement can be converted into an apartment or not, with the help of the following parameters:
-
- Check if you can construct proper windows as required, or if you can provide the right amenities in that limited space
- Check for humidity levels, and air quality levels, ensure the space has proper ventilation and HVAC systems, and bifurcate the space into various rooms like bedroom, kitchen, bathroom, living room, etc.
- Make sure the space is free of mould, dampness, or mildew, which can lead to wood/metal rotting. So, if you find out some of your furniture getting decayed, you must look into the problem immediately
-
Step 2 Work on the Floor Plan
Since the basement comes with size constraints, so you must hire a professional contractor or builder to convert the compact space into a comfortable apartment. the builder will help you with the following aspects:
-
- Carving out space for all rooms, and aesthetically decorating the space, to make it look attractive
- Making sure every room is well-equipped with the required amenities, for example, the bathroom should have a sink, a bathtub, or a shower area, or the kitchen should have proper storage, slabs, a dishwasher, etc.
- Installing basic services like an in-unit washing system
- Equipping the space with natural light and other electrical sources
- Installing a fireplace or connecting a gas fireplace in the apartment
-
Step 3 Work on HVAC, Electrical/ Plumbing
This is one of the most important areas to consider when converting your basement space into an apartment.
You can do so by:
-
- Following the local building codes and installing a proper HVAC system as per the norms
- Making space for natural light and warmth
- Installing the necessary electrical equipment or plug-points need to be checked and installed properly.
- Working on the electricity or water dues, as the connections are normally combined with the main house building. You can go for a fixed monthly rate or charge the renter a percentage of utility bills to make up for the installation costs
- Installing effective insulation to help you save energy
Pros and Cons of Converting Your Basement into Legal Apartment
While you might be picturing the blossoming of a second source of income by renting your basement out, it would do you well to be aware of the various disadvantages and advantages:
-
Pros
- Having a basement apartment is a second source of income, which can be quite helpful for you
- The conversion will lead to an appreciation in the property value
- If not for rent, you can convert the apartment into house-help spaces, guest rooms, or suites
- If your house is on the mortgage, renting out your legal basement apartment permit can help you pay off your debt
-
Cons
- The initial cost of conversion is quite high and can touch $100,000 or even higher. It could take quite some time to compensate the costs through rental amounts
- You need to follow the rules of being a landlord and may have to part with a very important part of your house
- Your privacy could be compromised
- You would need to pay rental income tax to the Government. To get exemptions, you must contact a professional who can help you with the same
Conclusion
Converting your home basements into full-fledged apartments is ultimately not a piece of cake, as you may get entangled in several laws and legal basement apartment permit. however, getting help from a professional, who has the right experience and expertise in the field, can make the process fun, and financially lucrative for you in no time. therefore, follow the above list of the various legal basement apartment permit that you must keep in mind, and begin your new journey as a landlord on a good note.
You May Also Read :
| Need To Consider Basement Apartment To Rent | Basement Apartment To Rent |
| Types of Basement Finishing | Basement Finishing |
| Know Best Basement Renovation Ideas | Basement Renovation Ideas |
| How To Composting in an Apartment | Composting in an Apartment |
Frequently Asked Questions (FAQs)
How Do I Make My Basement Legal in Ontario?
To make your apartment legal in Ontario, you need to get certain legal basement permits and follow certain conditions related to the specifications of the place.
What Does It Mean to Legalise a Basement?
To legalise a basement in Canada, you must get certain basement apartment permits before you construct a basement apartment, including a development permit, a building permit, a homeowner permit, and a contractor trade permit.
What is the Basement Rule in Canada?
In Canada, if you want to convert your basement, which could be a separate unit, semi-detached, or completely detached from the main house, you need to follow the legal basement permits and rules. These rules revolve around the size of the unit, ceiling height, fire and electrical safety norms, number of exits, etc.
Do You Need Permission to Dig a Basement?
To dig a basement, or make changes to the structure of a unit that is approximately 108 square feet or 10 square metres, you need a basement apartment permit according to the Building Code Act. You must meet the requirements of the Ontario Building Code and have a minimum of 145 square feet of space.

