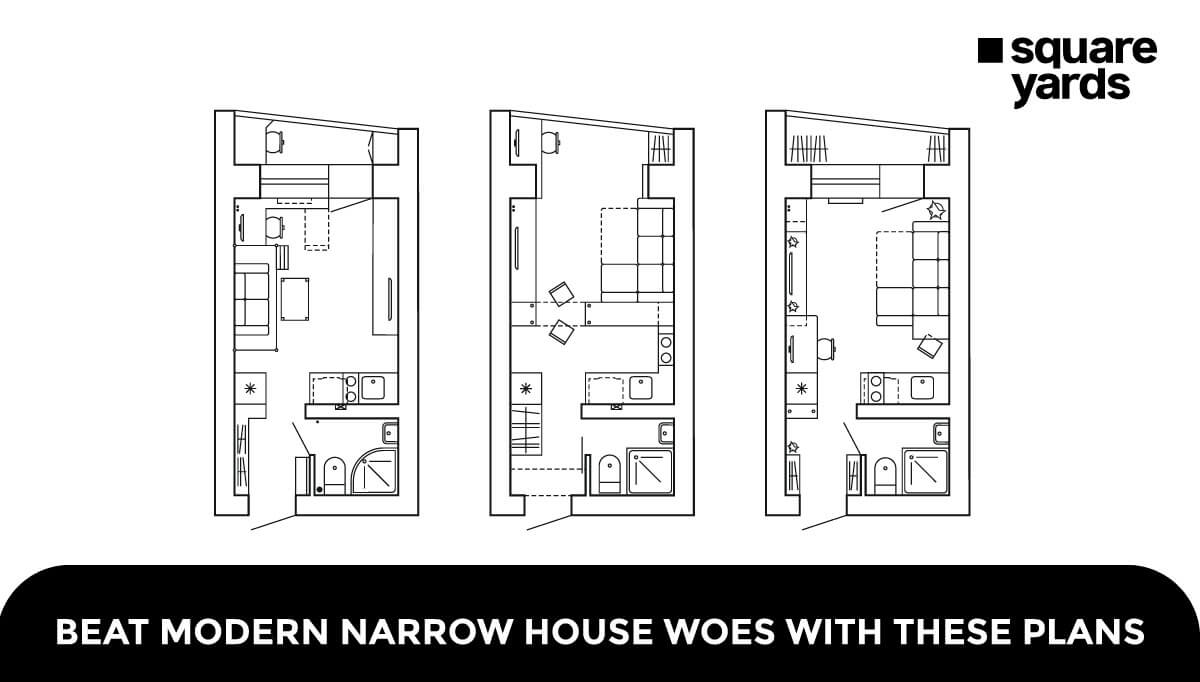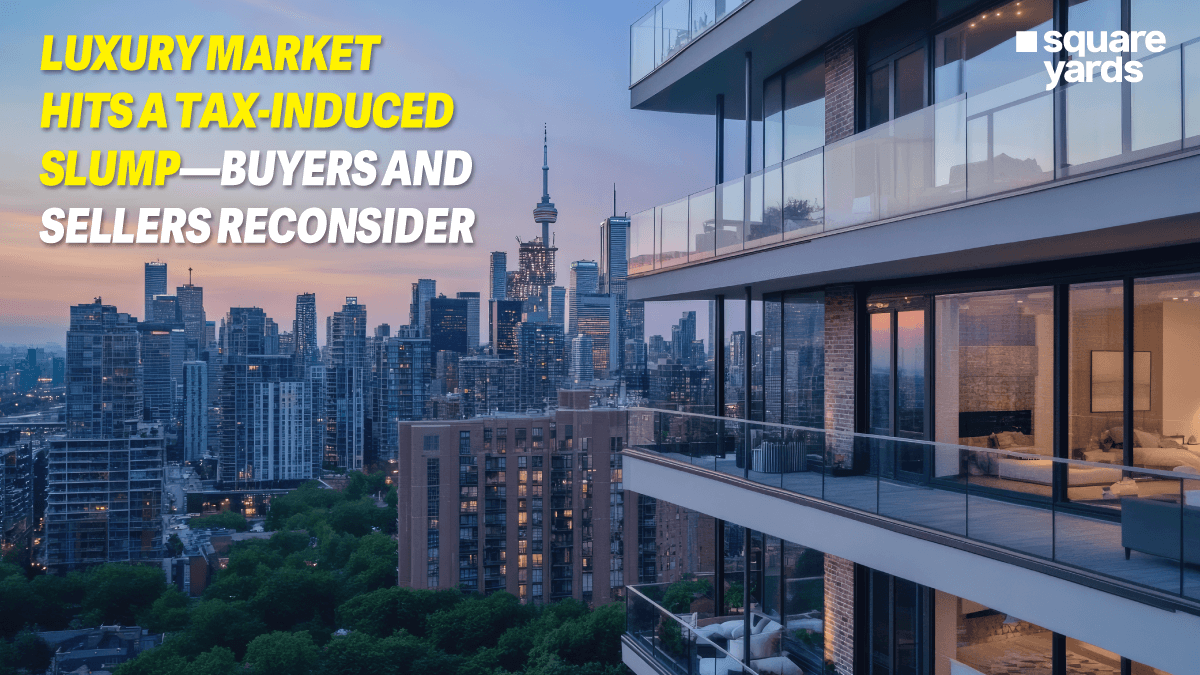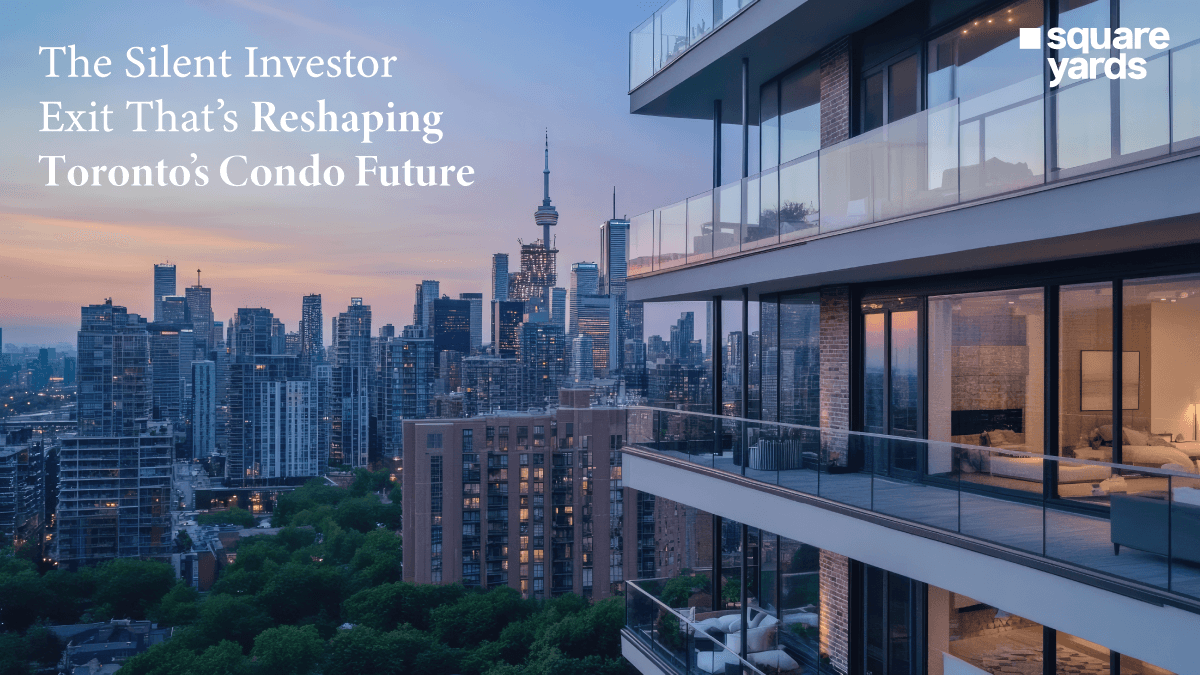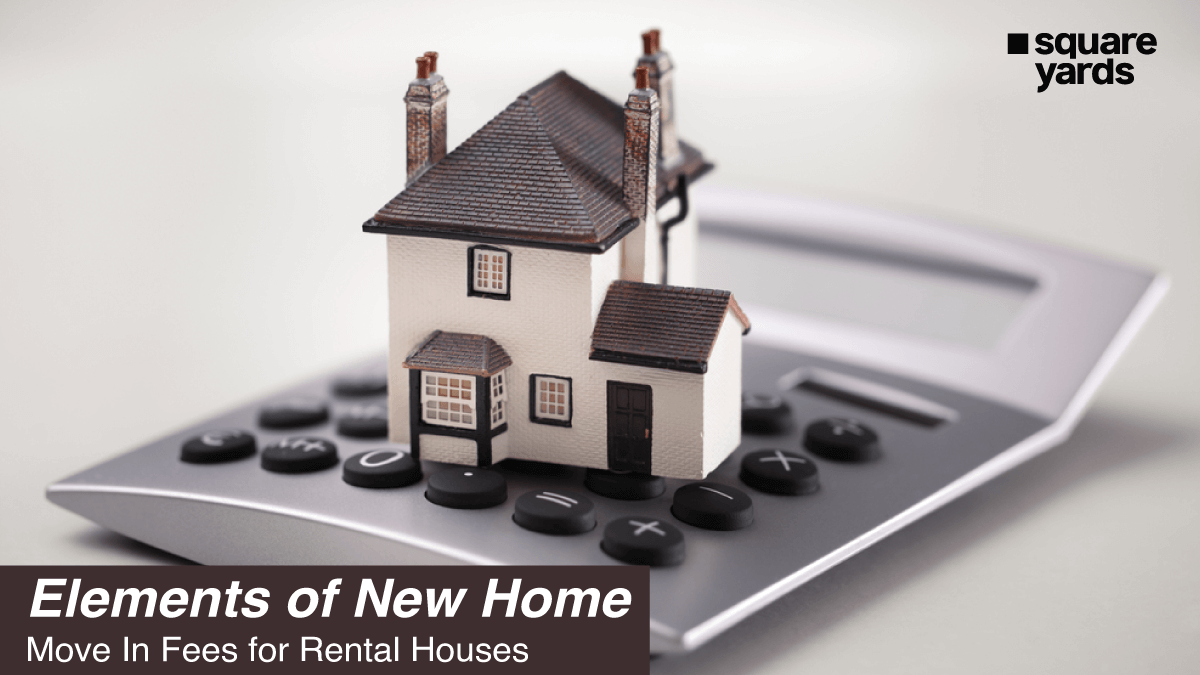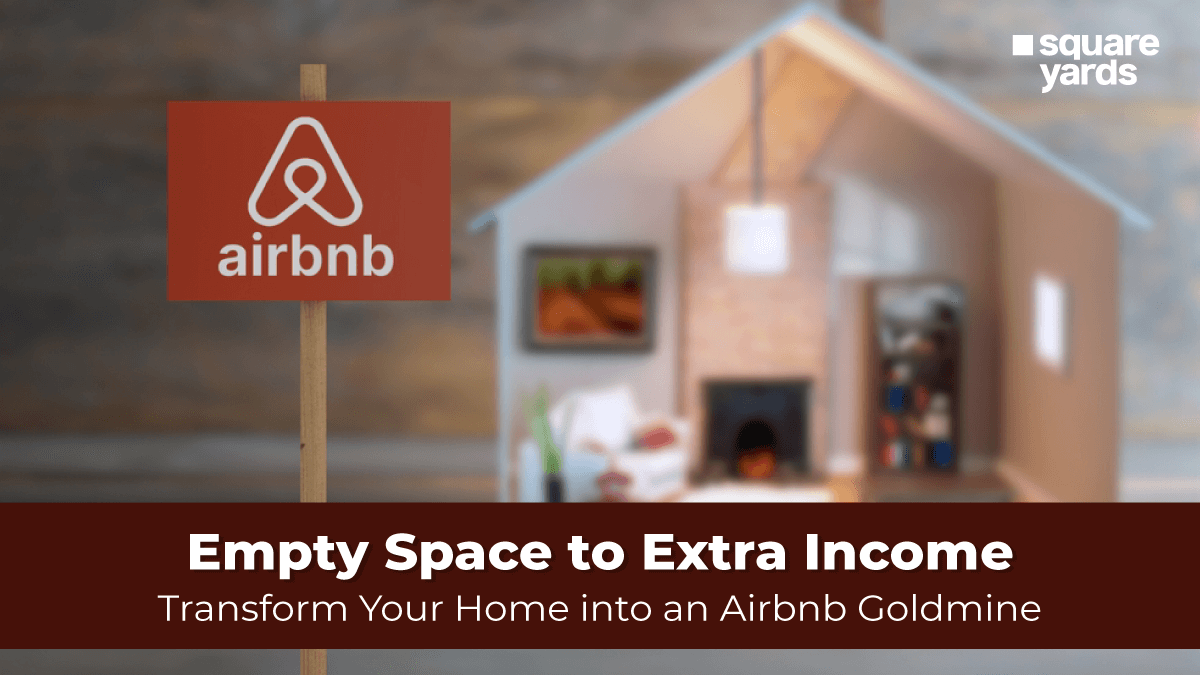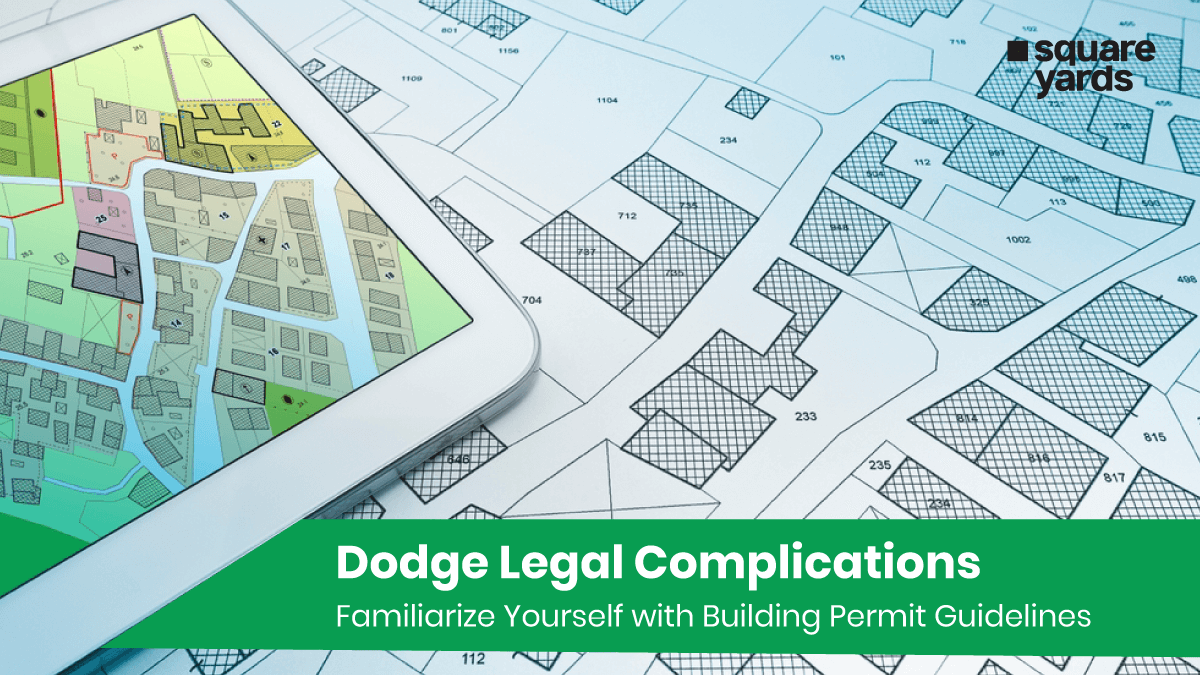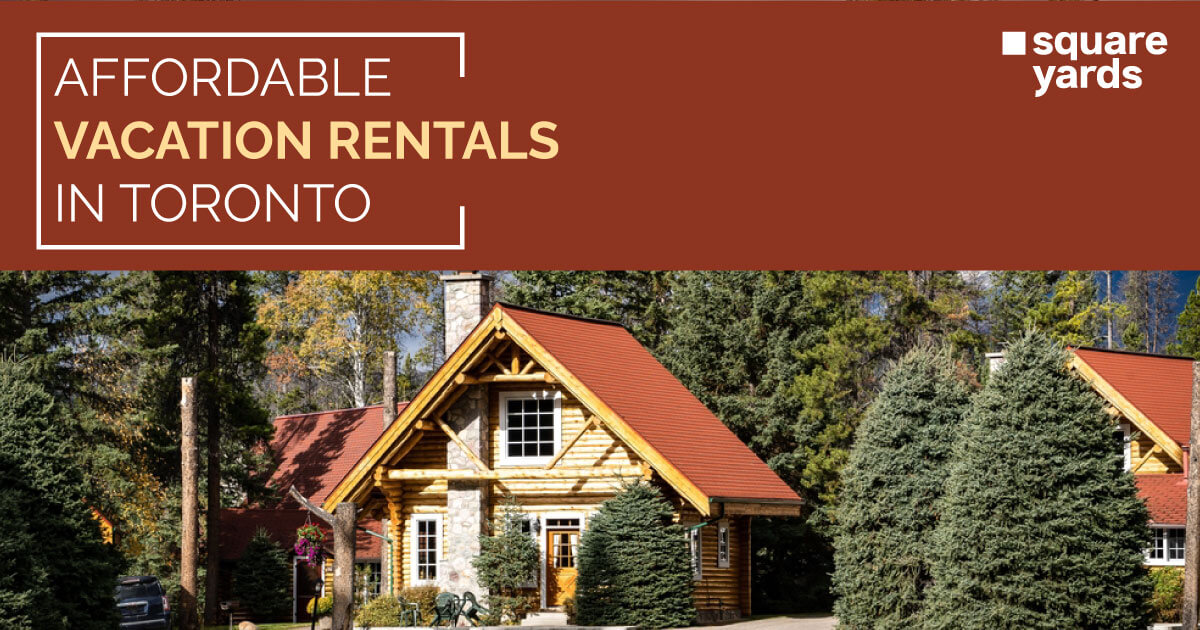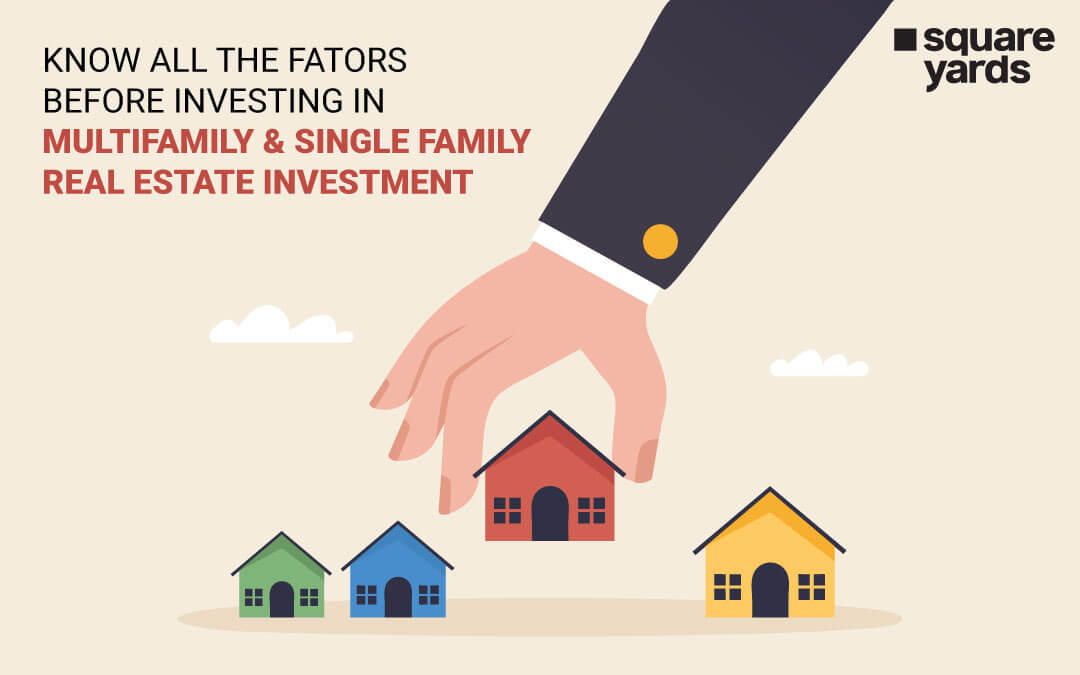Narrow lot house plans are specifically designed for narrow strips of property in densely populated areas. Why should we compromise with style and amenities because the lot is narrow? Some of the modern narrow lot house plans feature unique and modern designs that are simple but varied. An ideal narrow lot house should be equipped with all the new amenities and modern house plans, run deep into the lot and at the same time should ensure maximum privacy.
Narrow lot houses may vary from place to place, but normally the house plans measure 50 feet or less in width. The modern house plans range from bungalows and charming cottages to ultra-modern designs. The narrow lot house plans generally have front-loading garages, which makes it relatively convenient to park the car.
However, some house plans may place the garage in the back of the narrow house. This gives a traditional look to the house, and the front side remains elevation free of a garage. Some of the house floor plans don’t feature garages and offer you the facility to build a separate structure for parking if you wish to do so in future.
Many house owners prefer a narrow house plan with a side courtyard or private outdoor dining. This gives them privacy and creates excellent indoor-outdoor airflow. The designers emphasise building the house in a vertical direction rather than outward to utilise the narrow lot efficiently. This results in two-storey narrow lot house plans.
Furthermore, the placement of the primary suite or master suite is mostly on the second level as it offers a better view. Our collection of modern house plans is a perfect combination of compact yet modern house plans and grand home amenities.
Charming Tiny Modern House Plan
This tiny modern house plan can be perfect for a narrow hillside. The area required for this house is 1000 square feet, and the house plan can be customised as per the lot. On entering this modern house, there is a hall bathroom before entering the main living area. The house comprises a fully open living room with a modern and cosy kitchen.
Two bedrooms have vaulted ceilings to let the natural sunlight seep in. Both the bedrooms, which are beautifully settled above the living area, share access to the bathroom and have a double vanity. An extra linen closet has also been provided for storage. The angled roof of this narrow house enhances its uniqueness and adds an aesthetic touch to its modern house design.
Appealing Four Bedroom Narrow Lot Home
This four-bedroom narrow lot house has a simple floor plan and can be a perfect choice for someone who loves a compact and modern house. This narrow-lot house opens to the living room and continues to the kitchen. The kitchen has a traditional look and has a lot of storage and counter space. In addition, the kitchen also has a convenient pantry, making the cooking easily manageable.
The four bedrooms are designed considering a modern family’s requirements. The three bedrooms and a laundry room are on the main level. Moreover, a primary suite has a private bathroom and a walk-in closet. This primary suite has been set just across the laundry room for convenience. The fourth bedroom, which has ample storage space, is located upstairs and has its bathroom too.
Fascinating Modern Plan with Flex Room
A modern narrow lot house with an attractive modern home plan makes this house a truly perfect home. Enter the home through the two-car garage, and the convenient mudroom welcomes you. The built-in bench and storage make this unique mudroom appealing to everyone. Furthermore, there is a pocket office for those who wish to have privacy while working. The modern kitchen has an impressive walk-in pantry for additional storage and a uniquely designed island for meal preparations.
A comfortable eating area next to the kitchen augments the house’s look and opens to the covered patio. When you pass the living room, a half bath and flex room can be used as an office or leisure space. Two guest bedrooms and a primary suite is located upstairs. A private bathroom and a large walk-in closet are also stationed upstairs. Additionally, there is a ten feet ceiling in the primary suite, which enhances the luxurious look of the suite.
Magnificent Hillside Narrow Lot House Plan
If you are in search of a house plan which is a perfect blend of modern design, amenities and comfort, then this hillside narrow lot house plan is just for you. This modern house has a private office from the foyer, a cosy living room, and a dining room. The kitchen island is perfectly designed to look out to the living and dining area and offers an excellent space for food preparations.
You can have your meals on the balcony on the warmer nights while enjoying the outdoor view. When you go upstairs, you can see two guest bedrooms, a study loft and a primary suite. The suite has a private balcony, a modern bathroom and a walk-in closet. Also, this modern narrow lot house has a third guest bedroom, a recreation room and a laundry room on the lower level. Isn’t this house a perfect fit for all your needs?
Splendid yet Simple Narrow Lot Plan
This narrow house plan is designed for homeowners interested in a simple yet ultra-modern narrow lot house. Apart from a spacious and cosy living room, an at-home office offers immense privacy and makes your work-from-home experience comfortable. The kitchen island and the kitchen space are equipped with modern amenities, and that too in a compact yet comfortable space.
The mud room laundry on the main floor is accessible from the dining room and the kitchen. The upper floor house plan is inclusive of two guest bedrooms, a hall bathroom, a spacious walk-in closet and a primary suite with an attached bathroom.
Graceful Narrow Lot Design with Unique Curb Appeal
This modern house design will impress you with its modern house plan and unique curb appeal. You can enjoy a casual dinner at the ultra-modern kitchen island or create an awe-inspiring ambience at the dinner table by opening the sliding glass door. This artistically designed glass door that opens to the covered porch will help keep the house ventilated.
The upper level of this modern house has two guest bedrooms, and each bedroom has its closet. The primary suite on the upper level also has a walk-in closet and an attached bathroom, enabling you to enjoy privacy and comfort.
Elegant Modern Cabin Plan
This modern cabin offers modern amenities, unique and modern design and a cosy place to live in. The comfortable living room flows into a casual dining area designed particularly for ultra-modern people. One of the main attractions of this narrow house plan is the L-shaped counter in the kitchen which allows easy access to the kitchen and makes cooking an enjoyable experience.
The guest bedroom, located past the kitchen area, is also designed to offer immense comfort to the guests. There is a loft space upstairs which can be used as an office. As this space is upstairs, you can have adequate privacy while working. In addition, the primary suite and a private balcony are included in the house plan so that you get some alone time for yourself.
Conclusion
Narrow lot house plans are made as per the available area, and the configuration is possible to fit everyone’s needs. May it be a two-storey or three-storey house, the modern house plans ensure that all the ultra-modern amenities are properly installed in the narrow lot house plans so that you can enjoy modern comfort at a unique and compact place.
You May Also Read :
| Best indoor House Plants | Indoor House Plants |
| Renovate Home in Canada | Renovate Home |
| Guide To Home Automation System | Home Automation System |
| Ways To Build Eco-Friendly House | Eco-Friendly House |
| Understand Modern Duplex House Design | Modern Duplex House Design |
Frequently Asked Question (FAQs)
What is the most common house style in Canada?
Canada's most popular housing styles are modern, ranch, and cottage styles.
What is the width of a narrow house?
The width of a narrow house is typically 45 feet or less in width.
What is the height of a narrow house?
The average height of a two-storey narrow house is between 4.7 metres (15.5 feet) to 5.8 metres (19 feet).
Are narrow houses cheaper to build?
The construction costs of a narrow house may be lower on smaller lots of land.
Is it better to buy a house and a lot or just a lot?
Buying a house and a lot together may be more costly.
Is buying a lot a good investment?
Buying a lot is a good investment for people interested in real estate properties.

