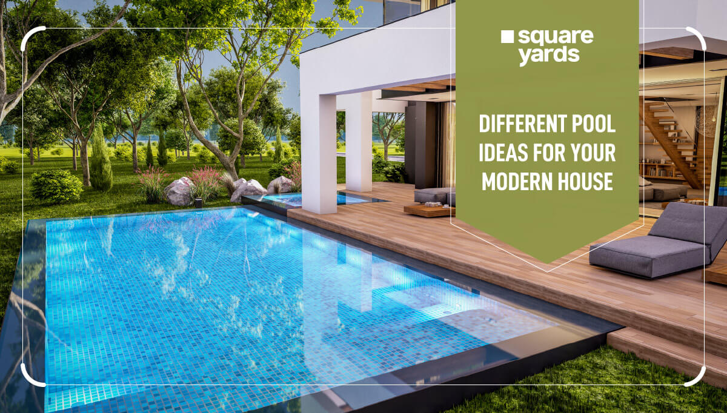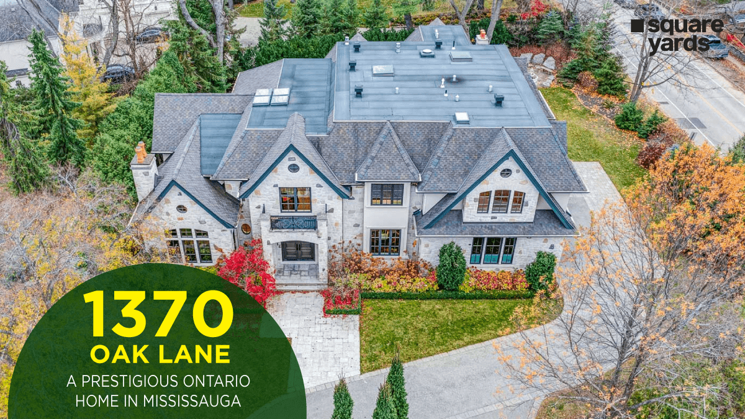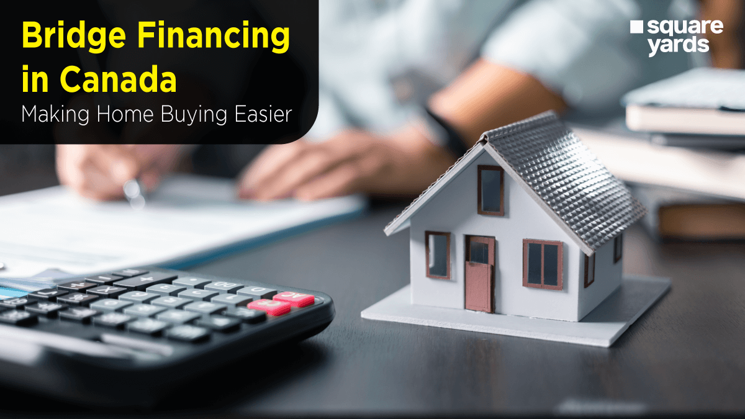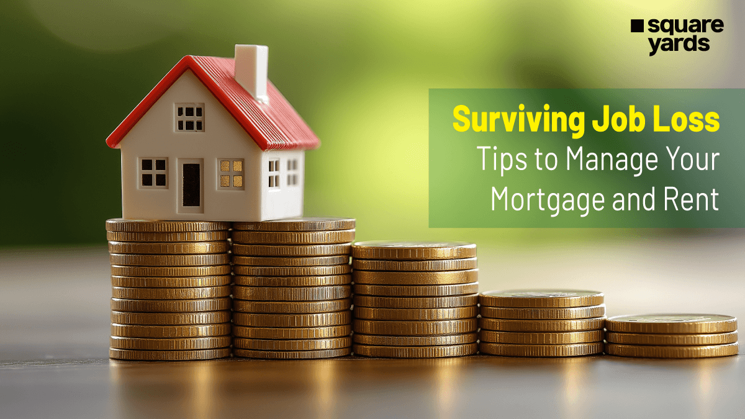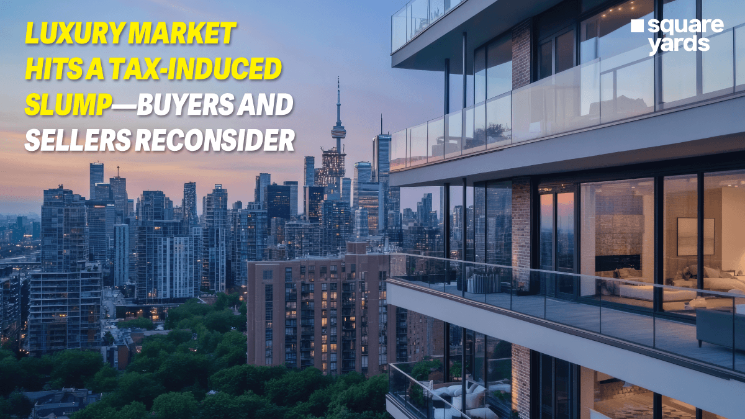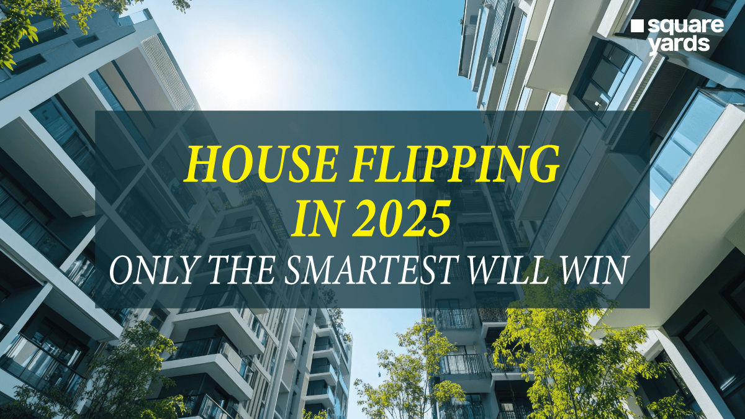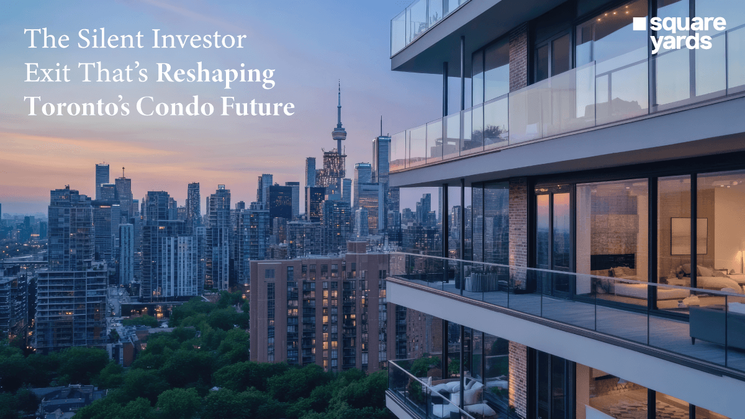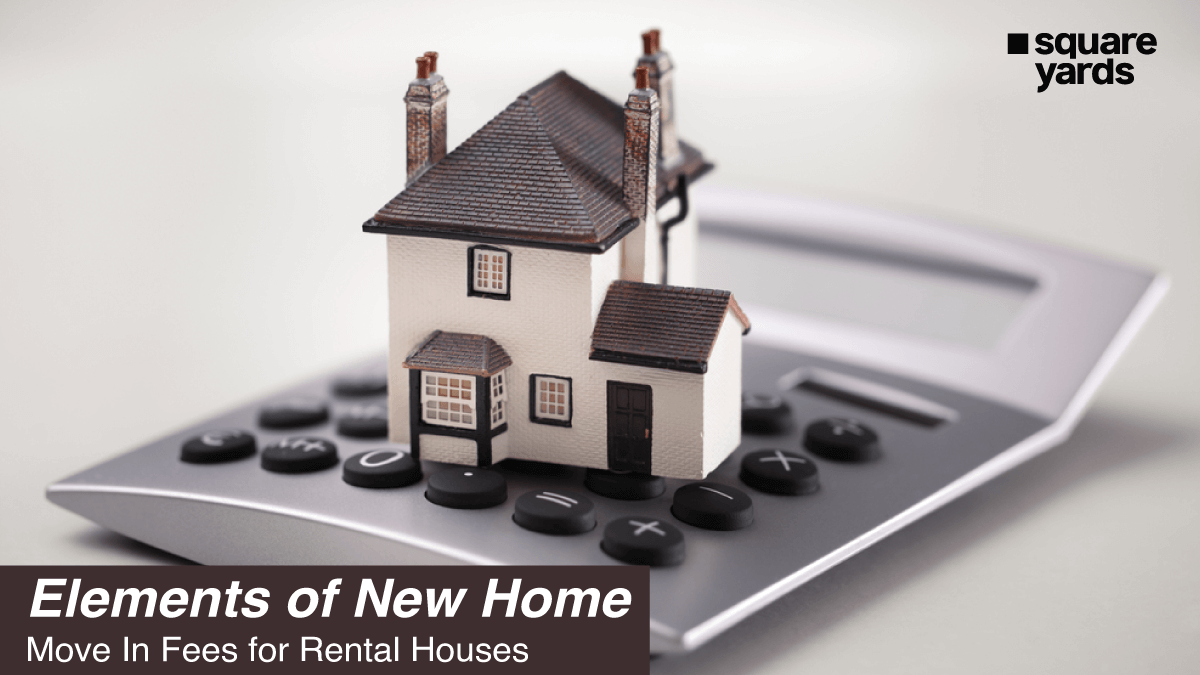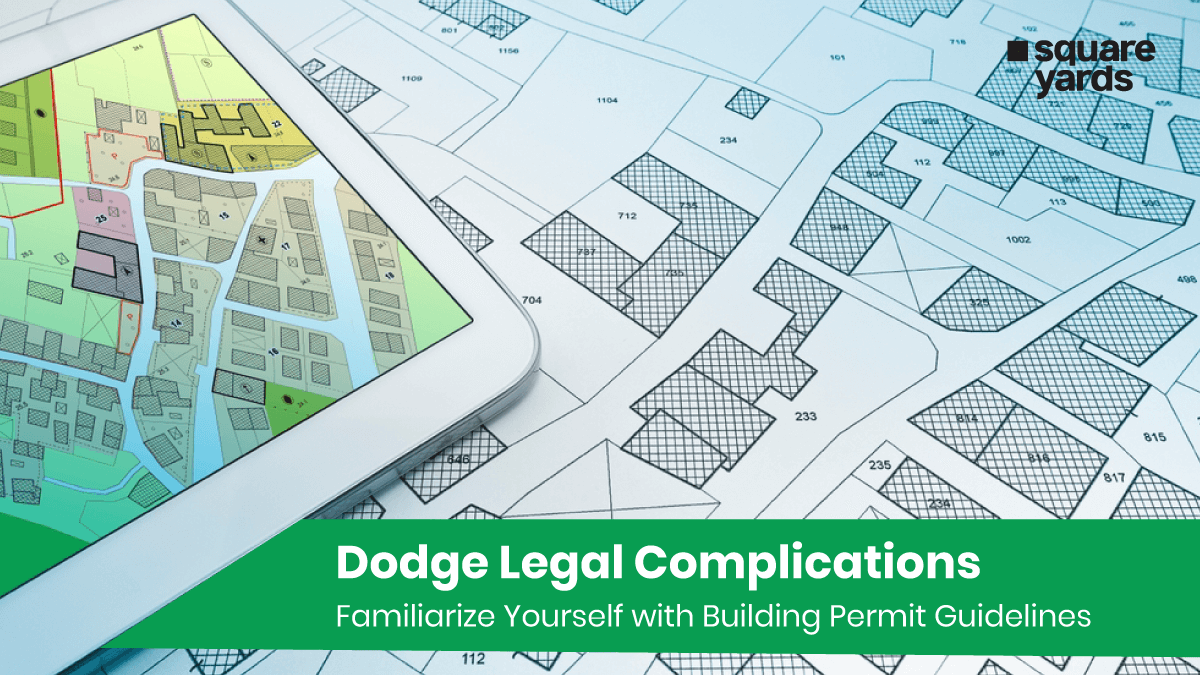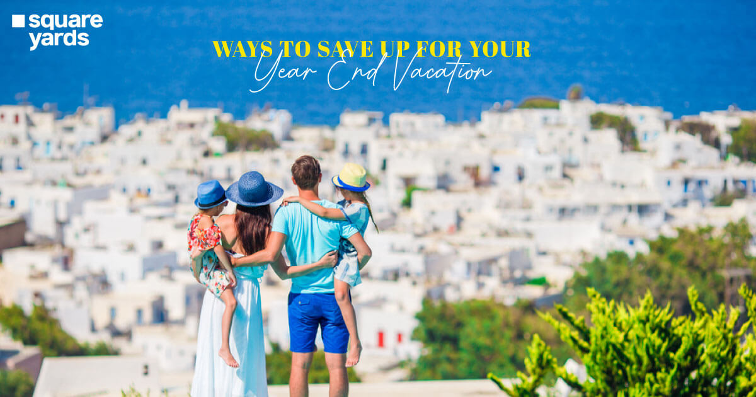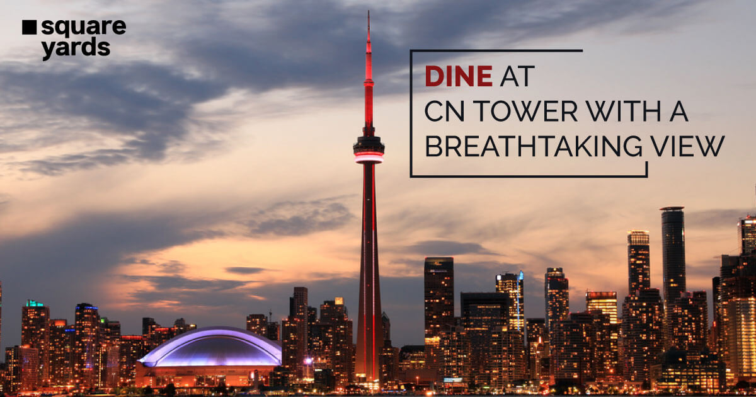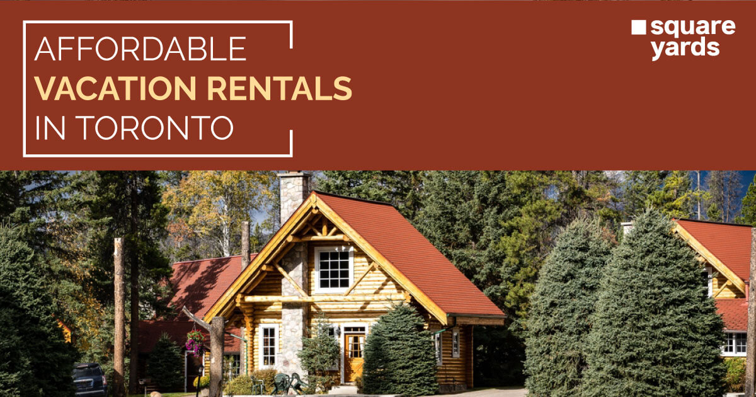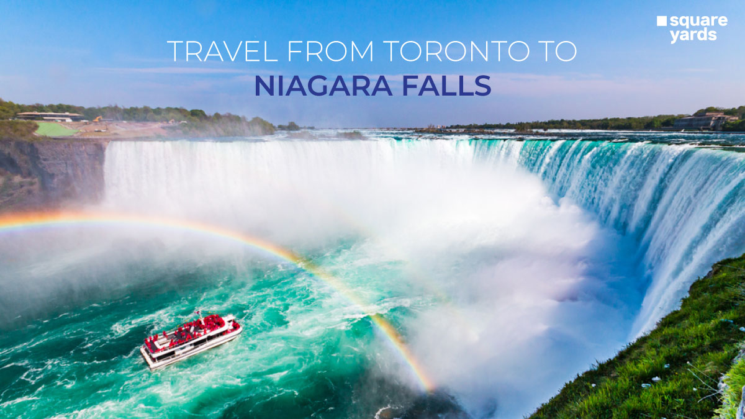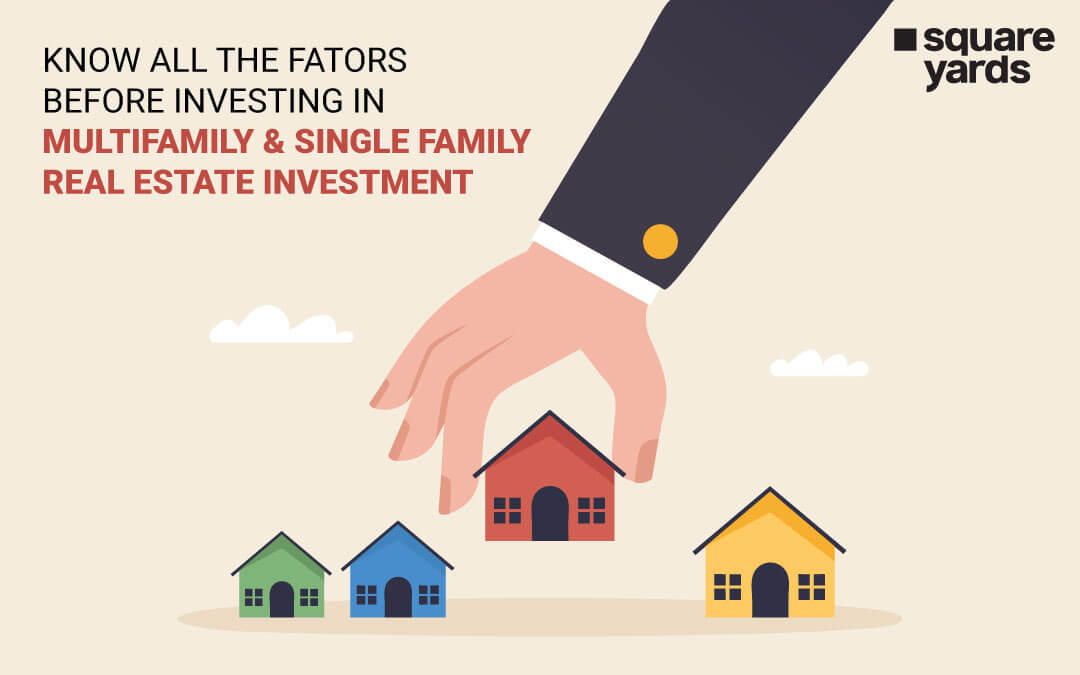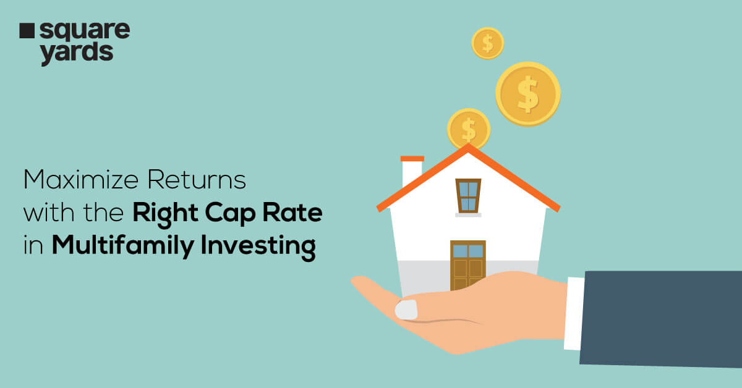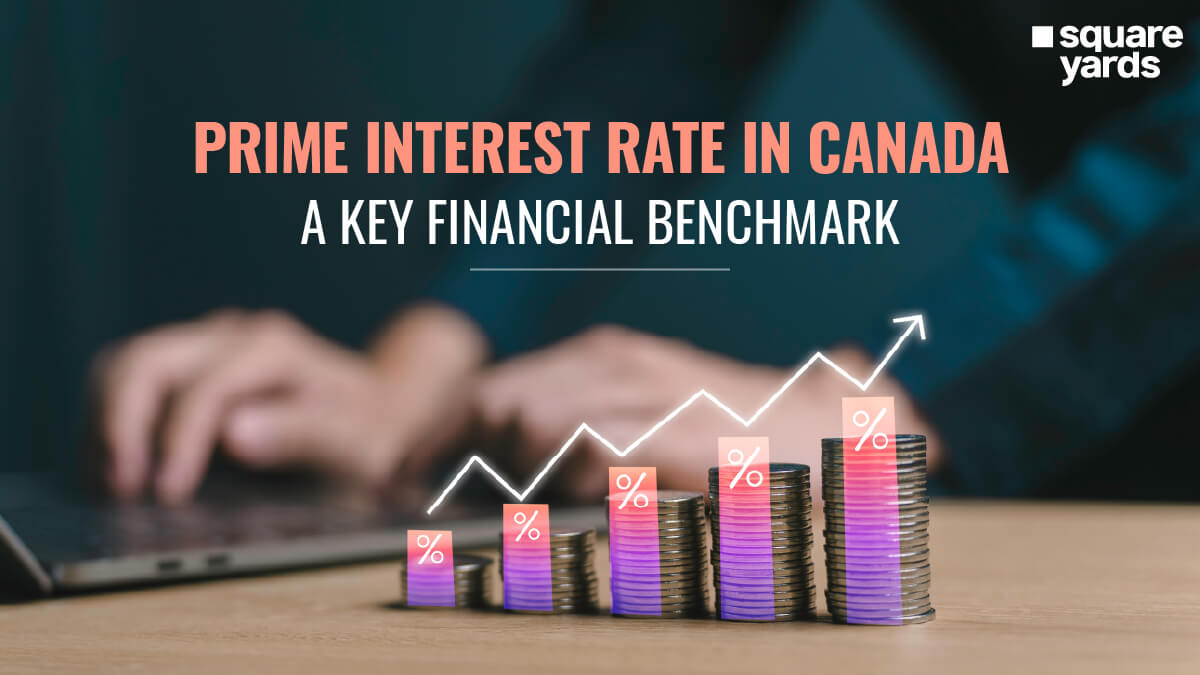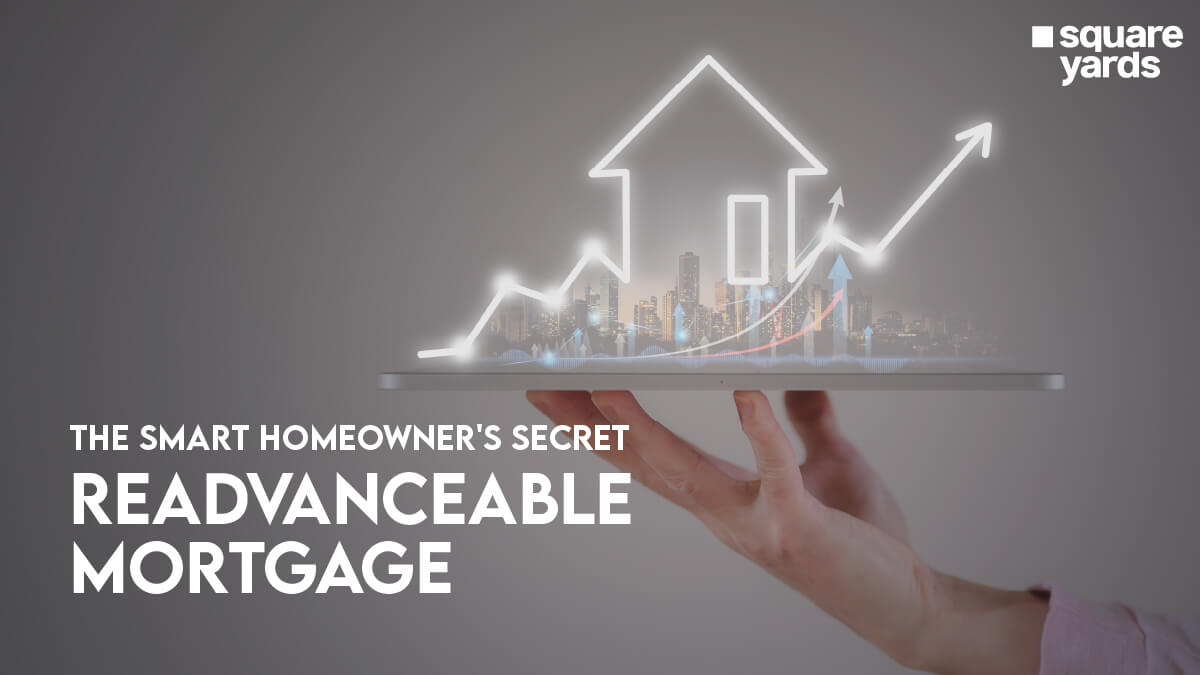If you’ve ever dreamt of having a modern pool house in your backyard, complete with comfortable lounge chairs and a modern design, you’re in luck. With the right approach, your pool house can become a summery oasis where you can relax and unwind away from the stresses of daily life. To help inspire your vision, we’ve curated some of the best pool house ideas centred around an outdoor swimming pool.
Our selection of pool house designs is compact and comfortable, making them perfect for any homeowner looking to create a modern and stylish outdoor living space. Whether you’re looking to build a small pool house for intimate gatherings, or a larger one for hosting friends and family, our designs will impress.
Imagine lounging on a comfortable chair by your pool with your favourite book in hand, surrounded by the lush greenery of your backyard. Or perhaps you’re entertaining guests with a refreshing drink while the kids play in the water. With the right pool house design, you can turn these dreams into a reality.
Splendid Studio Pool House
The Splendid Studio Pool House is ideal for a modern and functional pool house design. With its glass doors, this pool house plan allows natural sunlight to seep through, creating a bright and welcoming atmosphere.
One of the standout features of this modern pool house is its full bathroom and easily accessible storage space. This ensures that your pool house remains clean and organised while providing easy access to your poolside essentials.
This modern pool house is designed with both comfort and convenience in mind, making it an impressive addition to any backyard oasis. It provides ample space to freshen up after a swim and a private area to retreat to when you need peace. Whether hosting guests or enjoying a lazy day by the pool, the Splendid Studio Pool House is a perfect addition to your backyard oasis.
Stylish 2-Unit Guest House
This modern pool house idea is a unique and versatile addition to any backyard. It serves as a pool house and can double as a guest house, making it a functional and practical choice for homeowners.
The pool house is divided into two living areas connected by a modern kitchen and a spacious bathroom. Each room features an artistically designed sliding door, providing privacy and comfort for homeowners and guests.
The bathroom is perfectly designed and includes a shower cubicle, allowing you to refresh yourself after a long day or swimming in the pool. The modern kitchen boasts stainless steel cabinets that provide ample storage space for snacks and drinks, creating the perfect outdoor experience for you and your guests.
Refined Contemporary Pool House
This contemporary pool house plan is designed with modern house owners in mind, offering a stylish and practical addition to any backyard. The 276-square-foot space is perfect for a pool house or a cosy guesthouse, providing a memorable experience for homeowners and guests.
The spacious living area features a foldable table for enjoying snacks or a meal, while the closet ensures ample storage space. The kitchen includes a pantry and storage cabinet, making storing your favourite snacks and foods easy. The bathroom, located across from the kitchenette, features a shower cubicle, providing all the amenities for a comfortable stay.
Serene Modern Guest House
This modern guest house plan is perfect for homeowners who want a comfortable and functional space to spend their evenings. One of the standout features of this modern pool house is its optional single-car garage facility, which can double as extra storage space. The glass doors on one side of the house provide access to the deck, while the accordion-style doors on the other side open up to the spacious living area.
The bedroom is large enough to fit a Queen or King Bed and includes a full closet, heat-stack ventilation, and a vaulted ceiling. The adjacent full bathroom features a tub, shower, toilet, sink, and a Euro-style glass enclosure. This pool house can be customised as 480 or 560 square feet, depending on your needs.
Alluring Modern Pool House with Pantry
This modern pool house design will impress those who love to entertain by the pool. The walk-in pantry is a standout feature allowing you to store everything you need for a perfect barbecue, making it easy and convenient for guests. The covered grill provides a great space for cooking and enjoying delicious food.
The vaulted lanai adds to the charm of the pool house and provides a comfortable space to relax and unwind. The television cabinet, secured with barn doors, is perfect for movie nights or catching up on your favourite shows. Additionally, the large storage area ensures that all your pool toys and accessories are kept neat and organised.
Charming Narrow Guest House
This pool house plan can be a perfect fit for homeowners with a narrow lot. As you enter the pool house, you will be welcomed by a large front porch that sets the tone for a relaxing and inviting atmosphere. The main living area boasts a fireplace that provides warmth and comfort on chilly evenings.
The kitchenette is perfect for quick and easy meals, allowing you to enjoy the pool house’s breezy and relaxing environment. There is also a bathroom with a shower to refresh and rejuvenate after a long day.
Amusing Modern Pool House
This stunning modern pool house design can make a perfect addition to any homeowner’s backyard, serving as a guest house or pool house. At 230 square feet, this pool house features a unique and functional design that’s simple and sophisticated.
As you enter, you’ll find yourself in the foyer that leads to a well-equipped kitchen and a cosy living area. One of the highlights of this pool house plan is the full bathroom just off the foyer, which is easily accessible to both the kitchen and the living area, ensuring maximum convenience.
Lavish Modern Pool House with Changing Room
One of the standout features of this modern pool house plan is the designated changing room, a welcome addition that sets it apart from other designs. Beyond its aesthetic appeal, this pool house has been carefully designed with ample storage in mind – ideal for storing all your pool toys and equipment.
The designers have also created a specific area to house all the necessary equipment. In addition, the half bathroom is an added convenience, allowing you to freshen up with a quick shower after your swim.
Exquisite Pool House with Kitchenette
The spacious kitchenette in this pool house can accommodate up to four people with its flush bar design, making it perfect for entertaining guests. Despite its classic appearance, this pool house has all the modern amenities you need. The bathroom has a shower, allowing you to rinse off after a refreshing swim.
A separate storage area is conveniently located on the opposite side of the pool house to store all your pool equipment. To shield you from the sun, the exterior of the pool house is fully covered.
Captivating Pool House with Extra Storage
Looking to create a pool house plan that offers plenty of storage space? Look no further than this design. With a storage area and separate shed, you’ll have all the room to store your pool equipment and supplies. The equipment pad at the back of the house is perfect for storing pool toys and other tools.
Relax on the covered porch, and take advantage of the bathroom with a shower facility to wash off after swimming. This pool house plan has got you covered!
Graceful Pool House with Wet Bar
Looking for a pool house plan perfect for entertaining guests? Look no further than this design, which features a wet bar under the vaulted pool house. With space for four guests to sit comfortably, this is an ideal spot to enjoy a few drinks and snacks after a swim. The vaulted lanai provides additional relaxing space, whether hosting a party or enjoying a quiet afternoon.
And when it’s time to clean up, the bathroom with its shower and built-in shelves is just steps away. Don’t forget the storage area adjacent to the pool bath, perfect for organising your pool equipment and supplies.
What’s Next?
A pool house could be the perfect solution if you want to add more liveable space to your home and beat the summer heat. Our collection of modern pool house plans is designed with ample storage space for your pool toys and equipment and provides a private area for changing into and out of swimwear. It’s a great way to entertain guests and enjoy the pool without going inside the main house.
You May Also Read
| Know The Lifespan of a House | Lifespan of a House |
| Guide To Home Automation System | Home Automation System |
| 10 Ways of Eco-Friendly House | Eco-Friendly House |
| Understand Modern Duplex House Design | Modern Duplex House Design |
Frequently Asked Question (FAQs)
What is the point of a pool house?
A pool house is usually built to store extra towels, lounge chairs and cleaning and maintenance equipment for the pool. Some pool houses also have a bathroom that people can use without going back into the house.
What is an ideal size for a pool house?
A pool house can be around 9 feet by 13 feet, but if you have more space, you can build a bigger pool house too. The size of your pool house should be in proportion to the size of the pool.
Can you deduct a pool on your taxes?
Swimming pools are deductible if they are used for medical purposes. However, if they are used for recreation, they are not tax-deductible.
Is it more profitable to buy a pool house in the winter?
Winter may be an ideal season for buying a pool house, as there are fewer buyers around this time, and you may get great discounts.
What are the 3 types of pools?
There are three main types of pools: In-ground pools Above-ground pools On-ground pools In-ground pools are the most common type built into the ground, offering a permanent addition to your backyard. Above-ground pools are typically less expensive and can be easily installed and removed. On-ground pools are a hybrid between in-ground and above-ground pools that are partially submerged.

