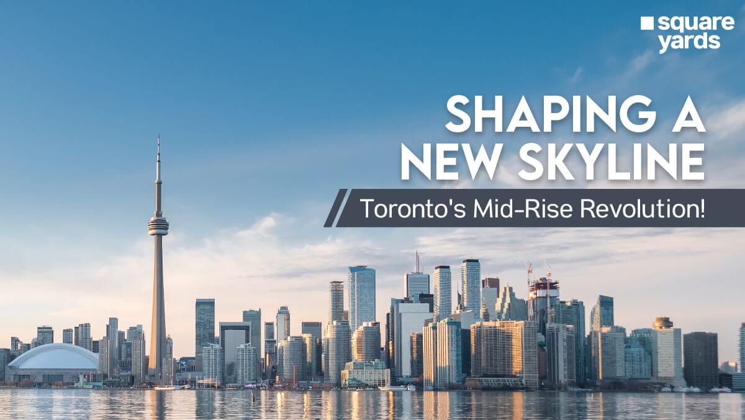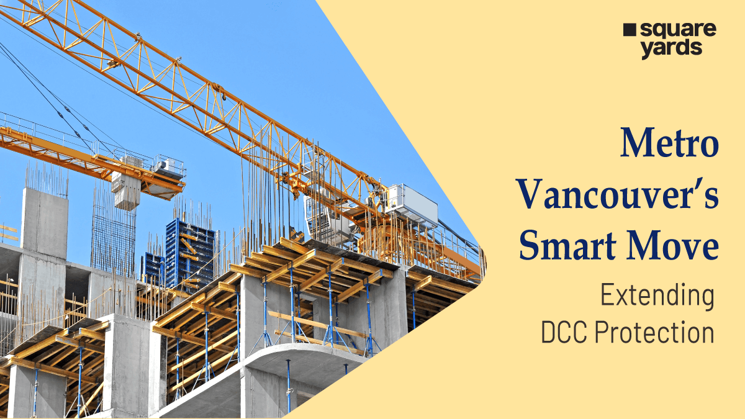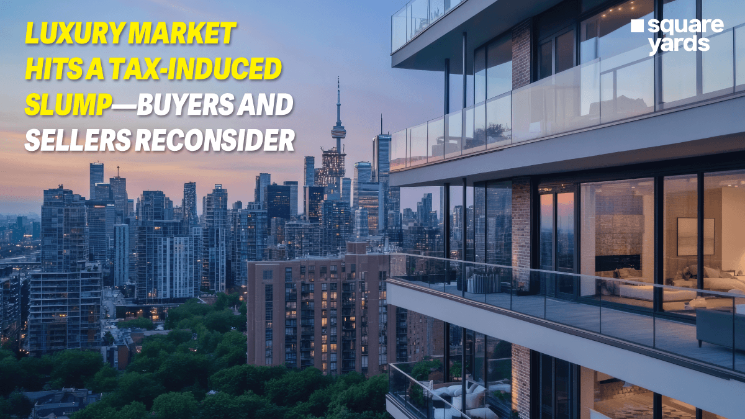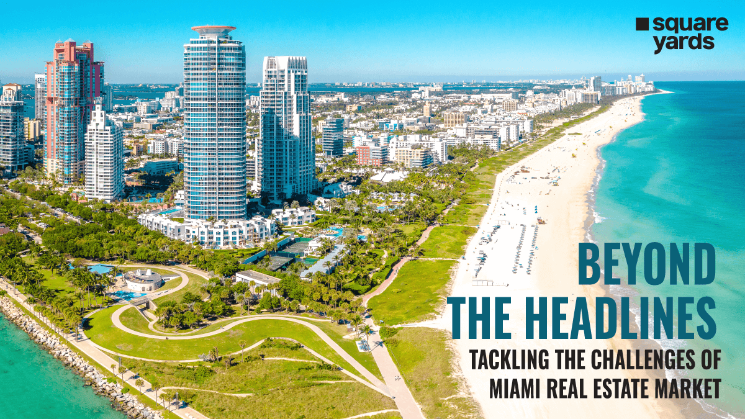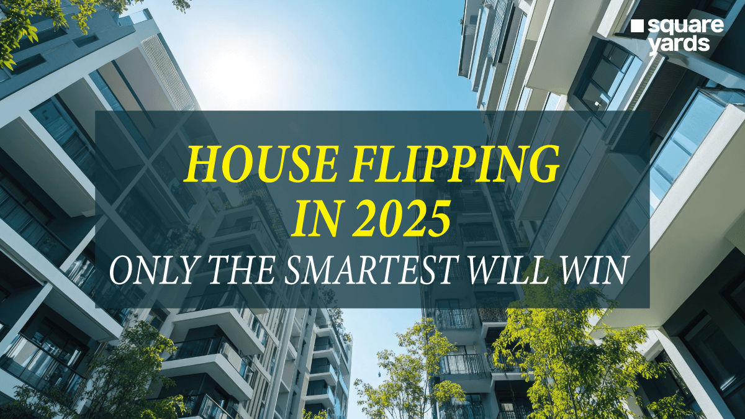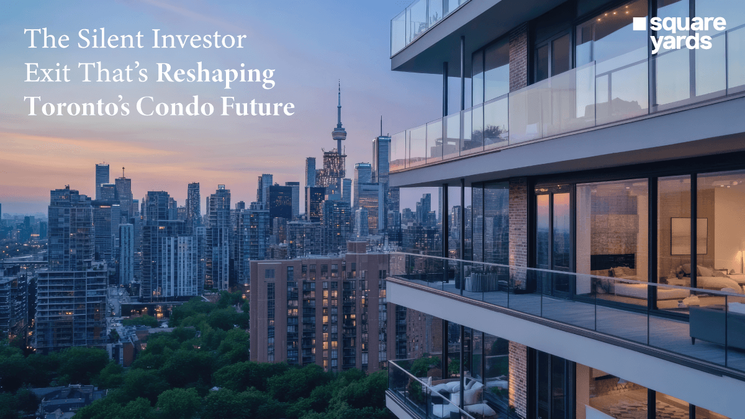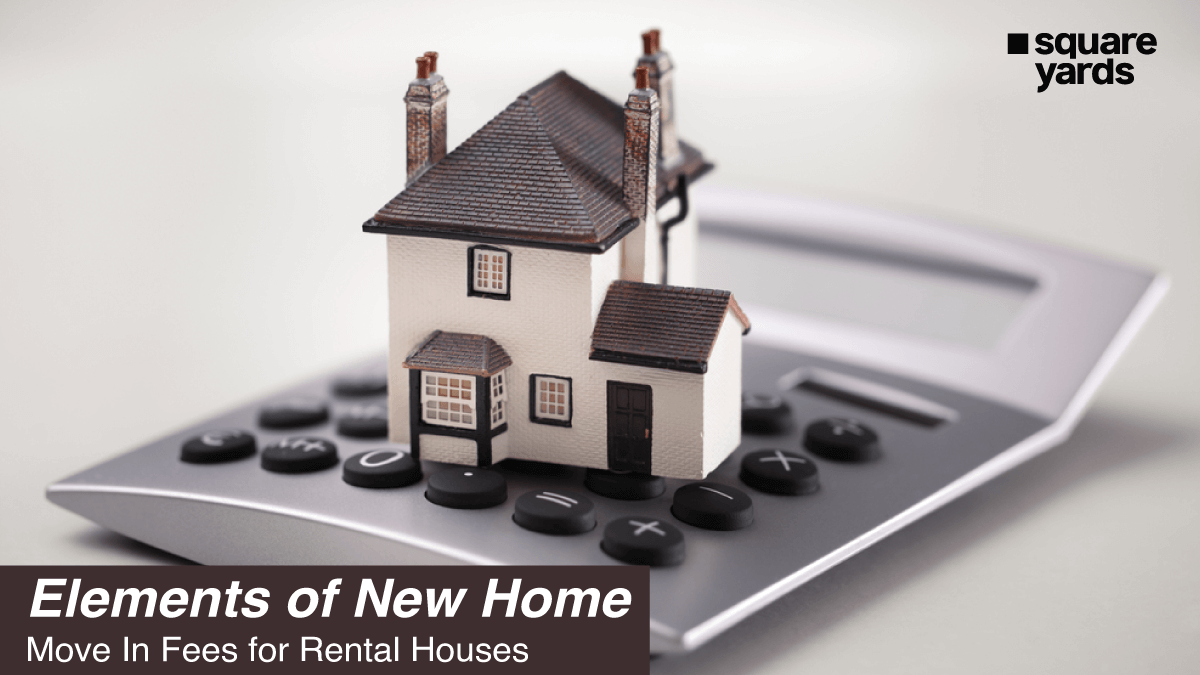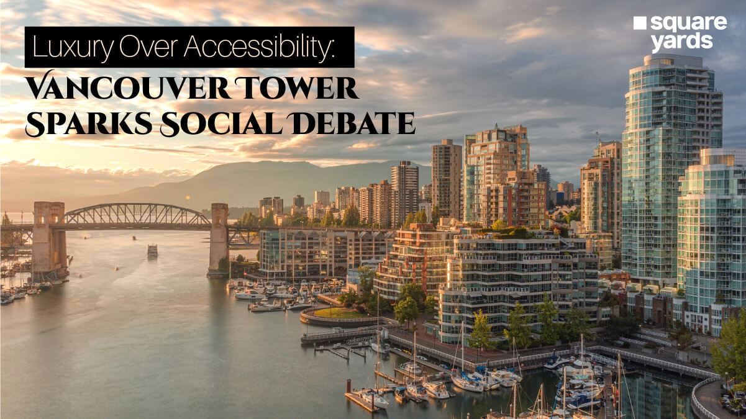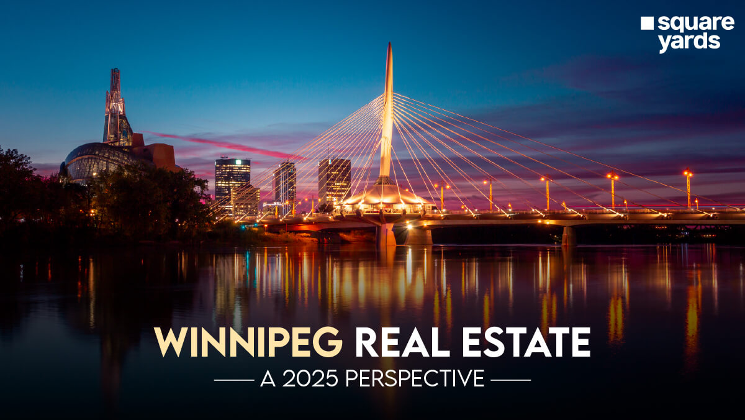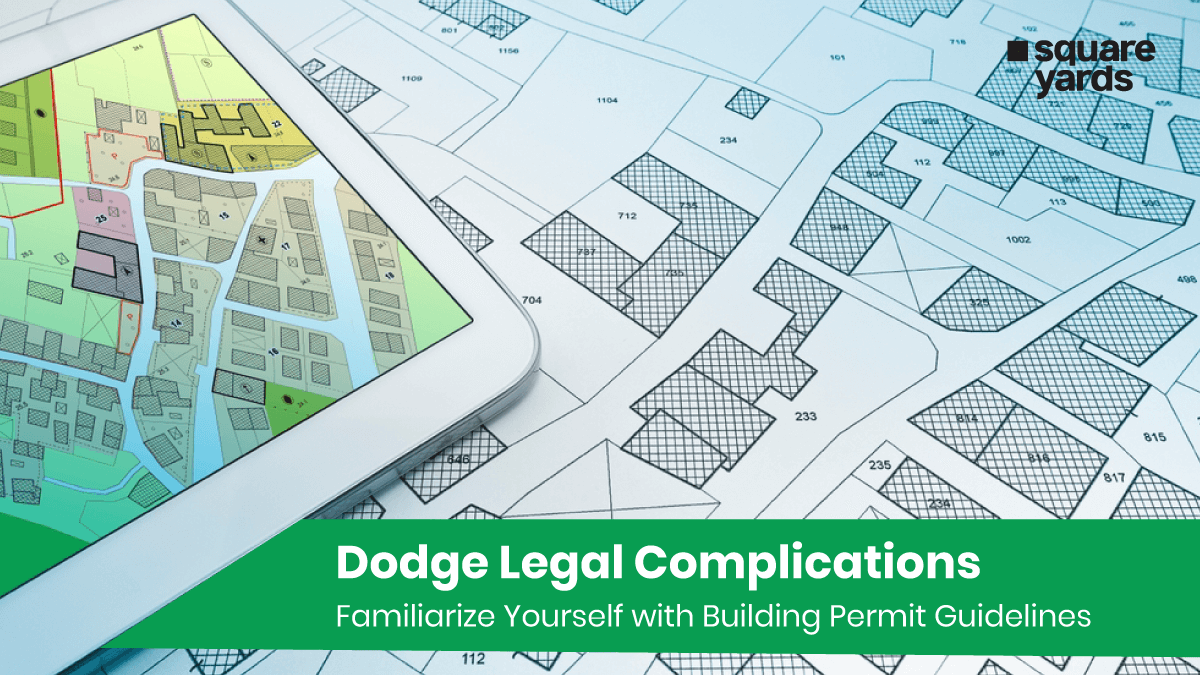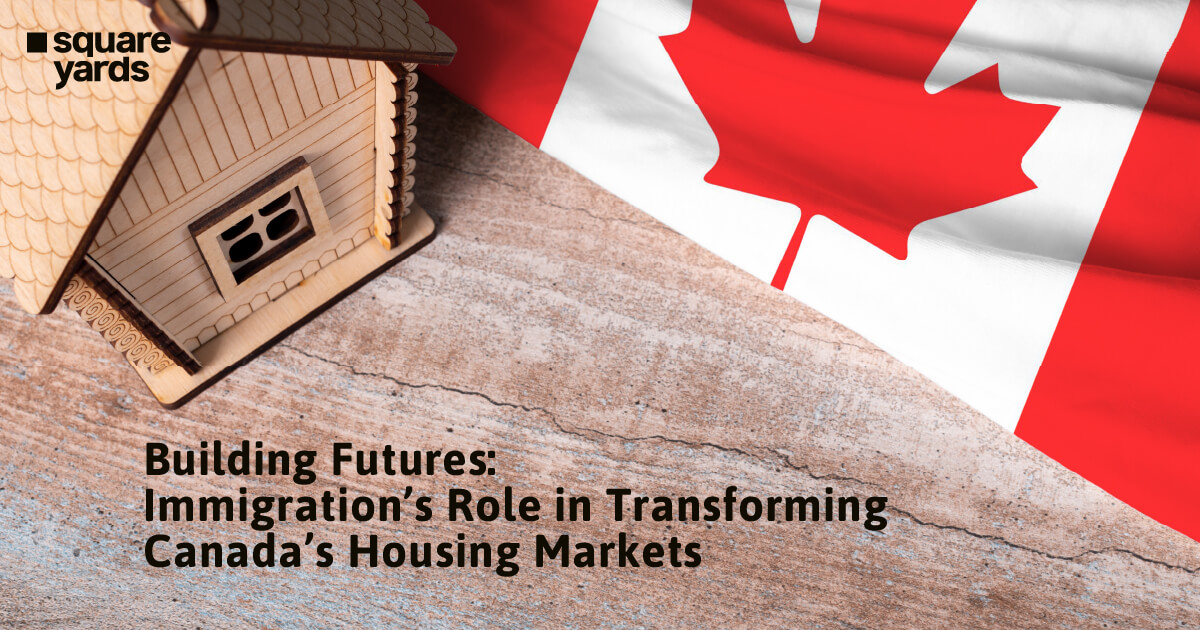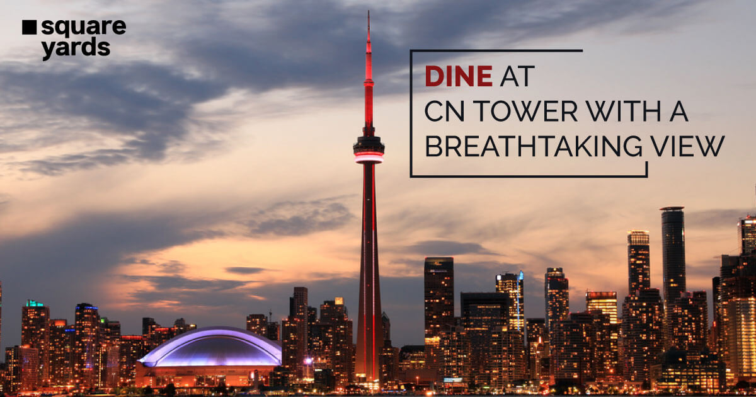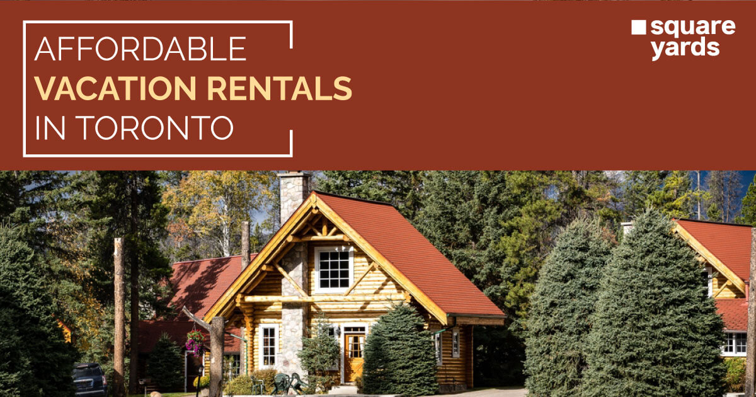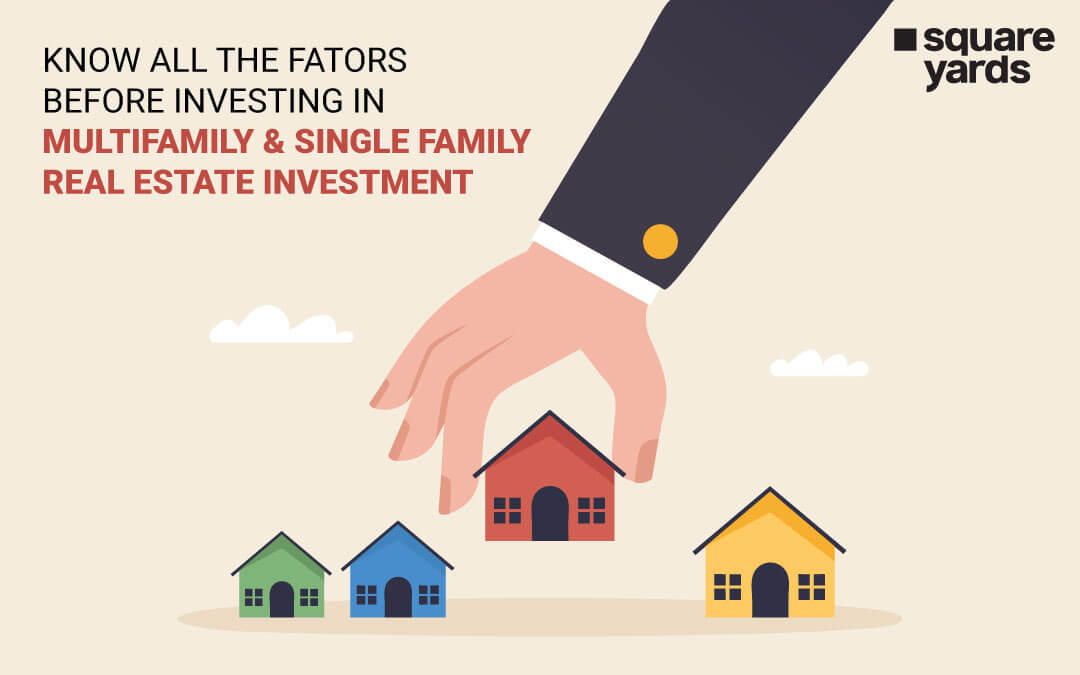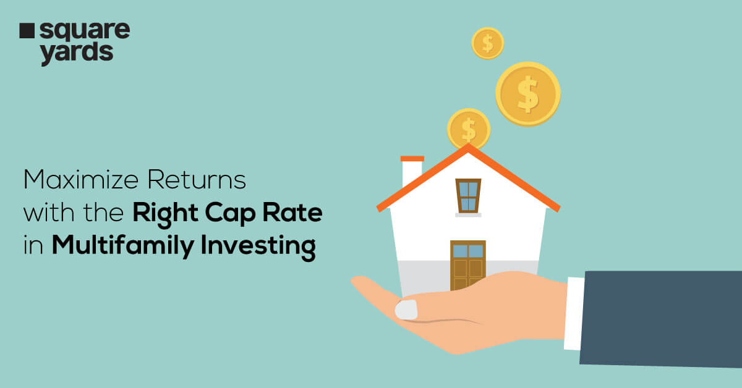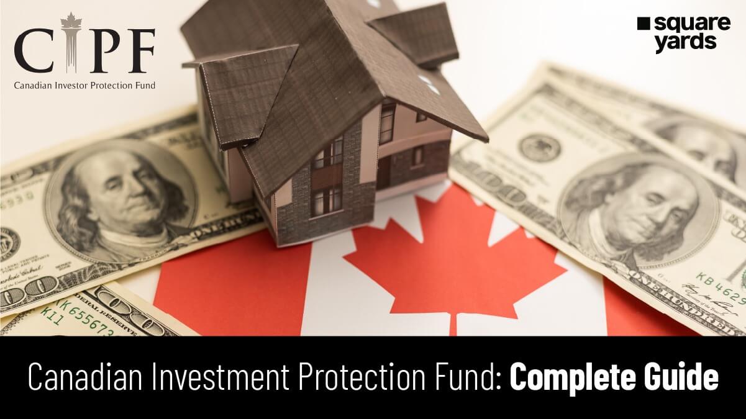Toronto’s busiest streets are on the edge of a transformative shift, with mid-rise buildings taking centre stage in urban planning. These developments aim to balance high-density living and a human-scale cityscape, giving a fresh perspective on city growth. As the city faces a housing crisis with limited availability and skyrocketing prices, mid-rise buildings provide a promising solution to maximise living space without dominating the city’s skyline. These buildings are located along busy roads and streets and are a significant part of the residential development in Toronto. They are designed to fit in with the existing neighbourhoods. They will add more homes, stores, and community areas. Mid-rise buildings, unlike tall skyscrapers, create a welcoming urban setting. They encourage walking and community involvement.
This architectural trend addresses Toronto’s housing issues and changes how the city grows. It prioritises sustainability, liveability, and inclusion. Could mid-rise developments be the solution to making Toronto’s future vibrant?
The Biggest Proposal
Mayor Olivia Chow has unveiled a bold proposal to transform Toronto’s housing development process, aiming to pave the way for a new wave of buildings along the city’s major streets. Her plan introduces extensive as-of-right zoning changes across Toronto’s avenues, signalling a potential shift in the city’s architectural landscape and boosting residential development in Toronto.
For years, Toronto’s skyline has been shaped by towering high-rises, but this initiative could bring a shift toward a more mid-rise, community-focused urban density reminiscent of the residential charm seen in Paris. By rethinking zoning policies, the proposal seeks to encourage a balanced and sustainable approach to growth, offering new housing options in Toronto that integrate into the city’s vibrant streetscapes.
Toronto continues to grapple with a severe housing crisis, making the push to increase housing supply a top priority for city planners and policymakers. Although recent immigration policies in Canada aim to regulate population growth, the rapid number of residents continues to strain Toronto’s housing market. Mid-rise developments, ranging from 6 to 11 storeys, are emerging as a crucial part of the strategy to address these challenges and expand housing options within the city.
In 2010, the City of Toronto introduced its design guidelines for midrise buildings through the Avenues and Mid-Rise Buildings Study and Performance Standards. These guidelines aimed to shape residential development along the city’s main avenues. Over the years, these rules have had a significant impact, with more than 136 mid-rise buildings completed between 2010 and 2023 showcasing the evolving landscape of construction in Toronto.
Key Recommendations for Mid-Rise Success
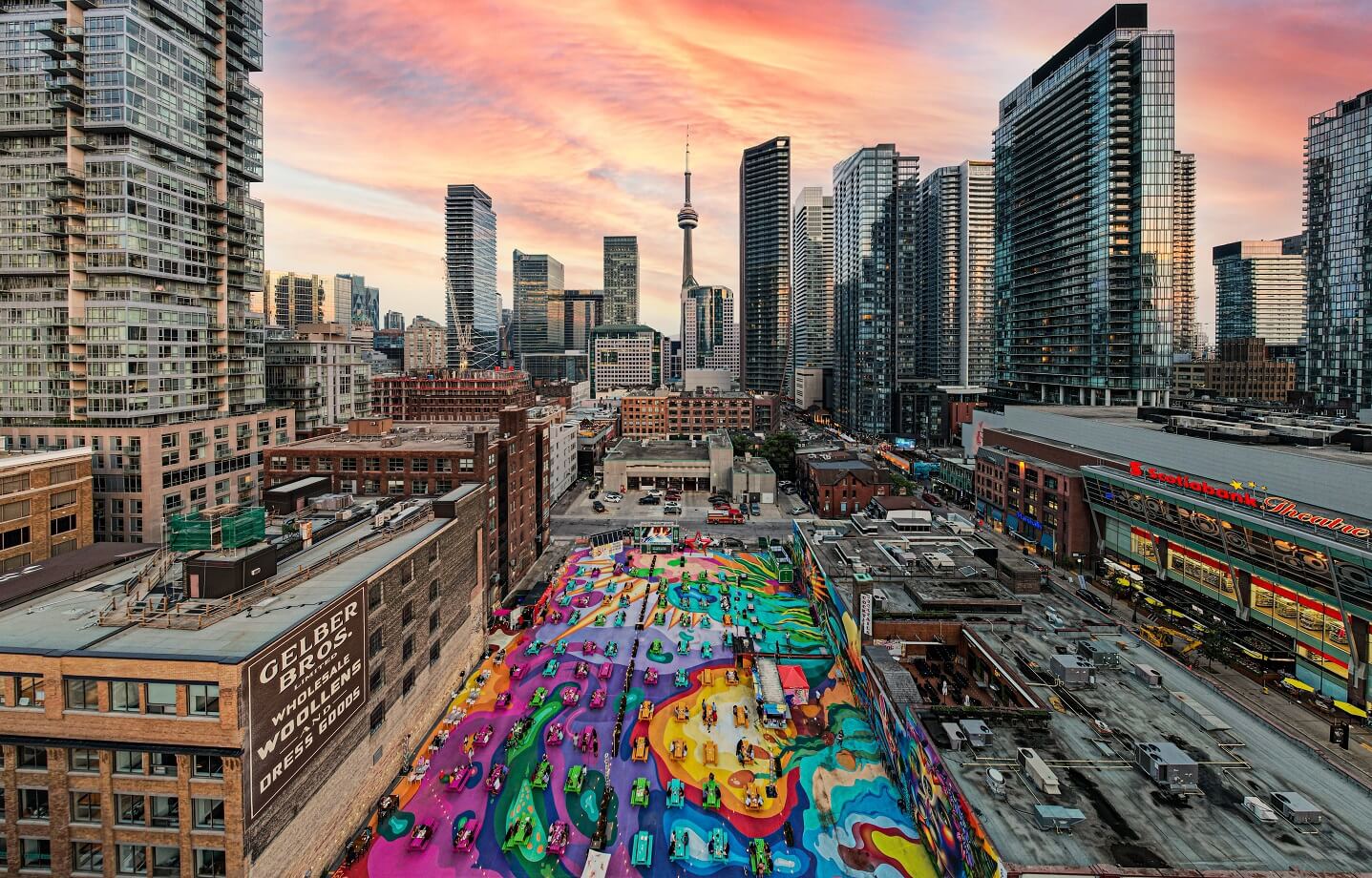
The city is working to revise policies and zoning regulations to promote mid-rise development along avenues and in mixed-use areas. These changes are part of a broader effort to address Toronto’s pressing housing crisis while enhancing the urban landscape. The proposed updates include: Streamlined zoning permissions, enhanced built-form and public-realm standards, and as-of-right zoning provisions aim to simplify and accelerate the process of planning and constructing mid-rise buildings. This approach reduces bureaucratic delays and makes housing projects more predictable and cost-efficient for developers.
A notable aspect of the changes is the proportional height allowance; wider streets could accommodate taller buildings. This ensures that the scale of new developments harmonises with the surrounding urban environment, creating a balanced aesthetic that prioritises liveability.
Additionally, as highlighted in a recent city planning report, the City has identified the potential for creating up to 120 kilometres of new Avenues. These areas are set to become hubs of residential, commercial, and community activity, contributing to a vibrant and interconnected urban fabric. The report outlines how these initiatives align with Toronto’s Housing Action Plan to overcome administrative hurdles and facilitate the province’s goal of building 285,000 new homes over the next decade.
Key recommendations include:
-
- Amending zoning by-laws to permit mid-rise buildings by default in designated areas, reducing the need for lengthy site-specific zoning applications.
- Applying updated urban design standards that focus on pedestrian-friendly streetscapes, green spaces, and sustainable construction practices.
- Increased height and density can be achieved without requiring site-specific approvals, enabling faster project execution and fostering a more adaptable urban development framework.
- Amending zoning by-laws to permit mid-rise buildings by default in designated areas, reducing the need for lengthy site-specific zoning applications.
These initiatives represent a bold step toward reimagining Toronto’s growth, ensuring that development along the city’s Avenues is efficient and aligns with modern urban living standards. By embracing these changes, Toronto is paving the way for a more inclusive, sustainable, and well-designed cityscape.
From Planning to Execution
Toronto’s streets and neighbourhoods are transforming from conceptual planning to actionable strategies to enhance urban density. The city has rolled out initiatives ranging from gentle densification efforts, such as legalising laneway houses in Toronto (2018) and garden suites in Toronto (2022), to larger-scale projects like high-rise condo developments and multiplex housing.
Provincial legislation enacted in 2023 has further propelled execution. It mandates minimum density requirements in key transit-adjacent zones designated as Major Transit Station Areas (MTSAs) or Protected Transit Station Areas (PTSAs). To date, 29 MTSAs and 105 PTSAs have been identified, many of which overlap with Toronto’s Avenues, showcasing the city’s commitment to integrated planning and action. Proposed updates to the Official Plan aim to streamline this execution, advocating for taller mid-rise buildings along transit-serviced Avenues. These efforts align with Toronto’s Housing Action Plan, emphasising practical solutions to modernise frameworks and deliver on the city’s ambitious housing targets.
Conclusion
Toronto’s shift towards mid-rise developments signals a thoughtful approach to balancing growth and liveability in a rapidly expanding city. By blending urban density with community-centric design, these buildings promise to transform Toronto’s busiest streets into vibrant, functional spaces that address housing shortages and lifestyle needs. With streamlined zoning policies, innovative urban planning, and a clear focus on sustainability, the city is taking concrete steps to modernise its streetscape while staying true to its unique character.
As the vision unfolds, it is clear that mid-rise buildings aren’t just about adding homes. They are about building communities, enhancing walkability, and creating spaces where people can thrive. The road ahead may have challenges, but Toronto’s commitment to rethinking its architectural and urban identity lays the foundation for a more inclusive and dynamic future. The transformation has begun—now it is up to the city and its people to bring this vision to life.
You May Also Read :
|
Explore Tiny Home Communities |
|
|
Guide To Church Yonge Corridor |
|
|
Know The Condo Maintenance Fees |
|
|
History of Riverdale Farm Toronto |

