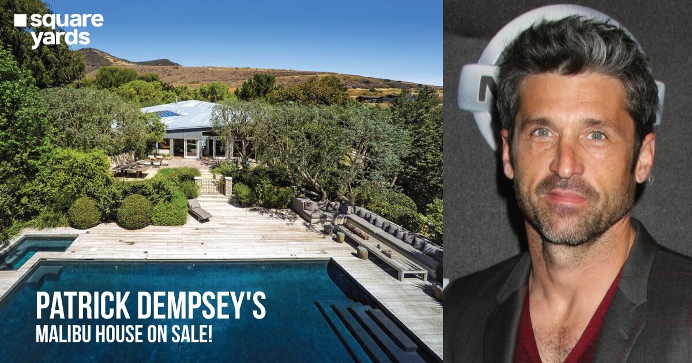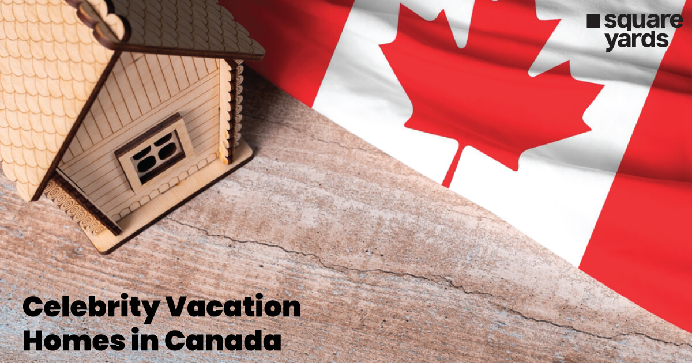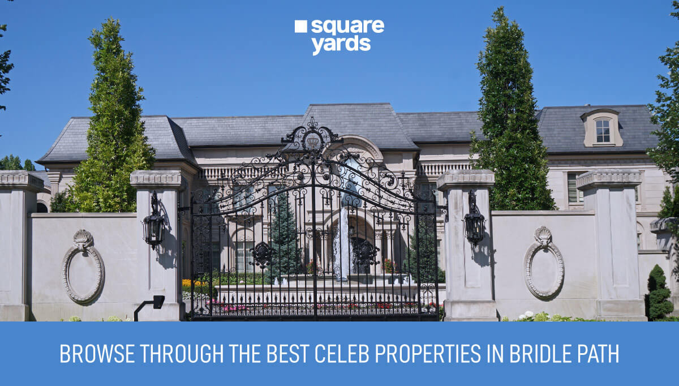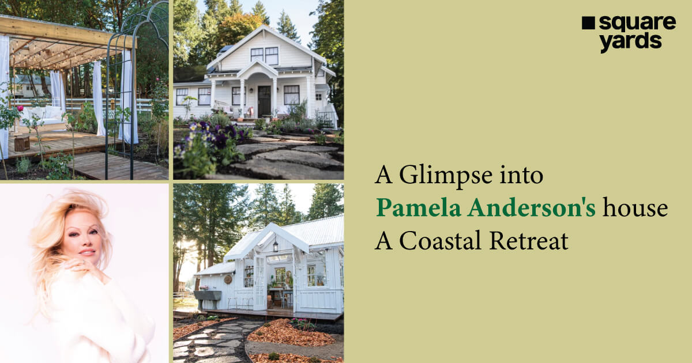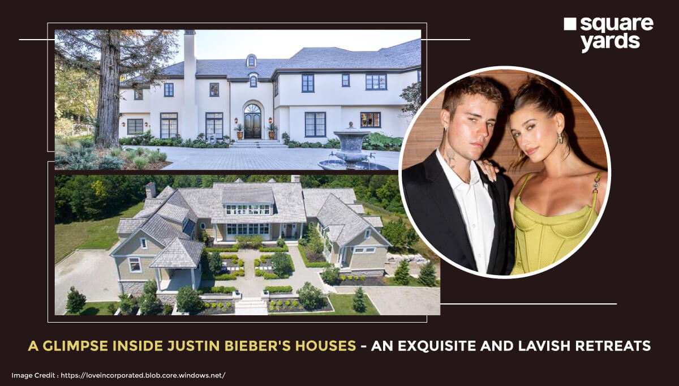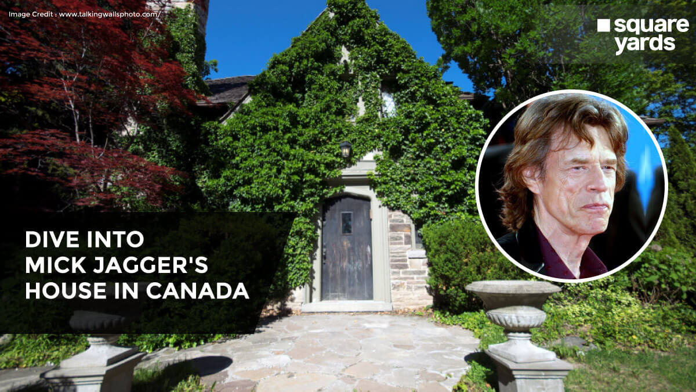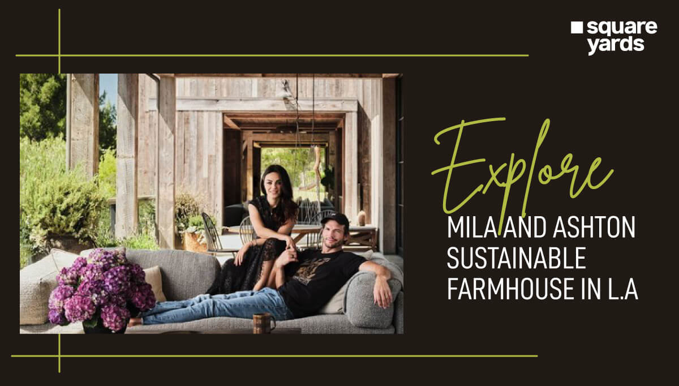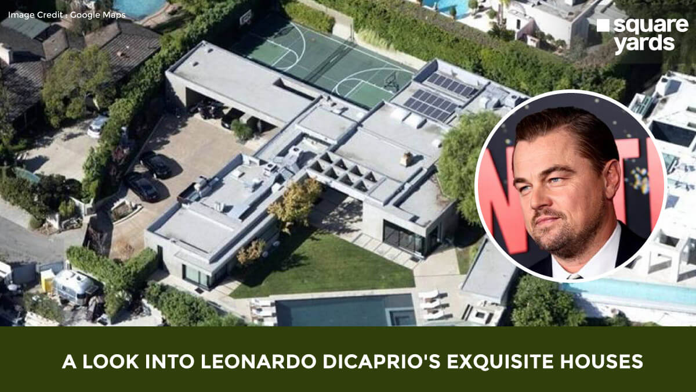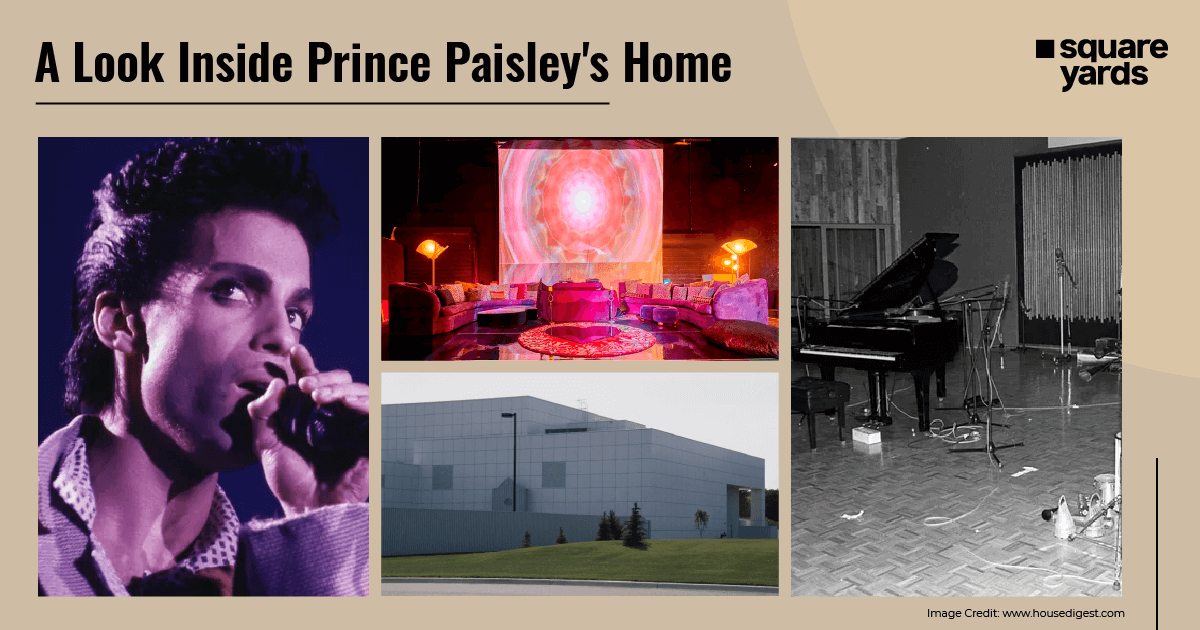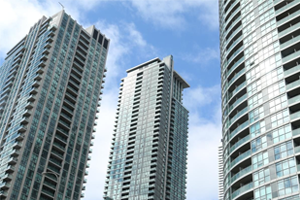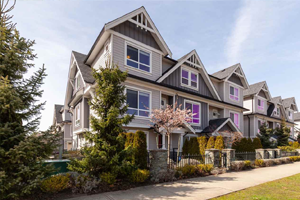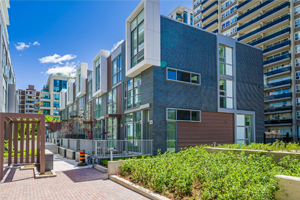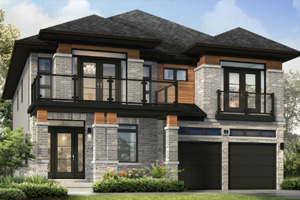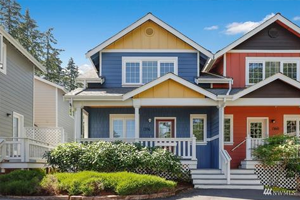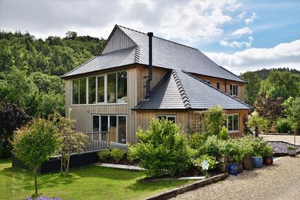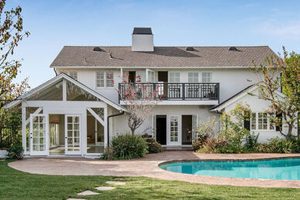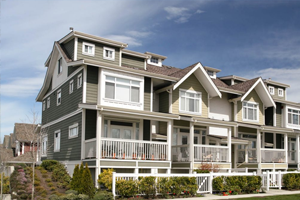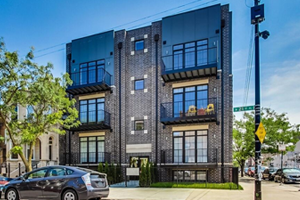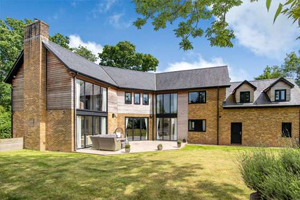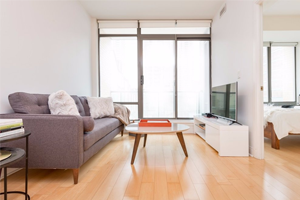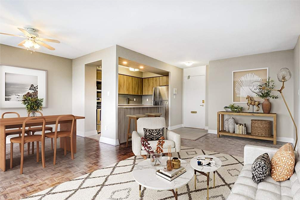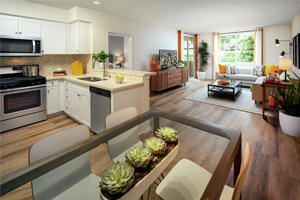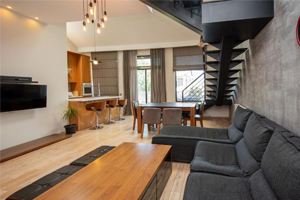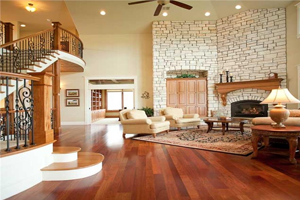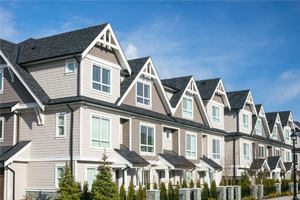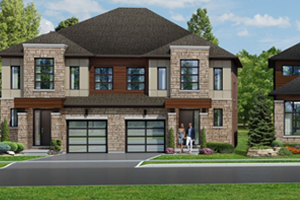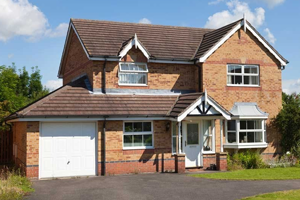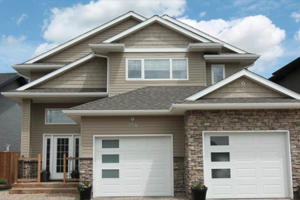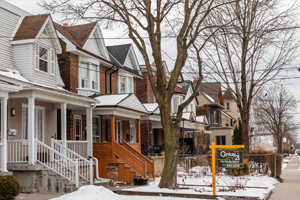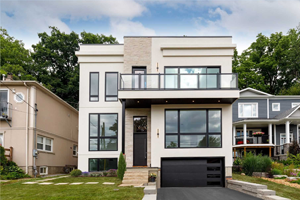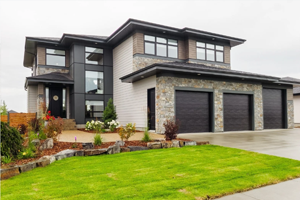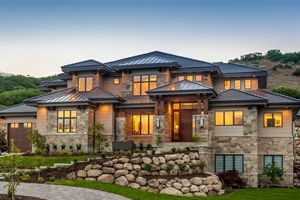The unparalleled opulent mansion, previously owned by Robert Campeau House, the Canadian Real estate developer, is located at 68 The Bridle Path in Toronto. Boasting more than 30,000 square feet of living area with a hefty listing price of $ 35 million, the French-famed chateau-style home is one of the city’s most expensive properties. Let’s step inside and explore the palatial abode.
Size and Location of Robert Campeau House
Perched on four acres of land amidst meticulously landscaped grounds, the iconic home sits in the heart of Toronto’s suburban neighbourhood, Bridle Path. It features a 10-bedroom, 14-washroom, and an outrageous 50-foot indoor swimming pool with a retractable floor that converts to a ballroom. The French chateau home is reminiscent of 17th-century Loire Valley residence.
Back Story Robert Campeau House
The pivoted mansion is located in the plush neighbourhood of bridle path houses and was constructed in 1985 for Canadian real estate developer Robert Campeau, who once took over the ownership of Federated Department Stores, Bloomingdale’s, earned him renown and fame. To buy the retail conglomerate, he undertook several leveraged buyouts and went into debt that was unable to be met. As a result, Campeau sold the house, which was later bought by the current owners, Harold and Sara Springer, in 2002.
The home has a rich history with its unique setting on four acres, making it one of the prized possessions in the Bridle Path area. Housed several notable guests, including Pierre Trudeau, Jane Fonda and Scandal star Tony Goldwyn, the home has been the set of multiple films and witnessed its glorious fame.
Renovation of Bridle Path House
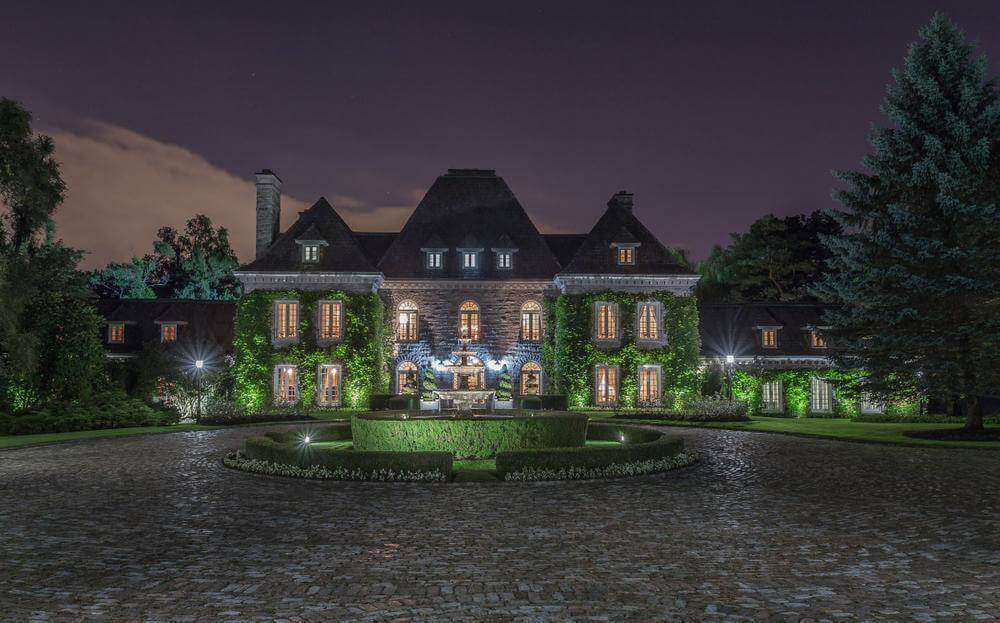
The property was purchased by venture capitalist Hal Springer in 2002. The couple decided to renovate the interior inspired by the French chateau that compliments the splendour of the Robert Campeau house. The finest architects Gordon Ridgely and Ronald Holbrook took it over to characterise the home with a vision of symmetry and proportion. Moreover, the homeowners sourced the antiques from different parts dating back to the 17th century.
Harold Springer explains. “It was our desire to deliver that authenticity through the property, which is in keeping with the lifestyle of the Loire Valley.” It took almost fifteen years to achieve the vision of Campeau’s urban oasis. The mansion encompasses ten bedrooms and 14 bathrooms, a library, a tennis court, an intricate gourmet kitchen, an indoor two-storey swimming pool, a vault room, and a wine cellar. The highlight is that it has been reported that the tap faucets are solid gold- a world of extravagance. Moreover, an elevator is there to connect each floor, and the garage will hold 40 cars. Scroll down below to check out the majestic interiors of the palace.
Interiors Robert Campeau Mansion
Upon entrance, the set of wrought-iron gates welcomes visitors to a circular driveway with a spectacular water fountain in the centre of it.
-
Grand Foyer
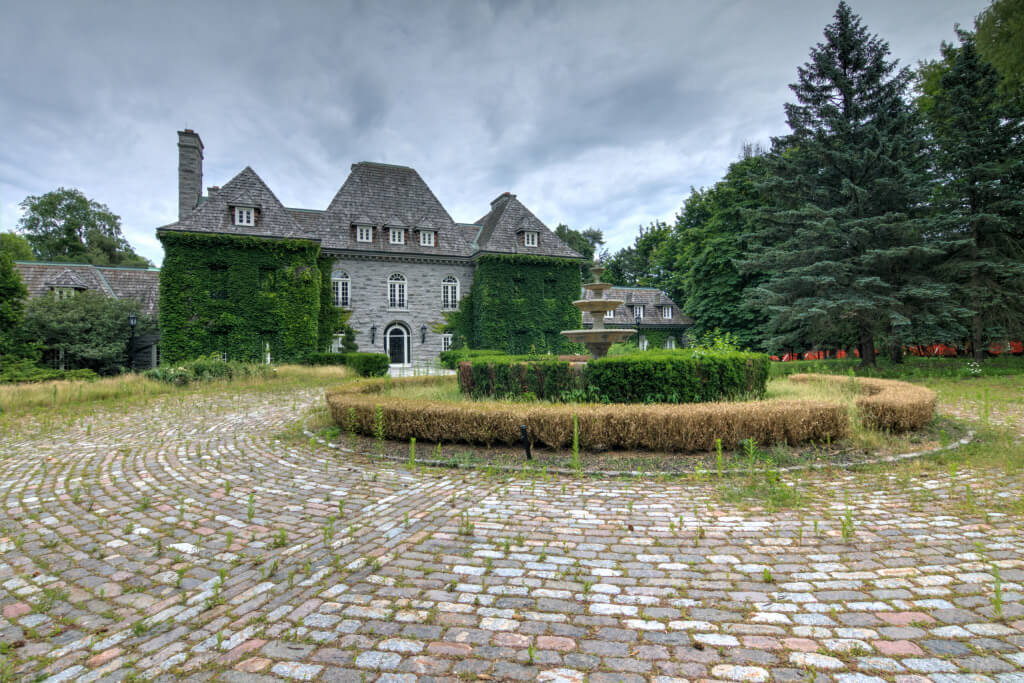
The foyer enthrals you with its timeless charm and offers a pared-back sophisticated look adorned with antique pieces. The bronze chandelier, Italian marble, carvings, and embellishments deliver authenticity. In addition to the classic furniture and antique accents, the room balances symmetry and induces visual appeal.
-
Bedrooms
The extensive staircase leads up to the bedrooms, which are enriched with calming schemes lending a bright and airy feel. Detailed mouldings and traditional light fixtures inject character and a distinctive vibe. Moreover, the finely crafted art pieces imported from Europe grace the interiors.
-
Living Room
The massive living room features French doors leading out to the terrace. With wooden flooring, high-end furnishings, and sculpted architecture, the room imitates the design of the house as a 17th-century France chateau that evokes the glory of a bygone era.
-
Study Room and Library
Robert Campeau’s bridle path house, nicknamed the French chateau, features a lavish library with an impactful display of book volumes and bespoke furniture, considered to be the favourite room of the current owner. Next comes the charming study space with large windows and custom-made valance draperies that flood natural light into the room, making it warm and inviting.
-
Kitchen
The gourmet kitchen is finished with aesthetics in mind, featuring muted tones, exposed cookware and culinary utensils along with marble countertops and latest appliances, enduring a warm and welcoming look and feel.
-
Basement
The basement houses a bar and a wine cellar constructed with oak and embedded with the finest amenities. It also includes a large utility room that contains the pool plumbing system and other safety boxes. Concealed in the basement is a recording studio used by Robert Campeau’s son, lined with soundproofing tiles.
-
Indoor Pool
The most striking feature of the home is this 50-foot indoor swimming pool with an intriguing twist. A specially designed structural floor that looks like a French marketplace converts the pool into a giant ballroom. The indoor swimming pool converted into a ballroom is ideal for hosting plush events and galas.
Robert Campeau’s Net Worth
Robert Campeau, the former real estate magnate, was born near Sudbury, Ontario. Starting with a construction company in 1953, he earned a massive fortune in the development business with holdings in California, Texas, Ontario, and Florida. The company built more than a thousand houses, office towers, and shopping malls, with a net worth of around USD 7 million.
But in 1990, Robert lost his entire fortune when the Bloomingdale’s and Macy’s department store chains collapsed under high-yield debt. His 30,000-square-foot spectacular chateau-style Toronto mansion sold for a far lower price of $6.17 million. After losing his wealth, he returned to Ottawa in 2002 and lived in a modest way until he died at 93.
The Exquisite Estate
The house is European elegance in the heart of a Canadian city. From the gently sloping cobblestone driveway to the exquisite landscape, the romance of the period has been captured in every minute detail. realtor Barry Cohen says The four-acre sweeping property is still listed as one of the most expensive homes in Toronto. Graced by some notable guests and appearing in multiple films, the mansion exudes its grandeur with flawless design and state-of-the-art amenities. The home’s profound architecture, details, and carvings speak of its rich heritage and culture.
You May Also Read :
| Ideas For Modernize House | Modernize House |
| Pros & Cons of of Semi-Detached House | Benefits of Semi-Detached House |
| All About Condo Apartment in Toronto | Condo Apartment in Toronto |
| Hassle Free Steps To Sell Your House | Steps To Sell Your House |
Frequently Asked Question (FAQs)
When was Robert Campeau's mansion built?
Robert Campeau’s mansion was constructed in 1985 and is located in the plush neighbourhood of Bridle Path houses.
Who currently owns Robert Campeau's mansion today?
The property was purchased for a whopping sum of $30,800,000 by a company named Nascond Holdings.
Which is the most expensive house in Bridle Path?
The pivoted mansion at 68 The Bridle Path in Toronto is the most expensive, boasting posh amenities, including an indoor, two-storey swimming pool, a gourmet kitchen, a vault room, a recording studio, and a wine cellar.



