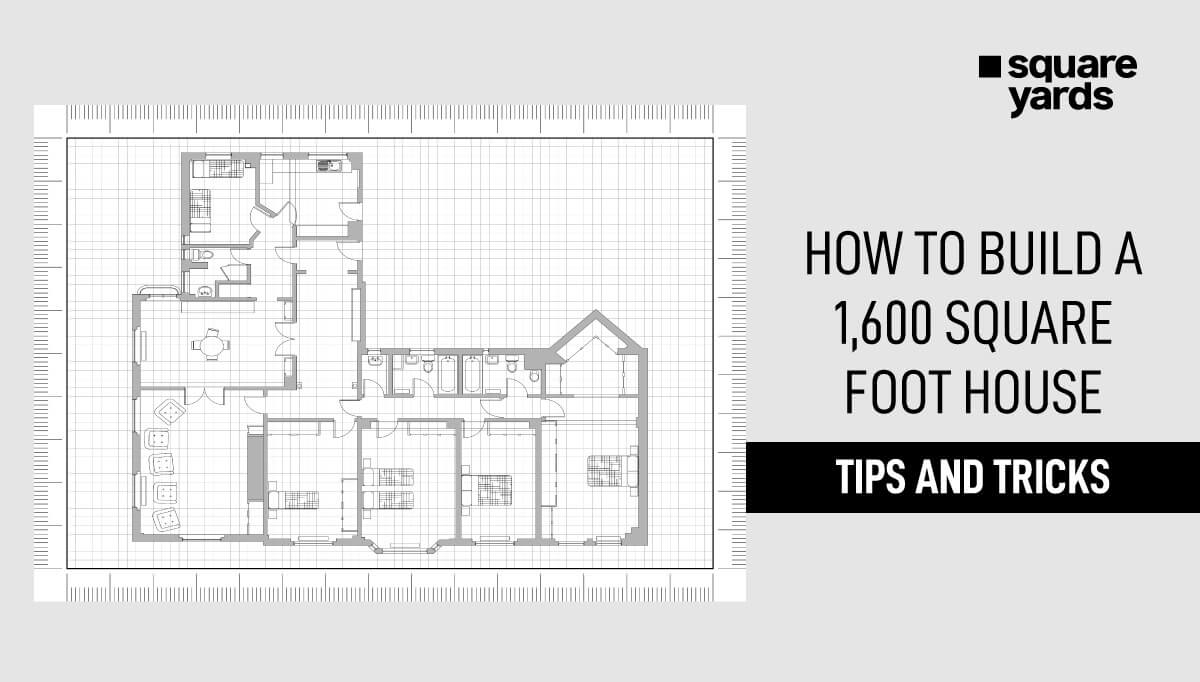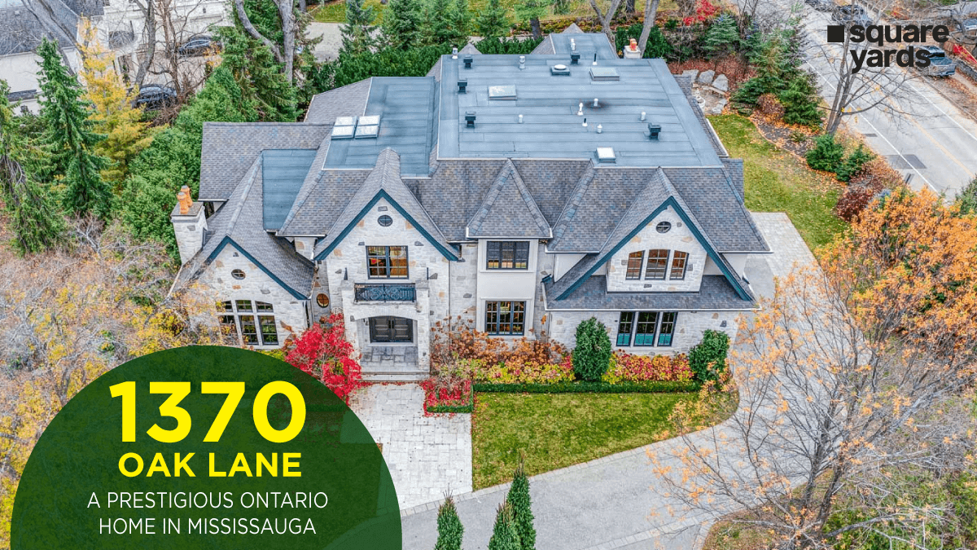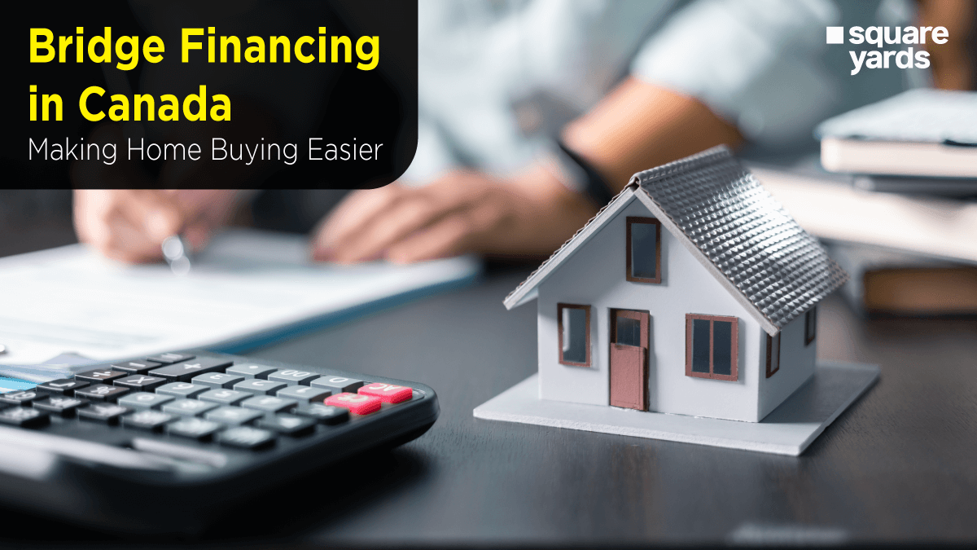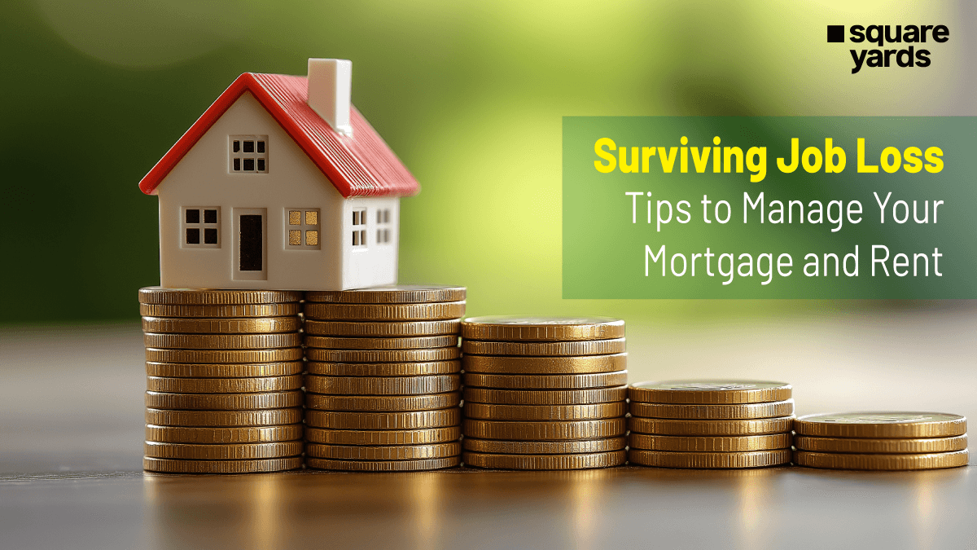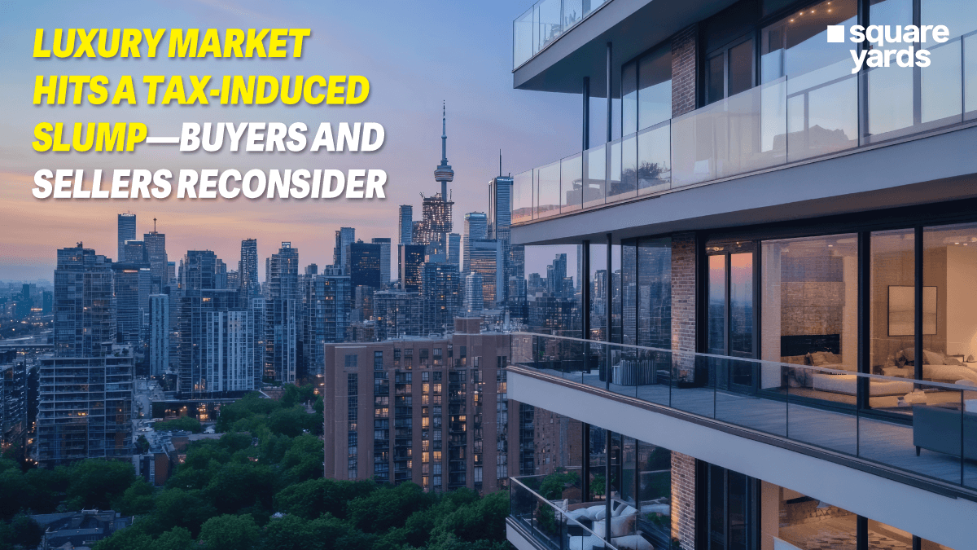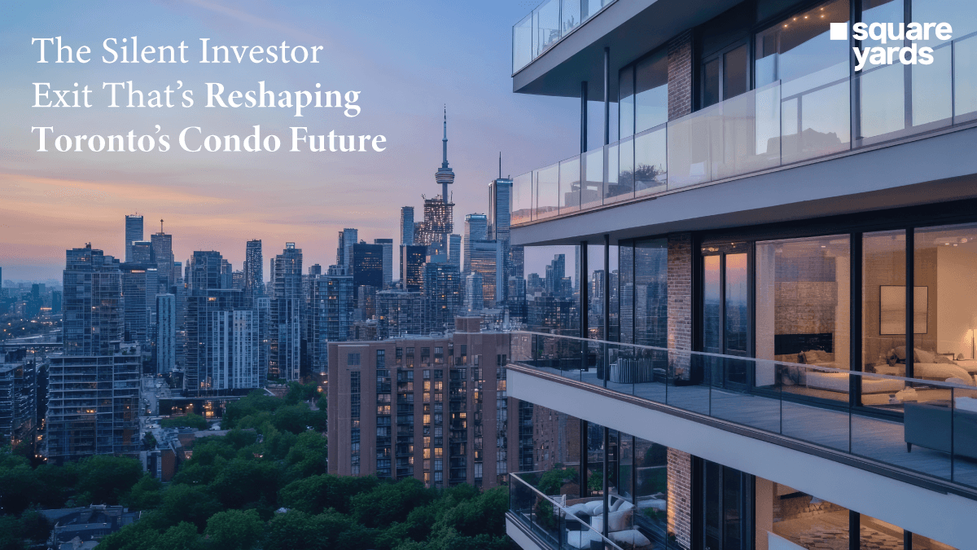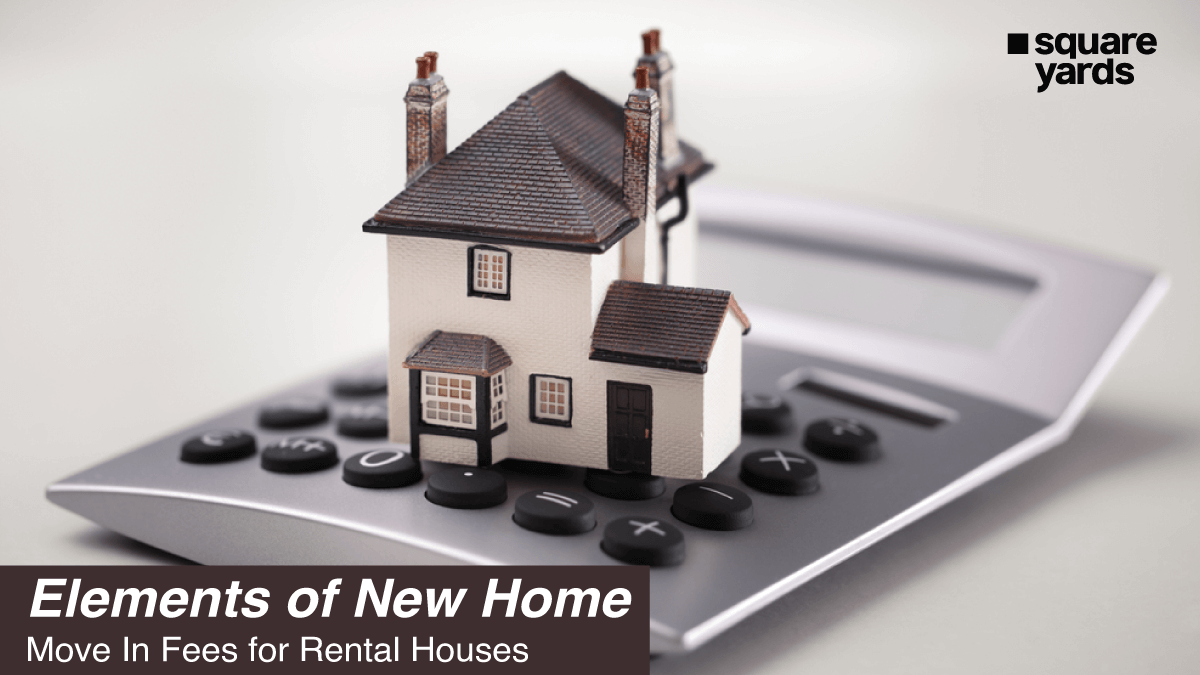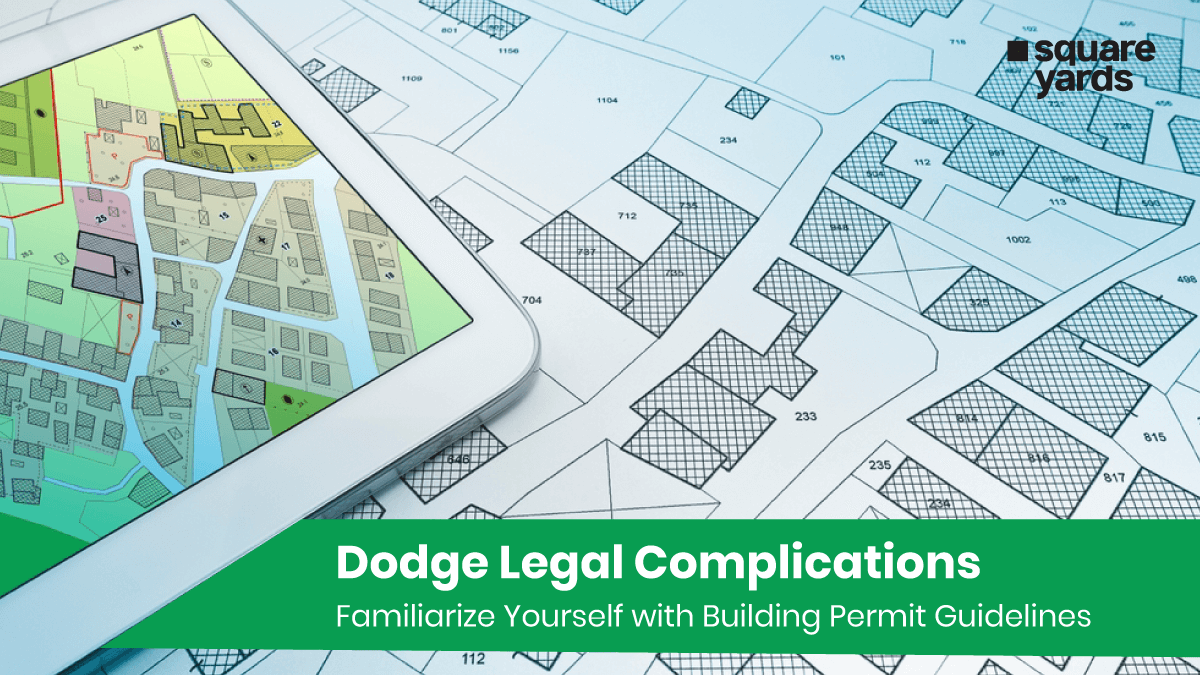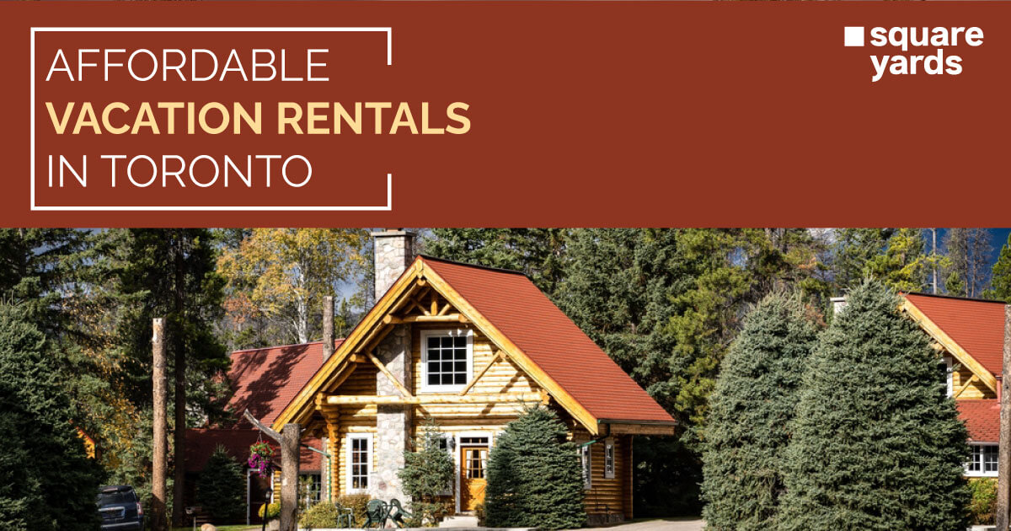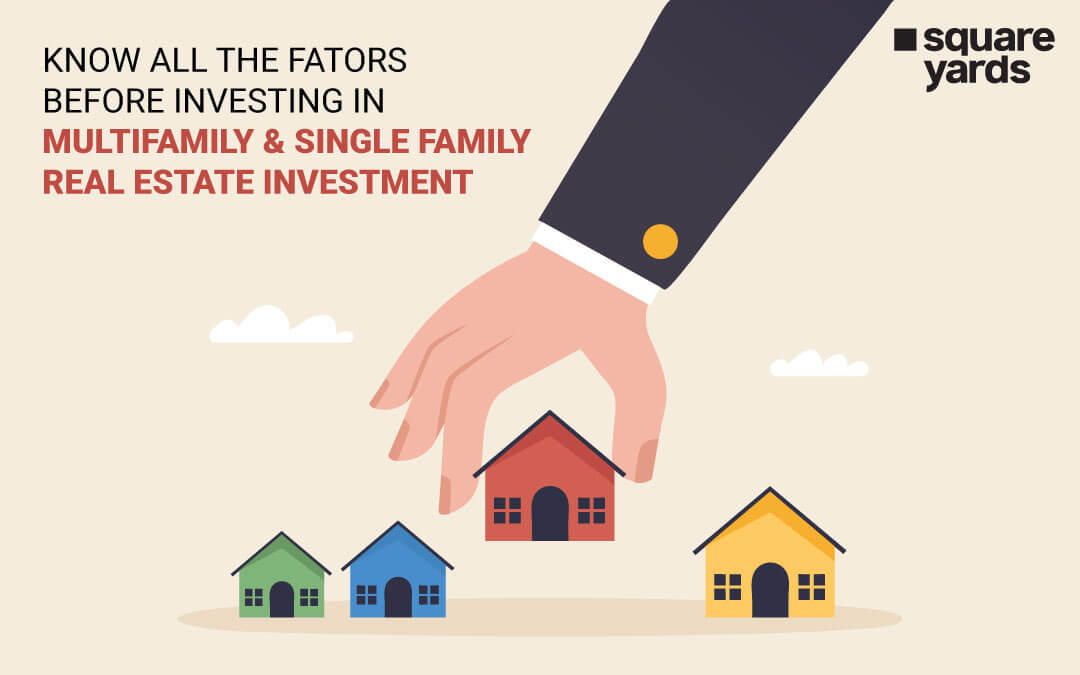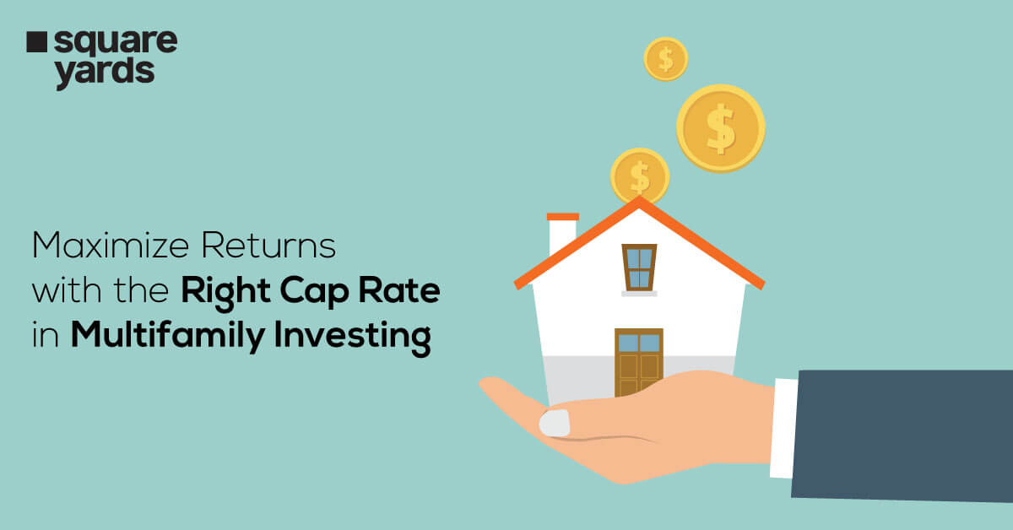Looking for a small house plan to build your dream family farmhouse or a contemporary-style European home? If having your own house in a metropolitan city is your dream, turn it into a reality with our unique house plans. We present the modern 1,600 square feet house plans wherein the modern designs use open floor plans and utilise every square foot efficiently. These house designs will make you believe your dream home can be built on a 1,600 square feet plot.
Modern house plans are a true example of contemporary architecture. The 1,600-square-foot modern house plans are bestowed with simplicity, clean lines, interesting rooflines, spacious living areas and compact yet comfortable outdoor spaces. Overall, the designs can leave a long-lasting impression from the moment you set your eyes on them.
Fascinating Family Farmhouse
This classic family farmhouse is a perfect example of a 1600 square feet house design. Step in from the front porch, and you will be led into the great room with vaulted ceilings and a fireplace in the living area. A short foyer connects the front porch to the great room. The vaulted ceilings in this 1600 square feet house blend seamlessly with the kitchen and breakfast nook spaces.
Furthermore, a primary suite is set to the right of the great room, which has a full bathroom with dual sinks and a walk-in closet. The house plan includes two special bedroom spaces with full bathrooms and a personal closet in each space. A separate space is on the left side before entering the great room. This space can be a bedroom, study, or office room.
This one-storey house has a bonus room providing a private relaxing space. This space can also be made into an attractive children’s room so that they can hang out with their friends. After a tiring day, you can relax on the covered porch with multiple skylights or enjoy the surreal feel on the patio, which has a designated space for a relaxing spa. This family farmhouse also comes with a garage facility.
Admirable Contemporary Home with Convenient Details
This modern 1600-square-foot house has a convenient one-level, making it easy to navigate. You can enter the main living area through a modern foyer. Most people may like it if the kitchen can open to the dining or living areas. Thus, whoever is cooking can still intermingle with guests or keep an eye on children playing in the living area. So, in this 1600 sq ft house plans, the living space has an eat-in kitchen, dining space and a spacious sitting area close to each other. This contemporary house has a smart office space to make work from home comfortable and productive.
This contemporary home features a large public living space with fewer doors and walls. The layout is free-flowing as compared to traditional house design. A short hallway connects the living area to the two bedrooms. The primary bedroom has a sitting area and a walk-in closet, while the second has a closet. The second bathroom is adjacent to the laundry room in the house plan of this 1,600 feet contemporary home. Both bedrooms can share a full bathroom. This modern house also comes with a garage facility.
Splendid Two-Storey Modern Farmhouse
This modern farmhouse is an absolute delight for homeowners. The open layout in this 1,600 feet house design, which is beautifully bordered by a wraparound porch, has a lot of living space. A short foyer takes you to the main living area. Additionally, the living room has mesmerising cathedral ceilings and an eat-in kitchen with access to the porch.
The primary suite at the main level has a comfortable sitting area, a sizable closet and a full bathroom across the hallway. Climb a few stairs and reach the second level, which has three additional bedrooms and a full bathroom. Moreover, there is a lot of closet space for keeping your belongings within reach.
Elegant Classic Cottage
If you are searching for a country-style house plan, this design is made for you. It is an ideal slim lot small house plan which comprises modern amenities. Step off the front porch to enter the house, and you will see a small foyer with two bedrooms on the left. These bedrooms share a full bathroom and have quick access to the main living area. This classic cottage-style home offers a combined living and dining space with access to the porch and patio.
There is a great room in this 1600 sq ft house plans with an alluring fireplace that gives this home an extra cosy feel. At the back of the home, there is also a primary suite with a large bedroom with three skylights and vaulted ceilings. In addition, there is a sliding barn door connected to the primary bathroom. This door also leads to a walk-in closet. Furthermore, there is a bathroom with dual sinks.
Take the perfectly designed stairs and go upstairs to experience comfort in a bonus room with a full bathroom. This room can also be a perfect guest room. This house also comes with modern amenities like a fully equipped kitchen, bathroom, closets and last but not least, a garage.
Graceful Modern European Home
A modern European home can be built on 1,600 square feet with the help of this small house plan. This modern home which looks endlessly charming from the outside has a covered porch entry that leads you into a small foyer. Through this foyer, you can enter into a magnificent great room which is the centre point of this house floor plan. This great room has a cathedral ceiling bordered by the combined kitchen, dining area and a spacious porch. The dining space has access to the pantry and a built-in desk to catch up with your loved ones while having meals.
The primary suite is on the opposite side of the great room and features a walk-in closet, a main bedroom and a bathroom with dual sinks. There is also a separate linen closet for simple storage. Walk further into the house and witness two additional bedrooms with separate closets and a shared bathroom. These additional bedrooms can also be used as guest rooms.
On the second level of this uniquely designed 1600 square feet house, there is a bonus room which can be made into an office, a study room, a hangout place or a movie room. The other noteworthy facilities of this home include a fireplace in the great room and a garage.
Charming Contemporary Narrow-Lot Home
This is a contemporary narrow-lot house plan for a 1,600 square feet house to be built in a minimal space. This house plan does not compromise the open floor concept and effortlessly features all the modern facilities. The main floor has open access between the fully equipped modern kitchen, spacious dining area and a comfortable living area. A powder room is located close to the patio access door.
Moreover, a special outdoor sitting area offers space for outdoor entertainment. The upper level has three bedrooms to separate the living and sleeping areas. All three bedrooms can share a full bathroom, and there is also a lot of closet space on this level. The eye-catching feature of this 1,600 square feet house is a terrace.
Conclusion
The versatile layouts of these 1,600-square-foot houses make them stand out from the other house plans. These houses utilise every square foot efficiently and offer a comfortable living experience in a fully equipped house. Generally, these 1,600 sq ft house plans have the amenities properly installed on the main level and an upper level. However, the plans can be customised as per the requirements.
You May Also Read :
| Understand Modern Duplex House Design | Modern Duplex House Design |
| Best Modern Mansion House Design | Modern Mansion House Design |
| Lavish and Modern Pool House | Modern Pool House |
| Guide To Best Modern House Plans | Modern House Plans |
Frequently Asked Question (FAQs)
What is the price of a 1600 sq ft house?
On average, a 1600 sq ft house may range from $190,000 to $400,000. The cost may also depend on the city and the country.
What is the cost of a 1600 sq ft plot?
The average price of a plot may range between $50 and $250 per square foot. A 1600 sq ft plot may range between $80000 and $400000.
How many bedrooms can fit in a 1600-square-foot house?
A 1600 square feet house can have three to four bedrooms.
What is a reasonable size house?
An ideal size house can be 1,500 to 2,000 square feet.
What square footage is considered small?
The square footage between 800 and 1,000 square feet can be considered small.
What is the best size home for a family of 4?
The average home size for a family of four to live comfortably can be around 2400 square feet.

