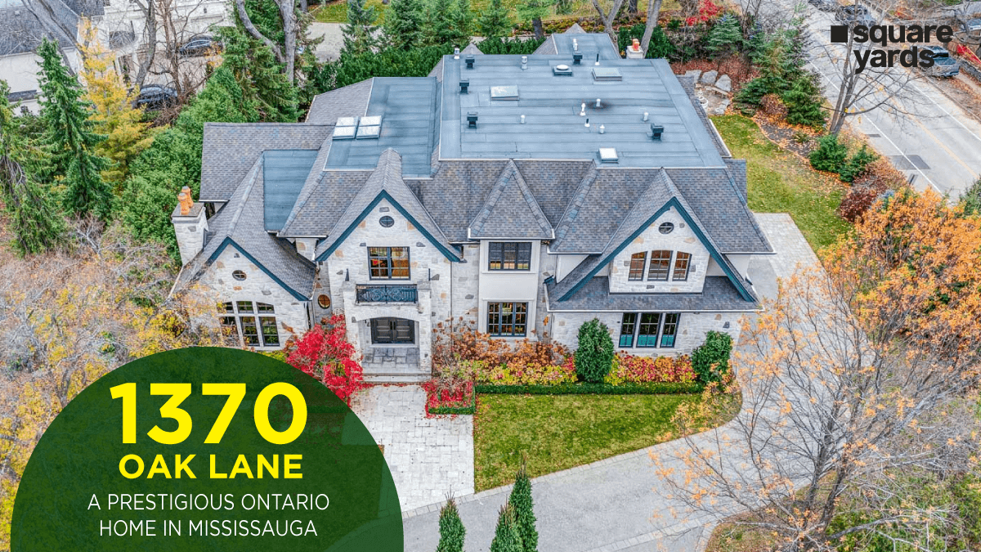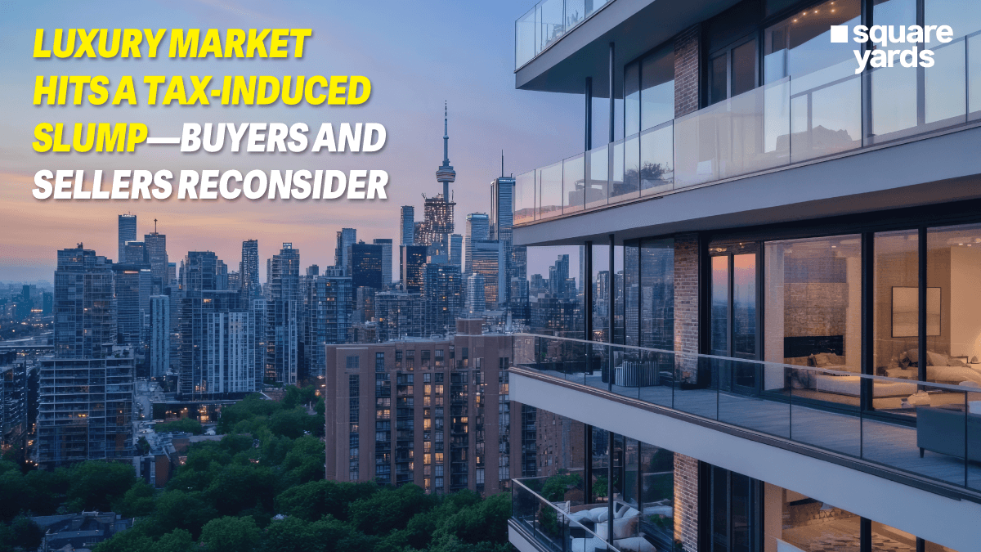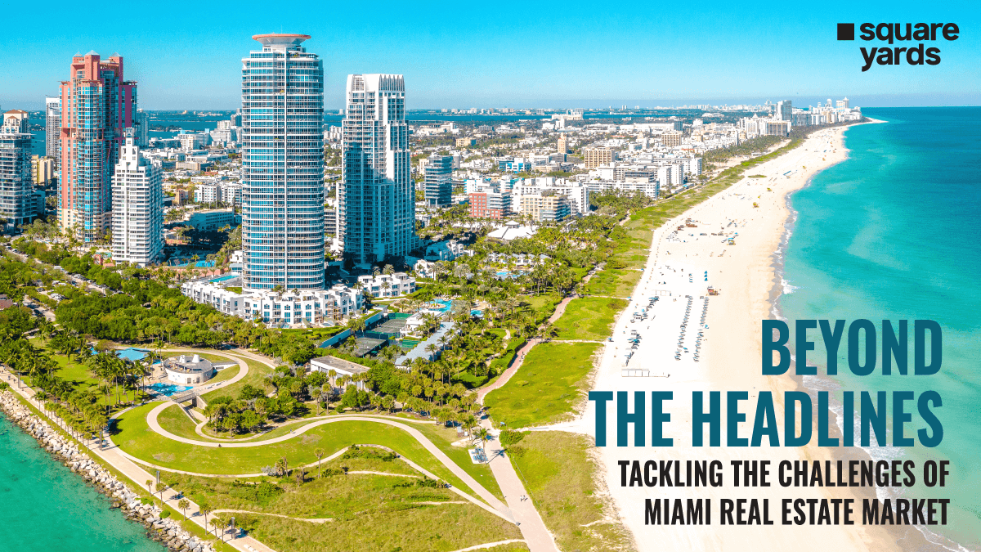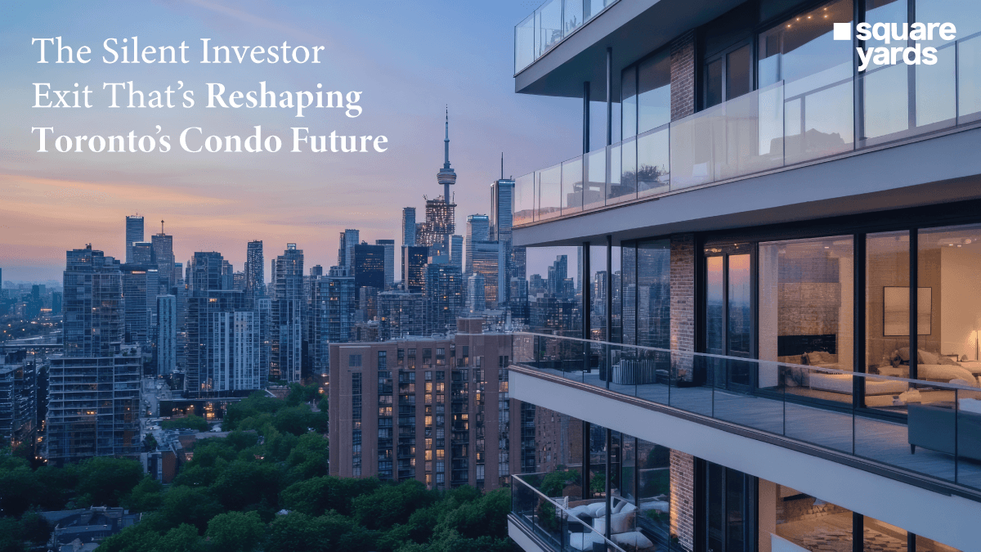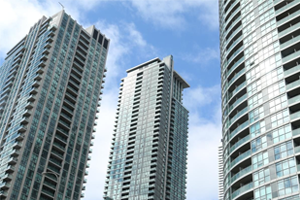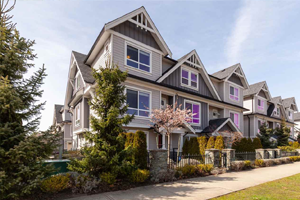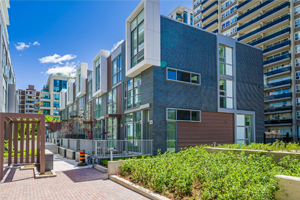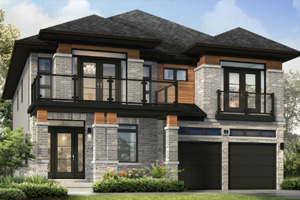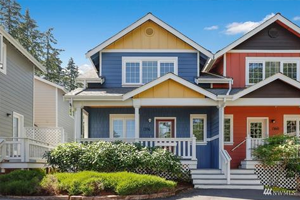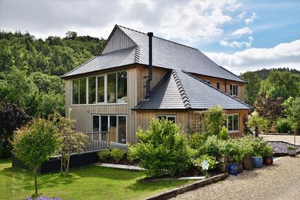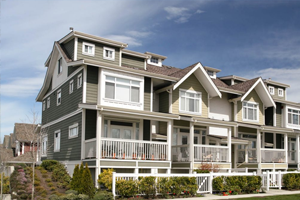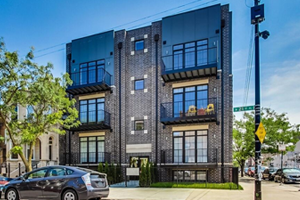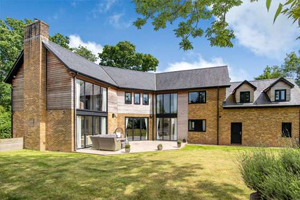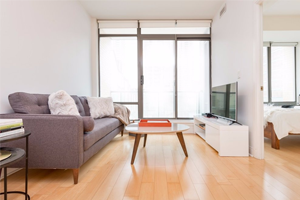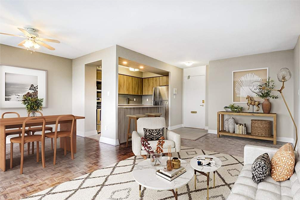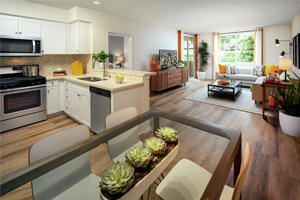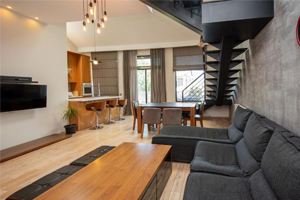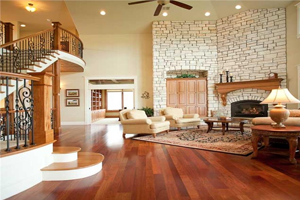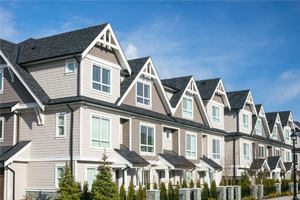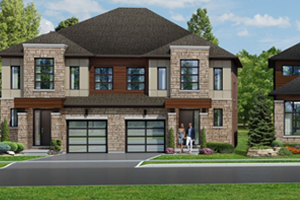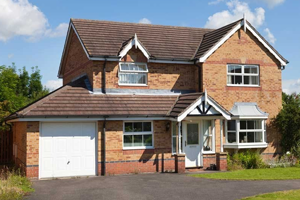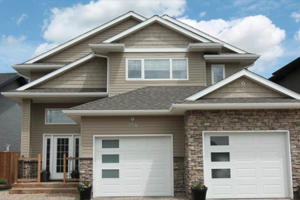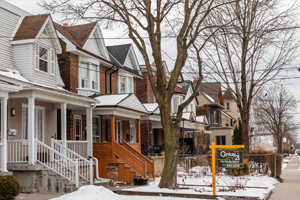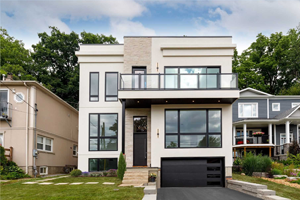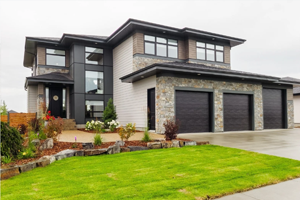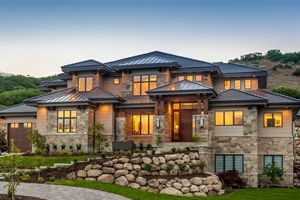H&R REIT, one of Canada’s real estate investment trust, has submitted an ambitious proposal to reshape Toronto’s skyline with a pair of soaring skyscrapers at 310 Front Street West. Designed by Hariri Pontarini Architects, the 70- and 65-storey mixed-use towers will introduce 1,782 residential units, retail spaces, and public amenities to the downtown core. The project involves replacing two of the site’s existing mid-rise office buildings while retaining a 16-storey office tower and the underground parking garage. The new design reimagines the site with contrasting brown and gold-hued towers standing 222 and 207.5 meters tall, offering a visually striking addition to downtown Toronto’s evolving skyline.
A New Vision for Front Street West

The proposal marks a departure from earlier plans for the site. In 2021, H&R REIT envisioned a single 69-storey tower at the eastern edge of the lot, with future plans for another high-rise to the west. The current iteration consolidates these ideas into a cohesive, dual-tower concept. The towers in Downtown Toronto will primarily cater to residential demand, with 929 units in the 70-storey tower and 853 units in the 65-storey tower. Both buildings will also feature retail spaces at street level, 440 and 303 square meters, respectively, designed to enhance the pedestrian experience in the area. The current atrium will be replaced by a partially covered plaza at the centre of the development. This will offer a public gathering space that complements the surrounding buildings in Toronto.
A Response to Housing and Urban Needs
Toronto is currently grappling with a significant housing affordability crisis, with 29% of households spending over 30% of their income on housing, surpassing the affordability threshold. This situation has led to a rise in homelessness and encampments, as housing completions fail to keep pace with the city’s growing population. The redevelopment of 310 Front Street West comes amid Toronto’s housing shortage and high office vacancy rates. Thus, this reflection reflects a broader shift toward mixed-use developments in the downtown core. By preserving portions of the existing parking garage and integrating residential, retail, and public spaces, the project aligns with Toronto’s emphasis on sustainable urban growth. The site is just a short walk from Union Station and Toronto’s CN Tower, making it convenient for transit.
Architectural Highlights and Legacy
Hariri Pontarini Architects (HPA), the visionary firm behind the design of the proposed towers at 310 Front Street West, has long been celebrated for its innovative and transformative approach to architecture. Founded in 1994 by Siamak Hariri and David Pontarini, the firm has earned a global reputation for creating soaring skyscrapers. One of HPA’s most acclaimed works is the Bahá’í Temple of South America in Santiago, Chile, completed in 2016. This iconic structure, known for its ethereal beauty and advanced use of materials, received the prestigious Royal Architectural Institute of Canada’s International Prize in 2019.
Other notable projects include the Tom Patterson Theatre in Stratford and Casey House, a compassionate reimagining of a healthcare facility. This embodies the firm’s commitment to community-focused architecture. With such an impressive portfolio, HPA’s involvement in the Front Street West development promises to deliver visually captivating skyscrapers and spaces. The contrasting brown and gold hues of the proposed towers, combined with a thoughtful integration of public spaces, underscore the firm’s ability to craft functional and transformative designs.
Future Steps and Broader Implications
H&R REIT’s proposal is currently under review, with city officials examining its alignment with zoning bylaws and urban development policies. If approved, the project will significantly transform downtown Toronto into a more livable, and architecturally distinct area. As Toronto wrestles with housing challenges and shifting demands for office space, developments like this underscore the city’s ability to adapt while preserving its role as a dynamic global metropolis.
Frequently Asked Questions (FAQs)
What is the location of the proposed development?
The project is located at 310 Front Street West, Toronto, near major landmarks like the CN Tower and Union Station.
How tall will the new towers be?
The towers are proposed to be 70 and 65 storeys tall, standing at 222 and 207.5 meters, respectively.
How many residential units will be available?
The development will include 1,782 residential units across the two towers.
What amenities will the project offer?
The towers will feature retail spaces at street level, a central plaza, and enhanced pedestrian pathways. Residents will also have access to modern urban amenities.
What will happen to the existing buildings on the site?
Two of the three existing office buildings will be demolished, while the remaining 16-storey office tower and the underground parking garage will be integrated into the new design.
How does this project address Toronto's housing needs?
By introducing nearly 1,800 new residential units, the project will help address Toronto's housing shortage and increase density in a transit-oriented area.
Who are the architects behind the design?
The project was designed by Hariri Pontarini Architects, which is known for its innovative and visually striking architectural work.
When is construction expected to begin?
The timeline depends on the approval process. Details will be available once the project receives clearance from the city.
What are the public benefits of this development?
The project contributes to Toronto’s housing supply, enhances public spaces, and improves pedestrian access to retail and cultural hubs.
Will there be parking available?
Yes, the existing underground parking garage will be retained, with a portion allocated to the residential component.


