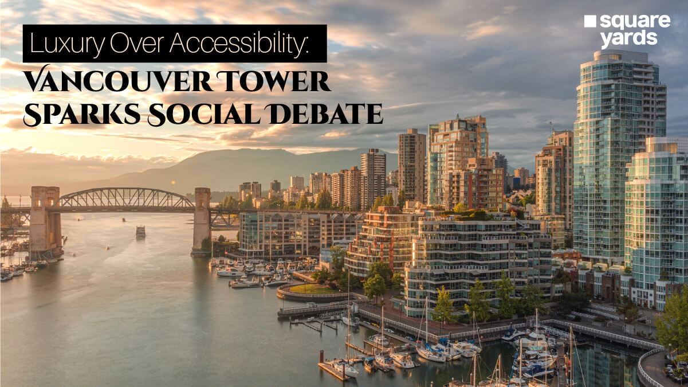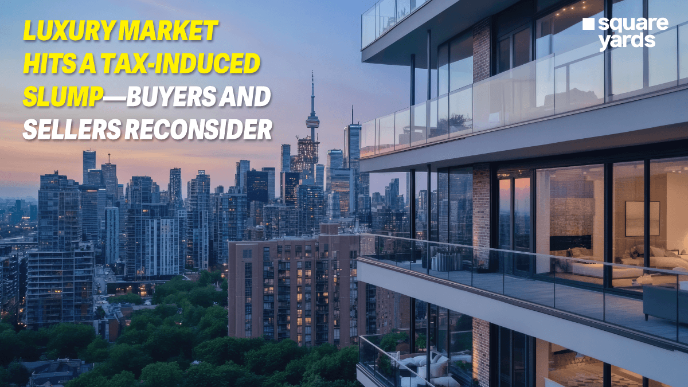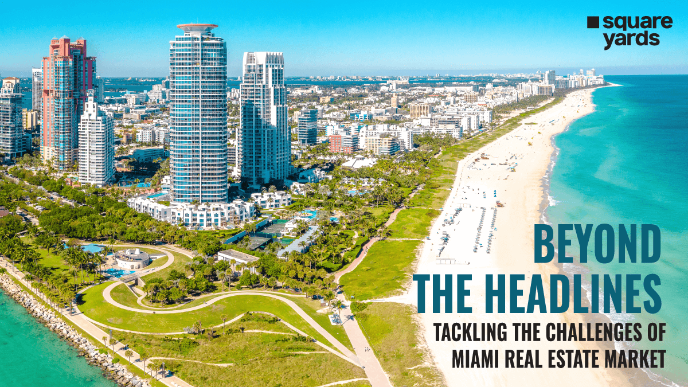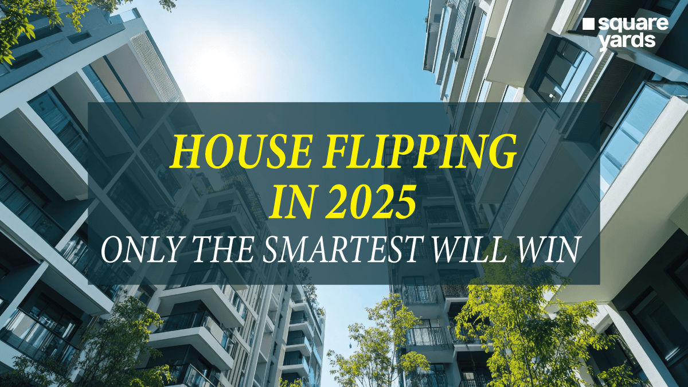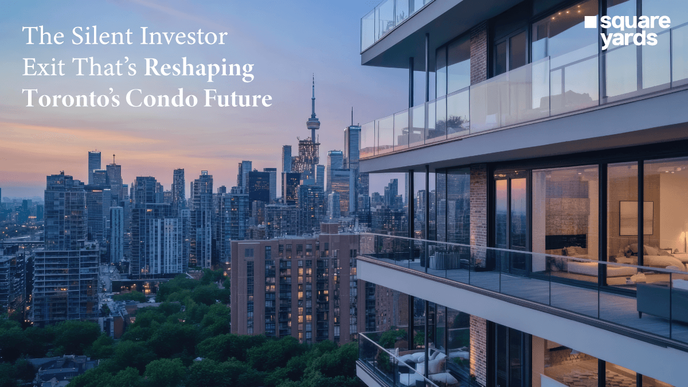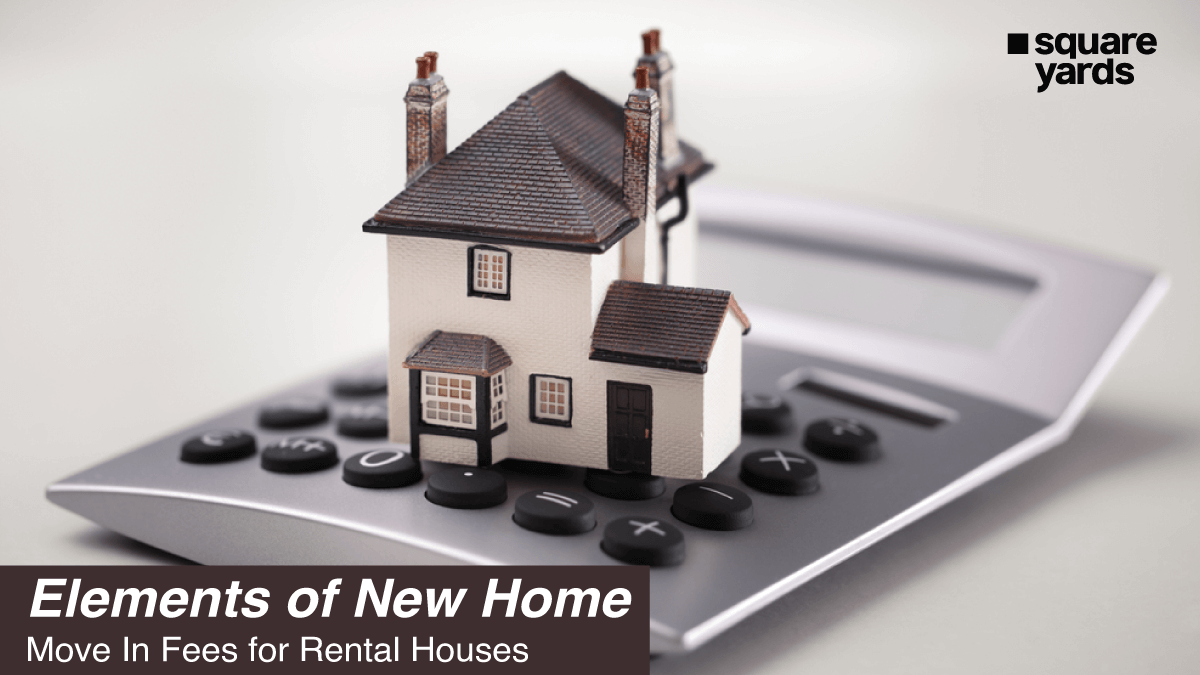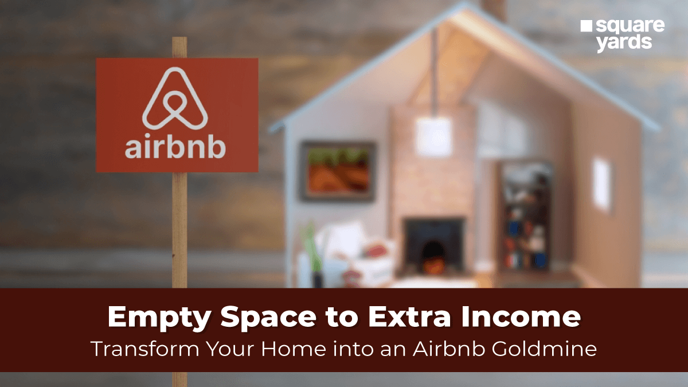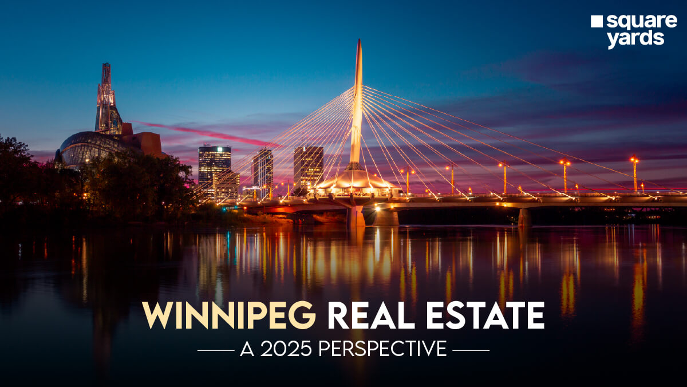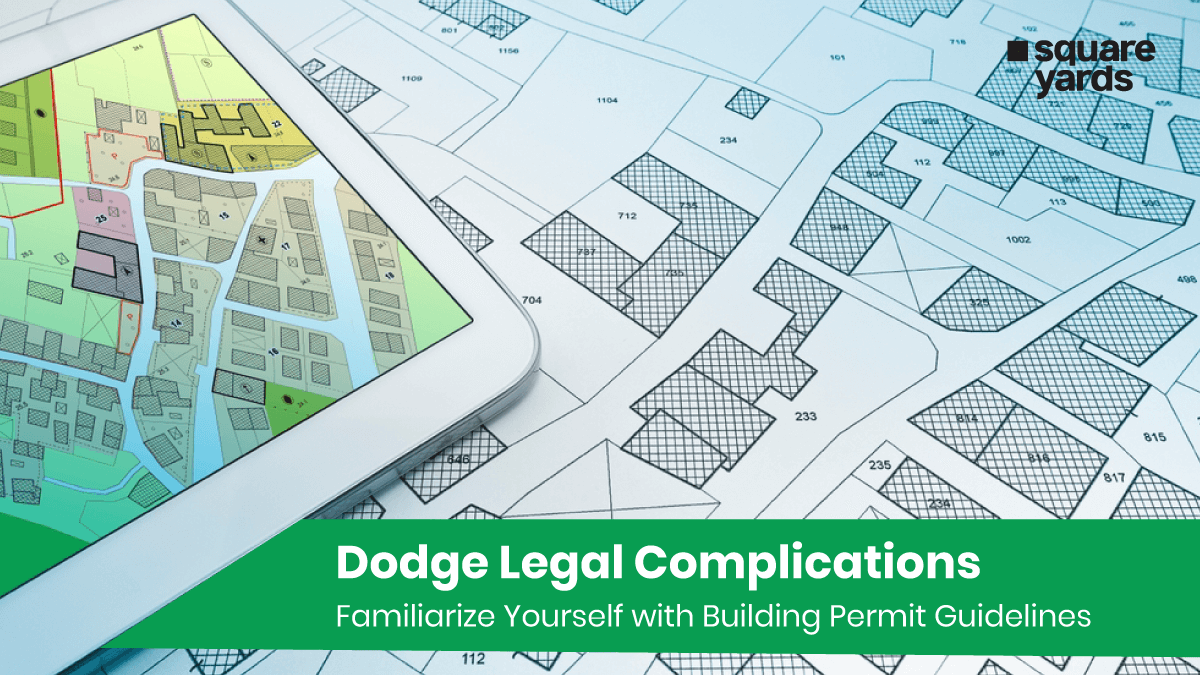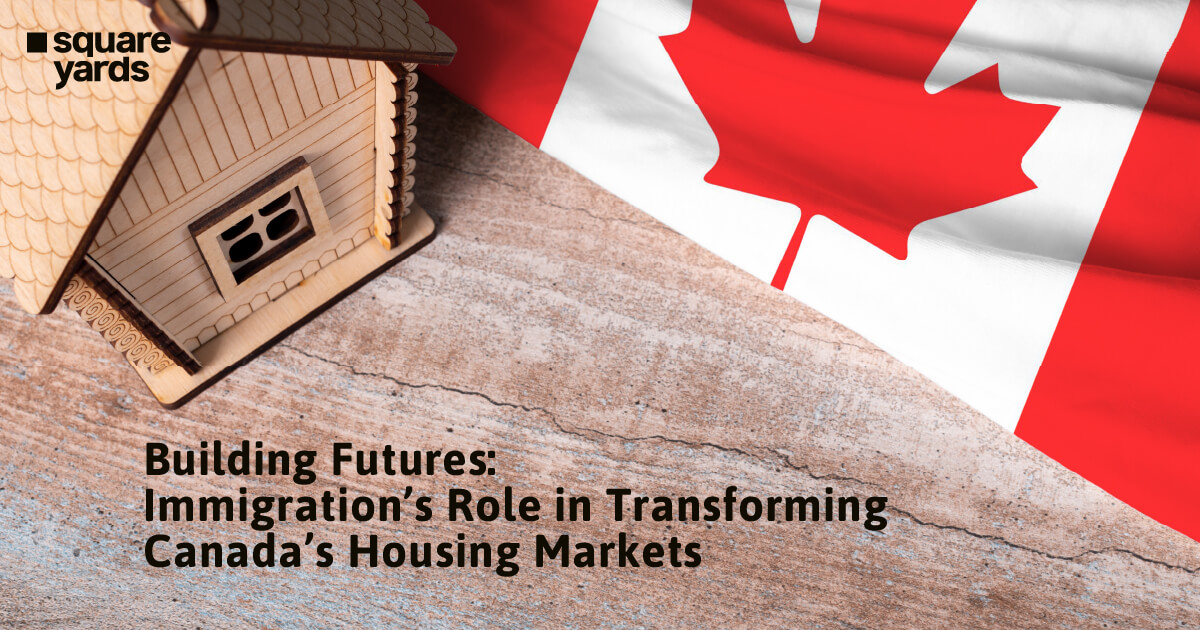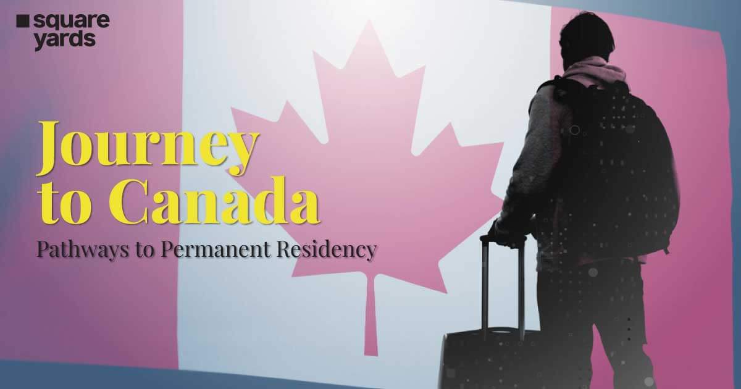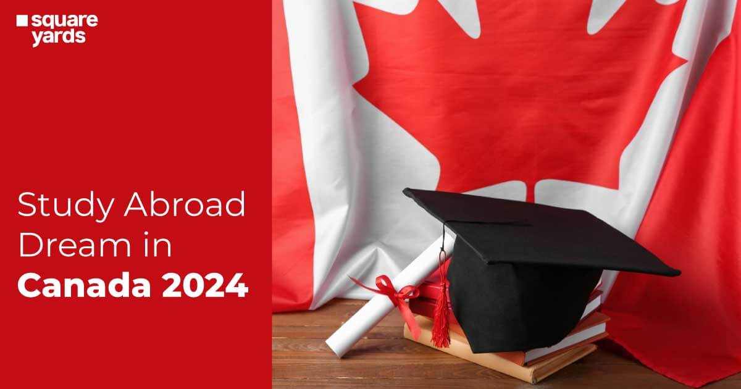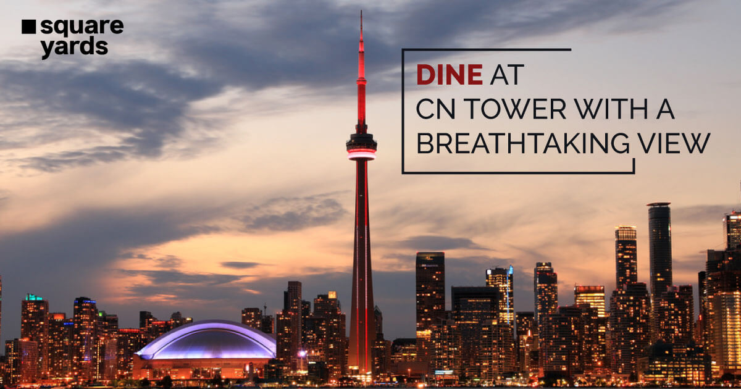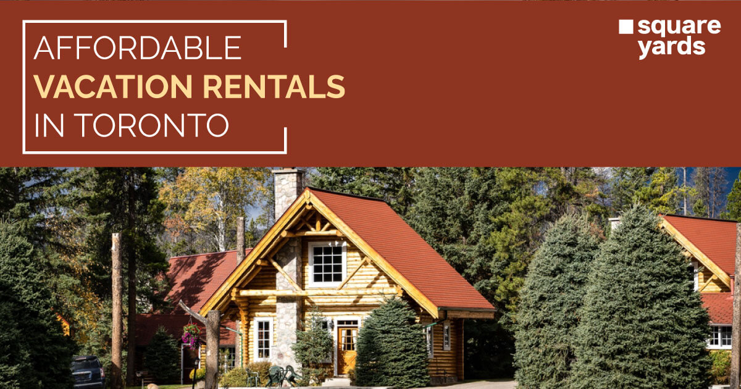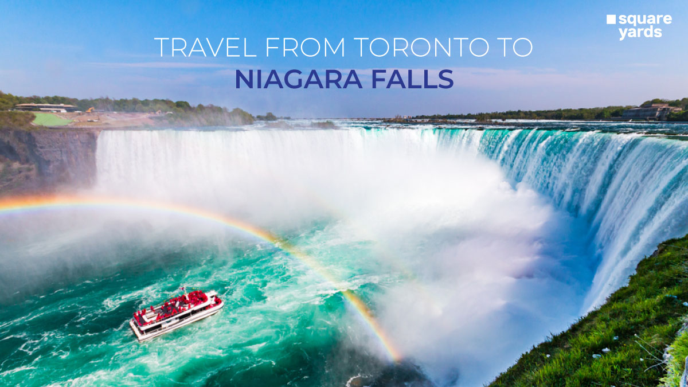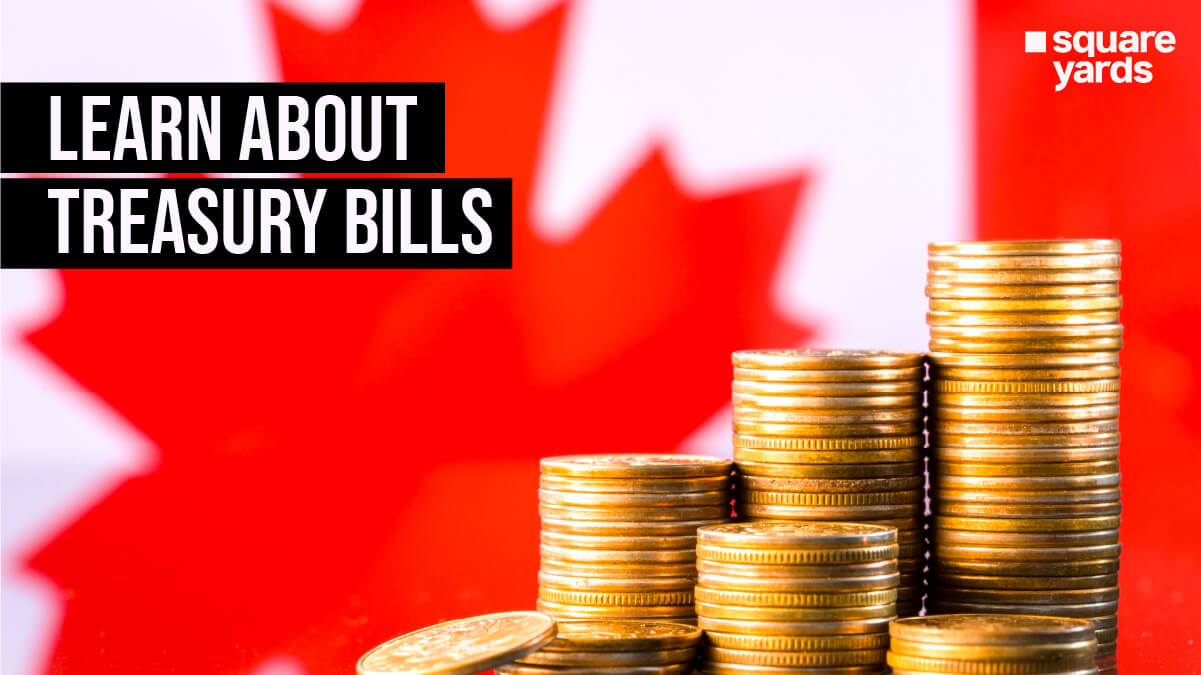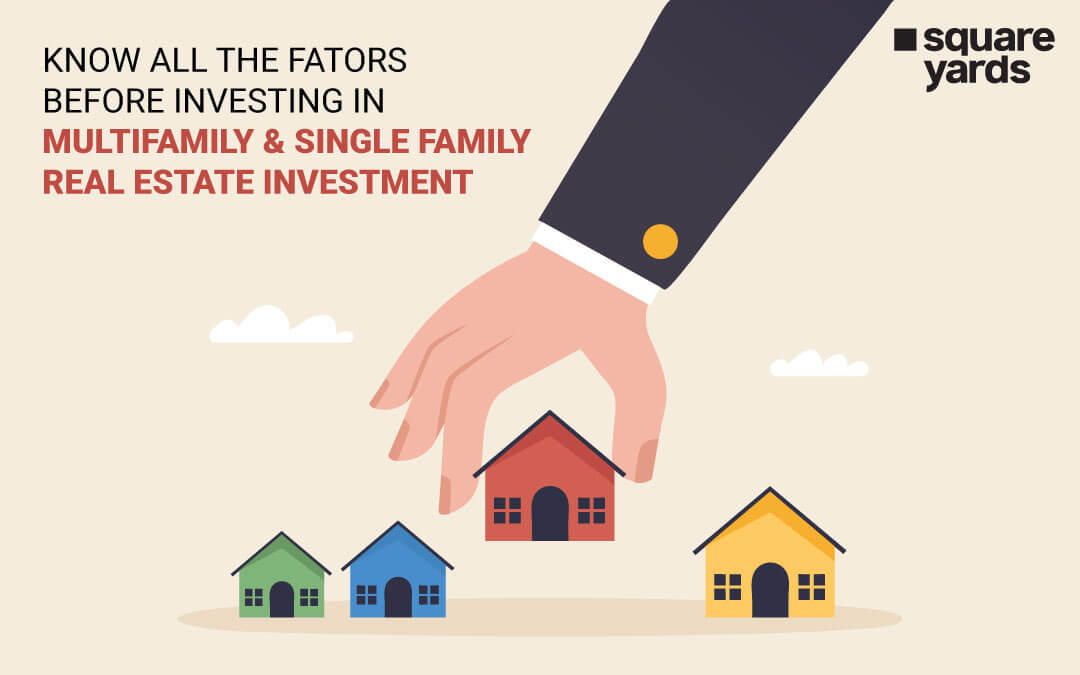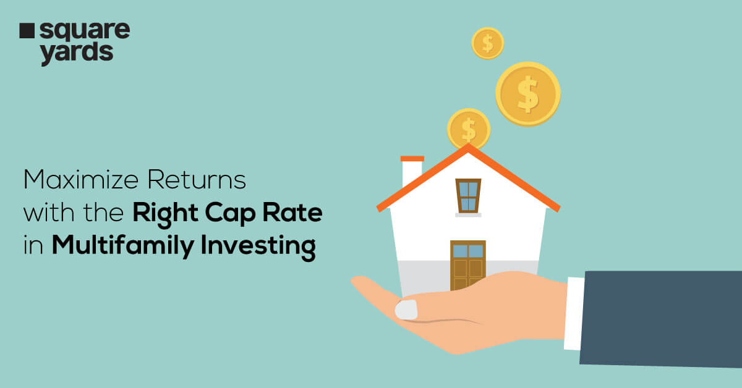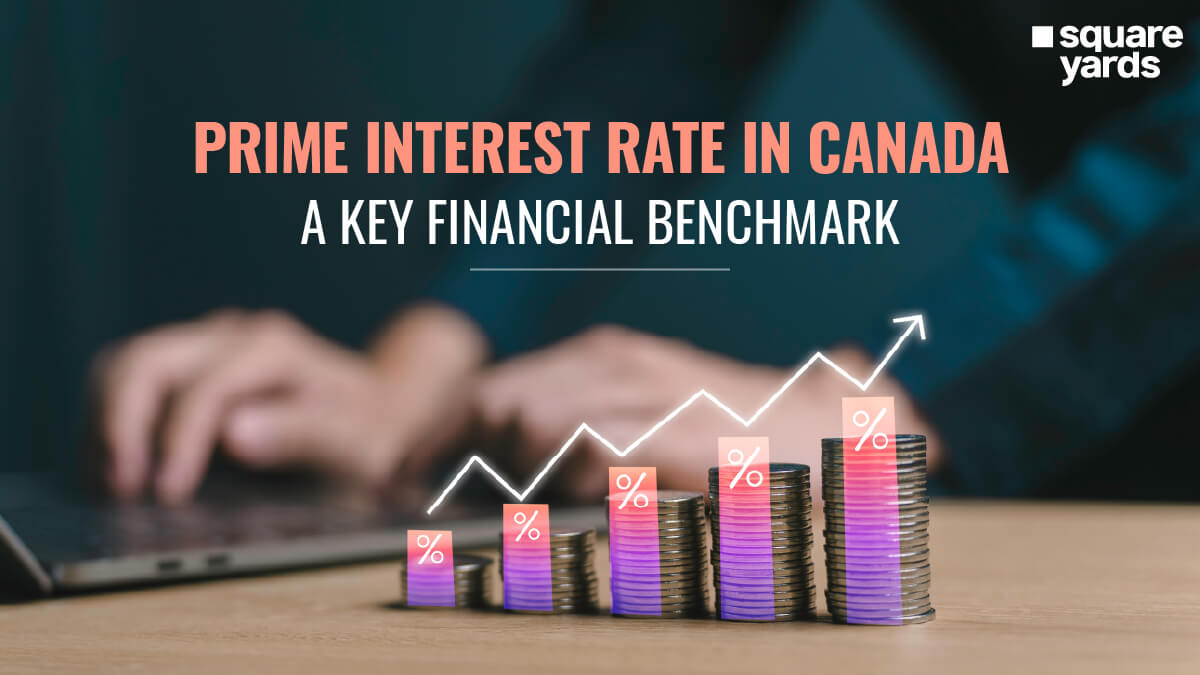Vancouver, a city of glittering towers and growing tent cities faces a paradox. A new luxury development once promised inclusivity but now leaves social housing behind. As the CURV Tower rises, so does the debate over who truly belongs in this city. Critics argue this move reinforces Vancouver’s growing divide between the elite and those struggling to find stable homes. Meanwhile, developers cite rising costs and market pressures as justification. As the shiny facade of the Vancouver luxury tower begins to rise, questions about social responsibility and urban equity are louder than ever. Has Vancouver’s skyline become a symbol of exclusivity at the expense of its community?
The CURV Tower: A Vision of Luxury
The CURV tower, poised to become a landmark in Vancouver’s skyline, epitomises modern luxury living. It is designed with top-notch amenities and architectural finesse and promises residents an unparalleled living experience. However, the initial proposal included a commitment to social housing, a pledge that has since been rescinded, leading to public outcry and policy scrutiny.
Rezoning Approved for Tall Tower at Nelson and Thurlow
In June 2020, the Vancouver City Council gave the green light to a significant rezoning application for a landmark project at 1059-1075 Nelson Street, situated at the prominent northeast corner of Thurlow and Nelson Streets. This development marks a substantial site transformation, replacing outdated low-rise apartment buildings with a modern and ambitious mixed-use tower.
The approved design envisions a towering 586-foot, 60-storey structure that blends diverse residential options to address varying housing needs. The lower levels are dedicated to 102 social housing units, accounting for 25% of the total floor area. The middle levels incorporate 50 secured, purpose-built rental homes, ensuring long-term market rental availability. Meanwhile, the upper floors are reserved for 358 luxury strata condominium units, catering to high-end residential demand.
This mixed-use project underscores Vancouver’s ongoing efforts to balance housing affordability and urban development while reshaping the city’s skyline.
Social Housing Converted to Rentals in Updated Tower Plans
Montreal-based developer Brivia Group has submitted a revised rezoning application to the municipal government. The application seeks to modify the building’s uses, adjust its interior layouts, and make minor tweaks to the exterior design while keeping the overall structure unchanged. These changes are likely driven by ongoing challenges in the real estate market, including high interest rates, rising construction costs, and difficulties securing construction financing. To ensure the project’s financial feasibility and proceed with construction, the developer proposes reallocating the space initially designated for social housing into secured, purpose-built market rental units.
As a result, the project will no longer include on-site social housing. The previously planned 102 social housing units will be replaced with an expanded total of 174 market rental units, up from 50 in the original design. To fulfil the social housing obligation, the developer plans to provide the city with a cash community amenity contribution (CAC), which will fund off-site social housing projects instead. This adjustment reflects a strategic approach to adapting to current economic conditions while meeting community commitments.
Revised Tower Design for Sustainability and Space Efficiency
In the 2020 rezoning process, including 102 social housing units in the proposed tower was valued as an in-kind community amenity contribution (CAC) worth $70 million. The number of strata homes, however, remains fixed at 358 units. The updated rezoning proposal reflects a shift towards prioritising rental housing. To align with Passive House green building certification standards, the design now eliminates balconies on the east and west sides of the building. This adjustment supports sustainability goals and increases indoor living space.
With these changes and other refinements, the building’s total floor area will grow from approximately 427,000 square feet to about 456,000 square feet. Consequently, the floor area ratio (FAR)—which compares the total floor area to the land size—will increase from 24.7 to 26.4 under the amended plan. The architectural firm IBI Group continues to lead the project’s design, ensuring these updates integrate seamlessly into the overall vision.
Brivia Group’s Rezoning Changes Move to Public Consultation
Brivia Group submitted its rezoning amendment application in June 2023 to propose significant changes, and the revised plan is now set to undergo public consultation. By October 2023, reports indicated that 100 condominium units, representing 28% of the total condos in the project, had been pre-sold at an average price exceeding $2 million each following the pre-sales launch in May 2023.
In recent years, Vancouver’s municipal government has updated its West End Plan to address the financial challenges stalled housing projects face. This included offering developers an alternative approach to projects along the Thurlow Street corridor, allowing for market rental housing with a below-market rental component rather than adhering strictly to strata condominiums with social housing and CACs. Over the past five years, these changes have facilitated the advancement of numerous secured purpose-built rental housing units.
In September 2024, Vancouver City Council introduced further updates to the West End Plan, reducing the inclusionary social housing requirement from 25% of the residential floor area to 20% or requiring a one-for-one replacement of existing rental housing, whichever is greater. A cash-in-lieu option was added, enabling the city to fund off-site social housing development, including land acquisition and construction costs. These changes will be implemented on a trial basis until December 31, 2026.
Once completed, Curv will rank as the city’s third tallest building, sharing the title with The Butterfly. The Butterfly, developed by Westbank and located at the eastern edge of the same block, was completed earlier this year. Both buildings are positioned at the highest elevation point on the downtown Vancouver peninsula, giving them the illusion of greater height when viewed from a distance. Despite their actual structural measurements, they will dominate the skyline. For instance, Curv, located 139 feet above sea level, will appear 724 feet tall.
Implications for Urban Development
The exclusion of social housing from luxury developments like the CURV tower has broader implications for urban development in Vancouver. It highlights a growing trend where economic incentives overshadow social responsibilities, potentially leading to increased citywide segregation. This move also highlights the controversial practice of “poor doors,” where separate entrances are designated for low-income residents in mixed-income buildings. This practice has faced backlash for promoting inequality.
Conclusion
The decision to remove the social housing component from Vancouver luxury tower project highlights the ongoing tension between development feasibility and community responsibility. While the shift to secured market rentals and cash contributions aims to address financial challenges and move the project forward, it raises questions about the city’s commitment to on-site affordable housing. This change reflects broader market pressures, including rising costs and high interest rates, reshaping how urban housing projects are approached. As Vancouver continues to evolve, balancing the need for inclusivity with economic realities will remain a critical challenge in shaping the city’s future skyline. As Vancouver’s skyline climbs higher, will its social values descend further? The CURV Tower exemplifies the challenge of reconciling market realities with the promise of a city for all.
|
Know The Four Tower Condo in Etobicoke |
|
|
Explore Oakville Tallest Building |
|
|
List of Tallest Condo in Toronto |
|
|
Know The CN Tower in Toronto |
Frequently Asked Questions (FAQs)
Why was the social housing component removed from the Vancouver luxury tower project?
The developer cited rising construction costs, high interest rates, and difficulties with financing as reasons for converting the social housing space into market rental units to ensure the project’s financial viability.
What is replacing the social housing units in the tower?
174 secured purpose-built market rental units will replace the 102 social housing units originally planned.
What is the significance of this tower in Vancouver’s skyline?
Once completed, the tower, known as Curv, will be one of Vancouver’s tallest buildings, sharing the title of third tallest with The Butterfly.
Will the developer still contribute to social housing?
Instead of on-site units, the developer will provide the city with a cash community amenity contribution (CAC), which will fund off-site social housing projects.

