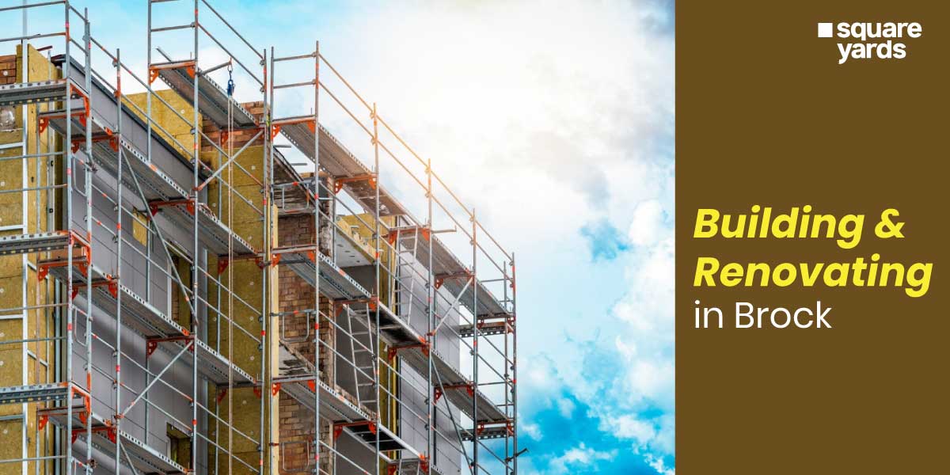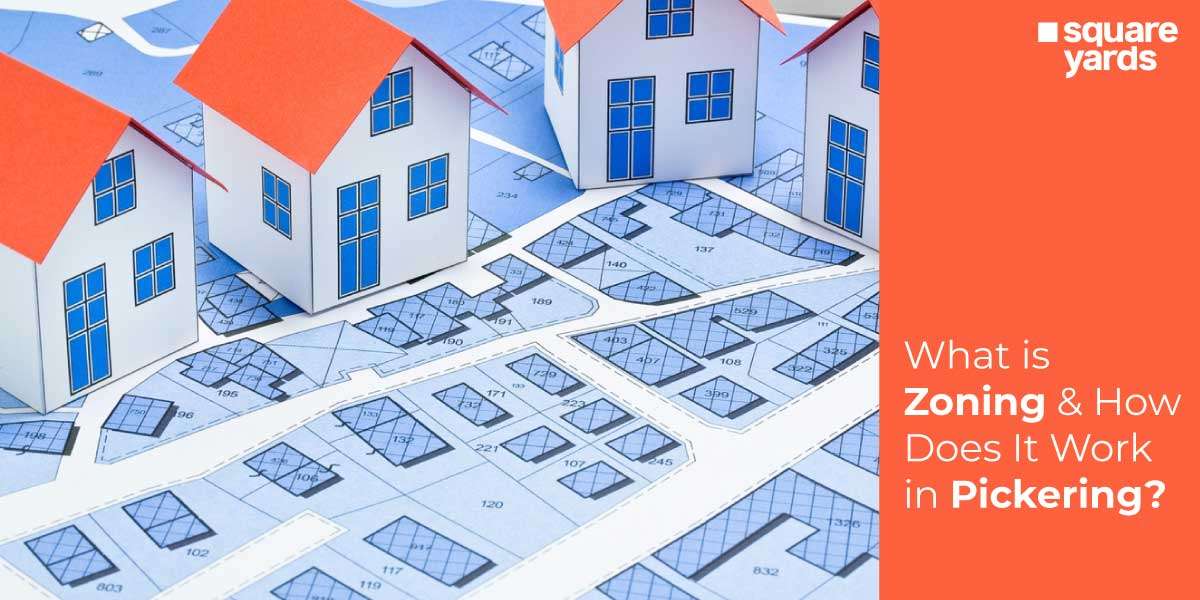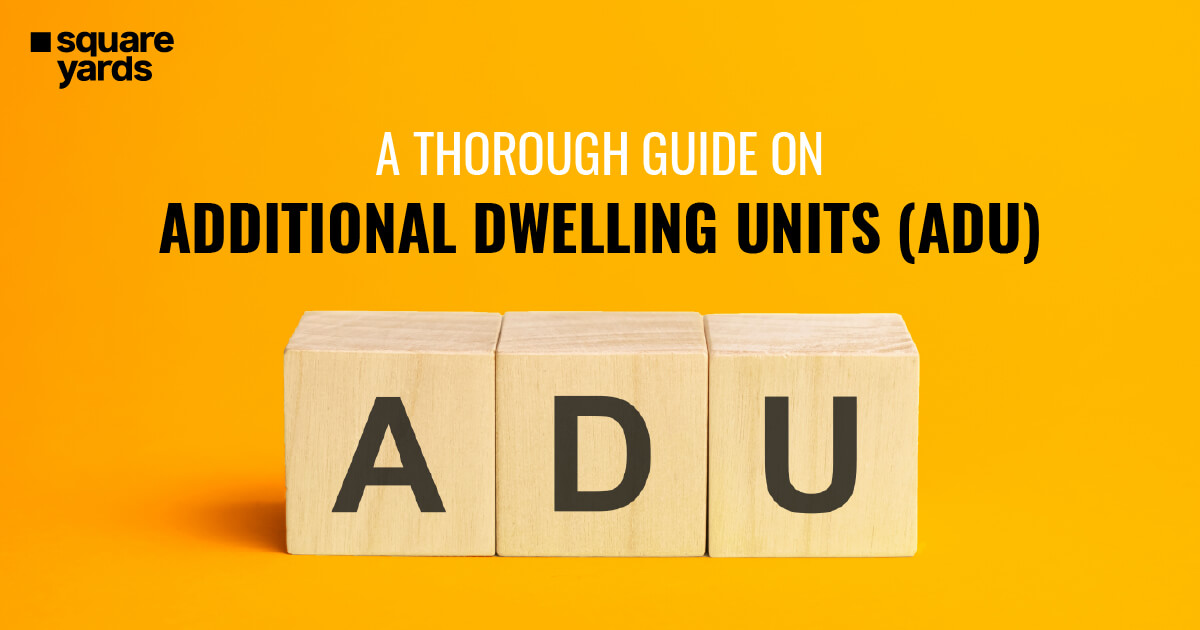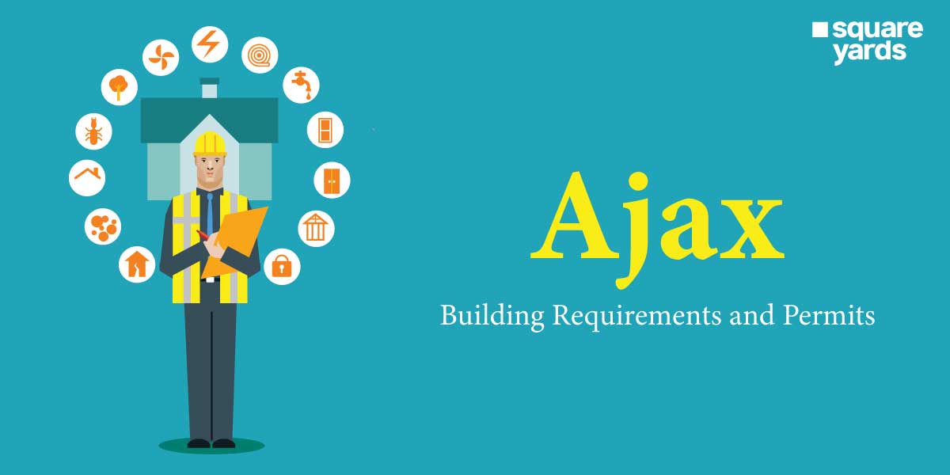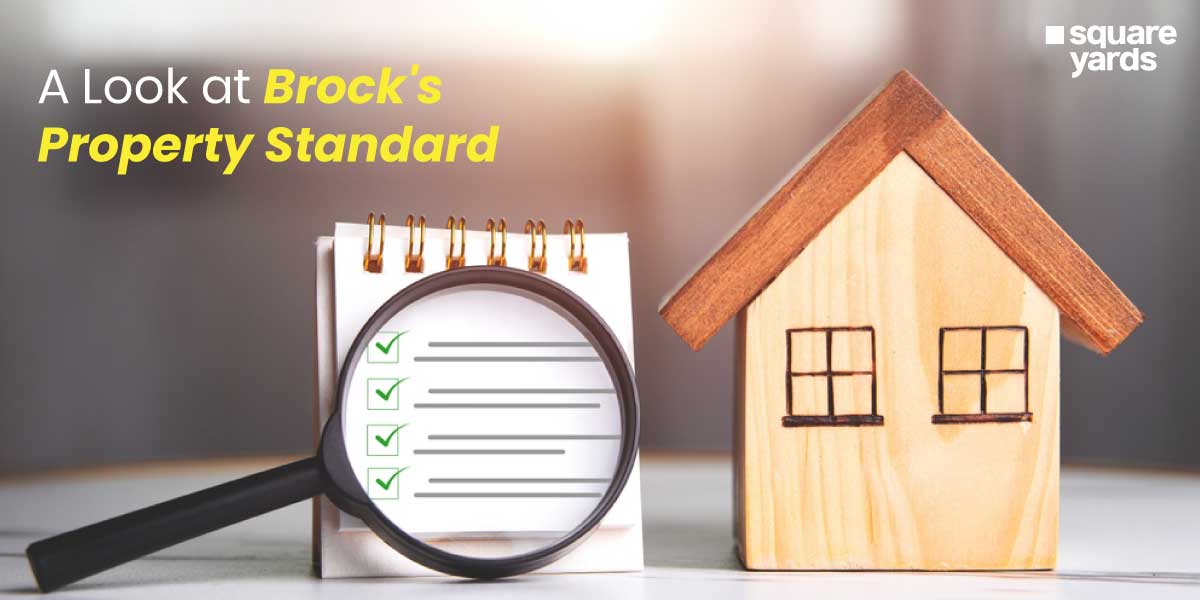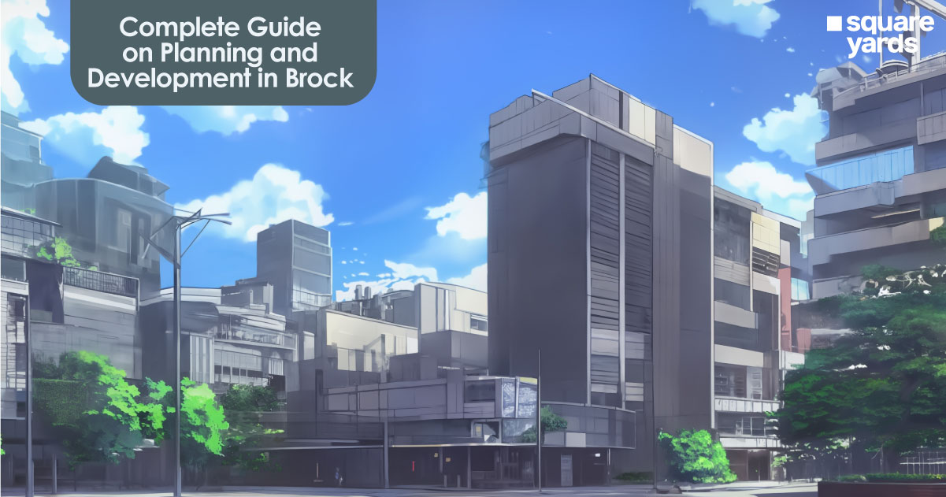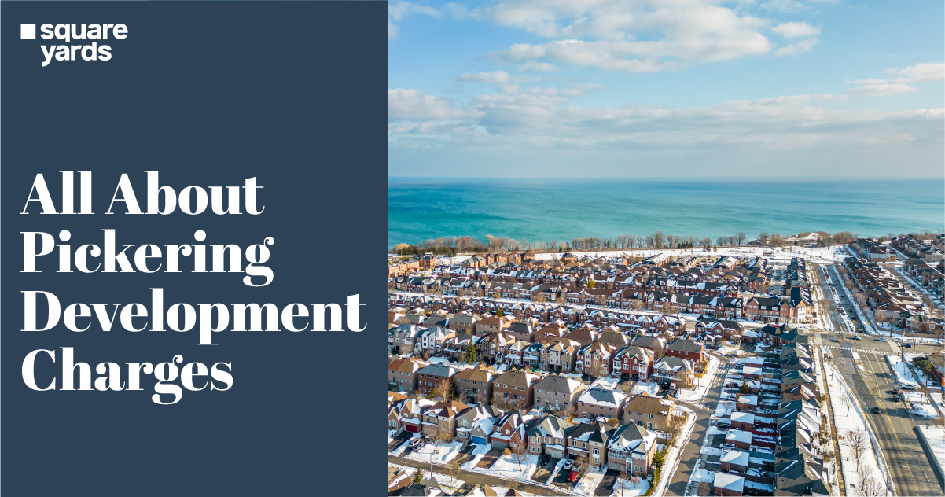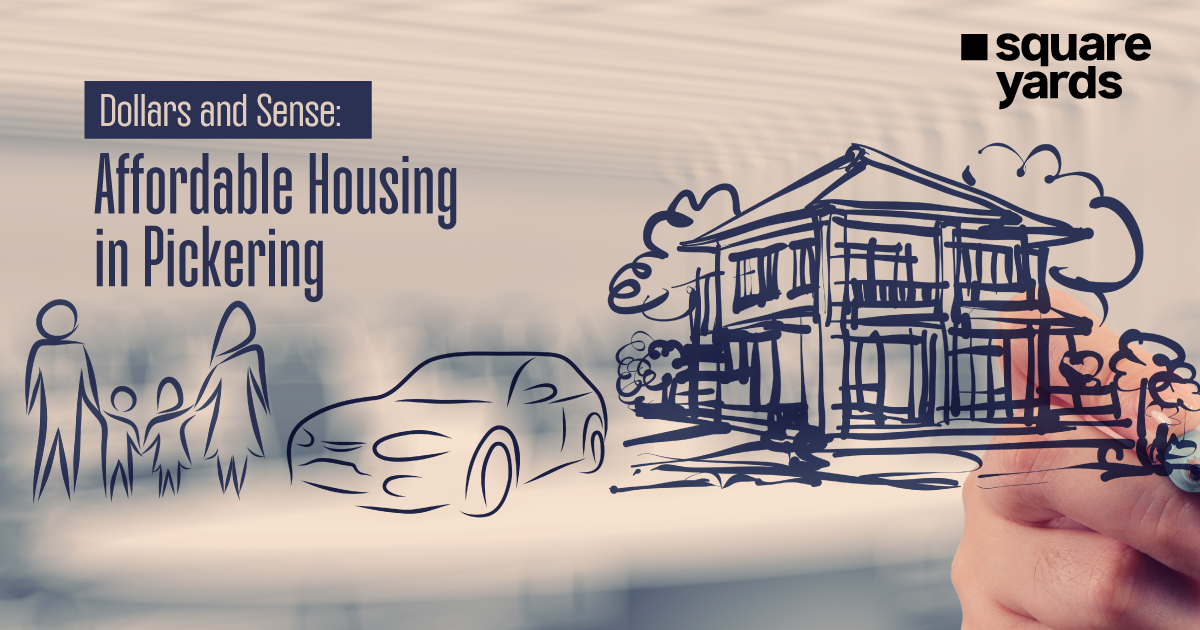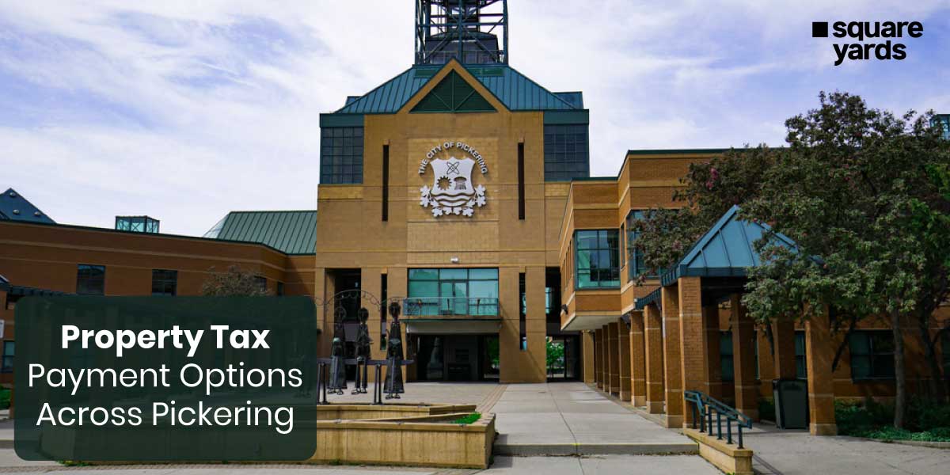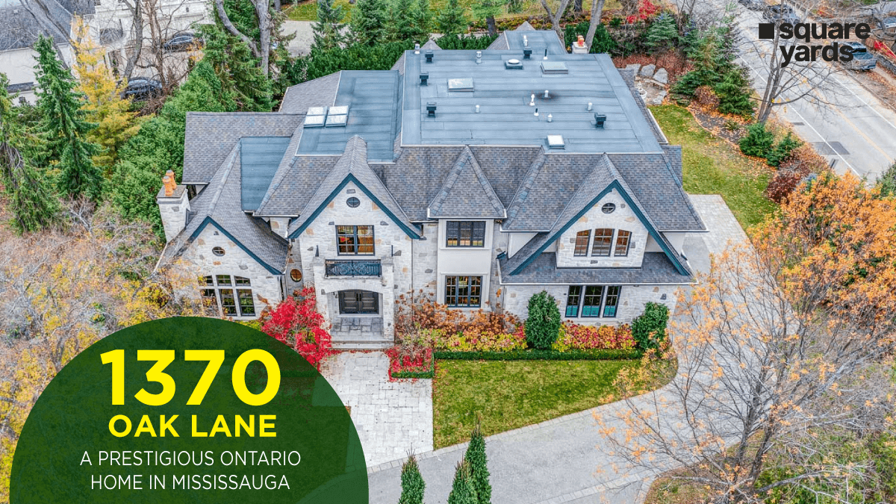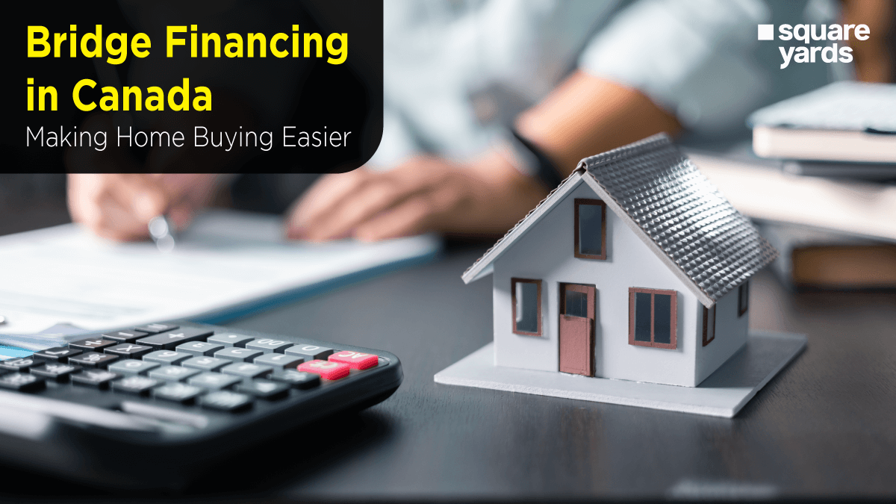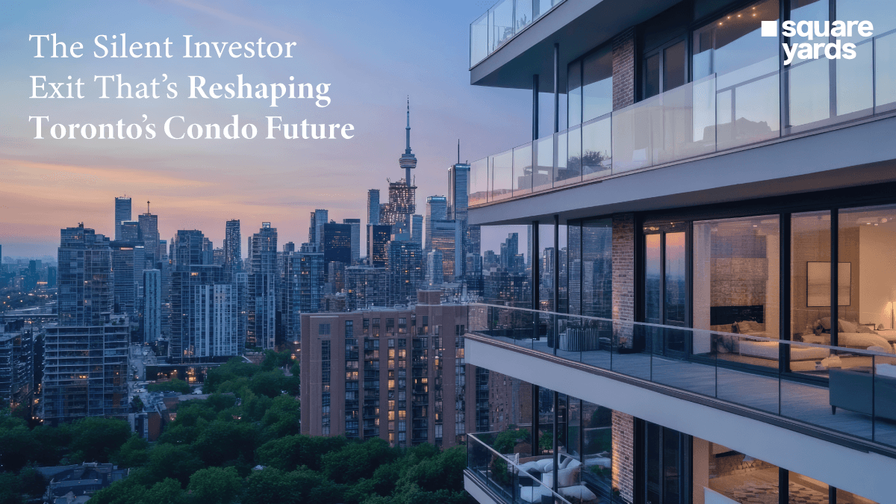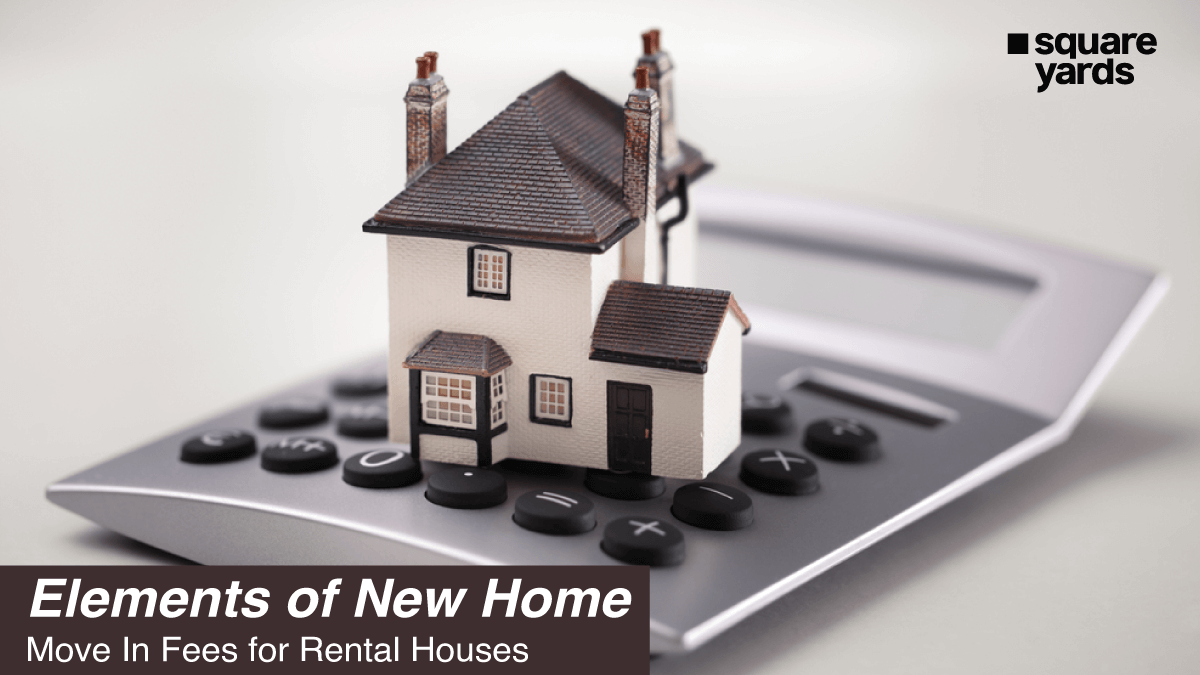Building renovations in Ajax are frequently executed to modernise and enhance living areas. Renovations serve various purposes, whether improving the look, adding modern features, or boosting functionality. Renovations to kitchens and bathrooms, fresh paint, flooring replacements, and outdoor renovations are common projects undertaken by homeowners. Renovations to a property have the potential to raise its value in addition to improving living conditions. For a remodelling project to go smoothly and successfully in Ajax, it's critical to establish a solid schedule and budget, consider local laws, and work with reputable professionals. When a homeowner has questions about what permits are required for certain home renovations, what rules must be taken before starting construction, or how to connect services, the Town of Ajax can assist.
Navigating Construction Requiring Building Permits
Before you begin any work, confirm that you require a building permit. If a construction permit is unnecessary for your project, you must follow the zoning bylaws rules.
- Changes in bedroom
- Addition to an existing building
- Building a new structure or attaching an existing structure, such as a garage, shed carport, or other roof structure of any size.
- A roof structure, detached garage or carport with a construction size of more than ten square metres.
- The detached shed is:
- Greater than 15 square metres of built space,
- More than one storey,
- Built less than three metres away from surrounding structures,
- Utilised for storage that isn't related to the main structure on the property,
- Contains plumbing
- Accessory apartment
- Decks or platforms connected to another structure or higher than 0.6 metres above the ground.
- Digging up or supporting a crawl space or basement.
- Completion of the basement
- Building, renovations in Ajax, or changes in use for commercial, institutional, industrial, or multi-residential spaces.
- Extending an existing opening's dimensions
- Modifying the ducts or the heating system
- Additions and modifications to the plumbing system
- Replacing the Insulation
- Taking down a wall that bears the weight
- Unit of residential dwelling
- More than one-metre high retaining wall
- Installations and modifications to septic systems (requires a building permit from Durham Region)
- Indicators that are long-lasting
- All building types' site servicing (water or sewer pipes)
- Solar panels with a minimum surface area of five square metres or fixed to a building.
- Tent or collection of tents with a combined ground surface of more than 60 square metres that are affixed to a building or erected less than three metres from any structure
- By Ontario Building Code Section 9.8, convert an existing related flat.
- Fireplace or woodstove for burning wood.
Comprehensive Building Guides: Your Roadmap to Construction
To assist locals in understanding the building permit application procedure, we have produced instructions for the most popular residential construction permit applications. An application form, sample drawings, and a documentation checklist are included in every manual. The example drawings are not meant to be submitted with your application. They are intended to be used as references only.
- Apartments with accessories
- Completed underground Decks
- Porches made of concrete
- Extras
- Below-grade doorways
- Sheds, garages, and carports
Insights into Residential Building Permits
The following details must be included when submitting a new dwelling unit or addition permit application.
Suppose you want to get a permit for construction. In that case, the drawings needed for the application should be done by the property owner, a qualified designer, an architect, or a professional engineer. If your design exceeds what's covered in Part 9, Division B of the Ontario Building Code (OBC), you might need a professional engineer. A qualified designer, architect, or professional engineer must create HVAC drawings. The Ontario Building Code (OBC) says that if you're a qualified and registered designer taking responsibility for the design work, you must include specific information on any documents you submit to the Chief Building Official.
- The registered firm's name and building code information number (BCIN).
- A statement that the qualified person has reviewed and taken responsibility for the design activities.
- The name and BCIN of the qualified person.
- The signature of the qualified person.
Drawing Requirements
Depending on the nature of the work, the following list of drawings and papers may be needed to be submitted with permit applications:
- Plan for grading lots
- Plan of foundation
- Plans for floors and frames
- Roof layout
- Roof truss configuration and separate truss data sheets
- Structure Elevations
- Sections and information
- HVAC computations and drawings
- Specifications and approvals for manufactured goods (such as guards, exterior insulation finish systems, etc.)
Every drawing must be scaled and completely dimensioned. Take note of the sizes and kinds of building materials that will be utilised, their specific placements, the finishes on all walls, ceilings and floors, and any current or planned fire separations.
The application process for a building permit requires the following:
- Application for a building or demolition permit
- Form of authorisation
- Schedule 1: Information form for the designer
- Costs for building permits
- Summary form for energy-efficient design (performance or prescriptive)
- Determining the size of water supply pipes
- The lot grading plan in three copies
- Two sets of documentation and construction drawings
- Development Permit Security Deposit Form (engineering services may require this form)
Expanding Driveways and Sidewalk Access
The Town has updated its curb cuts, driveway widening, and boulevard encroachment regulations. The purpose of these modifications was to provide property owners greater freedom to make improvements to their homes. You can ask the Town for permission to make your sidewalk wider by submitting a curb-cut application. Along with your application, you must include a drawing showing how you plan to do it. This drawing should give a clear picture of what you're proposing.
Utility Location - Dial Before Digging
Digging near an underground utility can be risky and expensive. Ensure you have locates in advance, even if you only use a shovel for digging. Before beginning excavation work, find the locations of any hidden pipelines and wires by contacting Ontario One Call.
Conclusion
Property Upgrade Excellence highlights the significance of properly planning a home and building renovations in Ajax. The focus is updating conventional kitchen and bathroom renovations to modernise living areas. The business promotes the possibility of higher property values and better living environments. The keys to success are meticulous planning, financial management, compliance with regional regulations, and teamwork with reputable experts. The building renovations in Ajax is a great resource for homeowners looking for advice on new design, permits and service connections.
You May Also Read:


