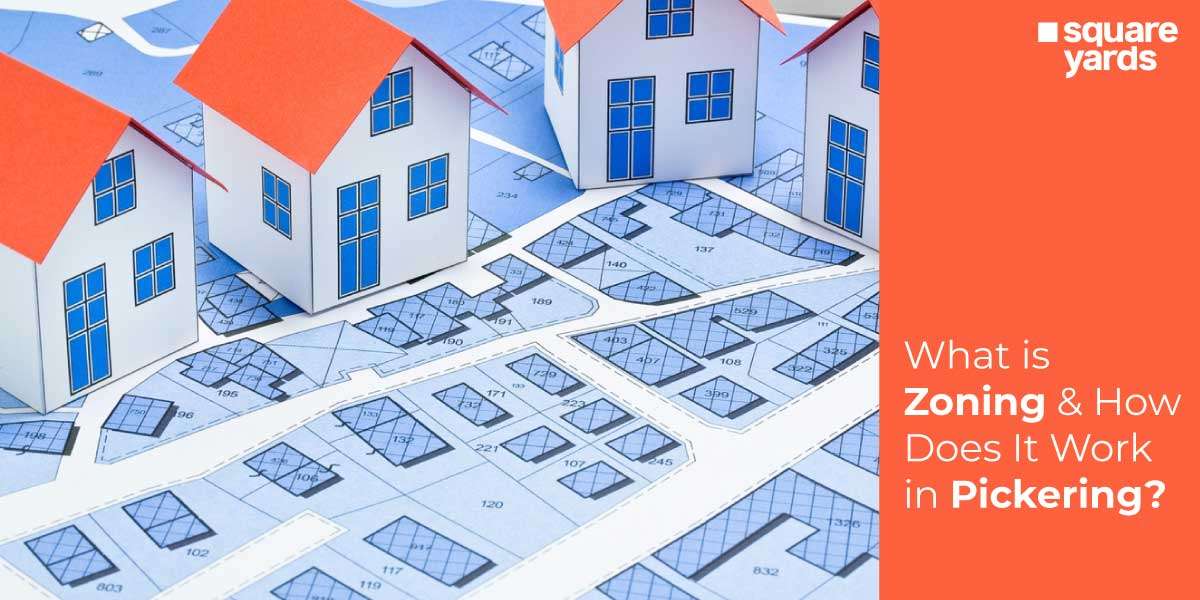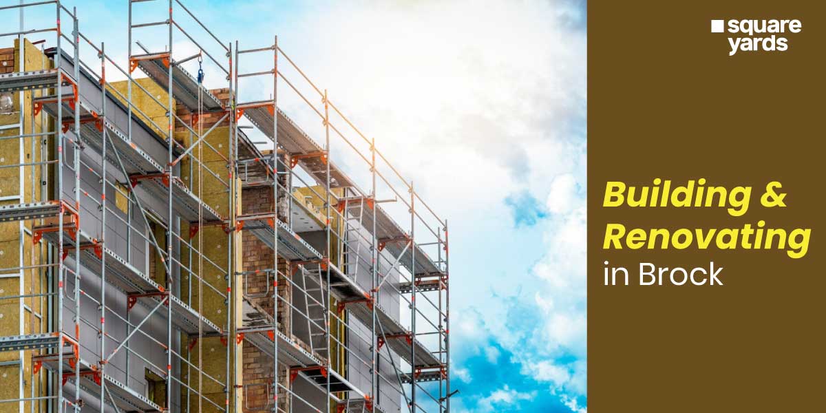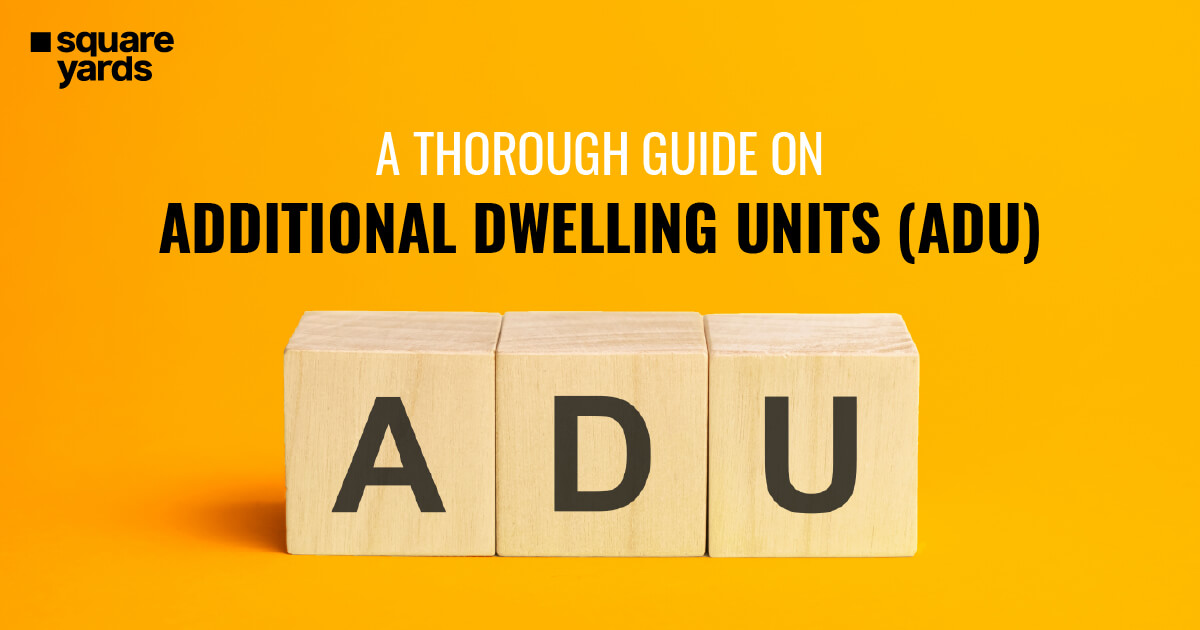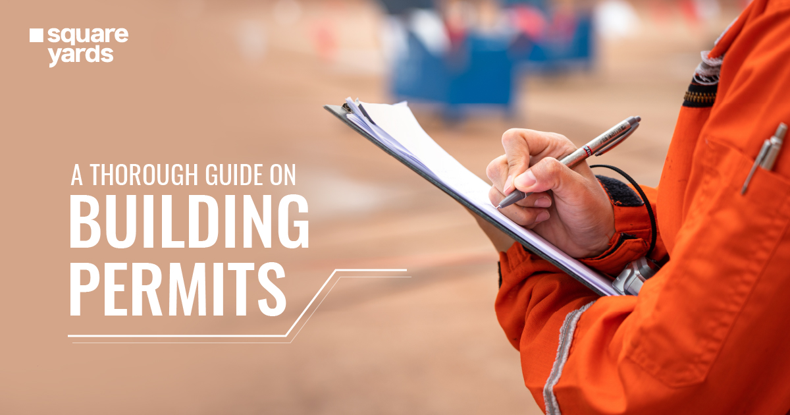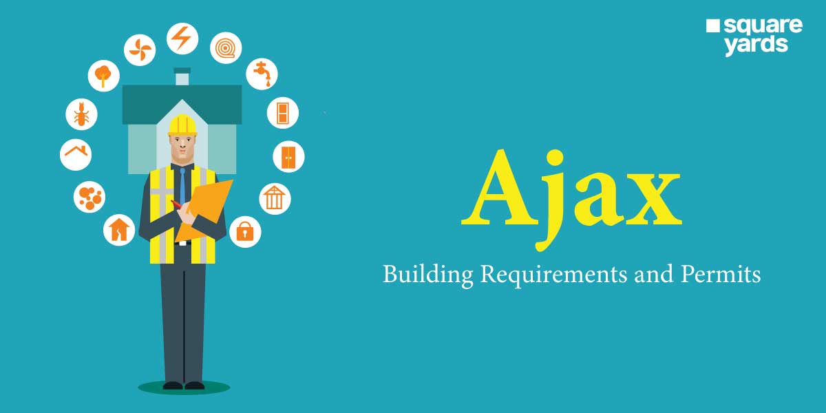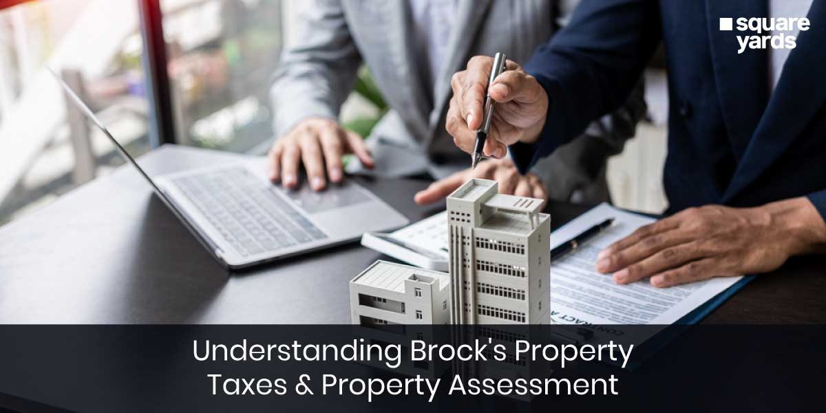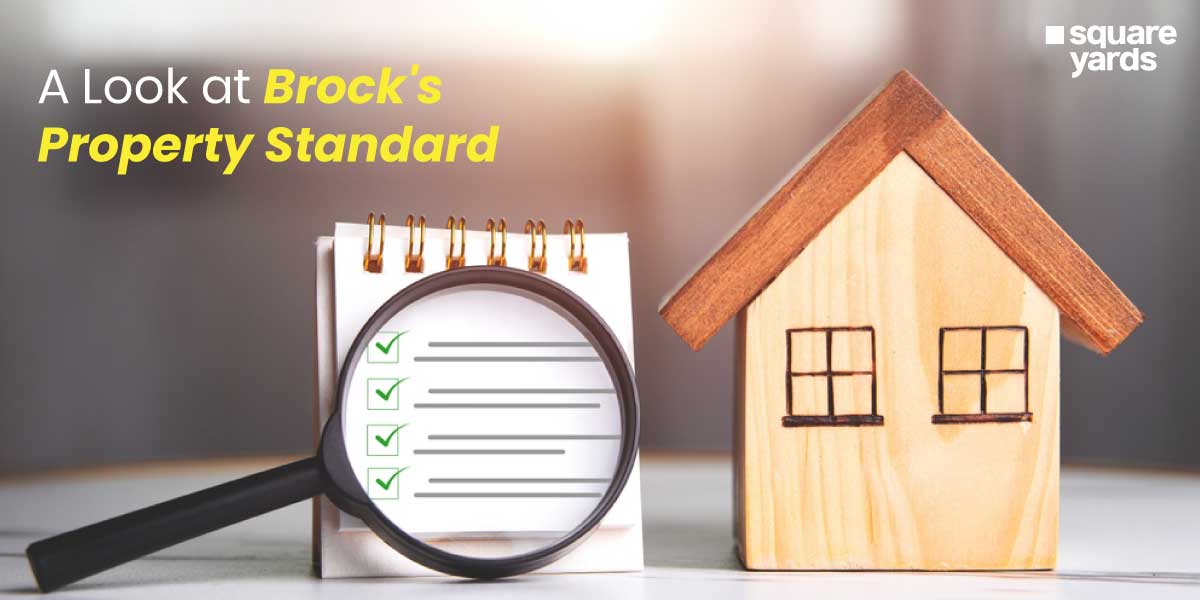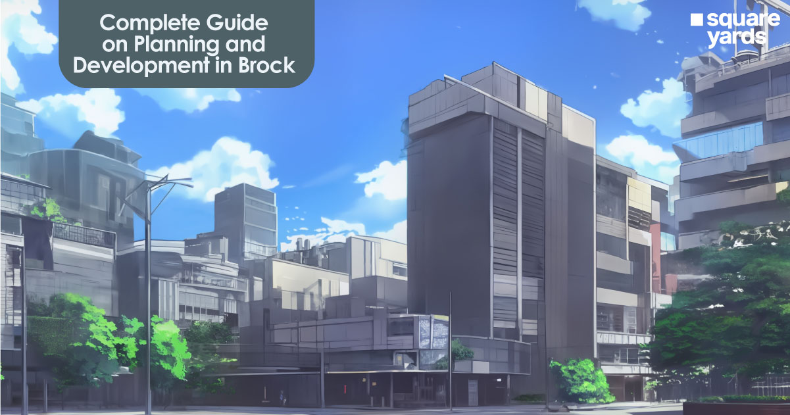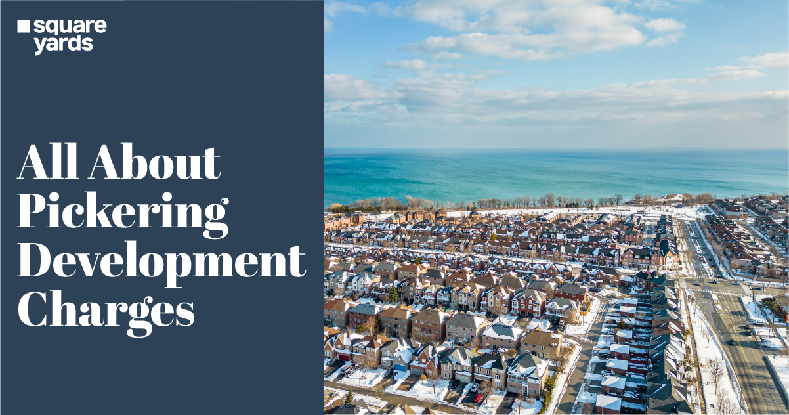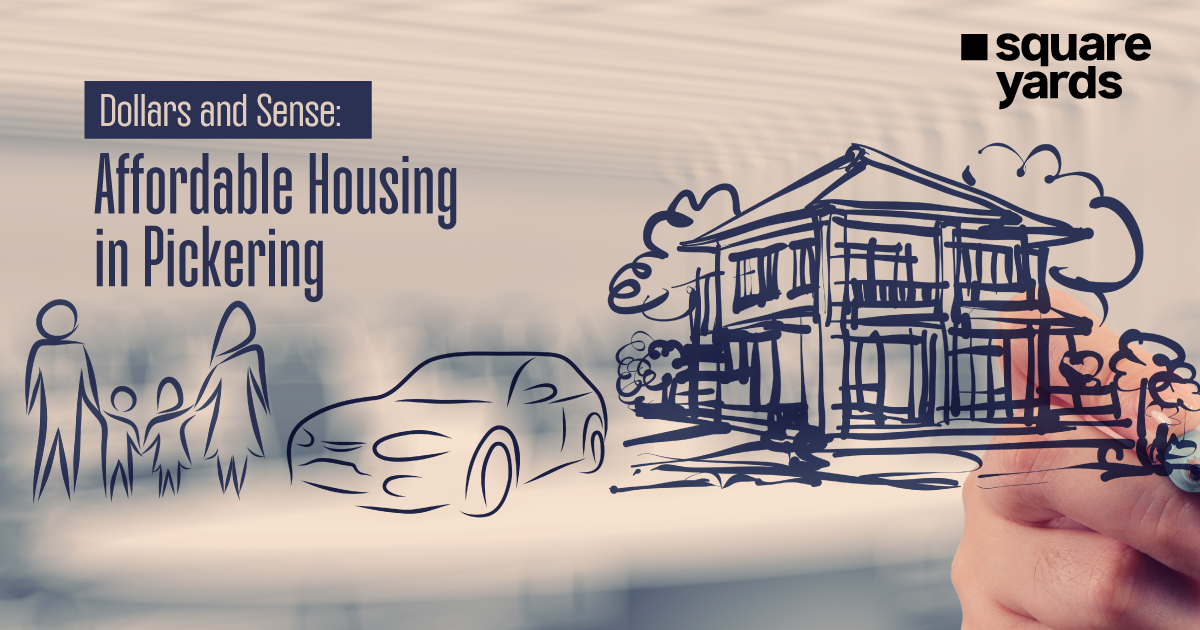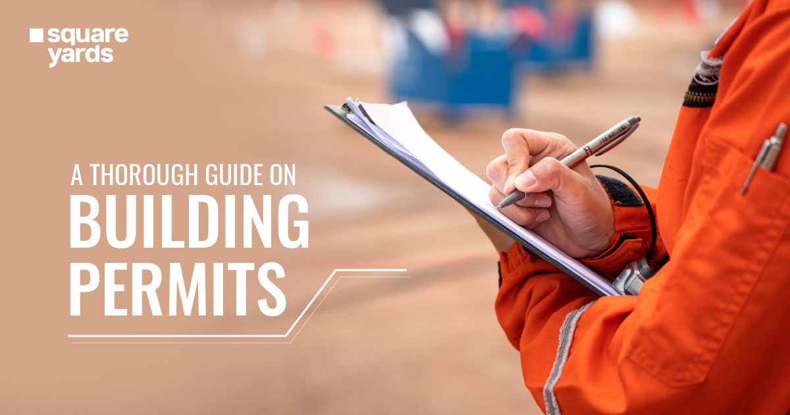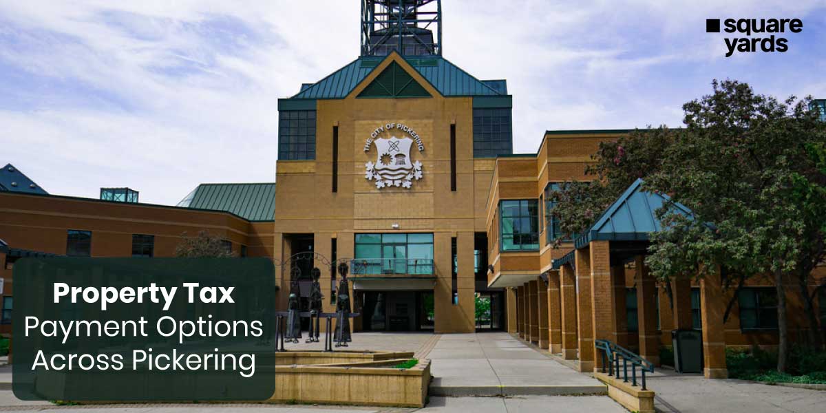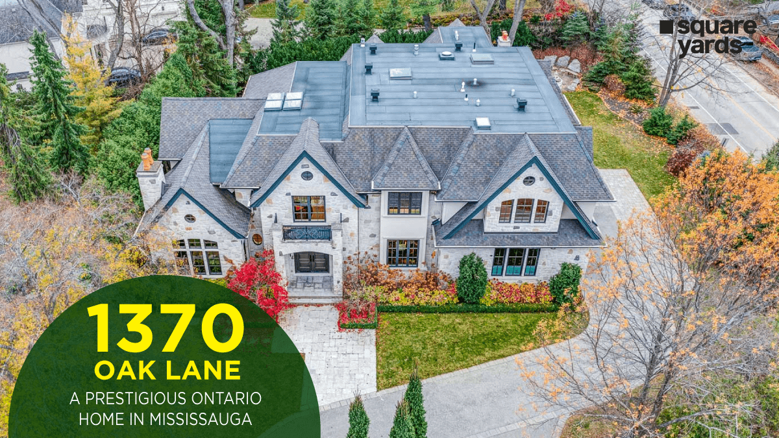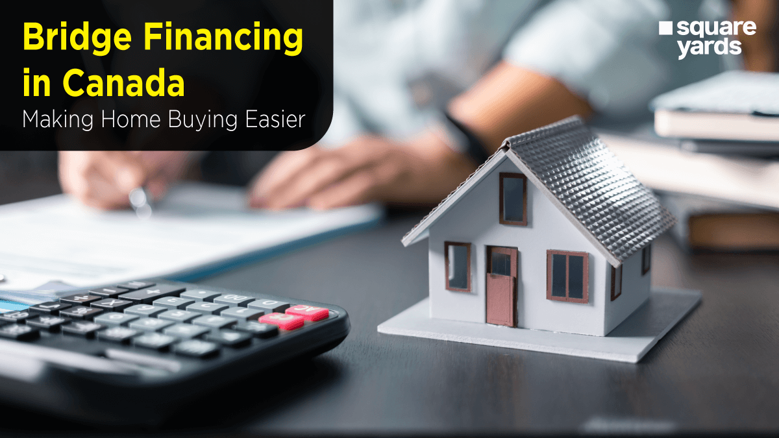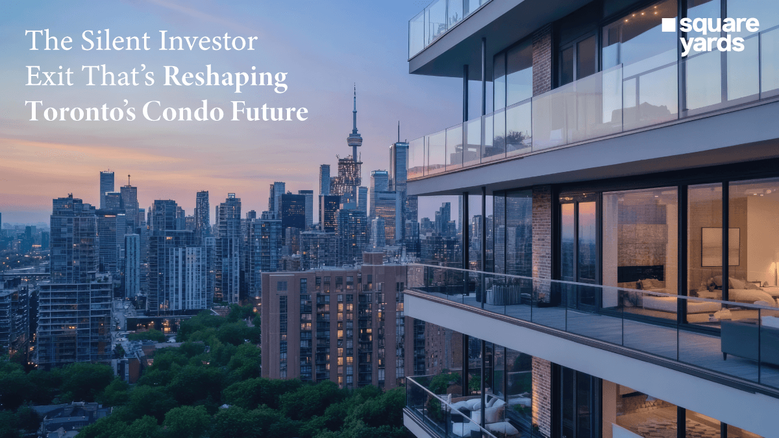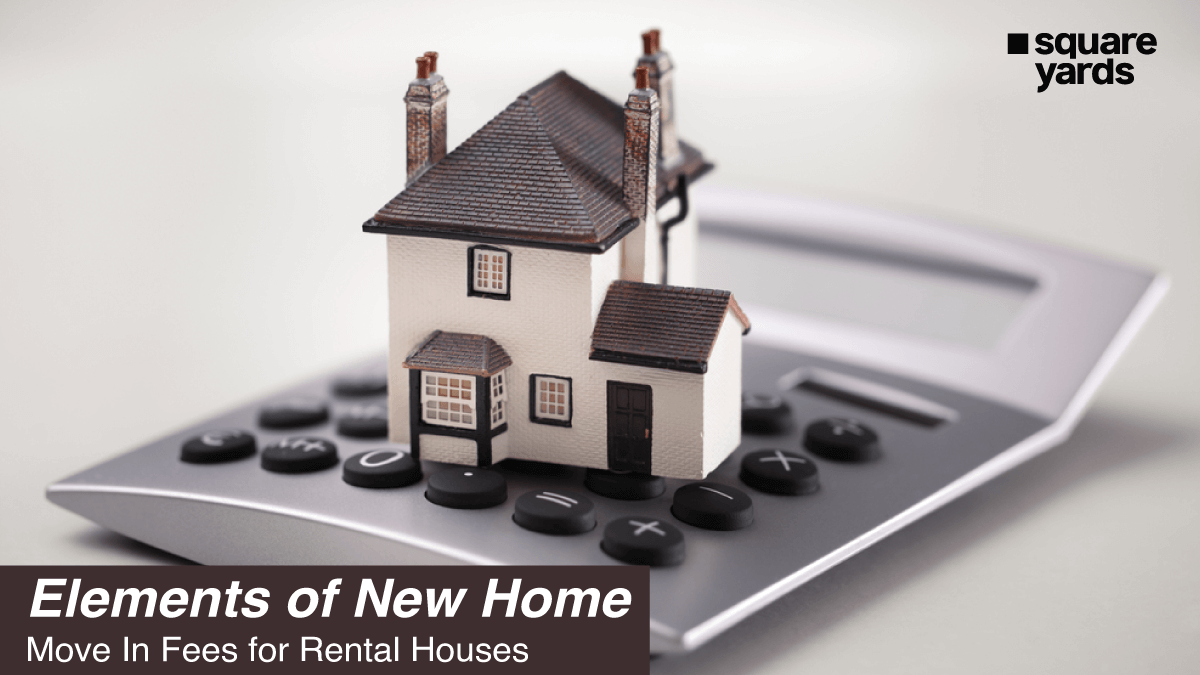Zoning laws in Pickering, like in many Canadian cities, plays a vital role in shaping the landscape and development. The city uses zoning bylaws to designate areas for specific purposes like residential, commercial, or industrial use.
Now, did you know how zoning laws can impact property values in a neighbourhood?
What are the Zoning By-Laws?
The zoning by-laws amend the parent by-laws in Pickering. These zoning by-laws contain details rules that guide the development of any specific land property. There are six Zoning By-laws that control all the lands in Pickering, Ontario. These Zoning By-laws are as follows:
- 3036 for urban mixed-use and residential areas.
- 7553/17 for the City Centre.
- 3037 for the open spaces and rural areas.
- 2520 and 2511 for the urban employment areas.
- 7364/14 for the Seaton urban area.
Among all these by-laws, the City Centre Zoning By-law and Seaton Urban Area by-law are the only two by-laws that are available on the internet. Now, the city has created a review system for these by-laws. The key features of this review system are:
- The review ensures the consistency of the new By-law with current trends, policies and legislation.
- This review system creates a single joined By-law.
- The review ensures mapping and the format of the By-law are appropriate to the City’s website post.
- This review system helps in updating zoning to show current policies and guidelines of official plans and current developments, respectively.
Tips to Request Zoning Information
To get zoning information, one needs to submit an online request. There are some applicable service fees associated with the online submission. No zoning request can be addressed over a phone call to the department. If an individual visits the department to submit a request for zoning information, that request will not be accepted. The only way to receive the zoning information is by online submission. Once you submit the request for zoning information, you will receive a response via an e-mail. Generally, one can receive an e-mail for the same within 3-5 business days.
Zoning Certificate: How to Send a Request
The following are the key factors to remember and steps to follow when you want to request a zoning certificate:
Application for Zoning Certificate
This application is a first check to verify if the site plans are following the rules of zoning. The required fee for the process covers a single revision of the plan. If the plans somehow get changed after the first verification, then the application will be considered a new one. After the completion of all the verification, plans get a digital stamp. This stamp ensures that the plans are following all the zoning rules and regulations.
Application for Minor Variance
A minor variance certificate is a kind of permission that allows the builder to get a building permit with little inconvenience in following the zoning rules. If the building permit verification finds issues with zoning laws, you can skip the zoning certificate for a minor variance. These minor variances may include permit refusal, application processing delay, and the external requirement for another application.
Approval for the site plan
Site plan approval is required for the zoning certification. Zoning & Administration comments offer determines the requirement for the appropriate fee and Zoning Certificate. These identifications are held in a pre-consultation meeting for a site plan approval application.
Building Permit
The requirement of a Zoning Certificate is null as the land’s zoning is verified during the building permit process. However, you get an early advantage with the building application process, you can get an early Zoning Certificate. Getting a Zoning Certificate early helps in perfecting the building permit application.
Application Form
You can complete and submit the Zoning Certificate Application Form online.
Documents Required for Zoning Certificate
Below mentioned are the documents and other submissions required for the Zoning Certificate Application:
- A duly filled application form
- Survey of the property
- Floor plans
- A detailed Site Plan
- Plans of the site grading
- Applicable cross-sections and building elevations
- Fee
After the submission of the application form, the applicant will receive a link in the e-mail to upload the drawing requirements. All the files must be submitted in PDF format, fully dimensioned, dated, drawn to scale, and signed.
You May Also Read:

