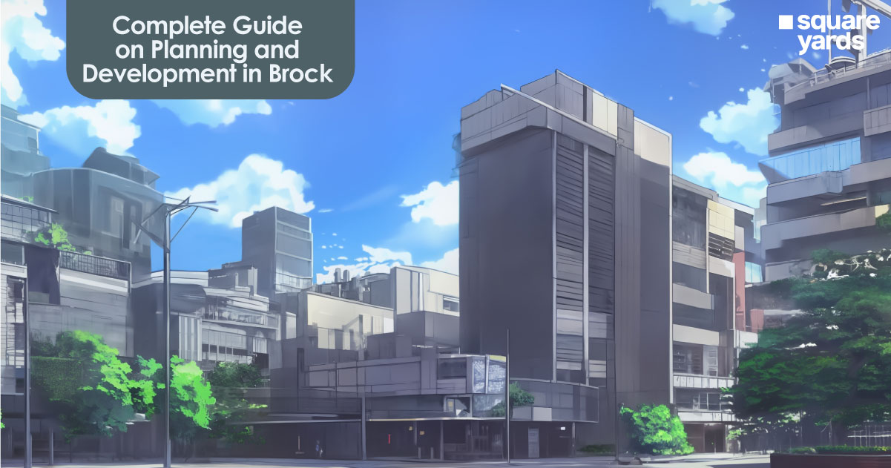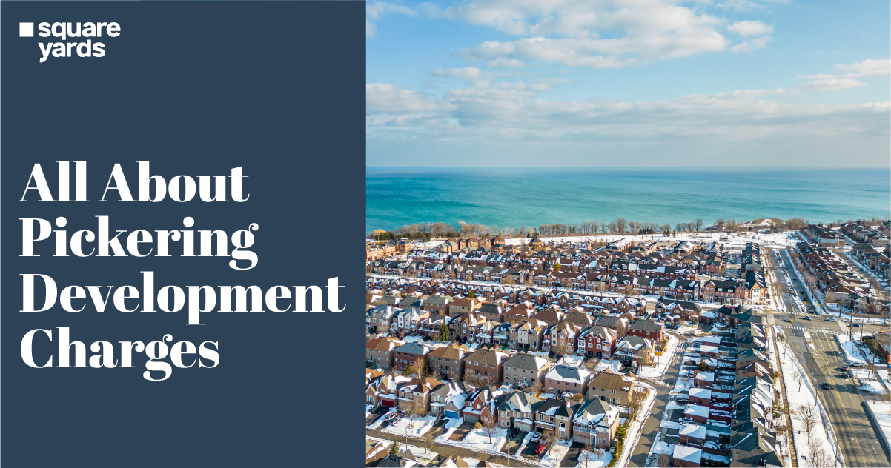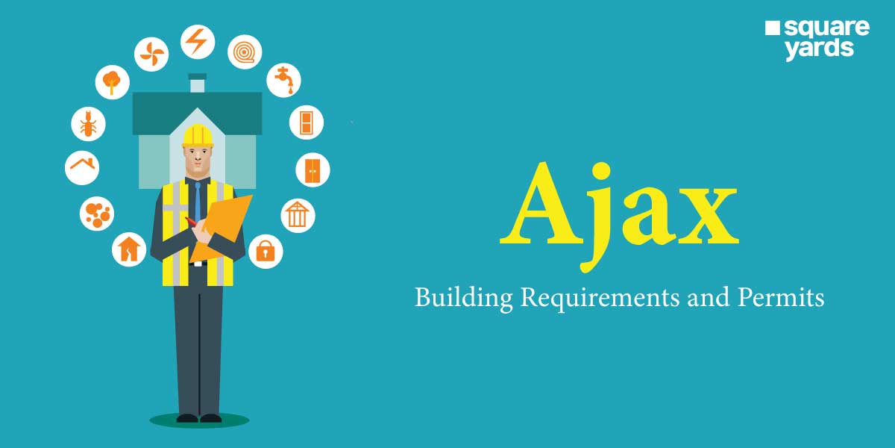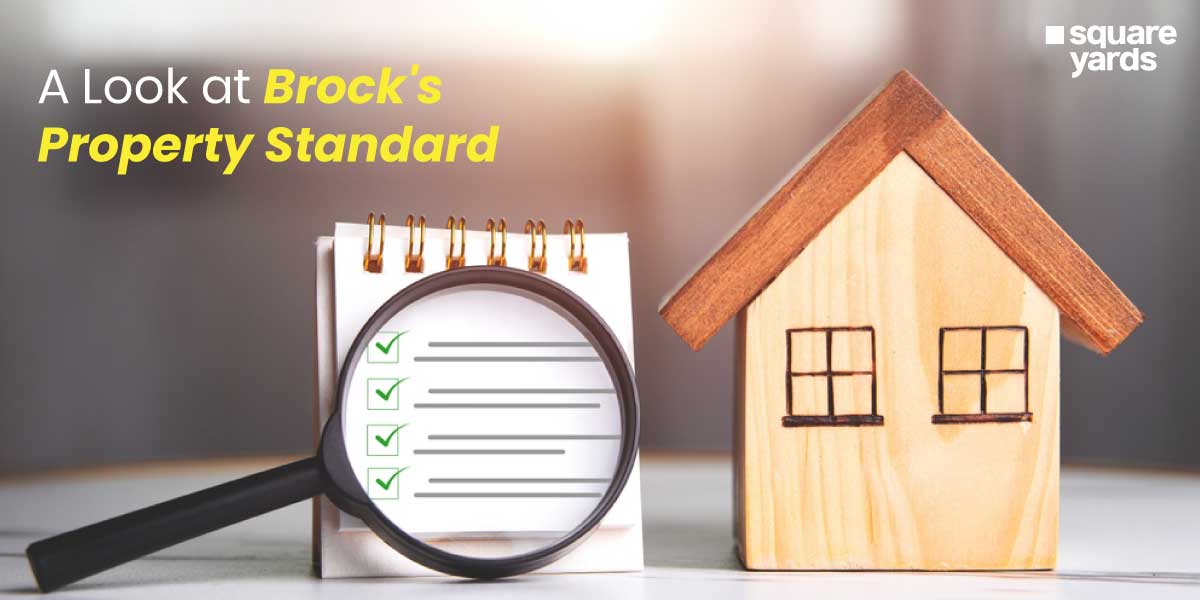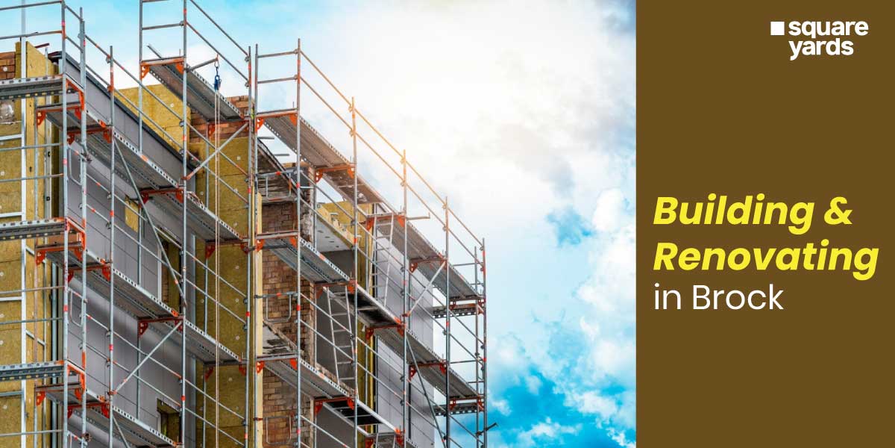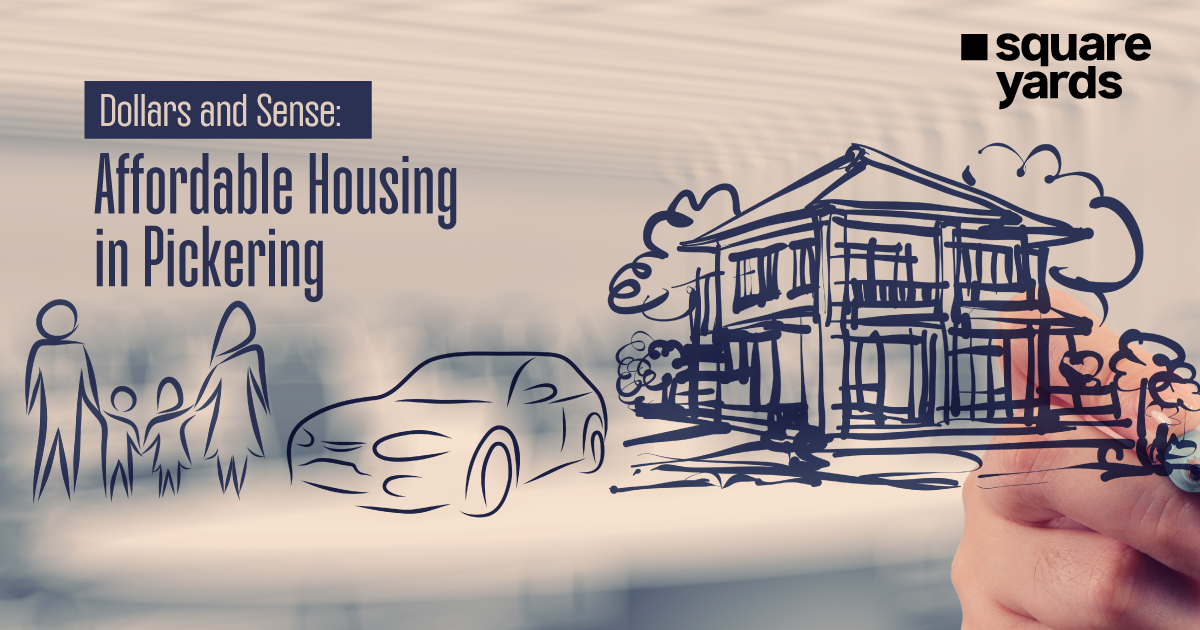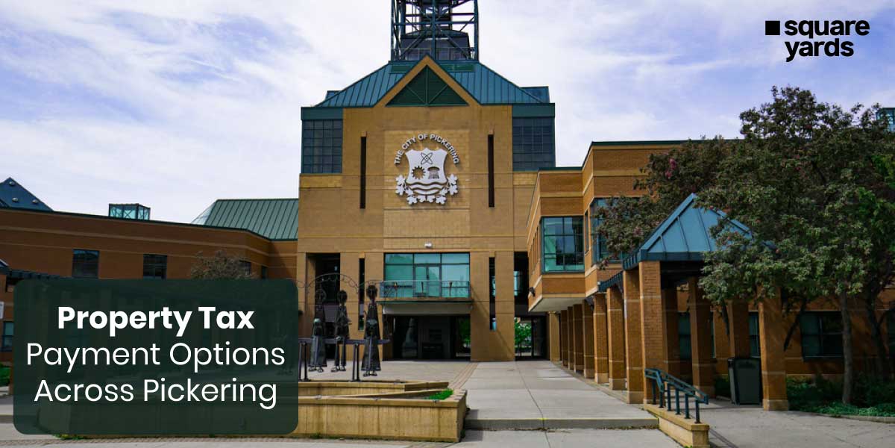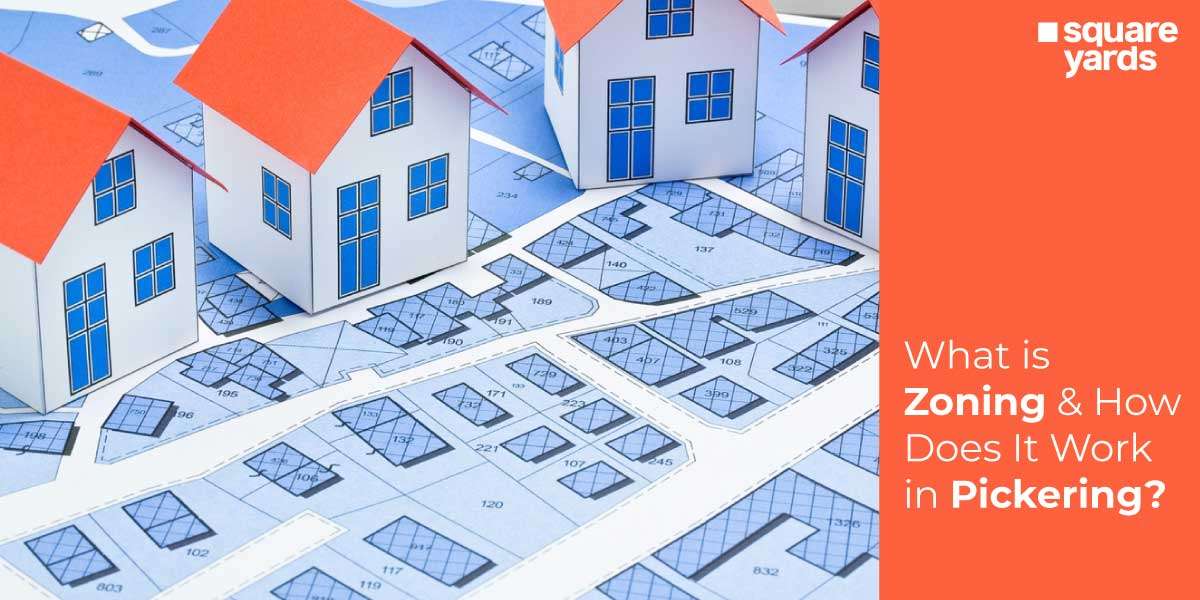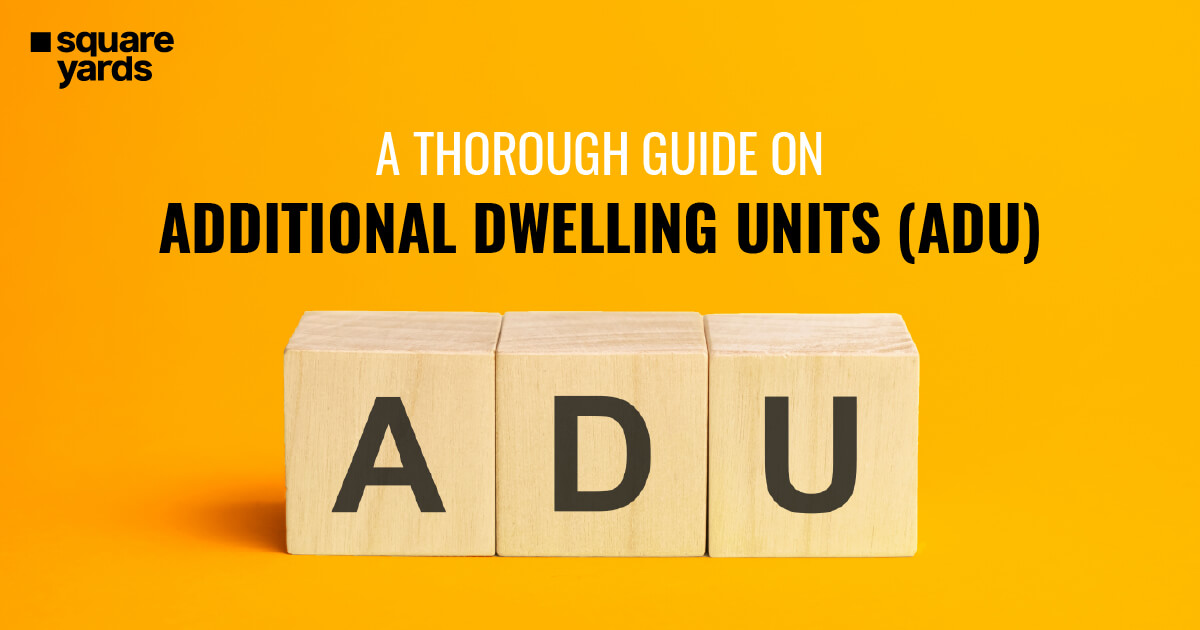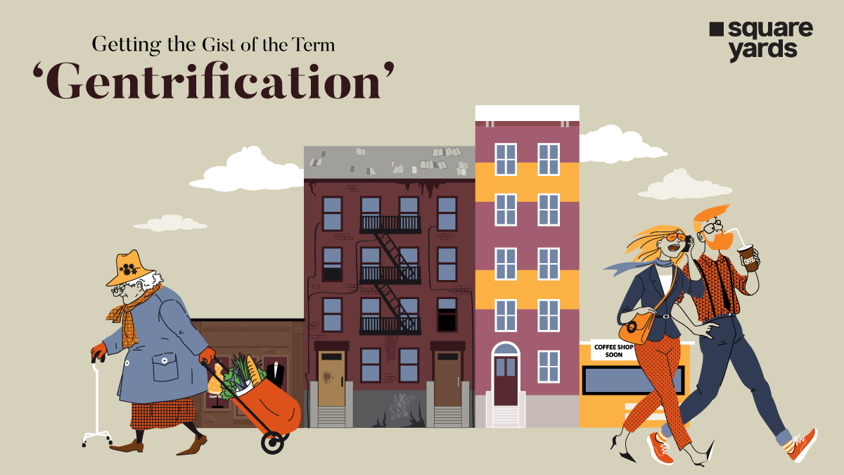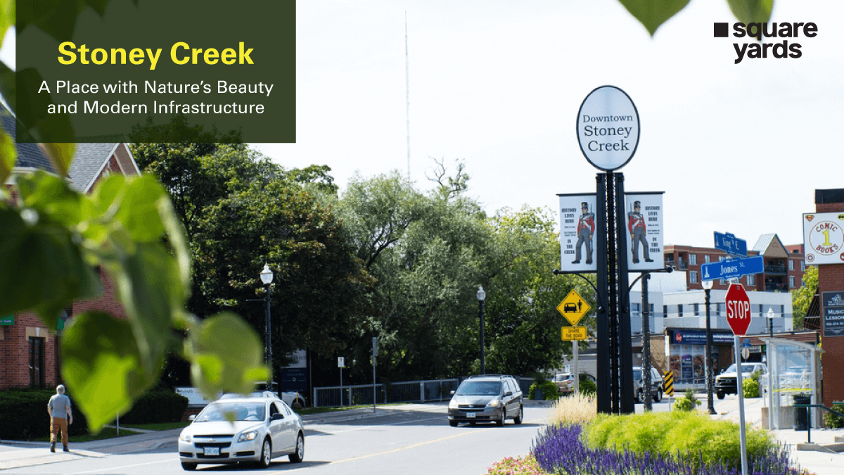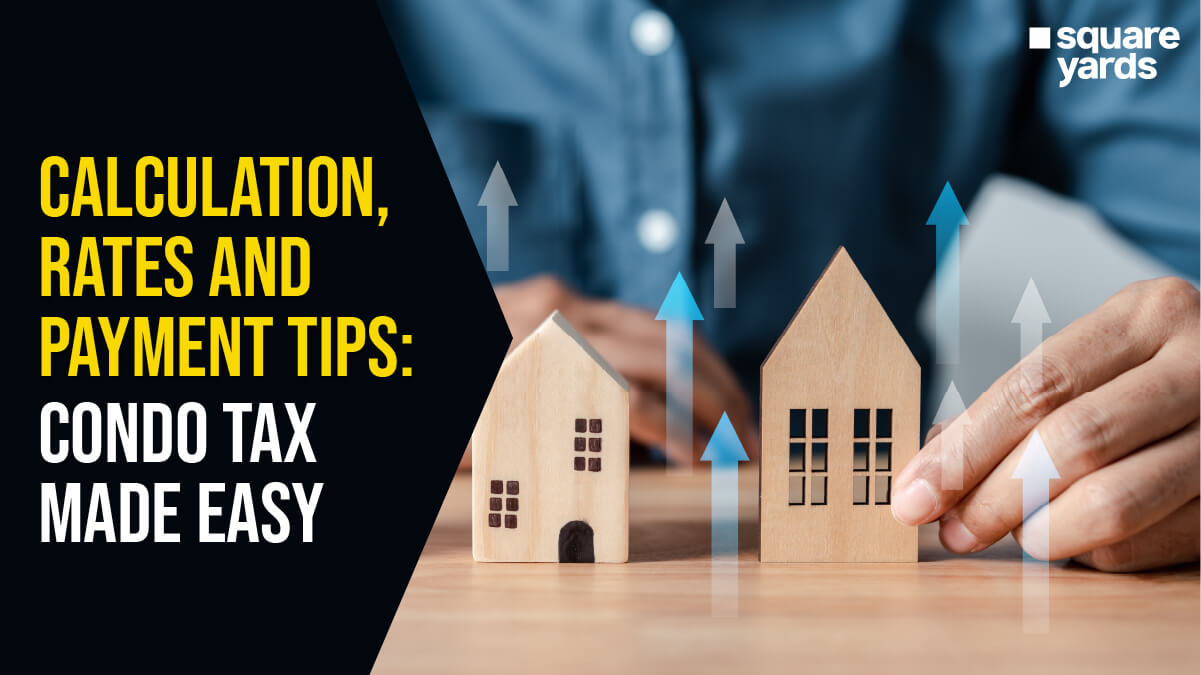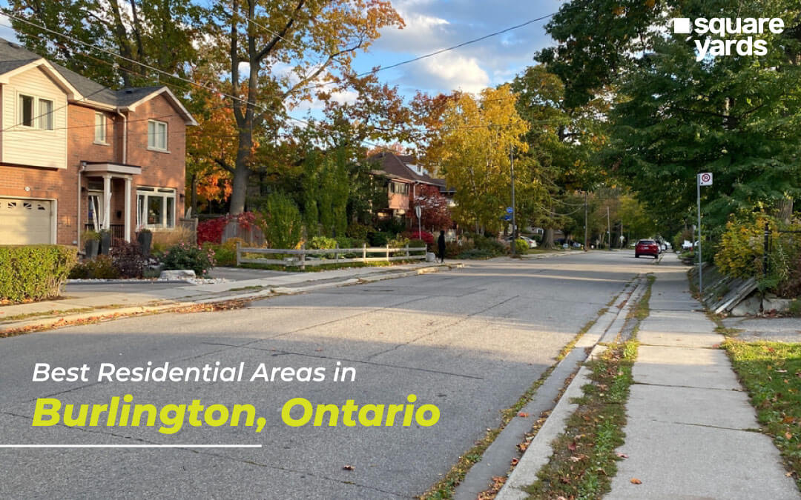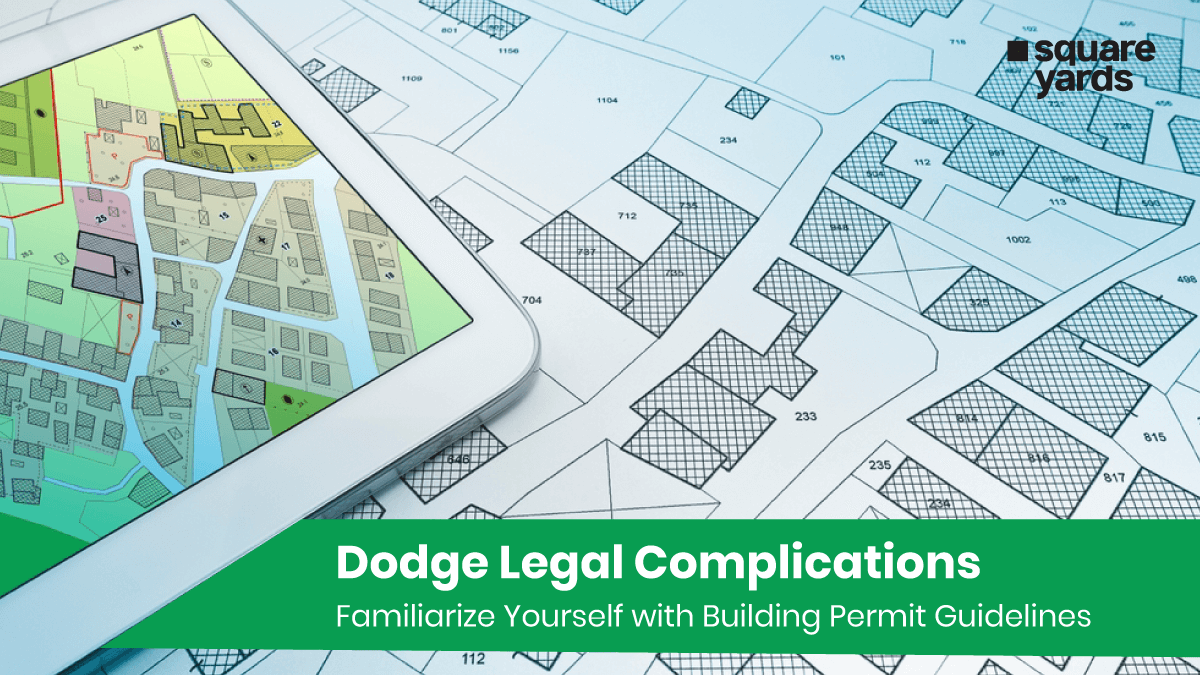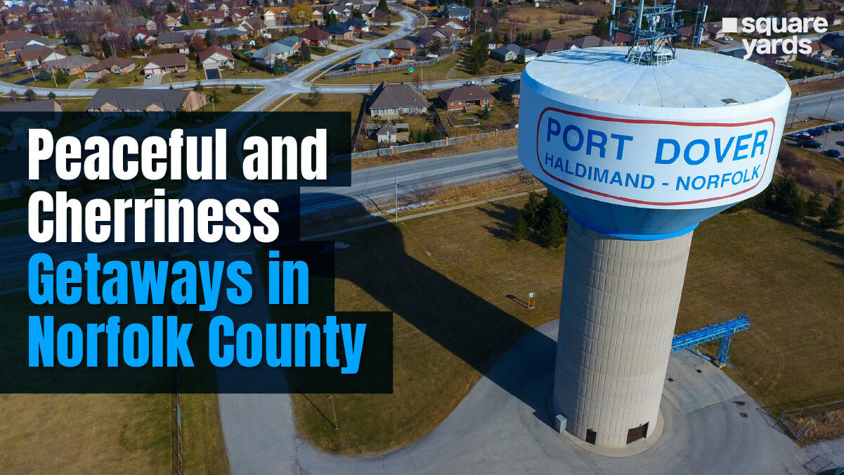Development Plan in Brock in real estate have always remained a cornerstone in shaping the physical and social fabric of communities. Moreover, with the township of Brock, real estate companies are presented with the opportunity to grow and develop the overall enhancement of the area's infrastructure and amenities. Although the small town of Brock is booming in terms of its real estate market value, much can be done for an improved locality.
Additionally, with a dedicated portal, developers have the provision to track their building permits online. That said, if you're eager to look into the planning and development scene, you've come to the right place. In this blog, we unravel the complexity of planning, the pre-consultation process, and the land divisions/severances that shape Brock's dynamic future. So let's navigate through the key aspects, ensuring you're well-equipped for your journey towards progress.
Development Plan in Brock: How to Get Started?
Generally, to start a development plan in Brock Township, Ontario, begin by researching local zoning regulations and land use policies. Moreover, engage with municipal authorities to understand permit requirements and community needs. Furthermore, collaborate with architects and consider the environmental impact of your development site plan. To start things off, here's what you need to know:
- Application Process: Learn the ropes of applying for your next project. Applications undergo rigorous review, aligning with both regional and township Official Plans, alongside zoning requirements.
- Services and Forms: Need assistance with your application? Read ahead for help with permits, minor variances, subdivision plans, condominium plans, site plan approvals, and street naming requests.
Brock Dates for Pre-consultation
As of January 2023, the Township of Brock has introduced monthly pre-consultation meetings for planning applications. Dive into the 2024 Pre-Consultation Dates, mark your calendars, and kickstart your pre-consultation process by reaching out to the Development Services Department.
Pre-Consultation Meeting Dates | Last Date To Apply |
January 18th | January 5th |
February 15th | February 2nd |
March 21st | March 8th |
April 18th | April 5th |
May 16th | May 3rd |
June 20th | June 7th |
July 18th | July 5th |
August 22nd | August 9th |
September 19th | September 6th |
October 17th | October 4th |
November 21st | November 8th |
December 19th | December 6th |
Quick Steps Towards Decoding Land Divisions / Severances for Brock
Looking to divide property within Brock? Follow these steps:
- Apply to the Region of Durham Land Division Committee.
- The Council provides valuable feedback after Township staff review your application.
- For Part Lot Control or deeming by-law, fill out the Application, including a Site Screening Questionnaire, and submit it to planning@brock.ca for approval.
Crafting the Blueprint for Design & Drawings Standard Detail
For those curious about development, the Engineering Design Criteria and Standard Detail Drawings serve as the compass for guiding land development and capital horizontal infrastructure projects. These documents aren't just bureaucratic jargon; they are the guiding principles ensuring a harmonious and consistent design across our community.
Financing Future Landscape with Brock’s Development Charges
As the foundation of new residential, industrial, commercial, and institutional buildings is laid, so are the financial pillars supporting them. Enter development charges, a crucial aspect of the blueprint. Required alongside building permits, these charges aren't a mere formality; they play a vital role in covering the capital costs of servicing new developments.
For Residential Purposes
Services | Single & Semi-Detached | Row | House | Dwelling |
General Government | $362 | $297 | $216 | $216 |
Library Board/ Parks & Recreation | $10,798 | $8,788 | $6,392 | $6,392 |
Fire | $2,501 | $2,035 | $1,480 | $1,480 |
Public Works and Fleet | $2,784 | $2,266 | $1,648 | $1,648 |
Roads & Related | $8,444 | $6,873 | $4,998 | $4,998 |
For Non-residential Purpose
Charge Per Square Metre of Gross Floor Area |
Services | $/Sq. Metre of GFA |
General Government | $1.72 |
Fire | $9.08 |
Public Works and Fleet | $10.11 |
Engineering | $30.66 |
TOTAL $51.57 | $51.57 |
Navigating Through The Process of Site Plan Approval Application
When applying for site plan approval in Brock, it's often part of a larger process that may involve other planning approvals, like zoning by-law amendments.
Submission of Plans
- Depending on the case, not all listed plans and drawings may be required initially. In some instances, the municipality might provide a drawing for your review to save time and costs.
- Major applications, however, may necessitate submitting plans and drawings prepared by your engineer, planner, or architect.
Municipal Review
- Once the application, enclosures, and fees are received, the municipality will circulate them to relevant departments and agencies for comments. This includes the Township's consulting planner, engineer, chief building official, and fire chief.
- Comments from various departments and external agencies will be provided to you for plan and drawing revisions, with direct consultation to expedite approval.
Agreement Preparation
- After finalising plans and drawings, the municipality will draft the site plan agreement, including details like legal description, site plans, special conditions, securities, and maintenance.
- A title search is undertaken to confirm ownership and other relevant information. All parties with an interest in the land must sign the agreement.
Signatures
- The completed agreement will be sent to you for review and signature. You are responsible for obtaining signatures from encumbrancers and returning the signed agreement to the municipality.
- Once received, the agreement will be placed on a Council agenda, and upon approval, the Mayor and Clerk-Administrator will sign it.
Registration
- Following Council approval, the agreement is enacted by by-law and registered on the property's title by the municipality's solicitor.
Appeal and Timing
- Site plan agreements can be referred to the Ontario Municipal Board (OMB) before signing, with only the applicant having the right to appeal.
- Public input is considered during the approval process, and adjacent property owners do not have appeal rights.
- If an appeal is considered, the applicant must notify the OMB and the municipality. The process typically takes 6 to 8 weeks, and an appeal can be made within thirty (30) days of non-approval or if imposed requirements are unacceptable.
End Thoughts
For those wanting a behind-the-scenes look, our Development Charges Background Study unravels the basis and background of these charges. Discover how they pave the way for the future while meeting the needs of upcoming developments. In a nutshell, as Brock transforms, development charges are the financial glue that binds progress together. Your contribution isn't just a fee; it's an investment in a thriving future.

