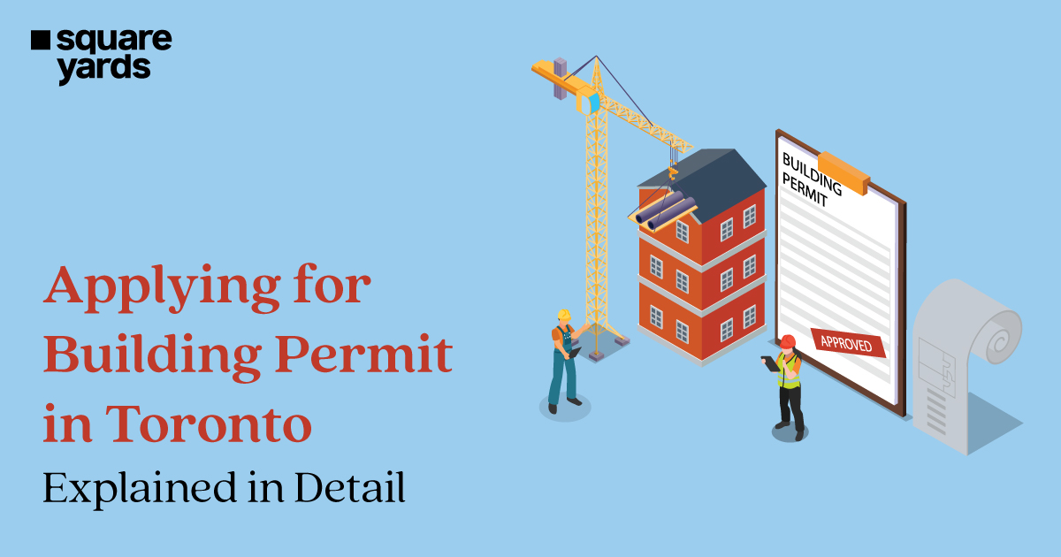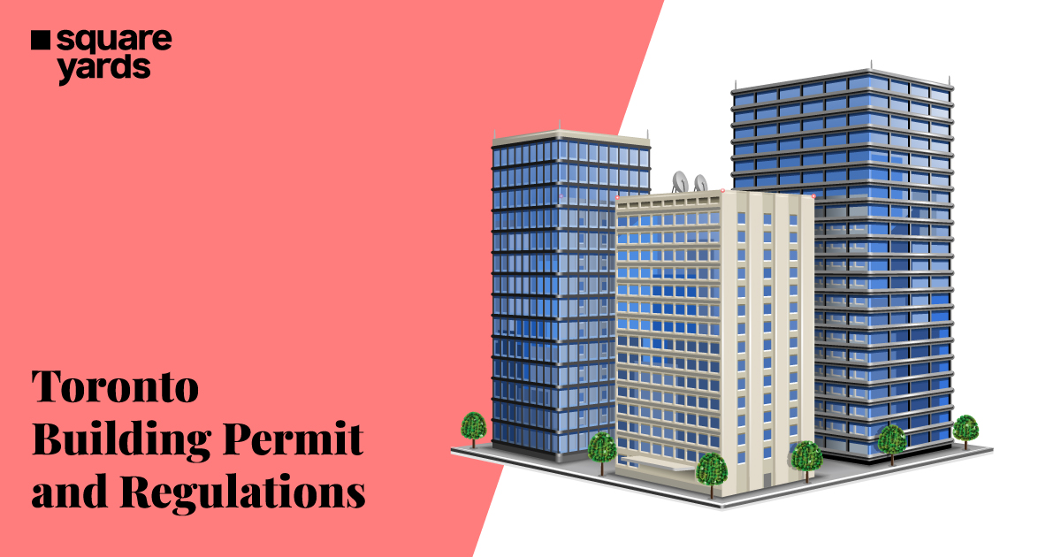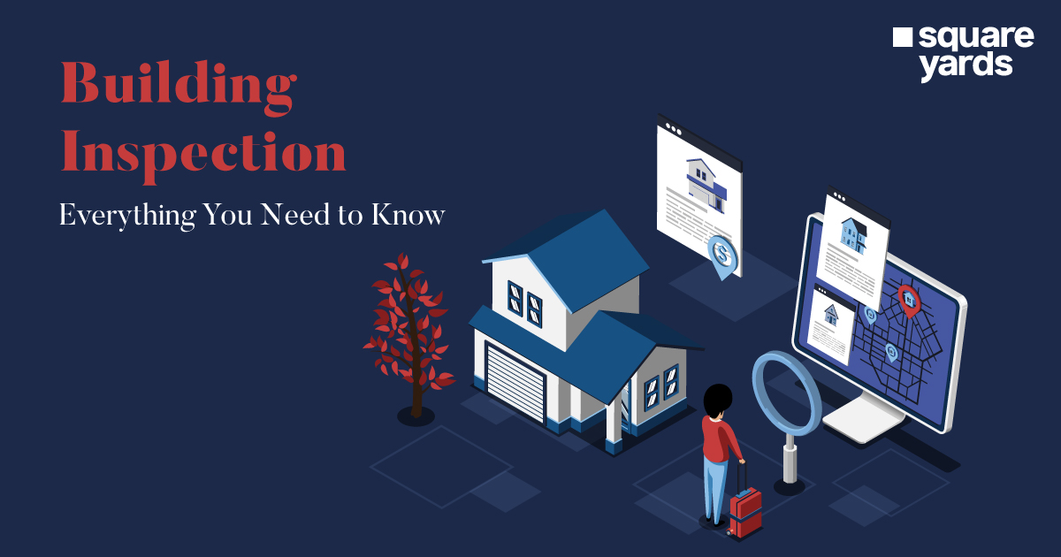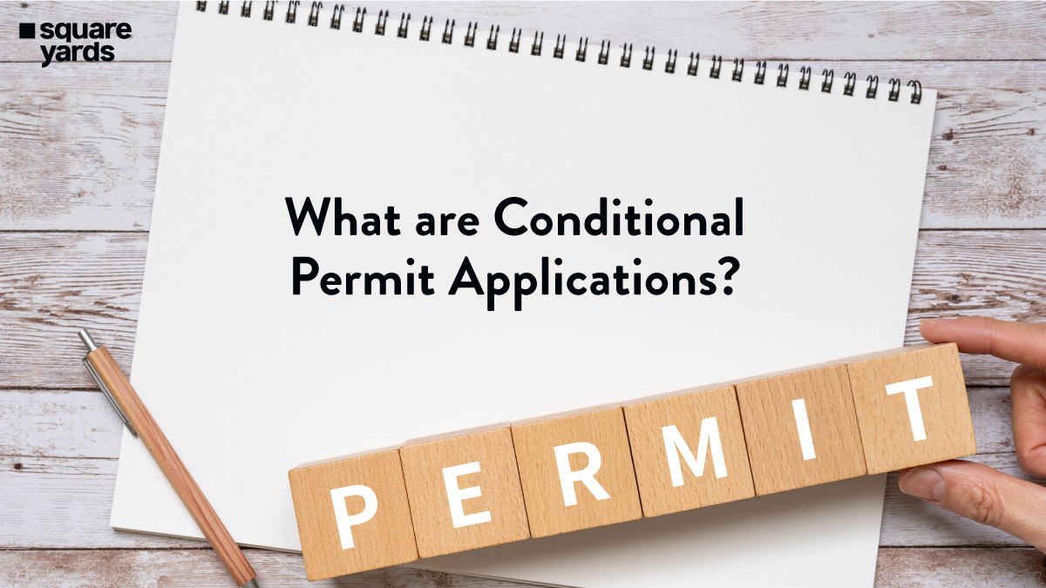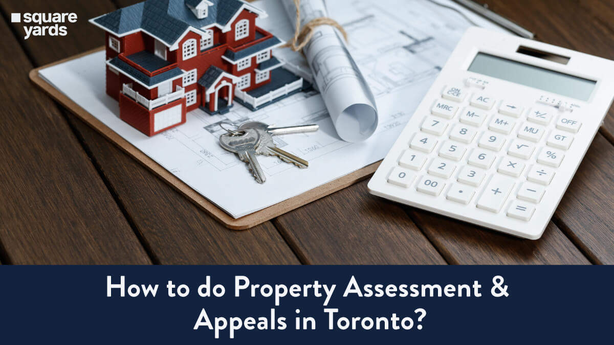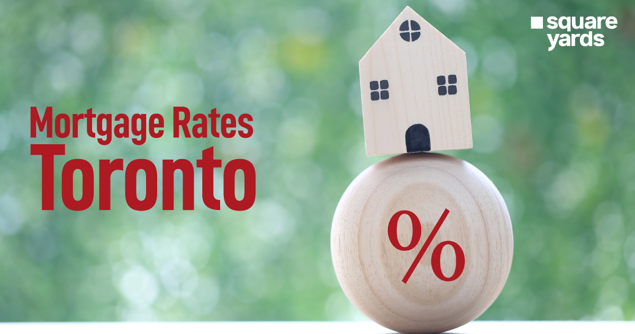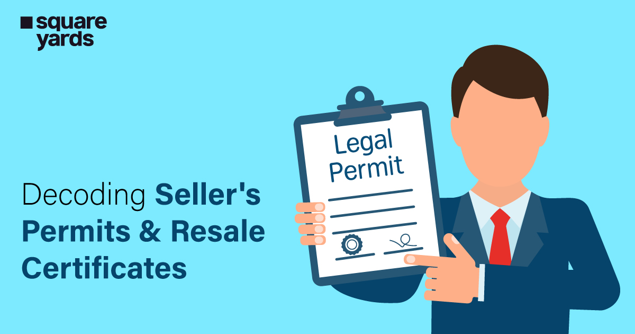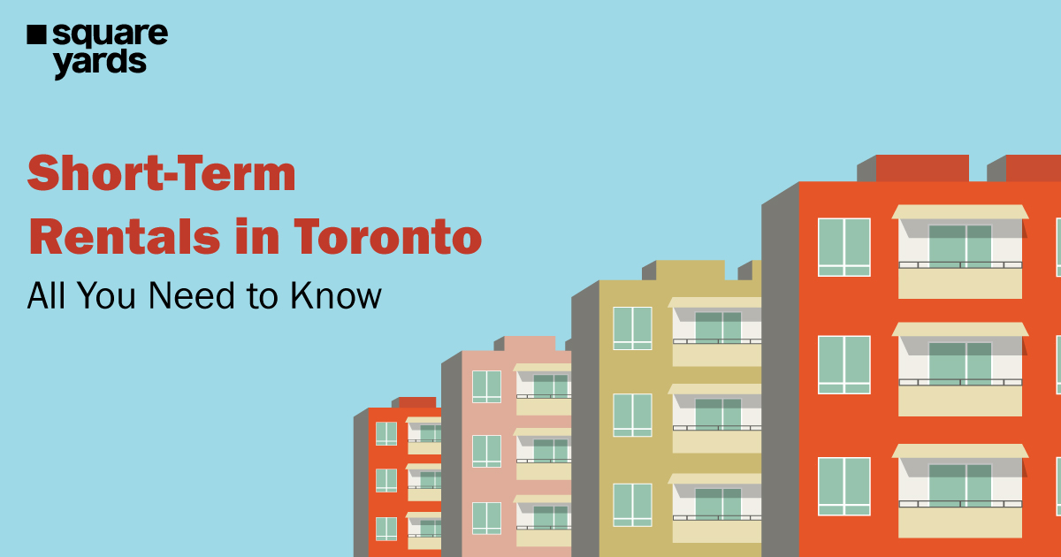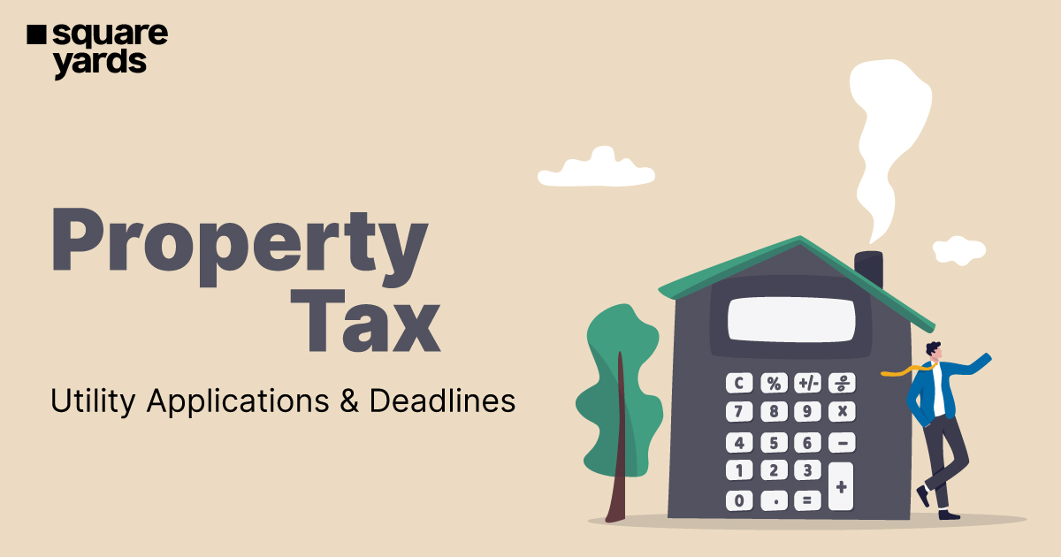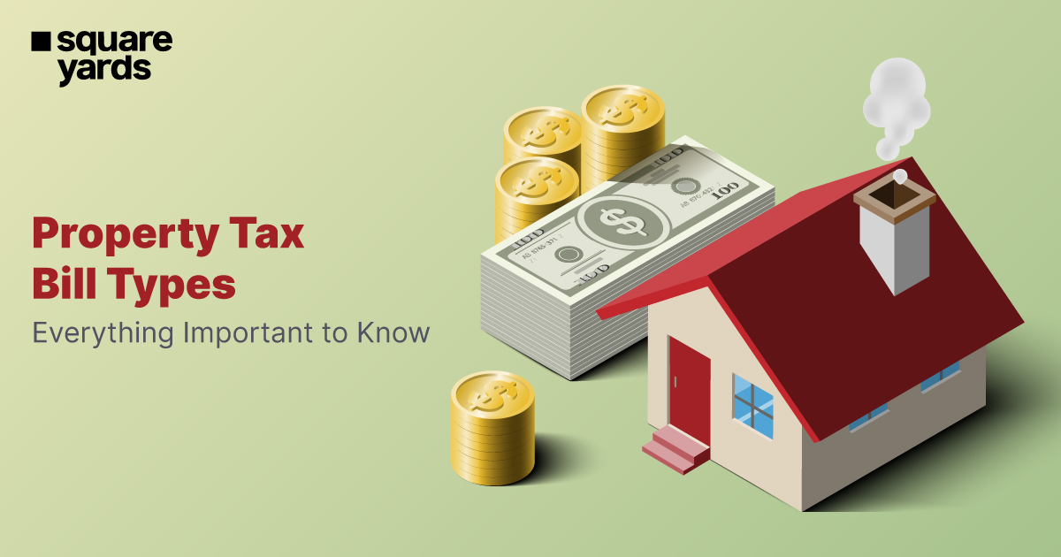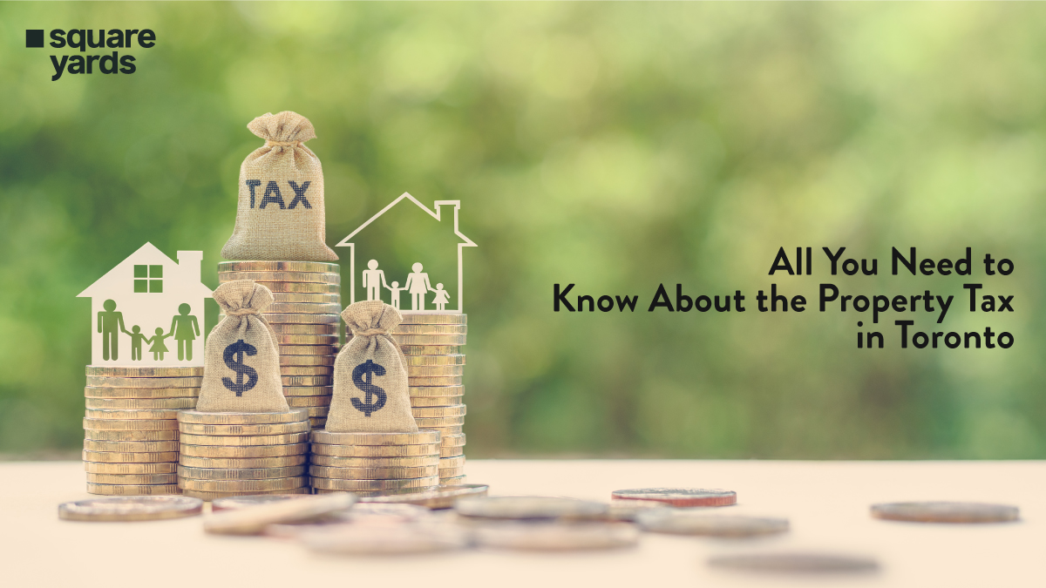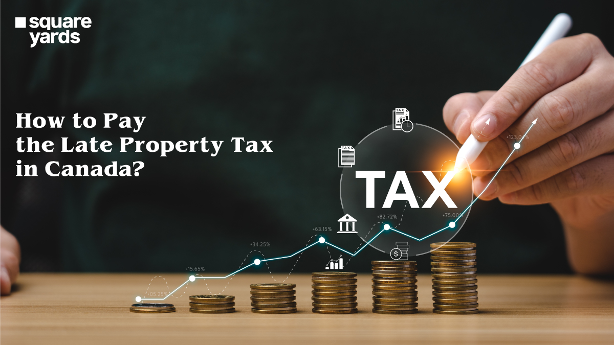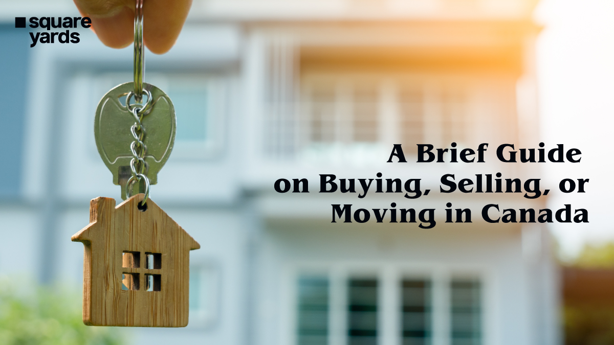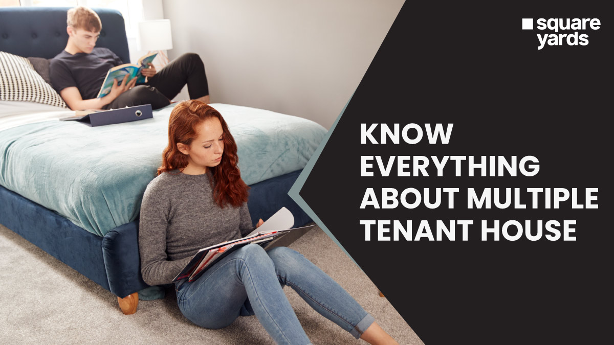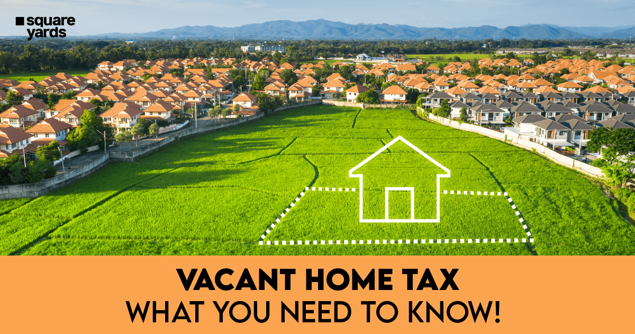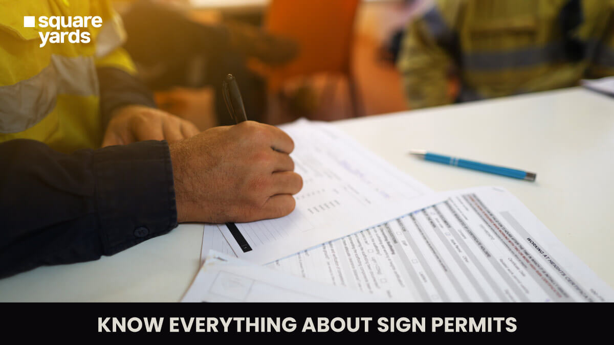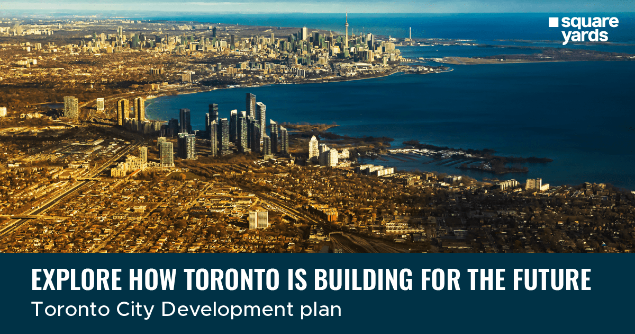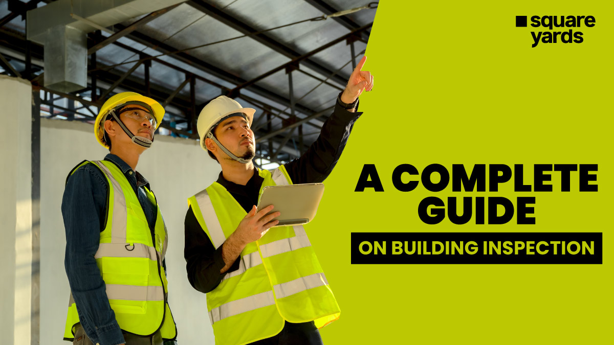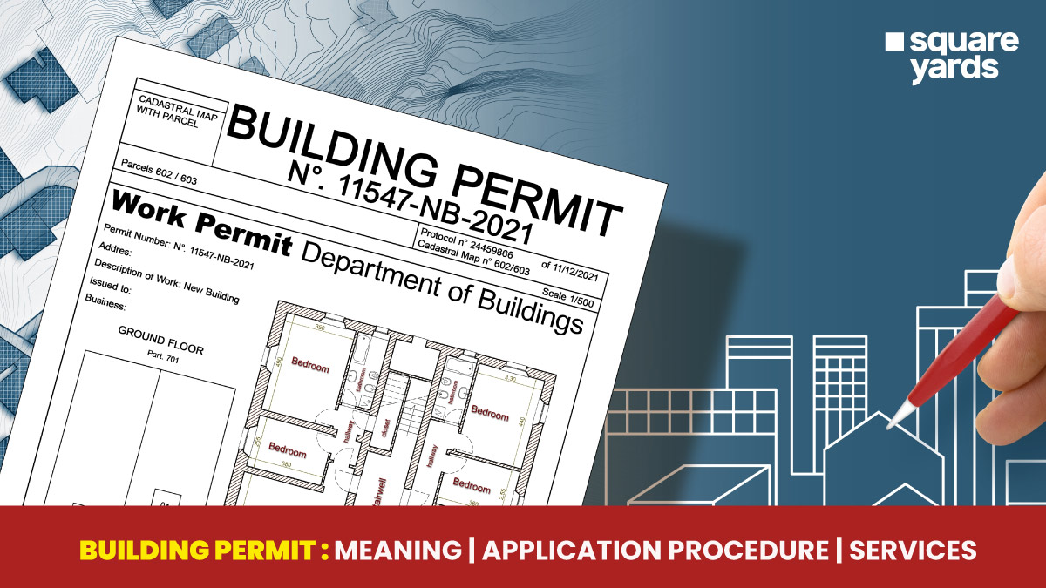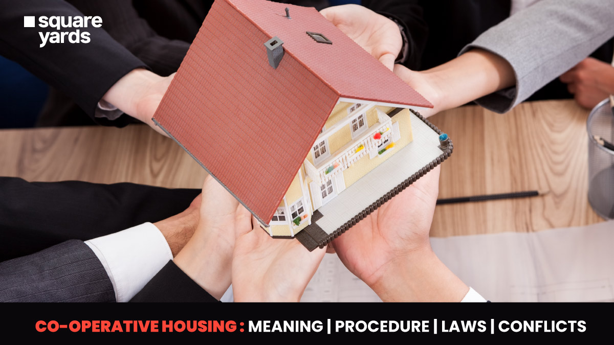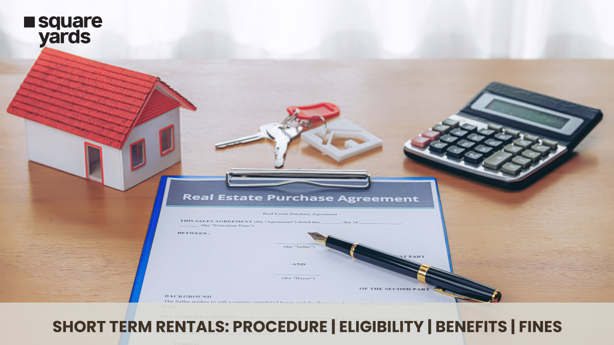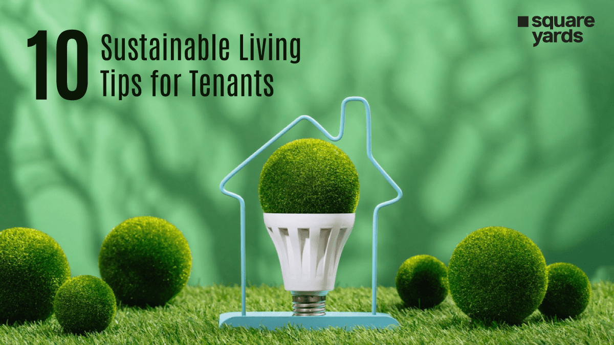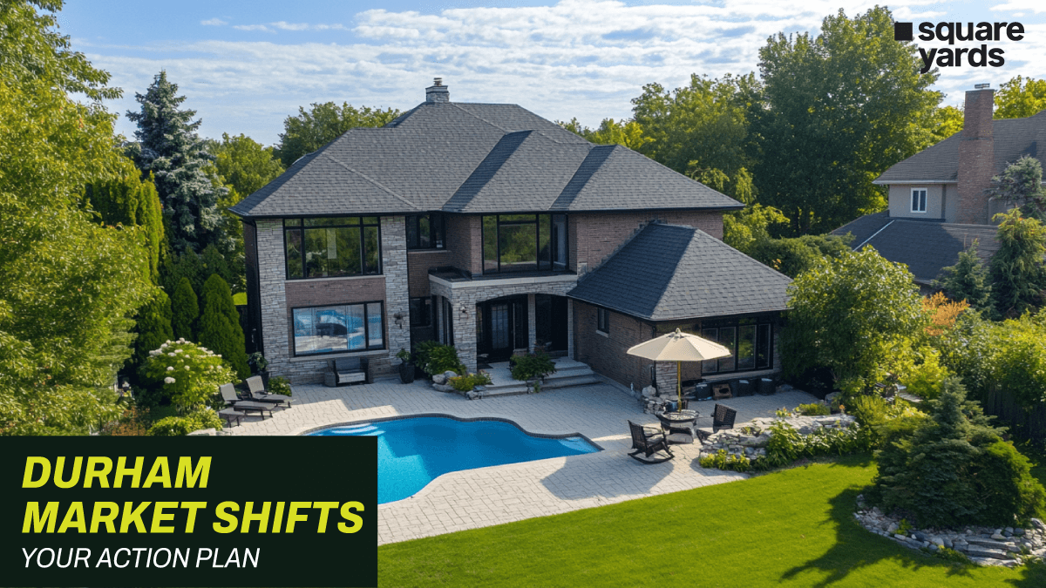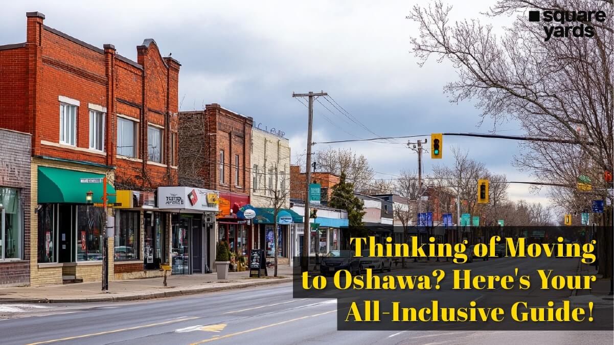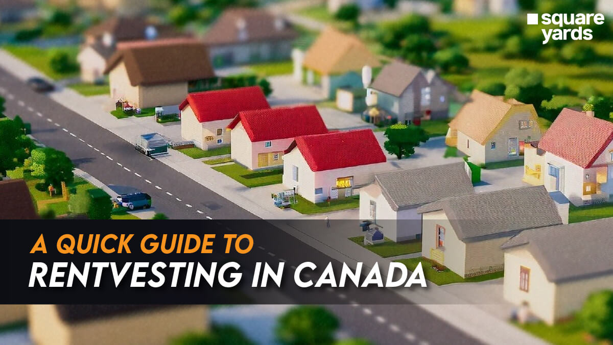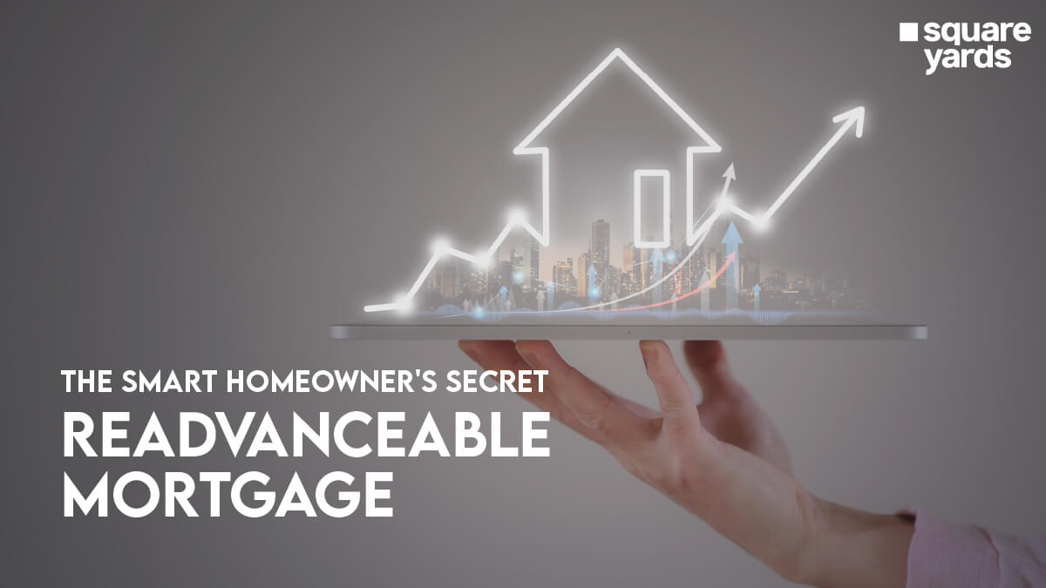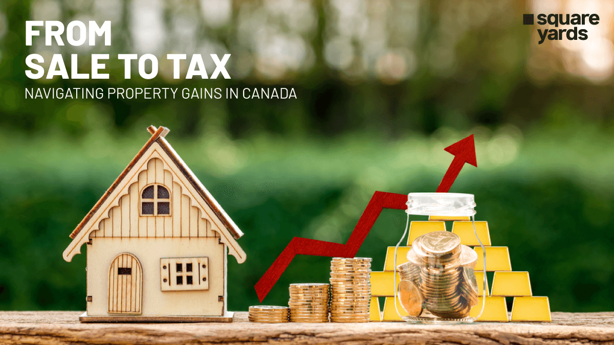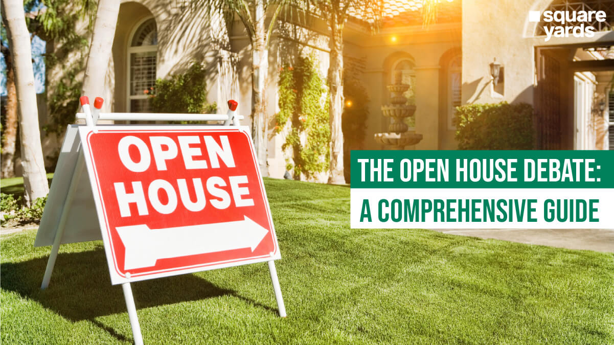Canada's most notable and famous city, Toronto. Any individual planning to reside in Canada, this city is a preferred choice. It is because of its diverse culture and rich opportunities to live or work there. Furthermore, if you are planning to stay or are already living in the city. You have certainly heard that if you want to make any modifications to your house or workplace in Toronto, then you should have a building permit. But what is a building permit? Do you require one for each project? What is the procedure for obtaining one? We are here to assist you with all your doubts about building permits in Toronto.
What is a Building Permit in Toronto?
A building permit is essential in Toronto to maintain your residence or business. It also ensures that your house and commercial building are built correctly as per the permit rules. Holding the building permit will be useful in rigorous times and environmental occurrences. In addition, based on the scale of your proposal, you may require more than one licence. However, once you know what you're looking for and how to get it, the procedure isn't complicated. As it could initially appear.
Requirements of a Building Permit in Toronto
A building permit is required under the Building Code Act for any construction/reconstruction of a new tower or material modification to any building. The list below includes common initiatives that necessitate requiring a building permit in Toronto.
Furthermore, as the owner of the building, you need to ensure that all construction requirements are met. The lack of building permits can lead to expensive project delays, civil proceedings, etc. Below is a list of projects that necessitate the use of a building permit.
- Construction of the New Tower
- Adding extra things to an existing building, like
- Additions of a second or third story
- Attaching Sunrooms, Garages, Decks, Porches, Carports and solariums
- Making Changes in building structure or material modification such as
- Eliminating and Adding walls/size of the room/new window frame or door
- Encompass a pre-existing deck, porch or patio of any size
- Building an accessory cabin of more than 15 sq. mt in area, for example
- Pool house or jacuzzi
- Separated garage
- Workshop
- Backyard shed
- Carport
- Completing a basement, if any proposed work includes,
- Changing in the structure and alterations of the material
- Installing or alternating any plumbing systems
- Underpinning of basement
- Renovation of the basement entrance
- Fitting a second suite
- Environmental and Energy building upgrades, such as
- Retention systems for rooftop stormwater
- Green roofs
- Build support structure against wind turbine generator; an outcome producing more than 3kW
- Installing solar systems
- Install or reconstruct a chimney/fireplace/wood burning stove/plumbing systems/ backwater valve and backflow prevention device
- Transforming one unit bedroom to multi-unit bedrooms
Procedure to Apply for a Building Permit
To apply for a building permit in Toronto, you need to meet some requirements as per the building permit code. All the design papers, application forms, and other related files must be submitted in Portable Document Format (PDF) format on a rewritable DVD. Further, if the email option is possible, you can also email them. Further, individuals also have the option to contact customer service at the Toronto Building. However, if proposals are not being submitted digitally, then one must submit their files by visiting the branch or sub-branch of the property. Toronto city consists of 4 planning districts:
- North York: Civic Centre, 5100 Yonge Street, North York, ON, M2N 5V7
- Toronto and East York: Toronto City Hall, 100 Queen St. W., Toronto, ON, M5H 2N2
- Scarborough: Civic Centre, 150 Borough Dr., Scarborough, ON, M1P 4N7
- Etobicoke York: Civic Centre, 2 Civic Centre Ct., Etobicoke, ON, M9C 5A3
What are Express Services in Toronto?
The City of Toronto is rapidly growing and enhancing how it provides essential facilities to its citizens. The government aimed to offer a coherent, and reliable perspective on construction to the people. The city will proceed with a staged rollout of its innovative service delivery prototype on January 9, 2023. The release of the initial stages of a product will represent the ‘Express Service’ support programme citywide. Toronto Construction staff will interact directly with candidates, suggesting smaller, less complicated projects that meet a set of requirements to get their applications quickly through the process, minimising the time it takes to release a licence.
Charges to Get a Building Permit in Toronto
In Toronto, the charges for a residential real estate building permit vary based on the type of proposal, its size, and the municipal corporation located in which region. For example, in Toronto, a building permit is worth $4.93/m2 for internal renovations or $17.16/m2 for additional renovations. 500 sq. ft. of basement renovation will cost $231.71. Further, for a 1000 sq. ft. residence extension, the charges will be $1,595.88.
Methods of Building Permit Review Streams
There are four streams to review building permits:
Complete the application form
- When all the conditions are met, then only the examiner will consider the building project finished
- The signature must be present by the property's owner or the landlord's authorised agent on the application
- All accessories and forms must be uploaded on a rewritable DVD with the proposal, and certain forms must be forwarded via email
- Selecting the correct program which includes a Zoning Applicable Law Certificate (ZAP) also confirms that all relevant laws have been met, as permitted by the Zoning Applicable Law Certificate.
- In one go, all application fees will be accepted
The Building Code will evaluate comprehensive building permit uses. When all of the criteria mentioned above are fulfilled.
- 10 business days for a complete house
- 15 business days for a small structure
- 20 business days for a large structure
- 30 business days for a complex structure
Incomplete the Application Form
- This stream detects those projects, which have no Zoning Applicable Legislation Licence
- There needs to be a time limit for reviewing this channel of approvals. As well as no service charge for the re-examination of insufficient building permits.
Tracking the application form
Housing FASTRACK is an improved Planning Permission provider for various projects in existing housing stock with one or two housing units. The goal of the Toronto Building is to evaluate qualified application forms within 5 business days.
Commercial Xpress
- Commercial Xpress is an improved planning permission service which provides specific project forms.
- The goal of the checker is to evaluate eligible application forms within ten business days.
Process to Review Plan
In this stage, the community will review your building plans, a questionnaire, a master plan, and a defined schema. If required, the blueprints for the layout plan portion might get refurbished. While proposals are being designed, employees are employed to provide the data needed to complete the work. It will apply to every functional aspect of the project. In some cases, the town may also ask to view a 3D plan. There are four types of plan review processes:
- Zoning: The Zoning regulation establishes rules for land or buildings. The rules will include the dimensions, parking area, location and other structures of the building. The Zoning checker will also check and confirm whether your form complies with the rules or not.
- Building Code: In this phase, the examiner will verify your building plans, to evaluate compliance with all of the requirements of the Ontario Building Code. The Building Code will consist of a set of minimum building safety requirements. Health and security, Fire defense, structural support, building materials and any other physical systems are part of the building code.
- Examining Mechanical Strategies: If relevant, your proposals and illustrations will be reviewed to ensure adherence to the Ontario Building Code.
- Fire Prevention Inspection: Some residential, institutional and commercial building inspection applications are embedded with fire protection systems. They will be reviewed for compliance with the Ontario Fire Code.
Guidelines to Electronic Submission
As per Chapter 363-5 of the Municipal Code, the Toronto department has made mandatory electronic submission of all documents, including all application forms, detailed documents, reports, proposal specifications, calculations, and plans. All scanned documents must meet the following specifications:
- Proposals must have a high enough resolution to be readable on display, and the documents must be straight.
- Scanned rulings of 300 dpi in 1-bit black and white are generally sufficient. 600 dpi response is required for projects with fine lines and information.
- Do not decrease the size of the document image.
- Documents must be scanned in colour if they contain images.

