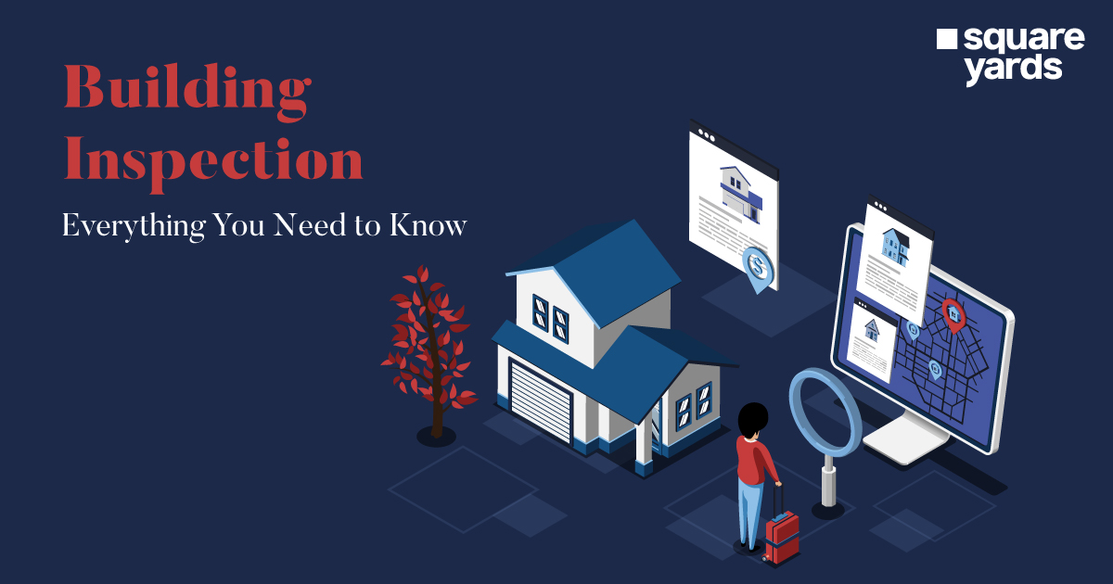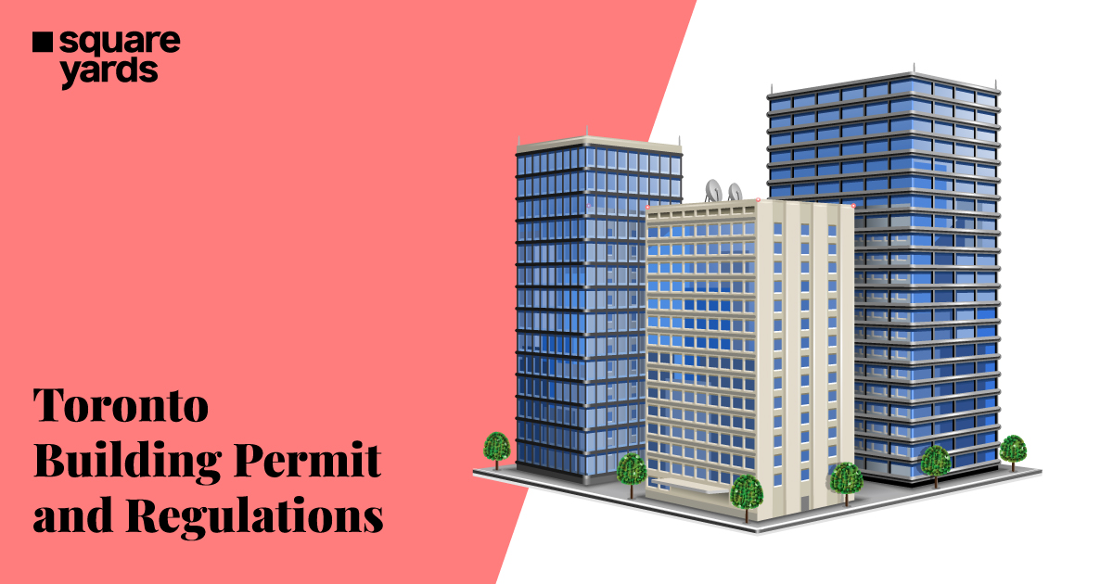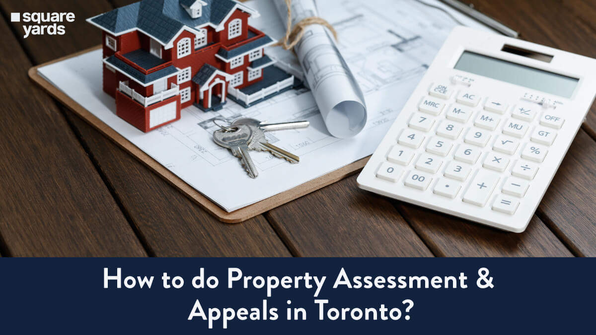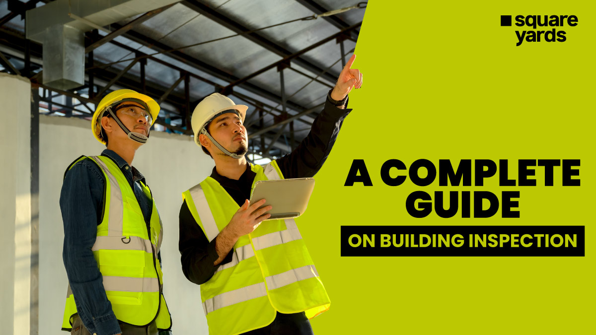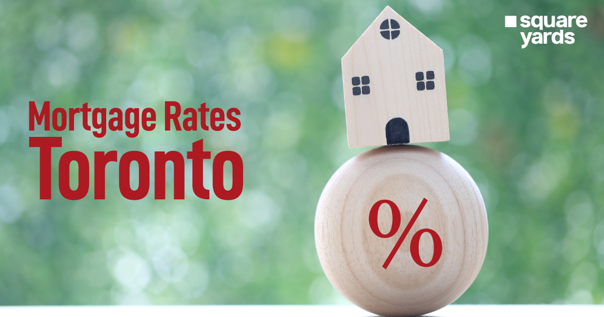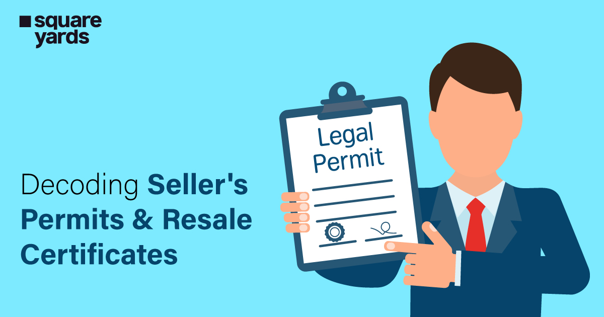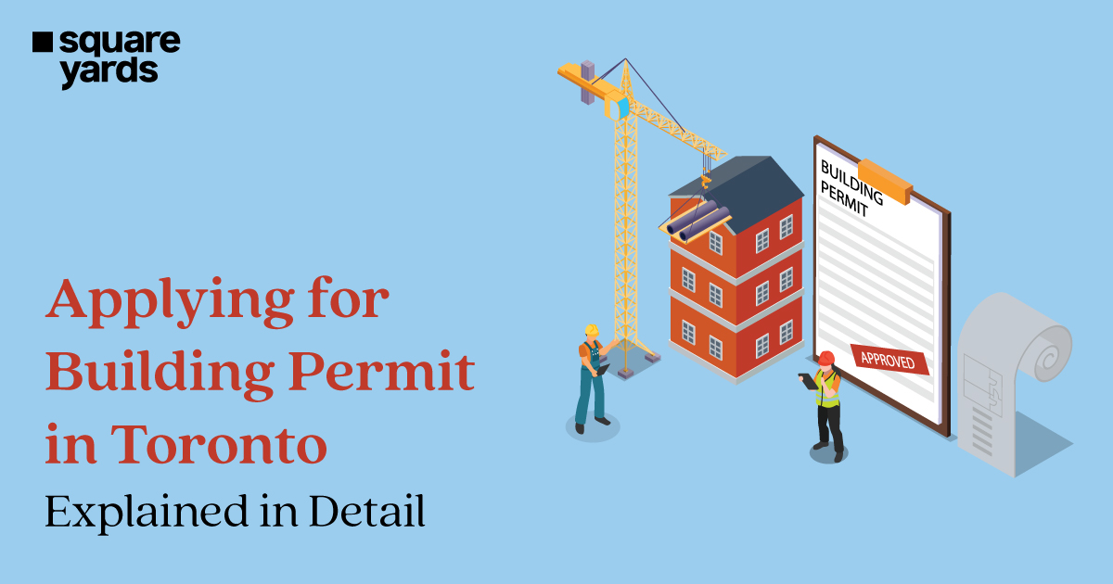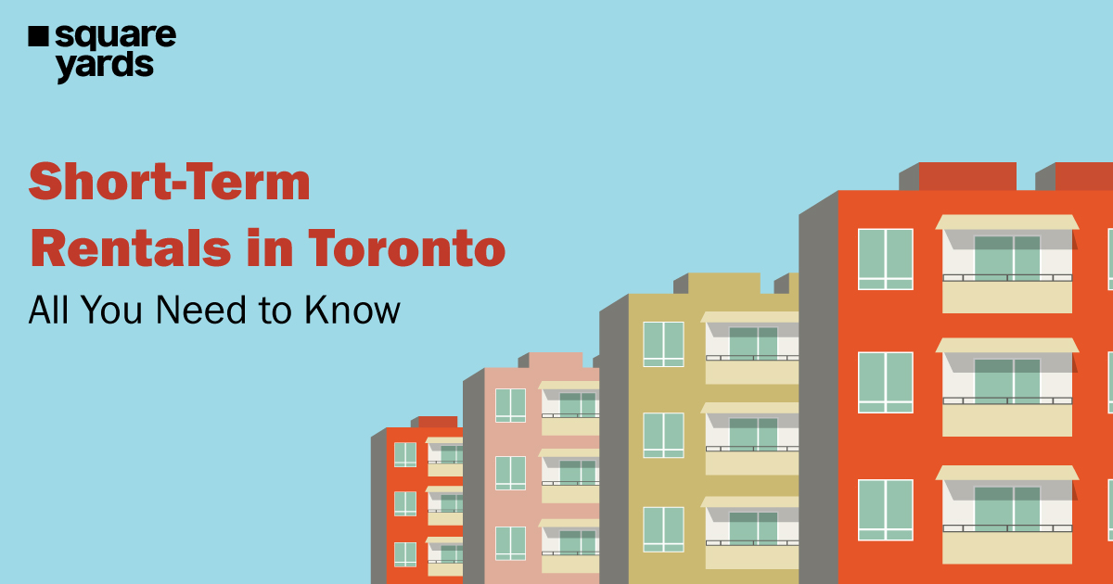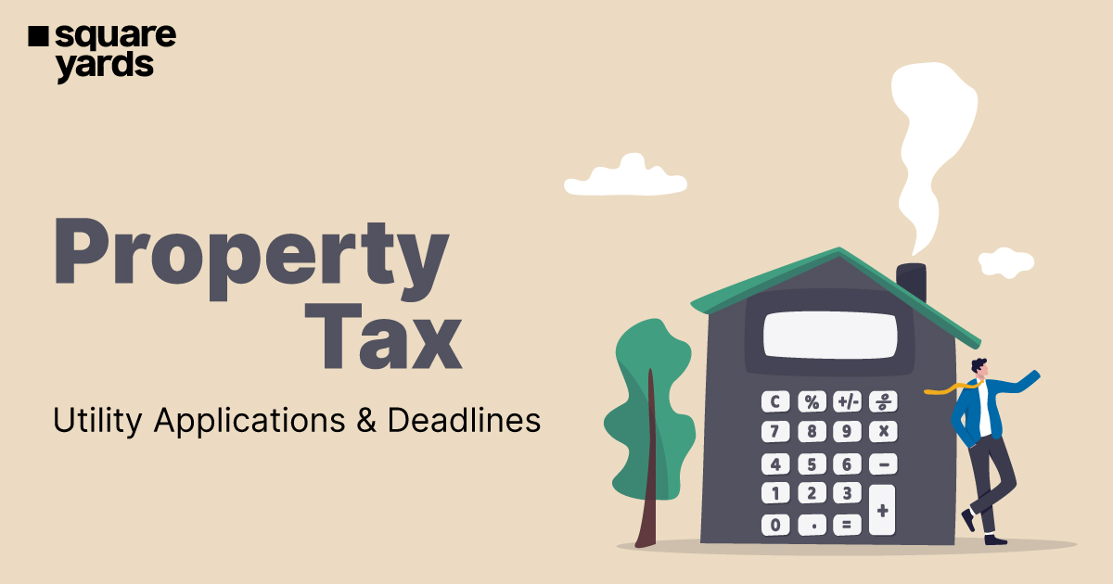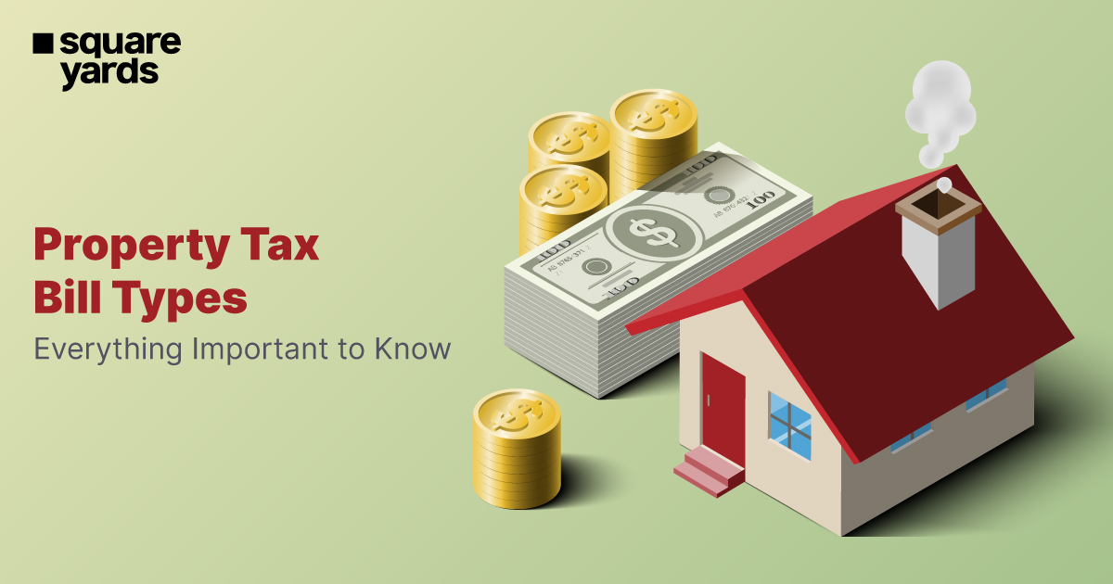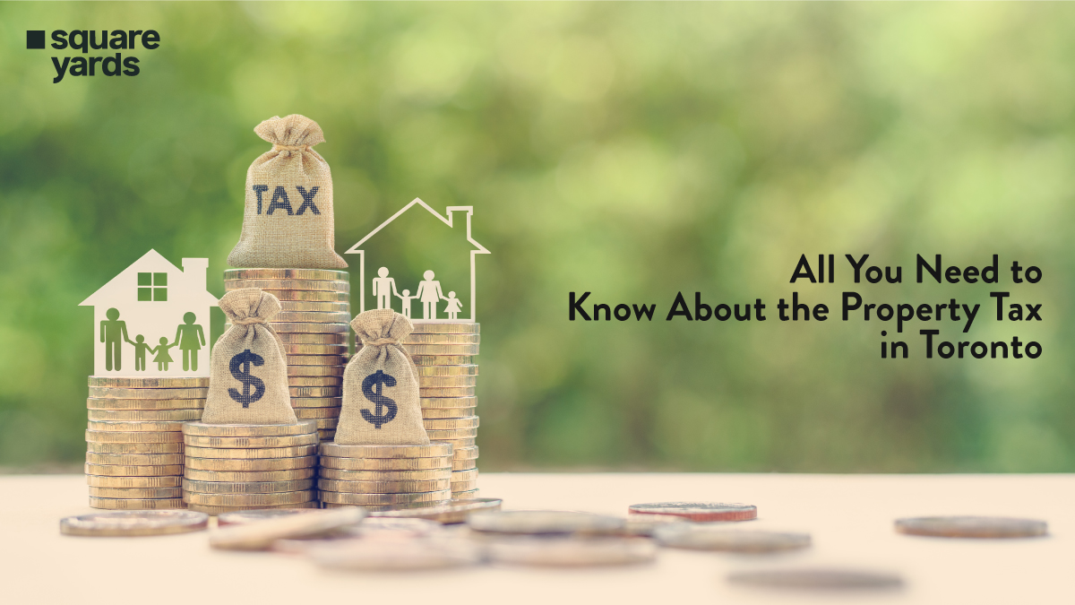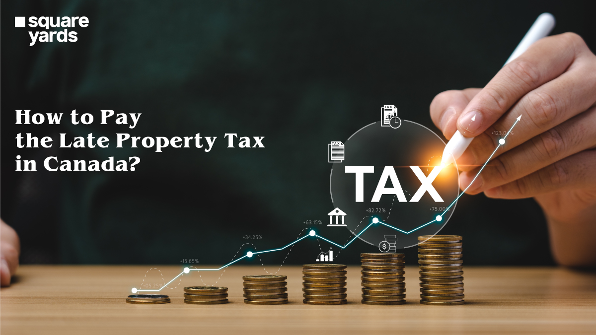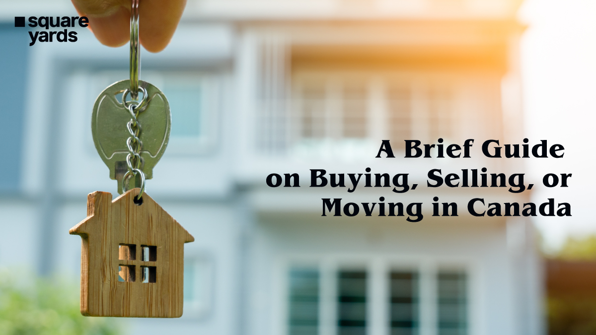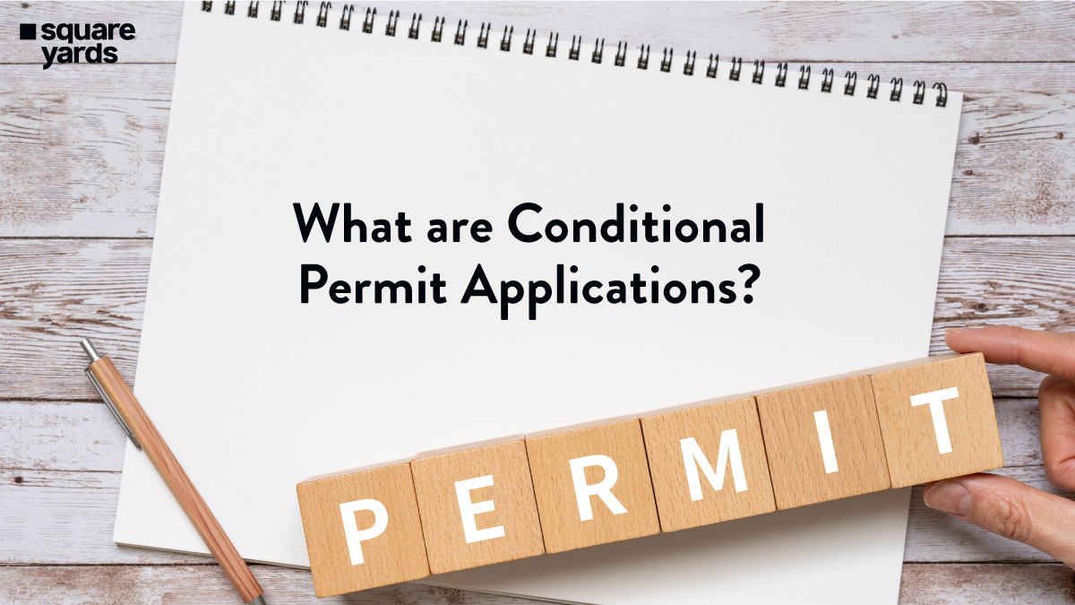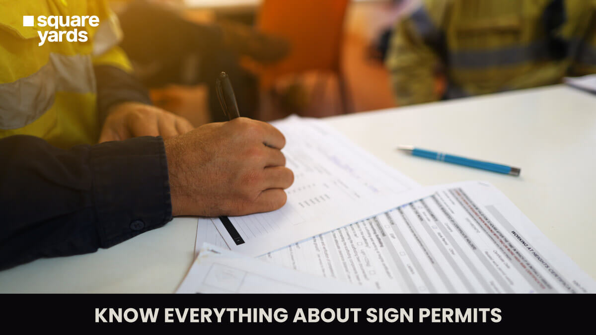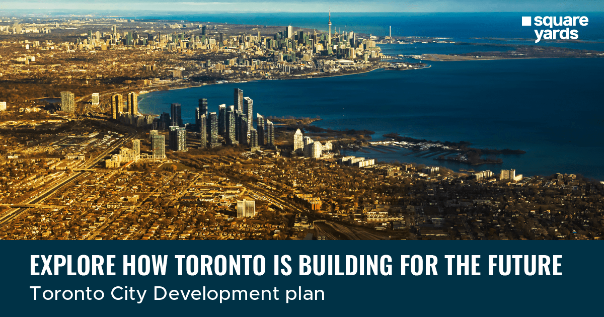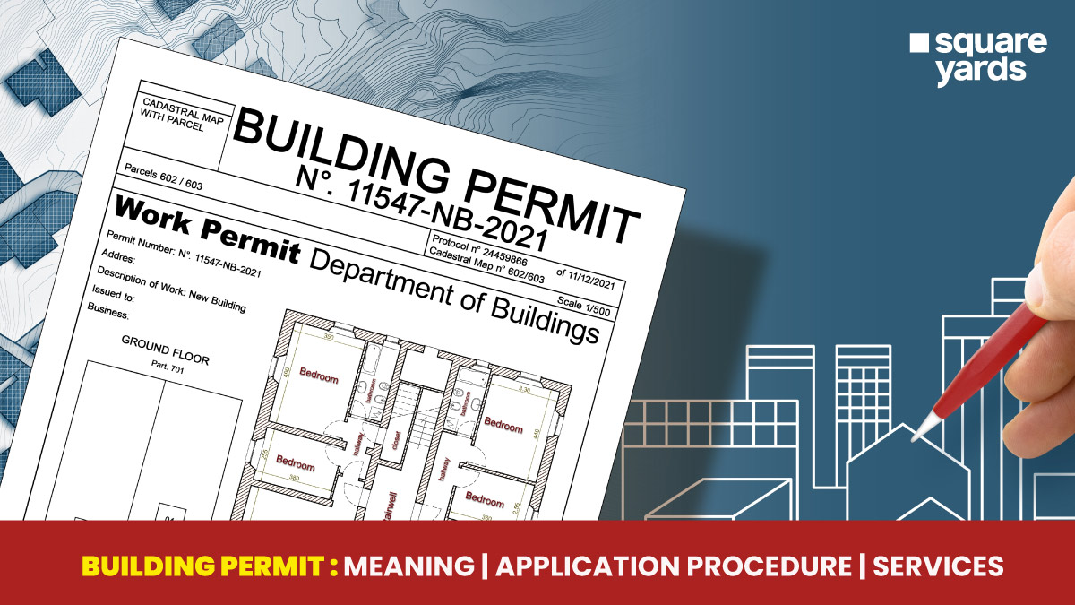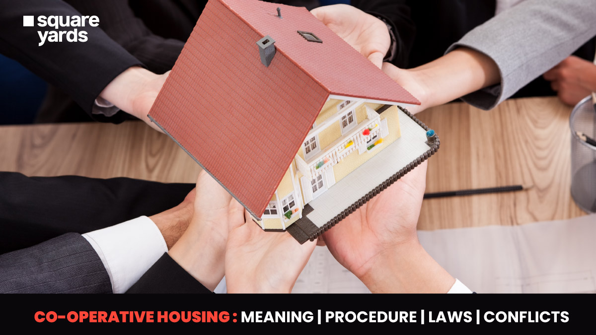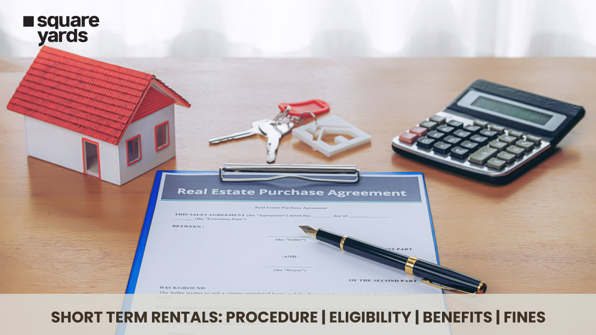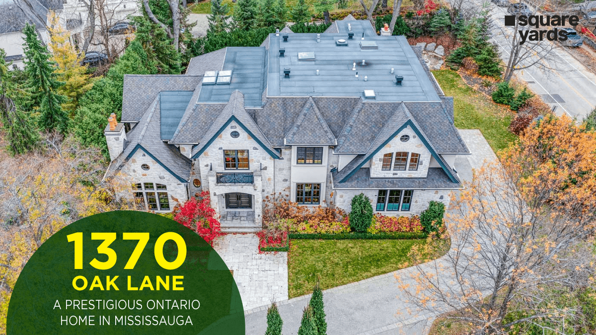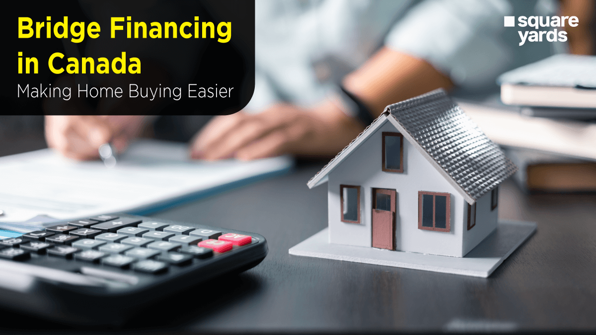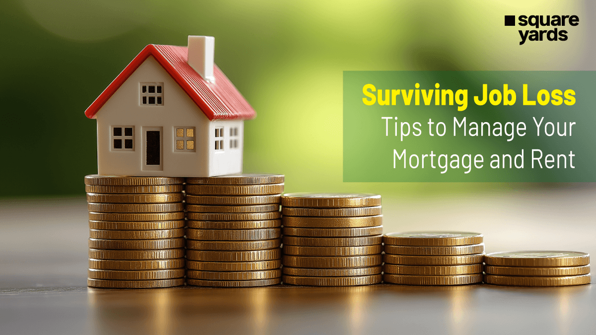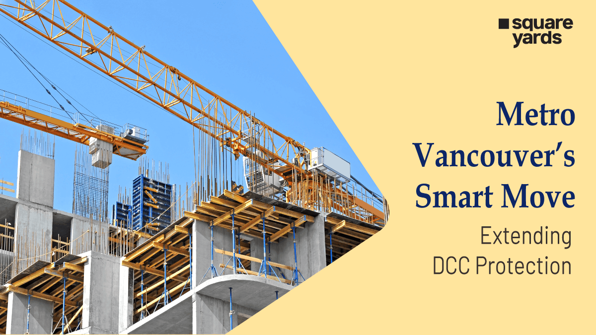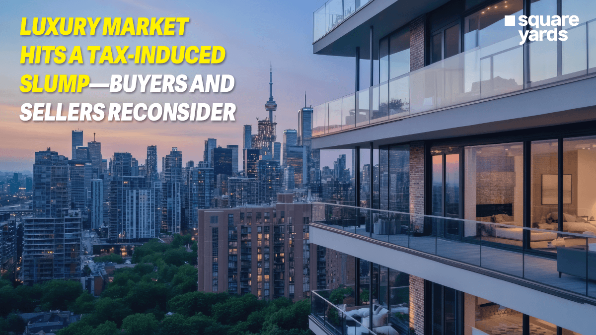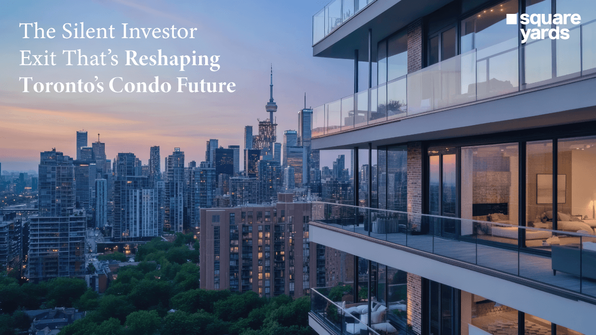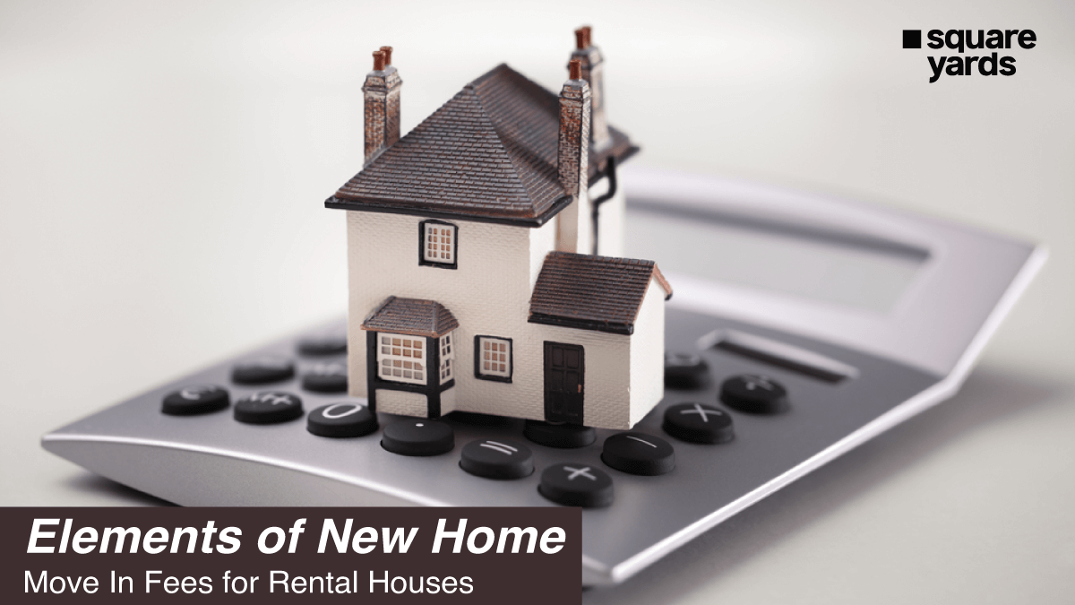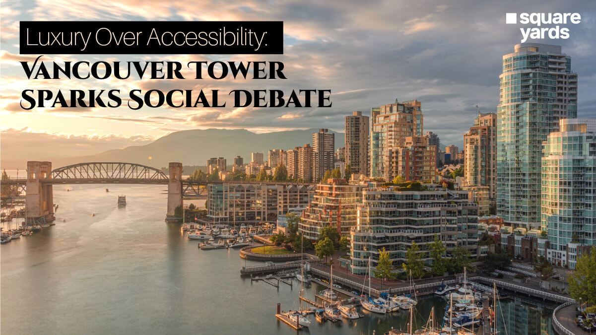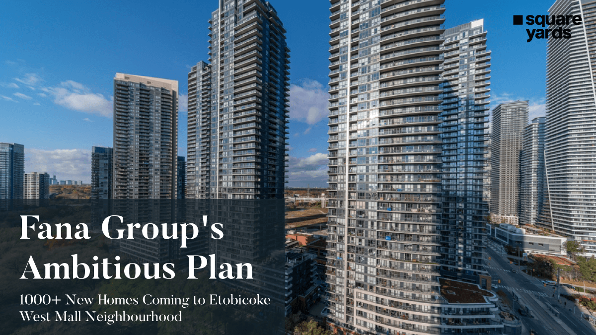Obtaining all the necessary permits for a construction project is a significant milestone for developers. Still, there is one more crucial step to ensure full legal compliance and peace of mind—building inspections. A Toronto building inspection is a critical process that ensures construction projects meet the Ontario Building Code and local safety regulations. This routine inspection is conducted by the City of Toronto's building inspector to ensure that all in-construction buildings are safe, compliant, and built to proper standards.
What is Building Inspection in Toronto?
A Toronto building inspection is a comprehensive report assessment designed to evaluate specific aspects of a property at various stages of construction. It is thoroughly conducted by a trained and experienced inspector in-charge, who checks the construction quality and critical systems of the building. This includes the foundation, plumbing, electrical work, heating, roofing, air conditioning and many more important aspects of the building’s construction. The inspector also helps identify any unnoticed defects, allowing the developer to make repairs and adjustments before the development is open to the general public.
This inspection report, sent directly by the City of Toronto’s Building Division, is thorough, accurate, and easy to understand, providing valuable insights for informed decision-making.
Building Inspection Without a Permit: Penalties & Legal Implications
Here are some of the penalties and consequences that you might face while constructing a building:-
- Due to permit delays, all work must stop
- 50% additional fee for work done without permission
- Potential legal or financial issues affecting property sales and insurance claims.
- There may be need to undo completed work or make additional modifications to the already constructed portions of the building.
Construction Phases That Need Inspection
The Toronto city inspectors might have to visit the construction site multiple times, depending on the nature and size of the property. These include:-
For Small Buildings
The inspector will visit the construction/ building site within two business days of your request, and some of the required inspections include:-
- Framework Completion
- After interior and exterior construction
- After plumbing installations and fixtures
- Completion of wall, floor and shaft offerings
- At the commencement of fireplace, gas and chimney installation
For Large Buildings
A building inspector from the City of Toronto will conduct a site visit within two business days of your application request submission. The necessary inspections may include:-
- Before pouring concrete but after finishing the entire formwork.
- Upon project completion, ensure all work meets regulations.
- After structural framing is completed for each storey and unit.
- Consult with your inspector for any additional inspection needs.
- At the start of system installations, ensure compliance with safety codes.
- After installing insulation and vapour/air barriers, but before interior services are added.
- Upon rough-in completion of safety systems, a referral to Toronto Fire Prevention is required.
- After finishing interior construction, including life safety systems, fire separations, and enclosures.
- When exterior work is completed, including grading, fire routes, parking, hydrants, and site amenities.
- Once wall, floor, and shaft fire separations are in place—including closures, continuity, and fire stopping—they must be completed before applying interior finishes, spray fireproofing, or ceiling tiles.
Mandatory Inspections by Law
Under the Ontario Building Code, Subsection 1.3.5.1, builders must inform the Chief Building Official whenever their project reaches key stages that mandate inspections. A Building Inspector from the City of Toronto can guide you in determining which inspections are required for your project. Once reaching that construction stage, it becomes imperative that the developer informs relevant government agencies for inspection certificates.
The cost of mandatory inspections is included in your building permit fee. However, if additional inspections are needed, they can be arranged through your local inspection office after paying a small fee. You can check the contact details of your assigned City Inspector from Toronto, including their name, phone number, and office location, which are printed on your permit papers.
How to Request a Building Inspection in Toronto?
You can conveniently schedule a Toronto building inspection at different stages of construction through multiple online and offline channels.
Via Computer or Laptop
You can use the following step-by-step guide to book an online construction site inspection:-
- Visit the City of Toronto website and click on the "Services and Payments section".
- Select the Building and Construction option and click "Apply for a Building Permit" subhead.
- Write down your 8-digit Permit Number and select the type of inspection required based on your construction stage.
- Select an available date for the inspection and enter a valid contact name, email address, and phone number.
- You will receive an email confirmation with further instructions, and the inspector will contact you on the day of your inspection.
Via Phone
Inspection requests are accepted by phone Monday to Friday, from 8:30 a.m. to 4:30 p.m. To speak with an agent, call 416-338-0700 during business hours. You can also leave a voicemail on the number but you must mention your respective case files. Inspection requests are accepted by phone Monday to Friday, from 8:30 a.m. to 4:30 p.m. Other than that, you can also call the following numbers based on the city district:-
- North York District: 416-395-7541
- Scarborough District: 416-396-7322
- Etobicoke York District: 416-394-8001
- Toronto and East York District: 416-392-7539
You should expect a ten to fifteen-minute wait time if booking an inspection via phone.
How to Handle Final Building Inspection in Toronto?
Toronto building inspections can be terrifying for new construction companies and developers, as a failed inspection may cause significant project delays. They might also be confused about which timeline to follow for Inspections and which documents are necessary for the inspection. Here is the official checklist that will help you with this.
Guidelines for Inspectors Visiting The Site
A Toronto Building Inspection representative will contact you on the scheduled date to confirm the inspection, which may occur on the same or the following business day.
For the same, you can check the following guidelines:-
- The inspector must have an uninterrupted view of the area or work being inspected.
- A full-scale, coloured print of the permit drawings must be available on-site for the inspector’s review.
- All relevant records, drawings, and specifications issued as part of the permit must be accessible on-site.
- Any construction-related updates concealed before the required inspection must be exposed for review and approved before project completion.
Which Activities Can’t Be Performed by Home Inspectors?
A certified inspector possesses the credentials and even the expertise to assess the property's condition and deliver a detailed report outlining any issues within the home. However, the inspector cannot perform the following activities:-
- Move or ruin any furniture
- Offer to do repairs themselves
- Comment on Insurance Issues
- Give an estimate of the home’s value
- Give an estimate for the property lines
- Make assumptions about safety hazards
- Speculate about the current building codes
- Inspecting homes with visible faults and safety hazards
How Do You Request an Inspection Status Report Online?
An Inspection Status Report overviews a building permit’s inspection progress, indicating which stages have passed, failed, or are pending. It does not include particular inspection findings but provides an accurate overview for the inspectors and developers. You will need the permit number, a valid email address, and a credit card for payment to obtain an Inspection Status Report. Requests for a written report summarising a permit’s inspection progress can be submitted online. The report will reflect the inspection status at the time of purchase based on official records made during the Toronto building inspection.
Red Flags in The Building Inspection Report
Be aware of these potential red flags that may need further inspection and evaluation:-
- Structural Issues in the Home: If an inspection report notes cracks, it is advisable to consult a foundation engineer to determine whether extensive repairs are needed.
- Mustiness: While unfinished basements commonly allow moisture through exposed foundations, a finished basement with mustiness should be investigated to prevent mould growth and potential structural damage.
- Tube Wiring: Homebuyers should inquire about the extent of the wiring and factor in higher insurance premiums if coverage is available.
- Roofs and Eaves: Eaves and downspouts also play a crucial role in water drainage. If inspection reports indicate roof or gutter issues, homebuyers should take care of the same immediately.
Contact Details for City of Toronto Building Inspectors
Here are various communication methods to reach the City of Toronto building inspectors:-
- Phone Number: 416-397-5330 (Monday to Friday from 8:30 a.m. to 4:30 p.m.)
- Email: bldinquiries@toronto.ca
- In-Person Service Centers: You can make an appointment at any of the following offices:-
| Toronto and East York District: It is Located at Toronto City Hall, 100 Queen St W, 1st Floor (West). |
| North York District: Services available at North York Civic Centre, 5100 Yonge St, 1st Floor. |
| Scarborough District: Office at Scarborough Civic Centre, 150 Borough Dr, 3rd Floor. |
| Etobicoke York District: Visit 2 Civic Centre Crt, Ground Floor, for assistance. |
Conclusion
Building inspections in Toronto are extremely important to ensure construction projects comply with the safety standards of the Ontario Building Code. These also help verify the integrity of structural, electrical, and mechanical systems, making sure that the properties are safe and built to the highest standards. Developers can navigate inspections smoothly by understanding the inspection process, staying informed about the necessary updates, and maintaining open communication with Toronto Building Inspectors. Following the right procedures and addressing potential red flags early will help achieve a successful building approval process.
You May Also Read:

