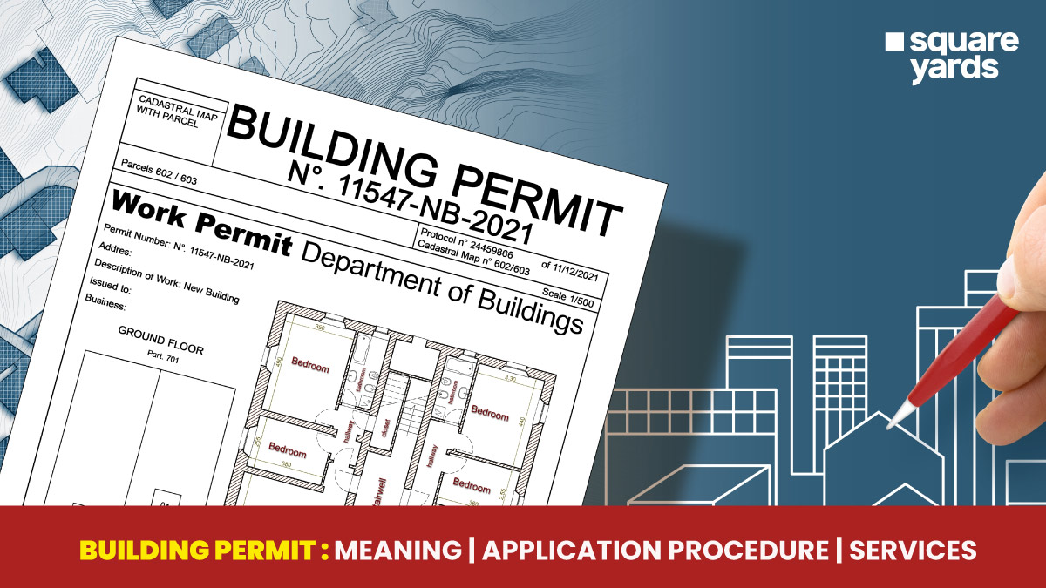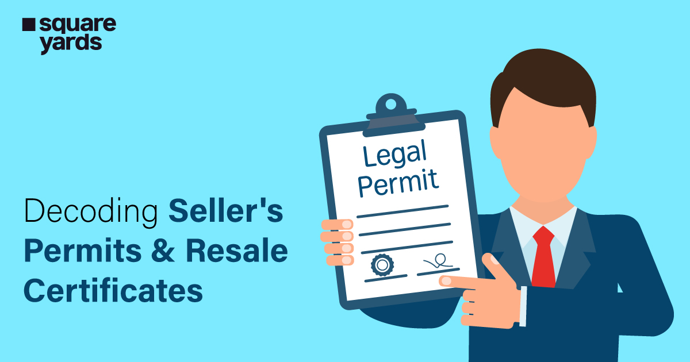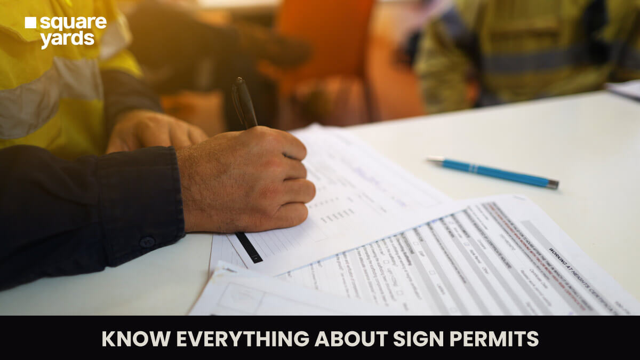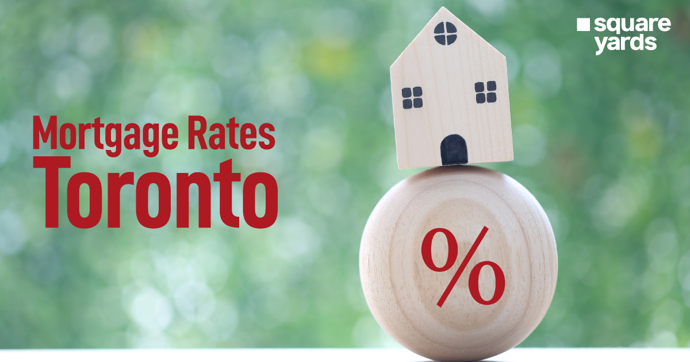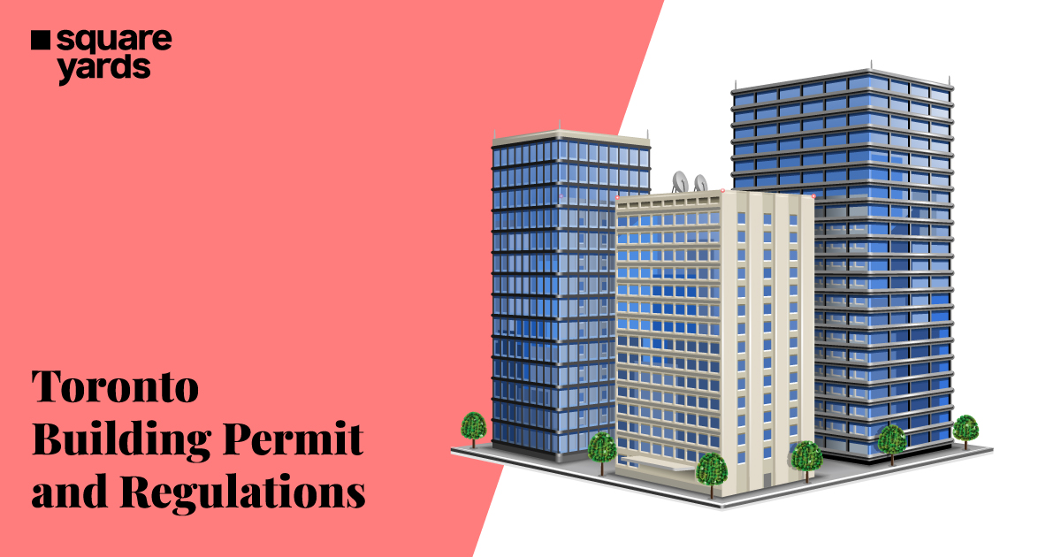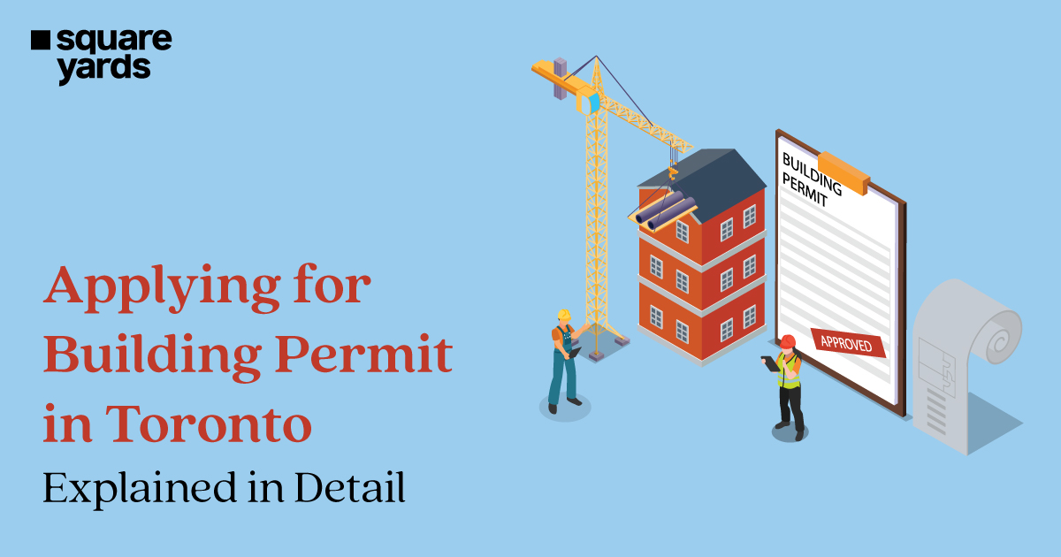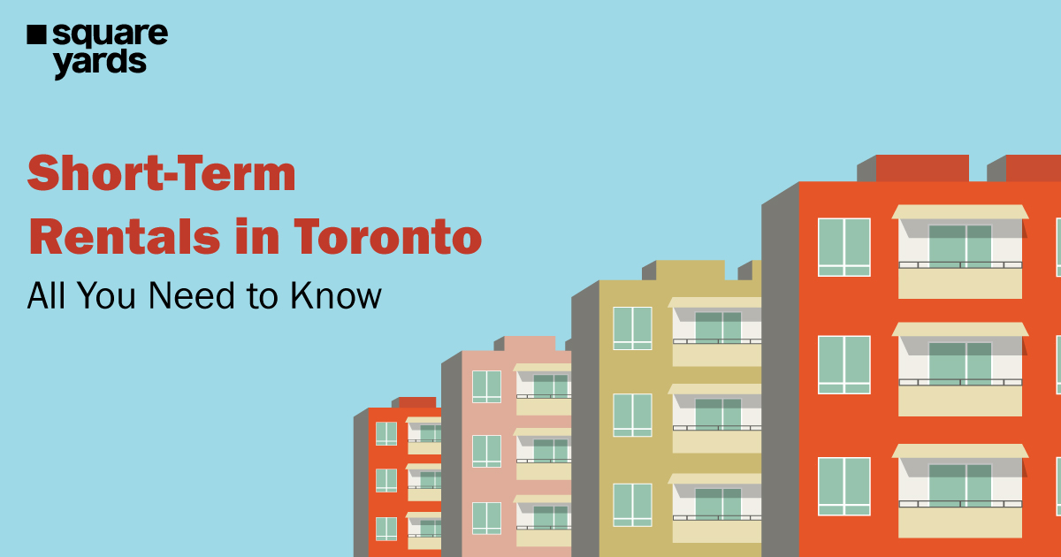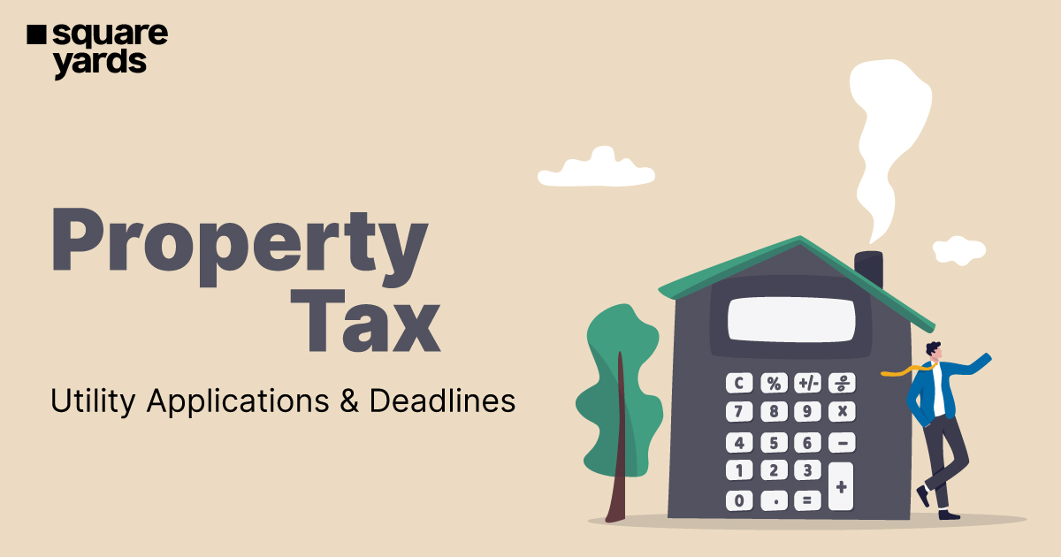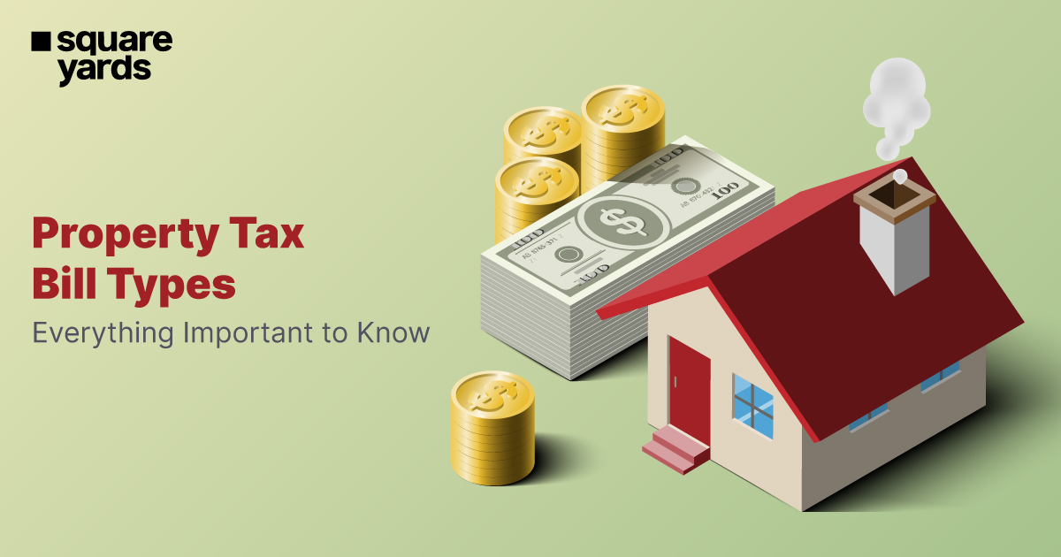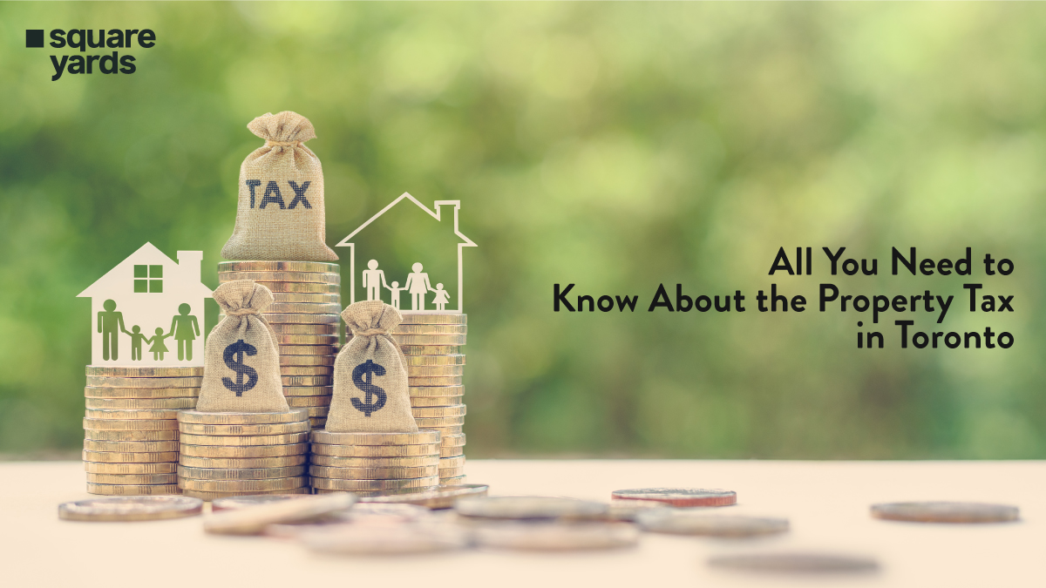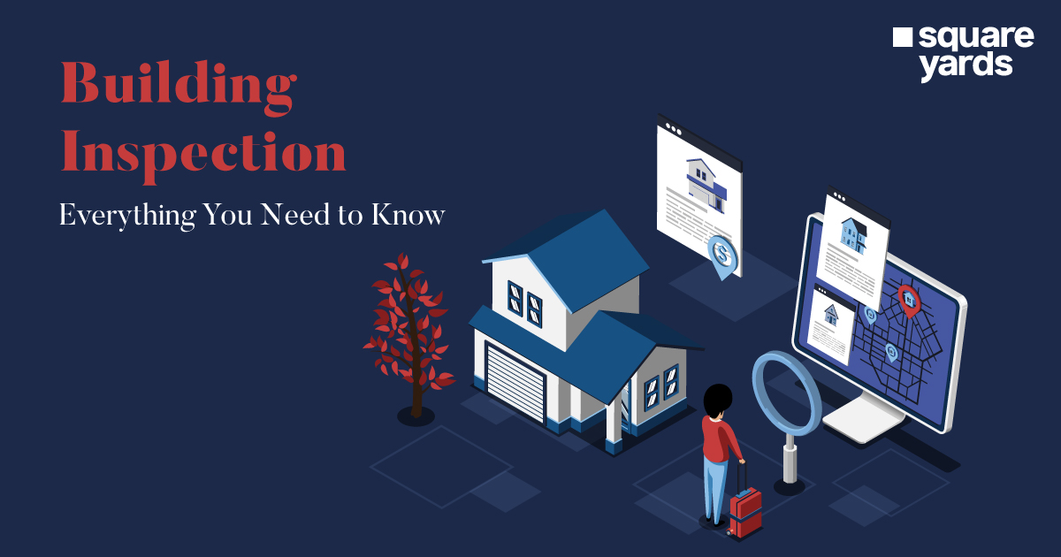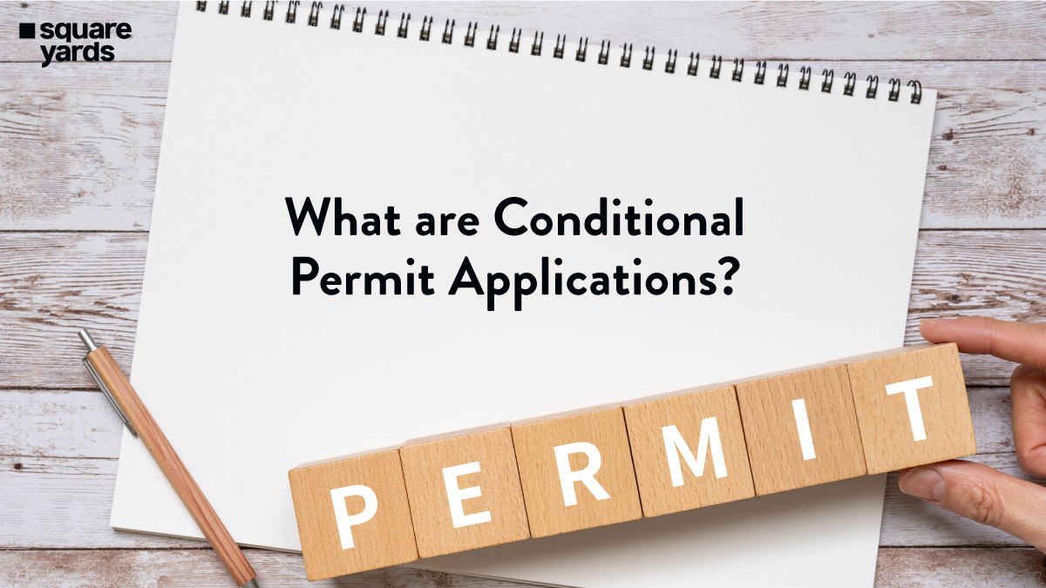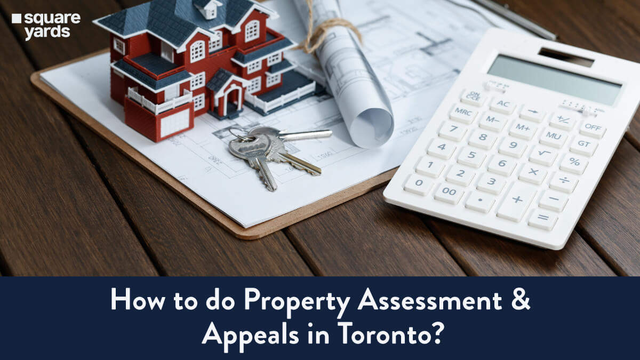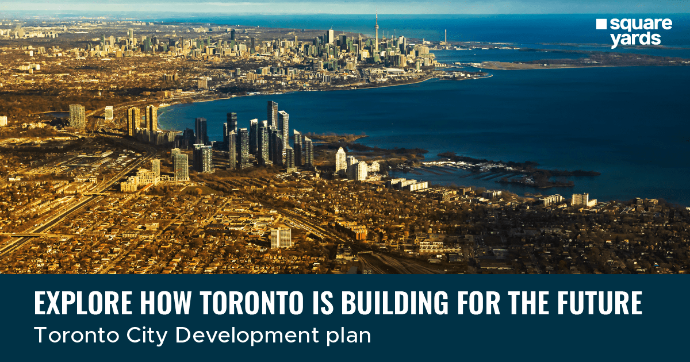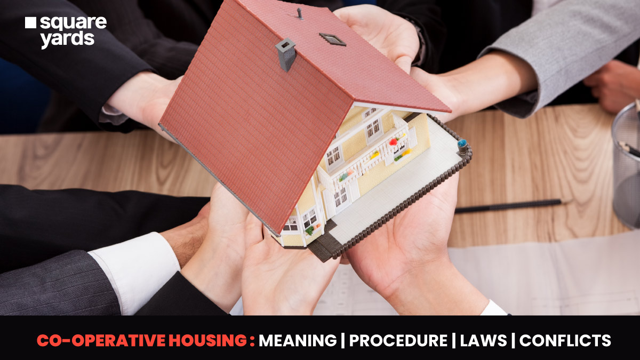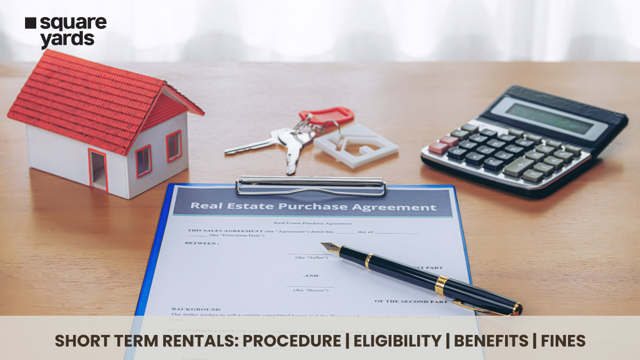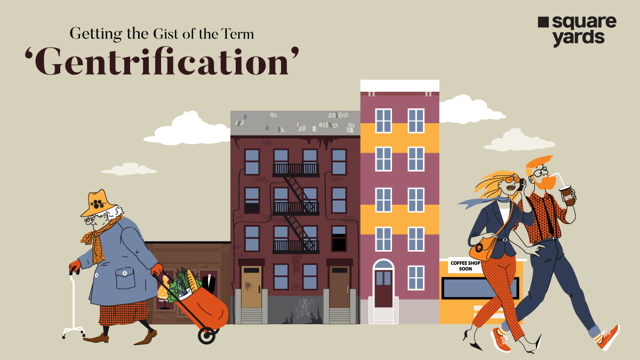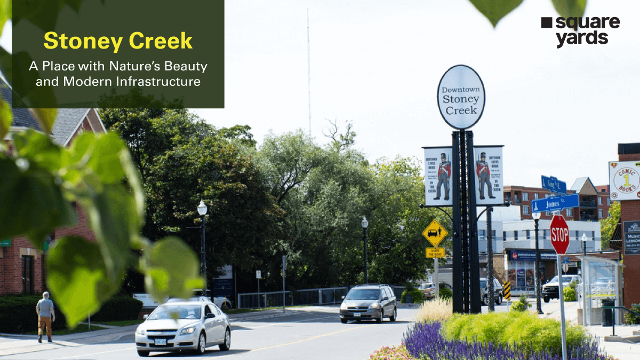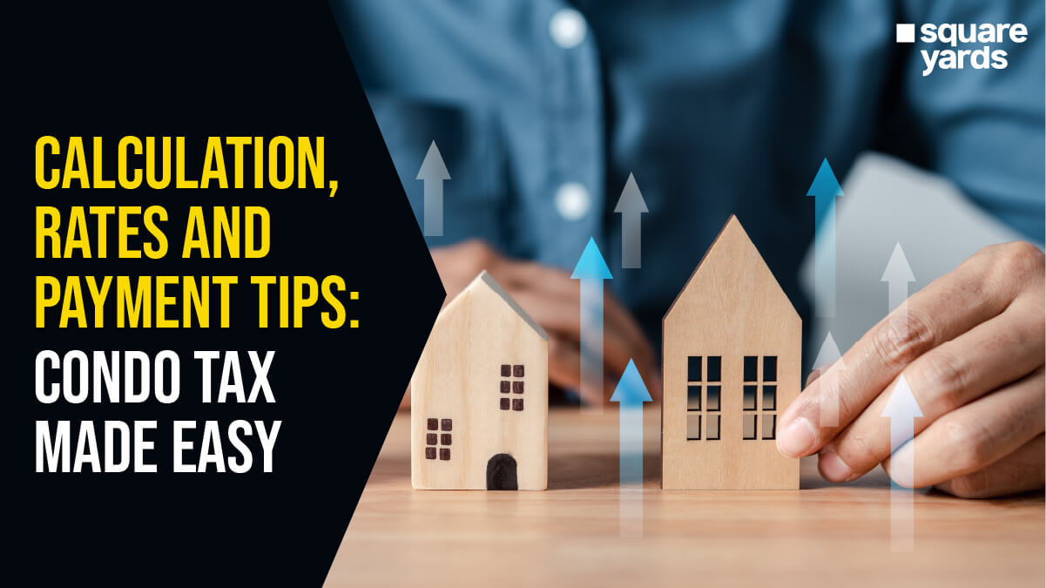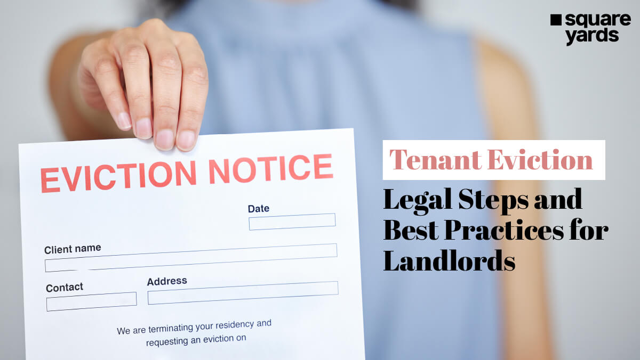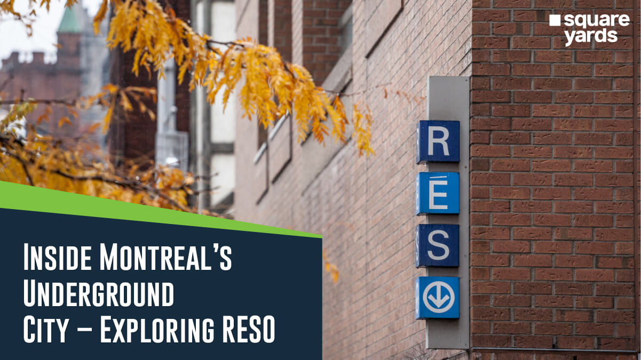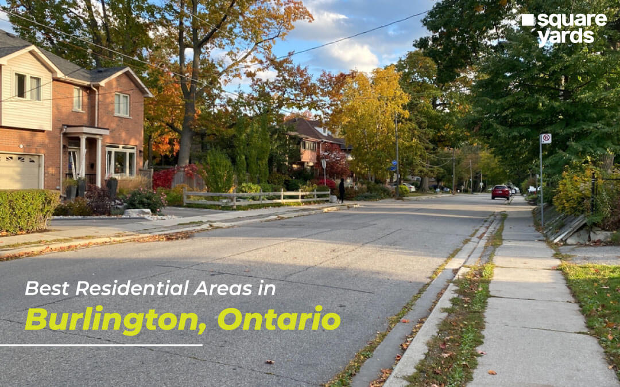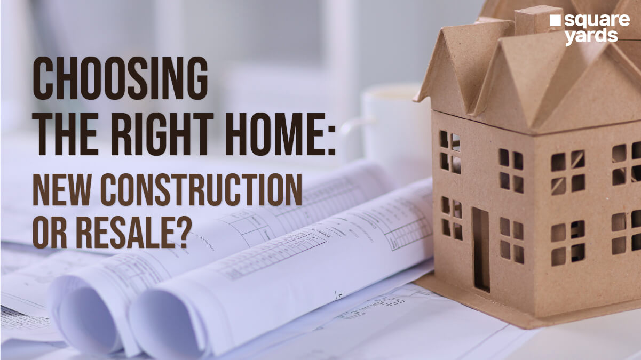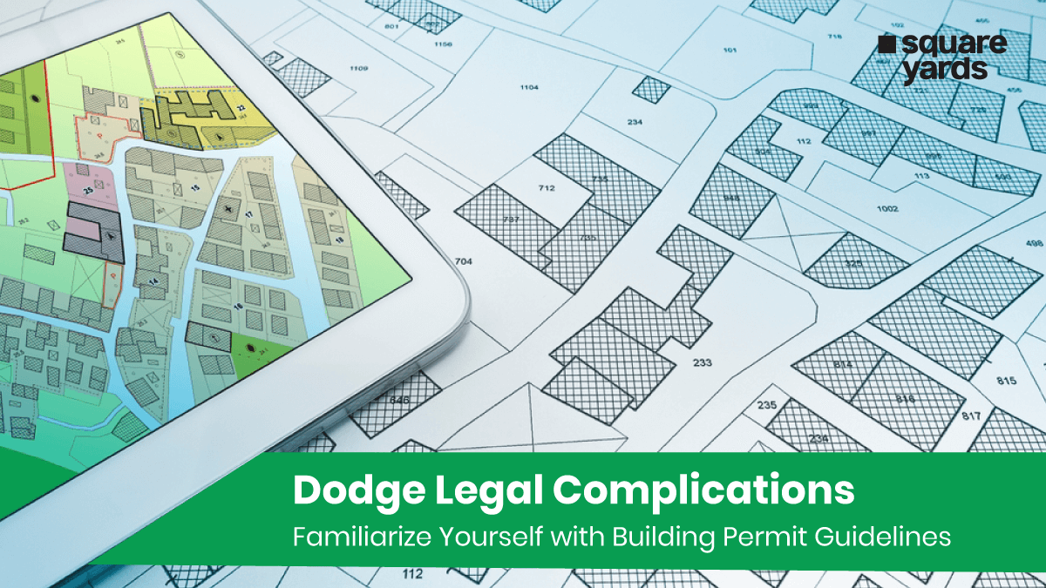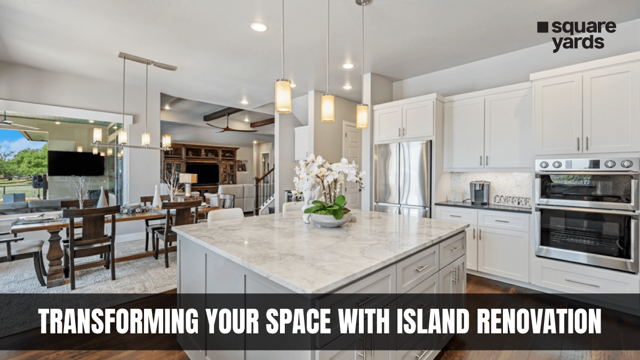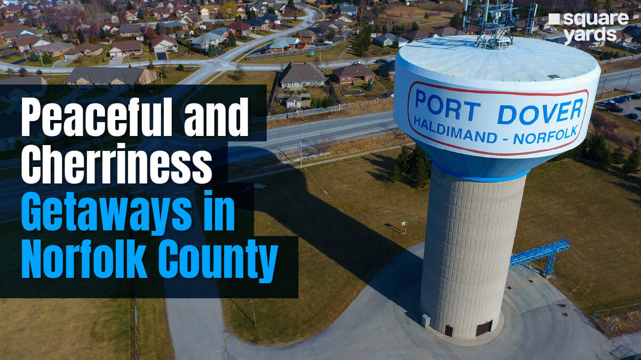One of the most crucial steps in the building process is obtaining a building permit. A building permit is a legal document that grants permission to construct a building or make alterations to an existing one. Applications for permits and preliminary approvals are currently accepted only by email. Customers can get in touch with Toronto Building Customer Service with general questions, questions concerning big projects, or applications for development. These manuals give general information and detail the forms, fees, and supporting materials needed to submit an application for a city building permit.
Small Residential Project Guides
Garage and Carports
Description of Services: A carport or garage that is an accessory to an existing house is being reviewed for a city construction permit.
Outcome of Service: Building Permit
Porches and Decks
Description of Services: A Building Development Permit review for an existing house deck, porch, or veranda. Note: Remember that not all detached decks need city building permits.
Outcome of Service: Building Permit
Entrances of Residential Basement
Description of Services: Obtaining a building permit to build a new basement entrance.
Outcome of Service: Building Permit
Certificate of Zoning Applicable Law for a Pool Fence Enclosure
Your request for a pool fence enclosure permit through Municipal Licensing and Standards must include a Zoning Applicable Law Certificate.
Note: There can be a maximum of three evaluations for a Zoning Applicable Law Certificate application.
Things to Remember for Small Residential Projects
All drawings must be completed on standard-sized sheets, be to scale with all necessary dimensions, and be signed and dated. Drawings must include the designer's name, registration number, qualification identification number, signature, and stamp/statement that the person has reviewed and taken responsibility for the design activities if they were created by a qualified designer (as defined under Div. C at Part 3 in Section 3.2 of the Ontario Building Code). The completed Application for a Permit to Construct or Demolish, as well as all other documents, must be submitted in PDF format.
Site Plan
- A survey or site plan displaying the lot size, right-of-way, and any easements (referenced to a current survey)
- Location of proposed or existing buildings, including overall measurements and setback distances from neighbouring structures and property borders.
- Summary of the approved and proposed zoning regulations, including the lot area, the gross floor area (GFA), the coverage, and the grade elevations to confirm height
- Parking spaces, driveways, hard and soft landscaping, and auxiliary structures should be indicated (sheds, decks, detached garages, etc.).
On the site plan, a garage or accessory structure must be visible.
- Location of all current and future structures on the land, setbacks from property borders, and separation between the proposed structure and adjacent structures.
- Dimensions, placements, and the driveway leading to each necessary vehicle parking space (s).
Elevations, sections, and floor plans construction details of the city construction permits, including information about the concrete floor slab, such as the suggested reinforcement and concrete strength.
Key Details of Construction
- All wall, floor, and roof assemblies' building materials and specifications include a representative wall section and a typical roof detail.
- Give guard information, including connection information.
Guides for Renovation And New House
Interior Alterations
Description of Services: An interior change to a modest residential building, such as a detached home, semi-detached home, or townhome, requires a building development permit.
Outcome of Service: Building Permit
Small Residential Additions
As of September 4, 2018, all the latest residential infill construction and demolition projects, including expansions larger than 100 m2, must post a Residential Infill Construction Public Notice. The public notice is a significant part of the city's residential infill strategy and offers crucial information about the project.
Description of Services: A building permit for a small residential structure, such as a detached home, a semi-detached home, or a townhouse, that is being added to.
Outcome of Service: Building Permit
New Home
As of September 4, 2018, all new residential infill construction and demolition projects must post a Residential Infill Construction Public Notice. The public notice is a significant part of the city's residential infill strategy and offers crucial information about the project.
Description of Services: A building permit for a new residence, such as a row house, detached house, or semi-detached house.
Outcome of Service: Building Permit
Permit for Residential Demolition (with Replacement Building)
Description of Services: A permit to tear down an existing home in order to make room for the construction of a new home.
Outcome of Service: Building Permit
Residential Underpinning
Description of Services: Toronto issues permits for the underpinning of an existing house's foundation. Outcome of Service: Building Permit
Things to Remember for Renovation and New House
All drawings must be completed on standard-sized sheets, be to scale with all necessary dimensions, and be signed and dated. Drawings must include the designer's name, registration number, qualification identification number, signature, and stamp/statement that the person has reviewed and taken responsibility for the design activities if they were created by a qualified designer (as defined under Div. C, Part 3, Section 3.2 of the Ontario Building Code).
The completed Application for a Permit to Construct or Demolish, as well as all other documents, must be submitted in PDF format.
For applications that meet the requirements of the Residential FASTRACK Programme, the payment of the municipal road damage deposit and the paperwork are not necessary.
Site Plan
- A survey or site plan displaying the lot size, property lines, and any easements (referenced to a current survey)
- Location of proposed or existing buildings, including overall measurements and setback distances from neighbouring structures and property borders.
- Summary of the approved and proposed zoning regulations, including the lot area, the gross floor area (GFA), the coverage, and the grade elevations to confirm height.
- Parking spaces, driveways, hard and soft landscaping, and auxiliary structures should be indicated (sheds, decks, detached garages, etc)
Layout Plans
- Completely dimensioned for each floor, showing current and projected usage of each area, as well as the locations of all plumbing fittings, smoke alarms, and carbon monoxide detectors.
- Give details about the foundation and outside walls of the current or prospective construction, together with pictures of the inner walls and the structure's framing.
Roof Plan
The roof structure, roof slopes, hips, peaks, skylights, valleys, and ventilation are all shown on the existing or intended roof layout.
Elevations
- Roof slopes, window/door types, positions, and sizes, as well as the height of sills above floor level, are all exterior finishing details.
- Indicate the area of the exposed building face, the percentage or size of the unprotected openings, and the minimum needed distance (s).
- Display any external handrails, guards, or landings.
- Provide the height of the entire structure.
Sections
- Cross sections to display the structure of an existing or projected building and the details of all floor, wall, and roof assemblies
- Detail the footing and foundation walls, mentioning the height of the external grade above the basement floor.
- Display the heights of the building from floor to floor, floor to ceiling, and overall.
- Detail the handrails, guards, landings, and steps.
- Garages or accessory buildings for homes
Garages or Accessory Structures
- It is to be displayed on the site plan, along with the locations of all current and future structures on the property, setbacks from property boundaries, and the separation between the proposed structure and adjacent structures.
- Dimensions, placements, and the driveway leading to each necessary vehicle parking space (s).
- Elevations, Sections, and Construction Details of the construction, including information about the concrete floor slab, such as the suggested reinforcement and concrete strength.
Verandas and Decks
Additionally, plans that include balconies or verandas must display the following:
- Information on footings, such as size of the footing, depth, spacing, height above grade, and specifics about frost protection.
- All column sizes and positions, as well as all beam sizes and spans, are included.
- Details of stair construction, such as stair tread height and depth, as well as the headroom above the stairs (where applicable).
- Construction details for the guards, such as information on openings and climbability, as well as where they should be placed in relation to stairwells, landings, and the boundaries of the proposed platform.
Guides for Other Buildings
Large Non-Residential and Residential Buildings
Description of Services: A building permit for non-residential development, such as alterations.
Outcome of Service: Building Permit
Interior Alterations (Non-Residential)
Description of Services: A building permit for interior changes to an existing structure where there is no increase in the floor area of the structure. The building's intended usage could also be altered.
Outcome of Service: Building Permit
Upgrades for Fire and Security
Description of Services: Toronto city permits for the standalone replacement or modification of a building's life-safety equipment, such as the installation of electromagnetic locking mechanisms, sprinklers, or fire alarms (Maglocks).
Outcome of Service: Building Permit
Partial Occupancy
Send an email with your application for a permit for occupancy. A minimum of 10 working days must pass before the intended occupancy date in order to submit an application.
An unfinished building must adhere to the requirements of Division C, Part 1, Subsection 1.3.3 of the Ontario Building Code before any portion of it can be occupied. After confirming with the building inspector that the structure is ready for such a permission, a request for an authority to occupy is made to allow a component of an incomplete building to be occupied.
When submitting a request for a partial occupancy:
Maintain communication with various inspection organisations (such as Fire Services and the Electrical Safety Authority) to ensure that you can get the necessary permissions before the building is ready for occupancy.
Any additional costs will be minimised by adhering to Ontario Building Code requirements before inspection.
Alternative Solutions
Description of Services: According to the objective-based building code, an alternative solution or material evaluation is evaluated.
Outcome of Service: Building Permit
Guides for Structures
Temporary Structures and Tents
Description of Services: Permit for building a structure temporarily, such as a tent or a temporary sales pavilion
Outcome of Service: Building Permit
Designated Structures
Description of Services: Building permit for the building of a specific structure, such as satellite dishes, solar collectors, outside tanks and supports, pedestrian bridges, communication towers, crane runways, and retaining walls.
Outcome of Service: Building Permit
Portable Classrooms
Description of Services: Permit for construction to erect a temporary classroom next to an existing school Outcome of Service: Building Permit
Plumbing, Mechanical and Drains Related To A Building Permit
Drain and Plumbing Related Permits
Description of Services: Plumbing construction permit for work that is connected to other building construction that is being considered.
Outcome of Service: Building Permit
HVAC and Mechanical Related Permit
Description of Services: If your project calls for HVAC components, your application will also need to include the items listed below.
Outcome of Service: Building Permit
Backwater Valve
Description of Services: Permit for a standalone drain to install a backwater valve in a single-family or duplex home.
Outcome of Service: Building Permit
Laneway and Garden Suites
New Laneway Suite
Description of Services: A new, self-contained residential unit that is typically built in the backyard next to a laneway and is situated on the same property as a detached house, a semi-detached house, or a townhouse.
Considerations: The applicant is recommended to speak with City Planning and Urban Forestry officials to discuss how the design of the suite can be completed to safeguard the healthy tree(s) in an issue where there is a possibility for damage to private or city trees as a result of the proposal for a laneway suite.
According to Ontario Building Code Division B.9.9.2.4, every Laneway Suite must have principle access and fire access (Div. B. 9.10.20.3).
Outcome of Service: Building Permit
Offering Fire Department Accessibility to a New Laneway Suite
Laneway suites must meet the requirements of the Ontario Building Code (OBC) for emergency access. In an emergency, this is essential to saving lives. Every building in the city must be reachable by the Toronto Fire Service's firefighting and other emergency equipment.
Requirement of Ontario Building Code
- Each building must have access for the fire service via a public road, a private road, or a yard.
- When a roadway or yard is used to provide access to a building as required above, considerations for design and placement should include the connection to public thoroughfares, the weight of firefighting equipment, the width of the roadway, the radius of curves, the overhead clearance, the location of fire hydrants, the connections between fire departments, and parking for vehicles.
OBC Div. B. 9.10.20.3 is used as authority.
Obedience with the Building Code of Ontario for Fire Department Accessibility to Buildings
The city revised its guidance on how Laneway Suites can comply with the Ontario Building Code for fire department access in November 2020. The staff report at PH16.10, "Laneway Suites: Fire Access Requirements," PDF, contains more details.
Path of Travel for Fire Department Access: Width and Height
- On your own property or through a Limited Distance Agreement with your neighbour, at least 0.9 metres wide by 2.1 metres high (hyperlink to below)
- It is acceptable for isolated protrusions, such as hydro and gas metres, to extend into the required 0.9-meter lane of passage.
Path of Travel Length for Access to the Fire Department
- The distance from the public street to the entrance of the laneway apartment must not exceed 45 metres.
- A laneway that is no more than 90 metres long when measured from a public roadway or a nearby street through it to the entrance of the laneway suite, plus at least one extra fire safety precaution that is approved by the city of Toronto building permit (see below- hyperlink in web).
- Additionally, a fire hydrant must be situated at the intersection of a bordering street and the laneway or within 45 metres of where a firefighting vehicle would park in front of the subject property.
The Laneway Suite has fire access. Travel distances are displayed on a sample site plan in two sketches that are supplied.
Added Fire Safety Precautions
To enable the maximum travel distance to rise from 45 m to 90 m, designers may add one of two fire-safety solutions created by the city of Toronto building permit into their Laneway Suite designs:
Option 1 - Includes a smoke alarm/warning system, an automatic sprinkler, and outside strobe lights.
Option 2 - More fire-resistant building materials and construction techniques, outdoor strobe lighting, and smoke alarms and warning systems.
New Garden Suite
Description of Services: A building permit for a new, additional, self-contained living space that is independent or detached from the main house on a residential lot and is typically located in the backyard but is not on a public lane.
Considerations: The applicant is recommended to speak with City Planning and Urban Forestry officials to discuss how the design of the suite can be completed to safeguard the healthy tree(s) in issue if there is a possibility for damage to private or city trees as a result of the proposed Garden suite. According to Ontario Building Code Division B.9.9.2.4, all Garden Suites must have principle access and fire access (Div. B. 9.10.20.3).
Outcome of Service: Building Permit
Offering Emergency Accessibility to A New Garden Suite
In accordance with the Ontario Building Code (OBC), garden suites must have suitable emergency access. In an emergency, this is essential to saving lives. Every building in the city must be reachable by the Toronto Fire Service's firefighting and other emergency equipment.
Building Code Requirements of Ontario
- Each building must have access for the fire service via a public road, a private road, or a yard.
- When a roadway or yard is used to provide access to a building as required above, considerations for design and placement should include the connection to public thoroughfares, the weight of firefighting equipment, the width of the roadway, the radius of curves, the overhead clearance, the location of fire hydrants, the connections between fire departments, and parking for vehicles.
OBC Div. B. 9.10.20.3 is used as authority.
Fire Department compliance with the Ontario Building Code Building Access Width and Height: Fire Department Access Route
A minimum of 2.1 metres in height by 1.0 metres in width.
Hydro and gas metres, as well as other such localised protrusions, are permitted to project into this necessary 1.0 metre line of travel width, either on your own land or via a Limiting Distance Agreement with your neighbour.
Path of Travel Length for Access to Fire Department
- The distance from the public street to the entrance of the Garden suite must not exceed 45 metres.
- Additionally, a fire hydrant needs to be placed at the intersection of a nearby street or 45 metres from where a firefighting vehicle would park in front of the subject property.
When is a Building Permit Required?
You are ultimately in charge of adhering to all building regulations as the building owner. A lack of a building permit may lead to expensive construction holdups, legal action, and/or the removal of already finished work.
The projects that frequently require a building permit are listed below. This list is not all-inclusive. If you have any questions, please contact the Toronto Building.
- Create a new structure.
- Create a building extension, such as a second or third story, an attached garage, or a carport, solariums, porches, and decks.
- Add or remove walls (changing the size and/or use of rooms), install new windows or doors where none previously existed, or enlarge or relocate existing windows or doors to make structural or material changes, enclosing any size existing deck, porch, or patio.
- Build a shed with a minimum surface area of 15 square metres (161 square feet).
- Note: A building permit is not required for sheds smaller than 15 square metres. For an explanation of when a building permit is not necessary, see the section below.
- Build an auxiliary building with a surface area greater than 10 square metres (107 square feet), such as a detached garage, workshop, carport, pool house, or cabana.
*Note: Regardless of size, a building permit is necessary if you are creating an ancillary structure that is attached to an existing building and/or contains plumbing.
If the proposed work includes any of the following, finishing a basement
- Changes to the structure or the materials
- Installing or updating plumbing and/or heating systems, digging and/or building basement foundations, building a basement entrance, or adding a second suite.
Enhancements to buildings' environmental and energy efficiency, like
- Rooftop stormwater retention systems
- Structures with green roofs that are used to support wind turbines with an output of more than 3 kW, as well as solar projects like the construction of solar collector systems and solar hot water systems
- Build a deck that rises higher than 24 inches (60 centimetres).
- Build retaining walls higher than one metre (3 feet, 3 inches), provided that they are near or on public property (including streets), building entrances, or privately owned land that is open to the public.
Building a tent that:
- Covers an area larger than 60 square metres (646 square feet), is affixed to a building, and/or is less than 3 metres (9 feet, 10 inches) from another building.
- Demolish or take down a building in its entirety or in part.
- Install or rebuild a fireplace or a chimney.
- Install a fireplace or a stove that burns wood.
- Installing or updating plumbing and/or heating systems
- Putting in a backwater valve
- Putting in a backflow preventer
- Change the use of a building (for example, from a residential address to an office, or from a single residential unit house to a multi-unit house).A building permit is necessary even if there are no plans for new development.
When is a Building Permit Not Required?
The following are instances of work that does not require a building permit and is not subject to the restrictions of the building code. Please keep in mind that this list is not exhaustive and that judgement should be used based on the project's specific condition and circumstances.
Uncovered platform (such as a deck), provided that:
- It does not comprise an exit required by the building code.
- Its finished deck level does not exceed 60 cm (24 inches) above the surrounding finished grade.
- Obeys the zoning regulations.
Installing a skylight in an existing structure is possible as long as the following conditions are met:
- The structure is a home or small building (3 storeys or less).
- The removal of more than one joist, rafter, or other comparable structural part is not necessary for the installation (trusses being the only exception).
- Replacing the brick or stone veneer of a house or small house (3 stories or less) with another non-combustible material;
- Increasing or changing the insulation;
The benefits of replacing windows or doors include:
- Neither the location nor the size of the window or door have changed.
- The structural support for the opening (i.e. lintel) is not affected.
- There is no new exit made.
Finishing a home's basement if:
- No structural or material adjustments are made as part of the work.
- No new housing unit(s) is (are) built (i.e. a second unit).
- New plumbing installation is not part of the work.
A shed is exempt from the Act's section 8 permit requirement as well as the requirements of this Code, provided that the shed:
- It has a maximum gross area of 15 m2.
- It is a one-story maximum for the height of the building.
- It is independent of any other structures or buildings.
- It is only utilised as auxiliary storage for a main structure on the property.
- It is without plumbing.

