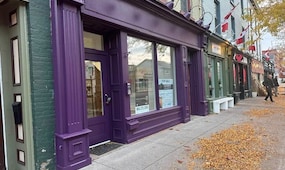1034 Denton Dr, Cobourg MLS Number: X9375658
Cobourg, Northumberland, ON, K9A 3T8$3,100
 Reduced by $390
Reduced by $390Status: For Lease
- 4+1 Beds
- 4 Baths
- Area : 2500-3000 sqft
- Property Type: Residential (Detached)
- Listing Courtesy : Royal Lepage Ignite Realty

Maximum 4 project can be compared at one go.
$3,100
Status: For Lease
BRAND NEW/NEVER LIVED IN Tribute Detached Home-Cobourg Trails! This meticulously designed home boasts a sophisticated layout with 9' Smooth ceilings on the main & 8' ceilings on the 2nd,creating airy & spacious feel. Work from home seamlessly w/dedicated main-level office, while unwinding in the grand living room W/expansive windows. Step outside the breakfast area's Sliding Doors to a Spacious Backyard, perfect for entertaining. Larger 4 bedrooms and 4 bathrooms provide ample space for family & guests. Generous storage throughout. 2nd Floor Linen Closet. Upcoming Park on Denton St.
| Property Type | :Residential |
|---|---|
| MLS Number | :X9375658 |
| Listing Type | :Lease |
| Possession Date | : |
| Last Updated | :28 Nov, 2024 (20 Days ago) |
| Source | :TRREB |
| Area | :Northumberland |
|---|---|
| Postal Code | :
K9A 3T8
|
| Price | : $3,100 |
|---|
| Bedrooms | :4 + 1 |
|---|---|
| No. of Rooms | :11 |
| Air Conditioning | :Central Air |
| Heating | :Forced Air |
| Place of Worship | :No |
| Cross Street | :Elgin St E & Conger Ave |
| Bathrooms | :4 |
|---|---|
| Fuel | :Gas |
| Approx Square Footage | :2500-3000 sqft |
| Fireplace/Stove | :No |
| Foyer | :2.57 m x 1.83 m |
|---|---|
| Laundry | :1.61 m x 2.57 m |
| Breakfast | :4.13 m x 6.30 m |
| Living | :3.93 m x 5.03 m |
| 2nd Br | :3.43 m x 3.69 m |
| 4th Br | :3.22 m x 3.66 m |
| Office | :2.30 m x 3.03 m |
|---|---|
| Kitchen | :4.13 m x 6.30 m |
| Dining | :3.33 m x 4.31 m |
| Prim Bdrm | :4.54 m x 5.20 m |
| 3rd Br | :3.61 m x 3.80 m |
| Exterior Finish | :Brick |
|---|---|
| Parking Space | :4 |
| Basement | :Full |
| Laundry | :Ensuite |
|---|---|
| Garage | :Built-In |
28 Nov, 2024
TREB #X9375658
Price Change, Available
$3100.0

Sign in to view full price history of this property













