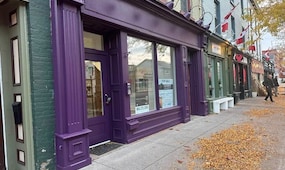1110 Denton Dr, Cobourg MLS Number: X9372344
Cobourg, Northumberland, ON, K9A 4A1$3,000
Status: Leased
- 4+ Beds
- 3 Baths
- Area : 2000-2500 sqft
- Property Type: Residential (Detached)
- Listing Courtesy : Homelife Superstars Real Estate Limited

Maximum 4 project can be compared at one go.
$3,000
Status: Leased
Newly built home located in Tribute Communities' Coburg Trails. This detached home features a spacious layout. The main floor layout doesn's waste an inch of space and consists of a den, dining room, family room with gas fireplace and a chef's kitchen with large breakfast area. The second floor features 4 spacious bedrooms and 2 full bathrooms. The Primary bedroom has a large walk-in closet and 4-pc ensuite bathroom. Beautifully upgraded with granite counter tops and engineered hardwood floors (no carpet to collect dust). Located Close To All Amenities Such As Schools, Shopping, Transit, Hwy 401, Cobourg Beach, Community Centre & Parks.
| Property Type | :Residential |
|---|---|
| MLS Number | :X9372344 |
| Listing Type | :Lease |
| Property Age | :New |
| Possession Date | : |
| Last Updated | :27 Nov, 2024 (23 Days ago) |
| Source | :TRREB |
| Area | :Northumberland |
|---|---|
| Postal Code | : K9A 4A1 |
| Price | : $3,000 |
|---|
| Bedrooms | :4 + |
|---|---|
| No. of Rooms | :8 |
| Air Conditioning | :Central Air |
| Heating | :Forced Air |
| Place of Worship | :No |
| Cross Street | :Divison St / Elgin St E |
| Bathrooms | :3 |
|---|---|
| Fuel | :Gas |
| Approx Square Footage | :2000-2500 sqft |
| Den | :2.31 m x 2.13 m |
|---|---|
| Family | :3.41 m x 4.88 m |
| Breakfast | :3.20 m x 2.64 m |
| 2nd Br | :2.92 m x 3.05 m |
| 4th Br | :3.05 m x 4.70 m |
| Dining | :3.43 m x 5.03 m |
|---|---|
| Kitchen | :3.20 m x 2.90 m |
| Prim Bdrm | :3.51 m x 4.88 m |
| 3rd Br | :3.45 m x 3.81 m |
| Exterior Finish | :Alum Siding, Brick |
|---|---|
| Parking Space | :3 |
| Basement | :Full |
| Garage | :Built-In |
|---|
27 Nov, 2024
TREB #X9372344
Leased
$3000.0

Sign in to view full price history of this property












