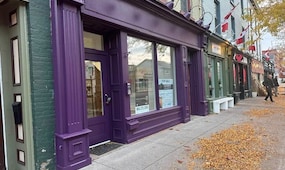1138 DENTON Dr, Cobourg MLS Number: X11922715
Cobourg, Northumberland, ON, K9A 4A1$3,000
Status: For Lease
- 4+ Beds
- 3 Baths
- Area : 2500-3000 sqft
- Property Type: Residential (Detached)
- Listing Courtesy : Our Neighbourhood Realty Inc.

Maximum 4 project can be compared at one go.
$3,000
Status: For Lease
This beautiful and spacious detached home, located in the highly sought-after Tribute community, offers over 2600 sq. ft. of well-designed living space, making it perfect for families of all sizes. The main level features a modern kitchen equipped with high-quality stainless steel appliances, ideal for preparing meals and entertaining guests. The open-concept living room is bright and welcoming, complete with a cozy gas fireplace to create a warm and inviting atmosphere. A separate den provides additional space for a home office or a quiet retreat, while a convenient powder bathroom adds extra functionality to the floor plan. Between the main and upper levels, a huge family room offers a flexible space for gatherings or relaxation. On the second level, youll find four generously sized bedrooms, including a luxurious primary suite with its own ensuite bathroom, providing a private retreat. The second-floor laundry room adds an element of convenience to daily life, while the common bathroom features a relaxing bathtub, perfect for unwinding after a long day. Situated in a prime location, this home is within close proximity to essential amenities such as hospitals, parks, beach, and easy access to major highways like the 401, ensuring that commuting and day-to-day errands are effortless. With its ideal blend of space, style, and convenience, this home is truly a rare find.
| Property Type | :Residential |
|---|---|
| MLS Number | :X11922715 |
| Listing Type | :Lease |
| Property Age | :0-5 Years |
| Possession Date | : |
| Last Updated | :14 Jan, 2025 (10 Hours ago) |
| Source | :TRREB |
| Area | :Northumberland |
|---|---|
| Postal Code | :
K9A 4A1
|
| Price | : $3,000 |
|---|
| Bedrooms | :4 + |
|---|---|
| No. of Rooms | :11 |
| Air Conditioning | :Central Air |
| Heating | :Forced Air |
| Place of Worship | :No |
| Cross Street | :TRAILSVIEW AVE. & ELGIN ST. |
| Bathrooms | :3 |
|---|---|
| Fuel | :Gas |
| Elevator | :No |
| Approx Square Footage | :2500-3000 sqft |
| Fireplace/Stove | :No |
| Prim Bdrm | :4.88 m x 3.85 m |
|---|---|
| 3rd Br | :3.35 m x 3.15 m |
| Great Rm | :4.90 m x 4.35 m |
| Kitchen | :3.86 m x 3.00 m |
| Den | :2.45 m x 1.80 m |
| 2nd Br | :3.48 m x 2.75 m |
|---|---|
| 4th Br | :3.56 m x 2.74 m |
| Dining | :3.65 m x 3.43 m |
| Living | :5.41 m x 5.03 m |
| Exterior Finish | :Brick, Vinyl Siding |
|---|---|
| Parking Space | :4 |
| Basement | :Full |
| Garage | :Attached |
|---|---|
| Laundry Level | :Upper |
| Library | :Library |
14 Jan, 2025
TREB #X11922715
Listed
$3000.0

Sign in to view full price history of this property















