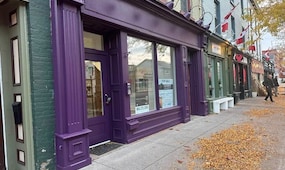Welcome home to this brand new Cobie Townhouse by Marshall homes. This 2 bedroom 2 bathroom has scenic views of the trees from every room with no houses behind. Look at the lush green trees change its colors in the fall as looking at a new canvas each day, these million dollar views are not to be missed. Modern kitchen with beautiful blue cabinetry and brand new high end stainless steel appliances. Open concept kitchen with the great room lets you to the enclosed balcony where you going to enjoy your morning coffee and watch the sunset. On the next level you have your 2 bedroom with big windows bringing in natural light throughout the day, and very conveniently placed laundry in the area for easy access. Laminate flooring on both the levels allows for quick and easy clean. Proximity to 401, High School, Restaurants, Cobourg Beach, Marina, Downtown, Hospital, Grocery stores, a very prime location at a very affordable price. Book your private showing today. Central air-conditioner, blinds to be installed by landlord.
Read More
 Reduced by $200
Reduced by $200




























 Reduced by $200
Reduced by $200