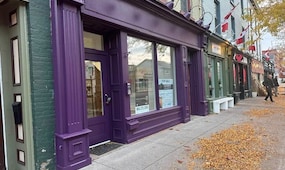Brand New Condo Townhouse in the heart of Cobourg!, just minutes from Cobourg Beach. This beautifully designed 2-bedroom, 2-bathroom home spans 1,124 square feet and is a bright and sunny end unit townhome. This modern space offers 9ft Smooth ceilings throughout the home and open-concept layout on main level.The living area features big windows, luxury laminate flooring and upgraded lighting.The living area extends to a walkout balcony, where near foor-to-ceiling doors seamlessly blend indoor to the outdoors!.The stylish kitchen includes stainless steel appliances, quartz counter tops and upgraded kitchen cabinets. Both bedrooms are spacious with large windows offeringscenic views. The primary bedroom boasts a closet and private ensuite. Convenient location witheasy access to 401.This condo townhouse combines modern comfort with a fantastic location !. Book ashowing to check out thisbeautiful home !
 Reduced by $400
Reduced by $400






































 Reduced by $400
Reduced by $400