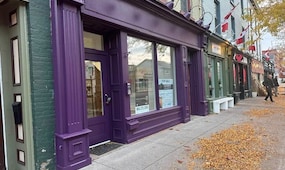1604 - 160 Densmore Rd, Cobourg MLS Number: X11823392
Cobourg, Northumberland, ON, K9A 4J9$2,400
Status: For Lease
- 2+ Beds
- 2 Baths
- Area : 1000-1199 sqft
- Property Type: Condo (Condo Townhouse)
- Listing Courtesy : Royal Lepage Terrequity Realty

Maximum 4 project can be compared at one go.
$2,400
Status: For Lease
Beautifully crafted new build Cobie development by Marshall Homes. This 2 bedroom, 2 bathroom never lived in stacked townhome offering bright and sunny interiors with unobstructed, picturesque views will be sure to impress! It's just steps away from schools a short drive to Cobourg's historic downtown and the popular Cobourg Beach. Easy access to Highway 401 and the Cobourg Via Station. The contemporary kitchen features stainless steel appliances and a breakfast bar. Seamlessly flowing into the open-concept kitchen and living room, which includes a walk-out to the large balcony with South East facing views. The home is upgraded with high-end laminate flooring throughout and boasts two spacious bedrooms with 9-foot ceilings and large windows. Additional features include a main floor powder room, a second-floor laundry area, and owned parking spot. This townhouse offers a perfect blend of comfort and convenience. Don't miss the chance to call this beautiful townhouse your new home!
| Property Type | :Condo |
|---|---|
| MLS Number | :X11823392 |
| Listing Type | :Lease |
| Property Age | :0-5 Years |
| Possession Date | : |
| Last Updated | :02 Dec, 2024 (33 Days ago) |
| Source | :TRREB |
| Area | :Northumberland |
|---|---|
| Postal Code | :
K9A 4J9
|
Immediate Possession Available. Water included in the utilities. Tenant to pay heat and hydro.
| Visitor Parking |
| Price | : $2,400 |
|---|
| Bedrooms | :2 + |
|---|---|
| No. of Rooms | :4 |
| Air Conditioning | :Central Air |
| Heating | :Forced Air |
| Place of Worship | :No |
| Cross Street | :Densmore Rd & Birchwood Trail |
| Bathrooms | :2 |
|---|---|
| Fuel | :Gas |
| Approx Square Footage | :1000-1199 sqft |
| Fireplace/Stove | :No |
| Virtual Tour | :Virtual Tour (External Link) |
| Kitchen | :2.62 m x 3.35 m |
|---|---|
| Prim Bdrm | :3.29 m x 3.53 m |
| Living | :4.96 m x 3.47 m |
|---|---|
| 2nd Br | :3.04 m x 2.98 m |
| Exterior Finish | :Alum Siding, Brick |
|---|---|
| Building Insurance | :Yes |
| Locker | :None |
| Parking Space | :1 |
| Basement | :None |
| Pets | :N |
| Garage | :None |
|---|---|
| Laundry Level | :Upper |
| Patio Terrace | :Open |
02 Dec, 2024
TREB #X11823392
Listed
$2400.0
| Unit | Area | Price | |
|---|---|---|---|
| Unit - 904 | 1000-1199 Sq. Ft. | $2250.0 |
View Details
|
| Unit - 1502 | 800-899 Sq. Ft. | $2050.0 |
View Details
|
| Unit - 201 | 1000-1199 Sq. Ft. | $2300.0 |
View Details
|
| Unit - 1103 | 1000-1199 Sq. Ft. | $2200.0 |
View Details
|
| Unit - 2102 | 800-899 Sq. Ft. | $2200.0 |
View Details
|
| Unit - 702 | 800-899 Sq. Ft. | $2000.0 |
View Details
|
| Unit - 1902 | 800-899 Sq. Ft. | $2100.0 |
View Details
|
| Unit - 1601 | 900-999 Sq. Ft. | $2300.0 |
View Details
|
| Unit - 1603 | 900-999 Sq. Ft. | $2200.0 |
View Details
|
| Unit - 302 | 800-899 Sq. Ft. | $2000.0 |
View Details
|
| Unit - 1302 | 800-899 Sq. Ft. | $2000.0 |
View Details
|
| Unit - 803 | 1000-1199 Sq. Ft. | $2200.0 |
View Details
|













