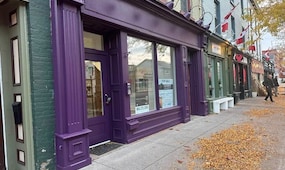21 - 160 Densmore Rd, Cobourg MLS Number: X7403436
Cobourg, Northumberland, ON, K9A 0X8$3,000
Status:
- 3+ Beds
- 3 Baths
- Area : 2000-2500 sqft
- Property Type: Residential (Townhouse)
- Listing Courtesy : Keller Williams Energy Real Estate

Maximum 4 project can be compared at one go.
$3,000
Status:
Welcome To This Beautiful, Brand New 2 Storey Townhome W/ 4 Car Parking, In A Prime Location, Steps To Schools & Just Minutes To All Amenities & The 401. Over 2000 Sq Ft Of Finished Living Space, Including The Large, Open Concept Main Floor W/ Combined Kitchen, Living & Dining, Tons Of Natural Light & Soaring 9 Ft Ceilings. Bright, White Kitchen Ft. Quartz Countertops, Brand New S/S Appliances, Pantry & Large Centre Island, Overlooking The Living & Dining Areas W/ Walk-Out To The Back Deck & Yard W/ No Neighbours Behind. Main Level Also Features Luxury Vinyl Flooring, Two Closets, 2 Pc Powder Room & Garage Access. Head Upstairs To 3 Spacious Bedrooms Including The Primary W/ Huge Walk-In Closet & Stunning 4 Pc Ensuite W/ Walk-In Shower & Free-Standing Tub. Upper Level Also Features Main 4 Pc Bathroom, Laundry Room W/ Sink & Additional Walk-In Closet In 2nd Bedroom. All Appliances Are Brand New. S/S Microwave Hood Vent & Dishwasher Scheduled To Be Installed.
| Property Type | :Residential |
|---|---|
| MLS Number | :X7403436 |
| Listing Type | :Lease |
| Property Age | :New |
| Possession Date | : |
| Last Updated | :16 Jan, 2024 (337 Days ago) |
| Source | :TRREB |
| Area | :Northumberland |
|---|---|
| Postal Code | :
K9A 0X8
|
| Price | : $3,000 |
|---|
| Bedrooms | :3 + |
|---|---|
| No. of Rooms | :8 |
| Air Conditioning | :Central Air |
| Heating | :Forced Air |
| Place of Worship | :No |
| Cross Street | :Division St / Densmore Rd |
| Bathrooms | :3 |
|---|---|
| Fuel | :Gas |
| Approx Square Footage | :2000-2500 sqft |
| Living | :23.80 m x 22.90 m |
|---|---|
| Kitchen | :23.80 m x 22.90 m |
| 2nd Br | :3.65 m x 4.75 m |
| Dining | :23.80 m x 22.90 m |
|---|---|
| Prim Bdrm | :3.96 m x 5.18 m |
| 3rd Br | :3.17 m x 3.05 m |
| Exterior Finish | :Brick Front |
|---|---|
| Parking Space | :4 |
| Basement | :Unfinished |
| Laundry | :Ensuite |
|---|---|
| Garage | :Attached |
| Laundry Level | :Upper |
| Unit | Area | Price | |
|---|---|---|---|
| Unit - 104 | 1000-1199 Sq. Ft. | $1999.0 |
View Details
|
| Unit - 204 | 1000-1199 Sq. Ft. | $2250.0 |
View Details
|
| Unit - 904 | 1000-1199 Sq. Ft. | $2250.0 |
View Details
|
| Unit - 1502 | 800-899 Sq. Ft. | $2050.0 |
View Details
|
| Unit - 1101 | 1000-1199 Sq. Ft. | $2300.0 |
View Details
|
| Unit - 201 | 1000-1199 Sq. Ft. | $2300.0 |
View Details
|
| Unit - 1401 | 1000-1199 Sq. Ft. | $2100.0 |
View Details
|
| Unit - 1103 | 1000-1199 Sq. Ft. | $2200.0 |
View Details
|
| Unit - 2102 | 800-899 Sq. Ft. | $2200.0 |
View Details
|
| Unit - 903 | 1000-1199 Sq. Ft. | $2100.0 |
View Details
|
| Unit - 702 | 800-899 Sq. Ft. | $2000.0 |
View Details
|
| Unit - 1902 | 800-899 Sq. Ft. | $2100.0 |
View Details
|
| Unit - 1604 | 1000-1199 Sq. Ft. | $2400.0 |
View Details
|
| Unit - 1601 | 900-999 Sq. Ft. | $2300.0 |
View Details
|
| Unit - 1603 | 900-999 Sq. Ft. | $2200.0 |
View Details
|
| Unit - 302 | 800-899 Sq. Ft. | $2000.0 |
View Details
|
| Unit - 1302 | 800-899 Sq. Ft. | $2000.0 |
View Details
|













