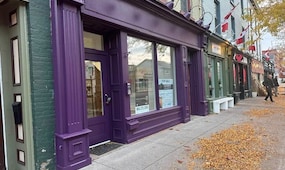502 HORNBECK St, Cobourg MLS Number: X10428061
Cobourg, Northumberland, ON, K9A 4A1$3,200
Status: For Lease
- 4+1 Beds
- 4 Baths
- Area : 2500-3000 sqft
- Property Type: Residential (Detached)
- Listing Courtesy : Our Neighbourhood Realty Inc.

Maximum 4 project can be compared at one go.
$3,200
Status: For Lease
This brand new-spacious 2-storey home offers a well-designed layout with plenty of room for family living. On the main level, you'll find a welcoming den perfect for a home office or quiet reading space. The large eat-in kitchen is perfect for family meals and entertaining, while the adjoining family room boasts a cozy gas fireplace, ideal for relaxing evenings. A separate living or dining room provides extra space for gatherings or formal dining. The second floor features all four generously sized bedrooms, including a luxurious primary bedroom with a 5-piece ensuite, providing a serene retreat. Two additional 3-piece bathrooms serve the other bedrooms, ensuring convenience and comfort for everyone. The home also includes an attached double car garage, offering ample parking and storage. Double doors open to a grand entry, setting the tone for the spaciousness and warmth found throughout this beautiful home.
| Property Type | :Residential |
|---|---|
| MLS Number | :X10428061 |
| Listing Type | :Lease |
| Property Age | :New |
| Possession Date | : |
| Last Updated | :09 Dec, 2024 (9 Days ago) |
| Source | :TRREB |
| Area | :Northumberland |
|---|---|
| Postal Code | :
K9A 4A1
|
| Price | : $3,200 |
|---|
| Bedrooms | :4 + 1 |
|---|---|
| No. of Rooms | :6 |
| Air Conditioning | :Central Air |
| Heating | :Forced Air |
| Place of Worship | :No |
| Cross Street | :Denton Dr & Hornbeck St. |
| Bathrooms | :4 |
|---|---|
| Fuel | :Gas |
| Elevator | :No |
| Approx Square Footage | :2500-3000 sqft |
| Prim Bdrm | :5.18 m x 4.57 m |
|---|---|
| 3rd Br | :3.66 m x 3.44 m |
| Den | :3.05 m x 2.35 m |
| Living | :4.42 m x 3.35 m |
| Breakfast | :3.75 m x 3.53 m |
| 2nd Br | :3.84 m x 3.63 m |
|---|---|
| 4th Br | :3.66 m x 3.29 m |
| Great Rm | :5.06 m x 3.96 m |
| Kitchen | :4.17 m x 2.62 m |
| Exterior Finish | :Brick, Shingle |
|---|---|
| Parking Space | :4 |
| Basement | :Unfinished |
| Laundry | :In Area |
|---|---|
| Garage | :Attached |
| Laundry Level | :Main |
| Library | :Library |
29 Nov, 2024
TREB #X10428061
Price Change, Available
$3200.0













