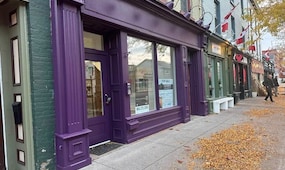532 Worden St, Cobourg MLS Number: X10428116
Cobourg, Northumberland, ON, K9A 4J5$2,900
Status: For Lease
- 4+ Beds
- 3 Baths
- Area : 1500-2000 sqft
- Property Type: Residential (Townhouse)
- Listing Courtesy : Our Neighbourhood Realty Inc.

Maximum 4 project can be compared at one go.
$2,900
Status: For Lease
This beautifully designed end-unit townhouse offers 1,959 sqft of living space, providing both style and comfort for modern living. The main floor features a den with French door, perfect for a home office or study and a spacious kitchen with stainless steel appliances. The adjacent dining room flows seamlessly into the great/living room, which boasts a walkout to the private backyard, ideal for outdoor entertaining. Upstairs, the master bedroom offers a peaceful retreat with its own ensuite bathroom. Three additional bedrooms provide ample space for family, guests, or a growing household. The second floor also includes a well-appointed main bathroom and a convenient laundry room with a sink, making everyday tasks a breeze. The home comes with a single-car garage, plus room for two additional vehicles in the driveway. This townhouse offers the perfect blend of space, functionality, and convenience, located in a desirable neighborhood. Don't miss out on this wonderful opportunity to own a home that suits both your lifestyle and needs.
| Property Type | :Residential |
|---|---|
| MLS Number | :X10428116 |
| Listing Type | :Lease |
| Property Age | :New |
| Possession Date | : |
| Last Updated | :17 Nov, 2024 (11 Hours ago) |
| Source | :TRREB |
| Area | :Northumberland |
|---|---|
| Postal Code | :
K9A 4J5
|
| Price | : $2,900 |
|---|
| Bedrooms | :4 + |
|---|---|
| No. of Rooms | :4 |
| Air Conditioning | :None |
| Heating | :Forced Air |
| Place of Worship | :Yes |
| Cross Street | :Trailsview & Worden |
| Bathrooms | :3 |
|---|---|
| Fuel | :Gas |
| Elevator | :No |
| Approx Square Footage | :1500-2000 sqft |
| Prim Bdrm | :4.87 m x 3.20 m |
|---|---|
| 3rd Br | :3.35 m x 3.17 m |
| Den | :3.05 m x 2.13 m |
| Family | :5.49 m x 3.35 m |
| 2nd Br | :3.96 m x 2.74 m |
|---|---|
| 4th Br | :3.23 m x 3.11 m |
| Kitchen | :4.39 m x 2.53 m |
| Dining | :4.63 m x 3.17 m |
| Exterior Finish | :Brick, Shingle |
|---|---|
| Parking Space | :3 |
| Basement | :Unfinished |
| Garage | :Built-In |
|---|---|
| Laundry Level | :Upper |
17 Nov, 2024
TREB #X10428116
Listed
$2900.0














