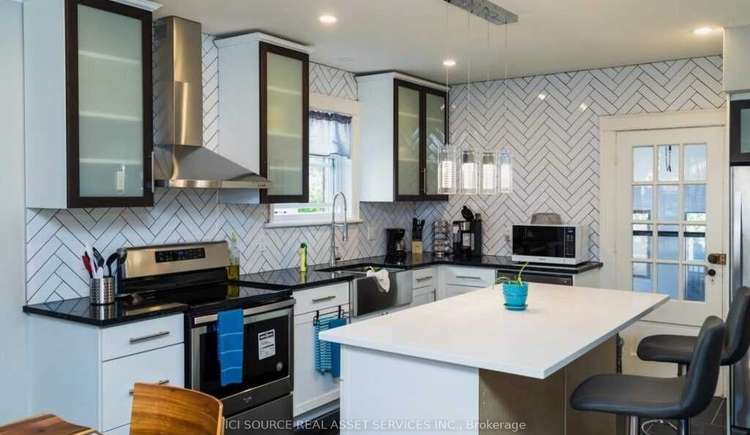707 Parkdale Ave, Dows Lake - Civic Hospital and Area MLS Number: X8172828
4504 - Civic Hospital, Dows Lake - Civic Hospital and Area, Ottawa, ON, K1Y 1J4$4,175
 Reduced by $800
Reduced by $800Status: For Lease
- 4+ Beds
- 4 Baths
- Area : 2000-2500 sqft
- Property Type: Residential (Detached)
- Listing Courtesy : Ici Source Real Asset Services Inc.


































 Reduced by $800
Reduced by $800