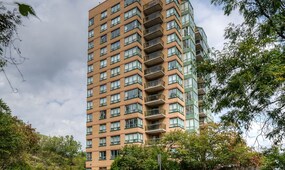572 Balsam Poplar St, Waterloo MLS Number: X10424235
Waterloo, ON, N2V 0H9$4,000
Status: For Lease
- 4+1 Beds
- 5 Baths
- Area : 2000-2500 sqft
- Property Type: Residential (Detached)
- Listing Courtesy : Re/max Excellence Real Estate

Maximum 4 project can be compared at one go.
$4,000
Status: For Lease
Welcome to this beautiful home in the prestigious community of Vista Hills! This stunning BRAND NEW property offers approximately 3,500 sqft of living space, including a FINISHED WALK OUT BASEMENT. Nestled close to top-rated schools such as Vista Hills and Laurel Heights, Resurrection Catholic, and KW Bilingual Private School, with the University of Waterloo just a short drive away, this location is ideal for families. Enjoy the convenience of being minutes from Costco, The Boardwalk, a variety of restaurants, shopping centres, entertainment and all other amenities. Embrace the tranquility of nature with this home, nestled in the warm embrace of beautiful greenery, parks, and trails a true haven for nature lovers. The ground floor features an open and practical layout, bathed in natural light. Upstairs, you'll find a spacious primary suite with a large walk-in closet, a second large bedroom with its own ensuite, plus two additional generous-sized bedrooms that share a Jack and Jill bathroom, with one offering a walk-in closet. The basement includes a rec room, an additional bedroom, and a full bath. Schedule your visit today!
| Property Type | :Residential |
|---|---|
| MLS Number | :X10424235 |
| Listing Type | :Lease |
| Property Age | :0-5 Years |
| Possession Date | : |
| Last Updated | :14 Nov, 2024 (3 Days ago) |
| Source | :TRREB |
| Area | :Waterloo |
|---|---|
| Postal Code | :
N2V 0H9
|
| Price | : $4,000 |
|---|
| Bedrooms | :4 + 1 |
|---|---|
| No. of Rooms | :7 |
| Air Conditioning | :Central Air |
| Heating | :Forced Air |
| Place of Worship | :No |
| Cross Street | :Balsam Poplaw St / Mayapple St |
| Bathrooms | :5 |
|---|---|
| Fuel | :Gas |
| Approx Square Footage | :2000-2500 sqft |
| Fireplace/Stove | :No |
| Great Rm | :19.40 m x 13.00 m |
|---|---|
| Kitchen | :12.80 m x 11.20 m |
| Br | :11.60 m x 10.00 m |
| Br | :14.20 m x 10.00 m |
| Rec | :17.11 m x 14.70 m |
| Dining | :19.40 m x 13.00 m |
|---|---|
| Prim Bdrm | :18.11 m x 14.00 m |
| Br | :11.60 m x 10.00 m |
| Br | :10.60 m x 13.00 m |
| Exterior Finish | :Brick |
|---|---|
| Parking Space | :4 |
| Basement | :Fin W/O |
| Laundry | :Ensuite |
|---|---|
| Garage | :Attached |
| Park | :Park |
14 Nov, 2024
TREB #X10424235
Listed
$4000.0
















