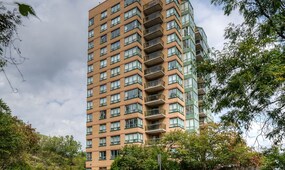1215 Eleanor Ave, Cambridge MLS Number: X9353185
Cambridge, Waterloo, ON, N3H 4M9$3,300
Status: Leased
- 4+ Beds
- 3 Baths
- Property Type: Residential (Detached)
- Listing Courtesy : Century 21 Percy Fulton Ltd.

Maximum 4 project can be compared at one go.
$3,300
Status: Leased
Spectacular One Of A Kind Completely Redesigned 4 Bedroom, 3 Bath Family Home With A Walkout Basement And A Nice Big Backyard On A Pie Lot. Great Location In A Family Neighborhood On A Cul-De-Sac. Stunning Open Concept 8X6 Granite Kitchen Island; Back Splash; All New Windows; New Interior And Exterior Doors; Hand Scarped Laminate Floors; Stunning Chefs Kitchen With Top Notch Built In Stainless Steel Appliances. Laundry Room On 2nd Floor. Vacant, ready to move in.
| Property Type | :Residential |
|---|---|
| MLS Number | :X9353185 |
| Listing Type | :Lease |
| Possession Date | : |
| Last Updated | :07 Nov, 2024 (69 Days ago) |
| Source | :TRREB |
| Area | :Waterloo |
|---|---|
| Postal Code | : N3H 4M9 |
| Price | : $3,300 |
|---|
| Bedrooms | :4 + |
|---|---|
| No. of Rooms | :8 |
| Air Conditioning | :Central Air |
| Heating | :Forced Air |
| Place of Worship | :No |
| Cross Street | :Bishop/Montrose |
| Bathrooms | :3 |
|---|---|
| Fuel | :Gas |
| Living | :5.80 m x 3.88 m |
|---|---|
| Kitchen | :6.22 m x 3.40 m |
| Prim Bdrm | :4.57 m x 3.66 m |
| 3rd Br | :3.78 m x 2.80 m |
| Rec | :6.73 m x 5.97 m |
| Dining | :6.22 m x 3.40 m |
|---|---|
| Family | :4.79 m x 3.35 m |
| 2nd Br | :3.78 m x 3.20 m |
| 4th Br | :4.75 m x 3.63 m |
| Exterior Finish | :Alum Siding, Brick |
|---|---|
| Parking Space | :5 |
| Basement | :Fin W/O |
| Laundry | :Ensuite |
|---|---|
| Garage | :Attached |
07 Nov, 2024
TREB #X9353185
Leased
$3300.0

Sign in to view full price history of this property















