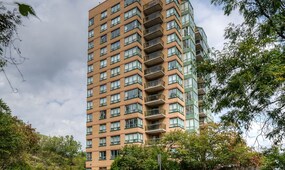25 - 470 Linden Dr, Cambridge MLS Number: X10425746
Cambridge, Waterloo, ON, N3H 4R6$2,600
Status: For Lease
- 3+ Beds
- 3 Baths
- Area : 1600-1799 sqft
- Property Type: Condo (Condo Townhouse)
- Listing Courtesy : Royal Lepage Your Community Realty

Maximum 4 project can be compared at one go.
$2,600
Status: For Lease
This beautifully maintained 3-bedroom, 3-washroom townhouse offers the perfect blend of comfort and style. Located in a family-friendly neighborhood, this home features a spacious open-concept layout,a modern kitchen with stainless steel appliances, and a cozy living area thats perfect for entertaining. Freshly Painted with neutral color,The master bedroom boasts a luxurious ensuite,while the other two bedrooms are generously sized with ample closet space. Enjoy outdoor living with a private backyard patio. Close to top-rated schools, parks, shopping, and public transit this home is a must-see!
| Property Type | :Condo |
|---|---|
| MLS Number | :X10425746 |
| Listing Type | :Lease |
| Property Age | :6-10 Years |
| Possession Date | : |
| Last Updated | :15 Nov, 2024 (2 Days ago) |
| Source | :TRREB |
| Area | :Waterloo |
|---|---|
| Postal Code | :
N3H 4R6
|
| Visitor Parking |
| Price | : $2,600 |
|---|
| Bedrooms | :3 + |
|---|---|
| No. of Rooms | :7 |
| Air Conditioning | :Central Air |
| Heating | :Forced Air |
| Place of Worship | :No |
| Cross Street | :Linden Dr/Preston Pkwy |
| Bathrooms | :3 |
|---|---|
| Fuel | :Gas |
| Elevator | :No |
| Approx Square Footage | :1600-1799 sqft |
| Great Rm | :5.48 m x 5.48 m |
|---|---|
| Prim Bdrm | :3.96 m x 6.09 m |
| 3rd Br | :2.82 m x 3.65 m |
| Kitchen | :5.50 m x 5.48 m |
|---|---|
| 2nd Br | :2.82 m x 3.96 m |
| Laundry | :1.52 m x 2.13 m |
| Exterior Finish | :Alum Siding, Brick |
|---|---|
| Locker | :None |
| Parking Space | :2 |
| Basement | :Full |
| Pets | :N |
| Laundry | :Ensuite |
|---|---|
| Garage | :Attached |
| Laundry Level | :Upper |
| Patio Terrace | :None |
| Park | :Park |
15 Nov, 2024
TREB #X10425746
Listed
$2600.0
















