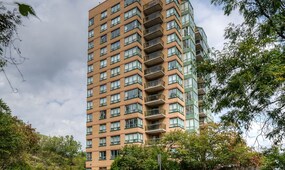1 - 60 Ravine Dr, Cambridge MLS Number: X9308978
Cambridge, Waterloo, ON, N1R 2W7$2,900
Status: Leased
- 5+ Beds
- 1 Baths
- Area : 700-1100 sqft
- Property Type: Residential (Detached)
- Listing Courtesy : Corcoran Horizon Realty

Maximum 4 project can be compared at one go.
$2,900
Status: Leased
Welcome to this all-inclusive upper level of 60 Ravine Drive, a stylish and modern bungalow that offers a blend of comfort and convenience. This beautifully maintained space features 4 bedrooms, providing ample room for family and guests. The bathroom is contemporary and well-appointed, complementing the home's sleek aesthetic. The heart of this home is its bright and inviting living area, where large windows fill the space with natural light. The kitchen is a chefs delight, equipped with stainless steel appliances that add a touch of sophistication and ease to meal preparation. Additionally, the in-suite laundry enhances convenience, making everyday chores a breeze. Situated in a fantastic location, this home is close to a variety of shopping options, schools, and parks, ensuring that everything you need is just a short distance away. Outside, you'll find a large backyard with lush green space an ideal setting for creating your own private oasis. Whether you're relaxing in the sun or hosting gatherings, this outdoor area offers a tranquil retreat from the bustle of daily life. Experience modern living at 60 Ravine Drive, where style, convenience, and location come together perfectly.
| Property Type | :Residential |
|---|---|
| MLS Number | :X9308978 |
| Listing Type | :Lease |
| Property Age | :51-99 Years |
| Possession Date | : |
| Last Updated | :01 Oct, 2024 (105 Days ago) |
| Source | :TRREB |
| Area | :Waterloo |
|---|---|
| Postal Code | : N1R 2W7 |
| Price | : $2,900 |
|---|
| Bedrooms | :5 + |
|---|---|
| No. of Rooms | :7 |
| Air Conditioning | :Central Air |
| Heating | :Forced Air |
| Place of Worship | :No |
| Cross Street | :Henry St |
| Bathrooms | :1 |
|---|---|
| Fuel | :Gas |
| Approx Square Footage | :700-1100 sqft |
| Virtual Tour | :Virtual Tour (External Link) |
| Prim Bdrm | :3.43 m x 3.10 m |
|---|---|
| 3rd Br | :3.38 m x 3.10 m |
| Dining | :3.38 m x 2.62 m |
| Living | :3.43 m x 5.21 m |
| 2nd Br | :3.38 m x 2.49 m |
|---|---|
| 4th Br | :2.41 m x 3.07 m |
| Kitchen | :2.34 m x 3.15 m |
| Exterior Finish | :Brick, Concrete |
|---|---|
| Parking Space | :2 |
| Basement | :Other |
| Laundry | :In Area |
|---|---|
| Garage | :Attached |
| Library | :Library |
01 Oct, 2024
TREB #X9308978
Leased
$2900.0

Sign in to view full price history of this property















