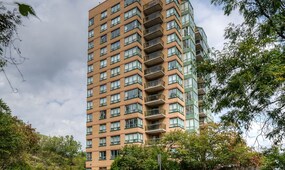7 Dressage Tr, Cambridge MLS Number: X9301132
Cambridge, Waterloo, ON, N3E 0C3$3,650
Status: Terminated
- 4+ Beds
- 4 Baths
- Area : 2500-3000 sqft
- Property Type: Residential (Detached)
- Listing Courtesy : Re/max Find Properties

Maximum 4 project can be compared at one go.
$3,650
Status: Terminated
Welcome to 7 Dressage Trail, Cambridge! 2 story Detach home offers approx. 2844Sqft of living space comes with a double-car garage and total of 4 parking spots. It is located in the community of River Mill and minutes away from Hwy 401 and Hwy 8. This open concept layout with 9-foot ceiling features hardwood floors and ceramic tiles. Built-in gas fireplace in the living room accommodated with space for dining area surrounded by 5 large windows to let in natural light in from every corner. This floor also includes an office with French doors for your privacy. The kitchen includes center island with Granite counter-top, existing stainless steel appliances. SECOND FLOOR Laundry is located here for convenience along with 4 bedrooms with carpet through out. Primary bedroom features an en-suite bath oasis with full glass shower and a free-standing tub - large window to look out from and natural light. 3 bedrooms feature large windows, walk in closets.
| Property Type | :Residential |
|---|---|
| MLS Number | :X9301132 |
| Listing Type | :Lease |
| Possession Date | : |
| Last Updated | :16 Sep, 2024 (120 Days ago) |
| Source | :TRREB |
| Area | :Waterloo |
|---|---|
| Postal Code | : N3E 0C3 |
| Price | : $3,650 |
|---|
| Bedrooms | :4 + |
|---|---|
| No. of Rooms | :8 |
| Air Conditioning | :Central Air |
| Heating | :Forced Air |
| Place of Worship | :No |
| Cross Street | :Dressage/Equestrian |
| Bathrooms | :4 |
|---|---|
| Fuel | :Gas |
| Approx Square Footage | :2500-3000 sqft |
| Fireplace/Stove | :No |
| Virtual Tour | :Virtual Tour (External Link) |
| Office | :2.97 m x 2.72 m |
|---|---|
| Living | :4.65 m x 4.52 m |
| Breakfast | :3.61 m x 2.44 m |
| Bathroom | :3.75 m x 3.05 m |
| 2nd Br | :4.22 m x 2.92 m |
| 4th Br | :4.85 m x 3.84 m |
| Dining | :4.67 m x 3.61 m |
|---|---|
| Kitchen | :3.94 m x 3.61 m |
| Prim Bdrm | :6.45 m x 4.78 m |
| Laundry | :2.51 m x 1.88 m |
| 3rd Br | :3.71 m x 3.56 m |
| Exterior Finish | :Brick |
|---|---|
| Parking Space | :4 |
| Basement | :Unfinished |
| Garage | :Built-In |
|---|---|
| Laundry Level | :Upper |
16 Sep, 2024
TREB #X9301132
Terminated
$3650.0

Sign in to view full price history of this property















