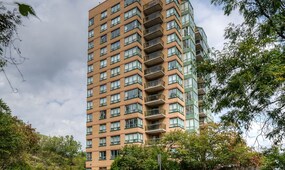76 Gibb St, Cambridge MLS Number: X10421435
Cambridge, Waterloo, ON, N3C 4C5$3,100
Status: For Lease
- 3+1 Beds
- 3 Baths
- Property Type: Residential (Detached)
- Listing Courtesy : Exp Realty

Maximum 4 project can be compared at one go.
$3,100
Status: For Lease
You cannot wait to call his one Home. This beautifully upgraded 3+1 Bedroo and 3 bath is located in the desirable Neighbourhood of Hespeler. This open concept, sun filled home features a completely renovated kitchen complete with quartz counter tops, tile backsplash, stainless steel appliances and a large kitchen island with Butcher block counter top. The Living room walks out onto a wide deck that is perfect for enjoying a cup of coffee or entertaining. The spacious Primary Bedroom has a wall of custom built in closets and a renovated 5 piece semi ensuite. The walkout basement has a rec room and another bedroom. The backyard is a child's delight with a newer playstructure and sandbox.
| Property Type | :Residential |
|---|---|
| MLS Number | :X10421435 |
| Listing Type | :Lease |
| Possession Date | : |
| Last Updated | :12 Nov, 2024 (5 Days ago) |
| Source | :TRREB |
| Area | :Waterloo |
|---|---|
| Postal Code | :
N3C 4C5
|
| Price | : $3,100 |
|---|
| Bedrooms | :3 + 1 |
|---|---|
| No. of Rooms | :9 |
| Air Conditioning | :Central Air |
| Heating | :Forced Air |
| Place of Worship | :No |
| Cross Street | :Townline/Melran |
| Bathrooms | :3 |
|---|---|
| Fuel | :Gas |
| Fireplace/Stove | :No |
| Dining | :2.90 m x 3.07 m |
|---|---|
| Living | :3.10 m x 6.25 m |
| 2nd Br | :3.02 m x 3.17 m |
| Laundry | :1.73 m x 2.13 m |
| 4th Br | :4.34 m x 3.15 m |
| Kitchen | :3.53 m x 3.17 m |
|---|---|
| Prim Bdrm | :4.93 m x 5.26 m |
| 3rd Br | :3.05 m x 3.15 m |
| Rec | :6.78 m x 2.72 m |
| Exterior Finish | :Brick Front, Vinyl Siding |
|---|---|
| Parking Space | :2 |
| Basement | :W/O |
| Garage | :Built-In |
|---|---|
| Laundry Level | :Upper |
12 Nov, 2024
TREB #X10421435
Listed
$3100.0
















