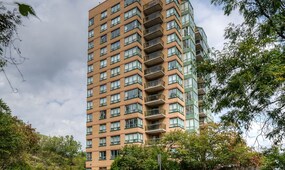310 - 30 George Street S, Cambridge MLS Number: 40689268
Cambridge, Waterloo, ON, N1S 2M8$1,995
Status: For Lease
- 1+ Beds
- 1 Baths
- Area : 656 sqft
- Property Type: Residential Lease (Condo/Apt Unit)
- Listing Courtesy : Peak Realty Ltd.

Maximum 4 project can be compared at one go.
$1,995
Status: For Lease
BEAUTIFUL NEW 1 BEDROOM APARTMENTS AVAILABLE FOR IMMEDIATE OCCUPANCY! Welcome to 30 George St. S,situated perfectly in the Gaslight District of Cambridge, steps away from Historical Old Galt, The Grand River & all amenities! Stylish, open concept unit with over 650 square feet of living space, with luxury vinyl planks, quartz countertops, in-suite laundry and a 50 square foot terrace. Features included in rent are one parking spot, water, heat, A/C, secure bike storage and 24/7 building security monitoring. This fantastic location in The West Galt neighbourhood is a perfect blend of modern and historic, with industrial buildings converted into chic spaces that house some of the most charming local businesses in Waterloo Region; it's easy to see why this is considered the Heart of Cambridge. The building is within walking distance to the Gaslight District, supermarkets, library, lush parks, bakeries, coffee shops, restaurants, a fitness center, public transit, schools and much more. Book your showing before these units are leased!
| Property Type | :Residential Lease |
|---|---|
| MLS Number | :40689268 |
| Listing Type | :Lease |
| Property Age | :0-5 Years |
| Possession Date | : |
| Last Updated | :10 Jan, 2025 (1 Day ago) |
| Source | :Waterloo Region |
| Area | :Waterloo |
|---|---|
| City | :Cambridge |
| Area Major | :11 - Galt West |
| Area Minor | :11 - St Gregory's/Tait |
| Postal Code | :
N1S 2M8
|
| Directions | :Park Hill Dr to George OR St. Andrew to George |
| Price | : $1,995 |
|---|---|
| Lease Term | :$12 Months |
| Bedrooms | :1 + |
|---|---|
| No. of Rooms | :6 |
| Air Conditioning | :Central Air |
| Heating | :Forced Air |
| Place of Worship | :No |
| Cross Street | :St. Andrew |
| Bathrooms | :1 |
|---|---|
| Approx Square Footage | :656 sqft |
| Kitchen | :2.90 m x 2.26 m |
|---|---|
| Living Room | :5.51 m x 2.82 m |
| Bathroom | :2.39 m x 1.52 m |
| Dining Room | :2.77 m x 2.01 m |
|---|---|
| Bedroom | :5.72 m x 3.00 m |
09 Jan, 2025
TREB #40689268
Listed
Price On Request
















