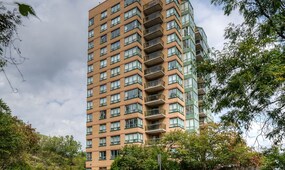128 Jansen Avenue, Kitchener MLS Number: 40672802
Kitchener, Waterloo, ON, N2A 2L7$2,500
Status: For Lease
- 3+ Beds
- 3 Baths
- Area : 1200 sqft
- Property Type: Residential Lease (Row/Townhouse)
- Listing Courtesy : Coldwell Banker Peter Benninger Realty

Maximum 4 project can be compared at one go.
$2,500
Status: For Lease
Welcome to your dream rental property! This beautifully renovated home features modern updates on every floor, including a stunning new living room, a contemporary kitchen and fresh bedrooms. The newly renovated basement boasts new doors, stairs, flooring, and stylish cupboards and countertops. Enjoy year-round comfort with a brand new gas furnace, ductwork, and central air.The spacious main floor offers an open-concept layout that flows seamlessly to outdoor living. Step outside to enjoy your private new deck in a fully fenced backyard or take a quick walk over to the park right behind your home! Plus, you’ll appreciate the convenience of two parking spaces at the back, with additional street parking available.Situated close to the highway, shopping, parks, and all essential amenities, this property truly has it all. Added benefit of a freehold townhouse with no maintenance fees, this is a rare find. Come see this incredible rental opportunity—you’ll feel right at home!
| Property Type | :Residential Lease |
|---|---|
| MLS Number | :40672802 |
| Listing Type | :Lease |
| Property Age | :31-50 Years years |
| Possession Date | : |
| Last Updated | :04 Nov, 2024 (2 Days ago) |
| Source | :Waterloo Region |
| Area | :Waterloo |
|---|---|
| City | :Kitchener |
| Area Major | :2 - Kitchener East |
| Area Minor | :226 - Stanley Park/Centreville |
| Postal Code | :
N2A 2L7
|
| Directions | :Fairway Road North & King Street East & Weber Street East |
| Price | : $2,500 |
|---|---|
| Lease Term | :$12 Months |
| Bedrooms | :3 + |
|---|---|
| No. of Rooms | :8 |
| Air Conditioning | :Central Air |
| Heating | :Forced Air |
| Place of Worship | :No |
| Bathrooms | :3 |
|---|---|
| Approx Square Footage | :1200 sqft |
| Virtual Tour | :Virtual Tour (External Link) |
| Bathroom | :1.85 m x 1.24 m |
|---|---|
| Laundry | :4.19 m x 4.17 m |
| Bedroom | :4.11 m x 2.67 m |
| Bedroom | :3.10 m x 2.64 m |
| Bathroom | :1.93 m x 1.27 m |
|---|---|
| Bathroom | :1.93 m x 1.32 m |
| Bedroom | :4.65 m x 3.10 m |
| Living Room | :6.17 m x 4.19 m |
| Parking Space | :2 |
|---|---|
| Basement | :Full |
| Library | :Library |
|---|
04 Nov, 2024
TREB #40672802
Listed
Price On Request

Sign in to view full price history of this property
















