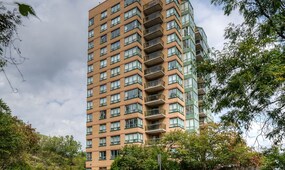1374 Countrystone Dr, Kitchener MLS Number: X11912560
Kitchener, Waterloo, ON, N2N 3R8$3,100
Status: For Lease
- 3+ Beds
- 3 Baths
- Area : 1100-1500 sqft
- Property Type: Residential (Semi Detached)
- Listing Courtesy : Im Realty Service Inc.

Maximum 4 project can be compared at one go.
$3,100
Status: For Lease
A bright and welcoming freehold semi-detached home, in the convenient location of the Boardwalk Shopping Centre. This spacious 3-bedroom, 2.5-bathroom home is perfect for a family, with a carpet-free interior. The Primary bedroom has a 3-pc ensuite and a spacious walk-in closet. Kitchen is equipped with a gas stove and modern appliances and upgraded light fixtures throughout. The finished basement offers a spacious recreation room, providing additional living space for relaxation or entertainment. The deck in the backyard is perfect for small outdoor gatherings. This home is also equipped with a water softener and water purifier, ensuring your family's comfort and well-being.
| Property Type | :Residential |
|---|---|
| MLS Number | :X11912560 |
| Listing Type | :Lease |
| Property Age | :6-15 Years |
| Possession Date | : |
| Last Updated | :08 Jan, 2025 (3 Days ago) |
| Source | :TRREB |
| Area | :Waterloo |
|---|---|
| Postal Code | : N2N 3R8 |
| Price | : $3,100 |
|---|
| Bedrooms | :3 + |
|---|---|
| No. of Rooms | :8 |
| Air Conditioning | :Central Air |
| Heating | :Forced Air |
| Place of Worship | :No |
| Cross Street | :University Ave./Ira Needles |
| Bathrooms | :3 |
|---|---|
| Fuel | :Gas |
| Approx Square Footage | :1100-1500 sqft |
| Fireplace/Stove | :No |
| Living | :5.22 m x 5.24 m |
|---|---|
| Kitchen | :1.80 m x 4.11 m |
| 2nd Br | :4.60 m x 2.59 m |
| Rec | :7.35 m x 5.03 m |
| Bathroom | :0.00 m x 0.00 m |
| Dining | :2.04 m x 2.32 m |
|---|---|
| Prim Bdrm | :4.91 m x 3.38 m |
| 3rd Br | :3.69 m x 2.59 m |
| Utility | :4.11 m x 3.43 m |
| Exterior Finish | :Brick, Vinyl Siding |
|---|---|
| Parking Space | :3 |
| Basement | :Finished |
| Garage | :Attached |
|---|---|
| Laundry Level | :Lower |
08 Jan, 2025
TREB #X11912560
Listed
$3100.0
















