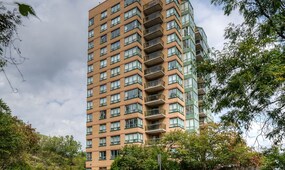Welcome to Station Park Condos, where contemporary design meets urban convenience. This 1 bedroom + den/media area features soaring 9-ft ceilings and a sleek layout, perfect for professionals or students. Nestled in the heart of Downtown Kitchener, you're just steps away from the vibrant Innovation District, home to Canadas largest Google office. Enjoy the perks this building has to offer such as smart-suite entry, EV fast-charging parking, and seamless access to amenities. Commuters will love being minutes from the GO Train Station, while shops, eateries, and retail stores are all within walking distance. Plus, proximity to McMaster School of Medicine, University of Waterloo, and Wilfrid Laurier University makes this an unbeatable location for academics and innovators alike. 1 Parking spot can be rented for $150/Monthly.
Read More
 Reduced by $150
Reduced by $150



































 Reduced by $150
Reduced by $150