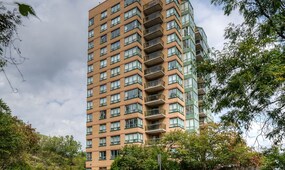225 Netherby Lane, Kitchener MLS Number: 40668432
Kitchener, Waterloo, ON, N2R 0L9$2,650
Status: For Lease
- 2+ Beds
- 3 Baths
- Area : 1415 sqft
- Property Type: Residential Lease (Row/Townhouse)
- Listing Courtesy : Keller Williams Innovation Realty

Maximum 4 project can be compared at one go.
$2,650
Status: For Lease
Attention renters! Welcome to 225 Netherby Lane! This 3-storey town home is located on a quiet street in the Wild Flowers community facing a Heritage Park with ample visitor parking. This carpet free home, with California shutters throughout and tons of other upgrades is sure to impress! On the first floor you will find a perfect space for a den or an office and drop stop station. On the second level, you will find an open concept floor perfect for entertaining and family gatherings. The kitchen has an oversized granite breakfast bar and the dining room has a walkout to a private deck over looking the Heritage Park. The second floor also has a large laundry room, a powder room and a spacious pantry! On the third level, there are 2 Primary Bedrooms both with their own walk in closet and ensuites! This home is close to schools, shopping, highways, and within walking distance to RBJ Schlegel Park! Be sure to book your showing now!
| Property Type | :Residential Lease |
|---|---|
| MLS Number | :40668432 |
| Listing Type | :Lease |
| Property Age | :6-15 Years years |
| Possession Date | : |
| Last Updated | :05 Nov, 2024 (1 Day ago) |
| Source | :Waterloo Region |
| Area | :Waterloo |
|---|---|
| City | :Kitchener |
| Area Major | :3 - Kitchener West |
| Area Minor | :336 - Trussler |
| Postal Code | :
N2R 0L9
|
| Directions | :Off of Ludolph and Orr Court |
| Price | : $2,650 |
|---|---|
| Lease Term | :$12 Months |
| Bedrooms | :2 + |
|---|---|
| No. of Rooms | :12 |
| Air Conditioning | :Central Air |
| Heating | :Forced Air |
| Place of Worship | :No |
| Bathrooms | :3 |
|---|---|
| Approx Square Footage | :1415 sqft |
| Bedroom Primary | :3.05 m x 5.84 m |
|---|---|
| Dining Room | :3.30 m x 3.45 m |
| Living Room | :4.67 m x 3.81 m |
| Kitchen | :3.30 m x 2.95 m |
|---|---|
| Bedroom Primary | :3.81 m x 2.74 m |
| Office | :2.95 m x 3.15 m |
| Parking Space | :2 |
|---|---|
| Pets | :Restricted |
| Garage | :1 |
|---|---|
| Park | :Park |
| Library | :Library |
05 Nov, 2024
TREB #40668432
Listed
Price On Request
















