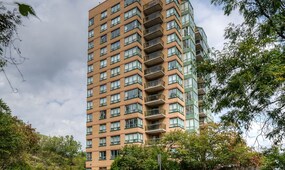1 - 285 Old Huron Rd, Kitchener MLS Number: X9343418
Kitchener, Waterloo, ON, N2R 0C4$2,850
Status: Terminated
- 3+ Beds
- 2 Baths
- Area : 1600-1799 sqft
- Property Type: Condo (Condo Townhouse)
- Listing Courtesy : Trilliumwest Real Estate

Maximum 4 project can be compared at one go.
$2,850
Status: Terminated
AVAILABLE IMMEDIATELY! Welcome to 285 Old Huron Road, Unit 1an inviting end-unit townhome in the heart of Pioneer Park, Kitchener. This 3-bedroom, 3-level home offers a bright and practical layout, perfect for comfortable living. The main floor features a versatile space that can be used as a family room or home office, with patio doors leading to a private backyard ideal for relaxing or casual gatherings. On the second level, enjoy the open kitchen, dining area, and spacious living room, complete with a convenient powder room. The raised deck offers peaceful, tree-lined views perfect for unwinding after a long day. Upstairs, you'll find three cozy bedrooms and a full bath. The unfinished basement provides extra storage space, and the home offers easy access to Conestoga College, Highway 401, and nearby parks. If you're looking for a welcoming place to call home, this is it - available for lease immediately!
| Property Type | :Condo |
|---|---|
| MLS Number | :X9343418 |
| Listing Type | :Lease |
| Property Age | :11-15 Years |
| Possession Date | : |
| Last Updated | :04 Oct, 2024 (102 Days ago) |
| Source | :TRREB |
| Area | :Waterloo |
|---|---|
| Postal Code | : N2R 0C4 |
| Price | : $2,850 |
|---|
| Bedrooms | :3 + |
|---|---|
| No. of Rooms | :2 |
| Air Conditioning | :Central Air |
| Heating | :Forced Air |
| Place of Worship | :No |
| Cross Street | :Battler & Old Huron |
| Bathrooms | :2 |
|---|---|
| Fuel | :Gas |
| Approx Square Footage | :1600-1799 sqft |
| Virtual Tour | :Virtual Tour (External Link) |
| Rec | :4.18 m x 4.67 m |
|---|---|
| Dining | :2.71 m x 4.24 m |
| Living | :4.31 m x 4.92 m |
| 2nd Br | :2.93 m x 4.70 m |
| Bathroom | :2.53 m x 1.51 m |
| Bathroom | :1.48 m x 1.44 m |
|---|---|
| Kitchen | :2.95 m x 3.10 m |
| Br | :3.29 m x 4.23 m |
| Prim Bdrm | :6.60 m x 3.12 m |
| :4.13 m x 10.00 m |
| Exterior Finish | :Brick, Vinyl Siding |
|---|---|
| Locker | :None |
| Parking Space | :2 |
| Basement | :Unfinished |
| Pets | :Restrict |
| Garage | :Attached |
|---|---|
| Laundry Level | :Lower |
| Patio Terrace | :Encl |
04 Oct, 2024
TREB #X9343418
Terminated
$2850.0

Sign in to view full price history of this property















