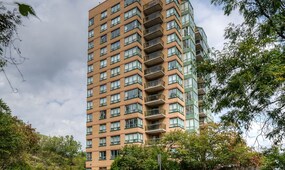29 Appleby Street, Kitchener MLS Number: 40689338
Kitchener, Waterloo, ON, N2R 0E3$2,599
Status: For Lease
- 2+ Beds
- 3 Baths
- Area : 1283 sqft
- Property Type: Residential Lease (Row/Townhouse)
- Listing Courtesy : Keller Williams Real Estate Associates

Maximum 4 project can be compared at one go.
$2,599
Status: For Lease
Welcome to 29 Appleby St, a stunning, carpet-free executive townhome in Kitchener's desirable Trussler neighbourhood. This three-level home features a spacious, open-concept design with plenty of natural light throughout. The main entrance level offers a generous foyer, a versatile den for an office or extra space, a large walk-in closet, and direct access to the garage. The second floor is ideal for entertaining, with an extra-large kitchen featuring ample cabinetry, countertops, and a pantry, plus a bright living room, dining room, powder room, and a walkout balcony. The third level includes a primary bedroom with an ensuite bathroom, a second bedroom, a full 4-piece bathroom, laundry, and a linen closet. With high-end appliances, central vac, HRV, and a garage opener included, this home is perfect for modern living. Situated in a prime location near trails, parks, great schools, and all essential amenities . Available March 1st!
| Property Type | :Residential Lease |
|---|---|
| MLS Number | :40689338 |
| Listing Type | :Lease |
| Property Age | :6-15 Years |
| Possession Date | : |
| Last Updated | :10 Jan, 2025 (1 Day ago) |
| Source | :Mississauga |
| Area | :Waterloo |
|---|---|
| City | :Kitchener |
| Area Major | :3 - Kitchener West |
| Area Minor | :336 - Trussler |
| Postal Code | :
N2R 0E3
|
| Directions | :Fischer Hallman Rd/Seabrook Dr |
| Price | : $2,599 |
|---|---|
| Lease Term | :$12 Months |
| Bedrooms | :2 + |
|---|---|
| No. of Rooms | :9 |
| Air Conditioning | :Central Air |
| Heating | :Forced Air |
| Place of Worship | :No |
| Bathrooms | :3 |
|---|---|
| Approx Square Footage | :1283 sqft |
| Virtual Tour | :Virtual Tour (External Link) |
| Den | :2.54 m x 1.52 m |
|---|---|
| Dining Room | :3.05 m x 2.59 m |
| Bedroom Primary | :4.42 m x 3.07 m |
| Bedroom | :3.05 m x 3.51 m |
| Kitchen | :3.76 m x 2.54 m |
|---|---|
| Living Room | :4.47 m x 3.66 m |
| :0.00 m x 0.00 m |
10 Jan, 2025
TREB #40689338
Listed
Price On Request
















