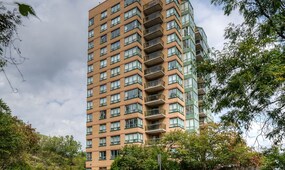50 Milt Schmidt St, Kitchener MLS Number: X9259189
Kitchener, Waterloo, ON, N2E 3Y2$3,950
Status: Leased
- 5+ Beds
- 4 Baths
- Area : 2500-3000 sqft
- Property Type: Residential (Detached)
- Listing Courtesy : Save Max Bulls Realty

Maximum 4 project can be compared at one go.
$3,950
Status: Leased
Experience elegance at its finest with this luxurious detached house located at 50 Milt Schmidt Stin the desirable Wildflower community. Spanning an impressive 2600 appx sqft, this home show cases a stunning open concept design, boasting a carpet-free main floor with 5 bedrooms and 3.5 baths, including two primary bedrooms.Professionally cleaned and freshly painted. The thoughful designed layout is perfect for both small and large families, featuring an open-concept floor plan that effortlessly flows from room to room. The dining room provides an ideal space for hosting memorable gatherings, during the holiday season. Indulge your culinary desires in the kitchen, adorned with timeless finishes, stainless steel appliances, and a generous island where you can serve delightful breakfasts to your children. Upstairs, discover 5 large sized bedrooms, including two luxurious primary bedrooms, each boasting a stunning ensuite with walk-in glass showers and walk-in closets. With 3.5 bathrooms, this home caters to the needs of large families or busy professionals seeking both style and convenience. Basement unfinished and included .Don't miss out on this exceptional opportunity book your showings today and elevate your lifestyle to new heights!
| Property Type | :Residential |
|---|---|
| MLS Number | :X9259189 |
| Listing Type | :Lease |
| Property Age | :0-5 Years |
| Possession Date | : |
| Last Updated | :08 Nov, 2024 (67 Days ago) |
| Source | :TRREB |
| Area | :Waterloo |
|---|---|
| Postal Code | : N2E 3Y2 |
| Price | : $3,950 |
|---|
| Bedrooms | :5 + |
|---|---|
| No. of Rooms | :13 |
| Air Conditioning | :Central Air |
| Heating | :Forced Air |
| Place of Worship | :No |
| Cross Street | :Milt Schmidt St and Rosenburg |
| Bathrooms | :4 |
|---|---|
| Fuel | :Gas |
| Approx Square Footage | :2500-3000 sqft |
| Fireplace/Stove | :No |
| Great Rm | :4.93 m x 4.45 m |
|---|---|
| Kitchen | :3.35 m x 5.18 m |
| 2nd Br | :3.40 m x 3.50 m |
| 4th Br | :2.80 m x 3.40 m |
| Dining | :4.81 m x 3.50 m |
|---|---|
| Prim Bdrm | :5.02 m x 3.70 m |
| 3rd Br | :3.80 m x 3.53 m |
| 5th Br | :4.20 m x 3.70 m |
| Exterior Finish | :Brick, Stone |
|---|---|
| Parking Space | :4 |
| Basement | :Unfinished |
| Laundry | :Ensuite |
|---|---|
| Garage | :Attached |
08 Nov, 2024
TREB #X9259189
Leased
$3950.0

Sign in to view full price history of this property















