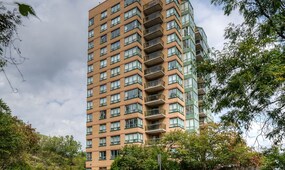309 - 525 New Dundee Rd, Kitchener MLS Number: X11908781
Kitchener, Waterloo, ON, N2P 2L1$2,500
Status: For Lease
- 2+ Beds
- 2 Baths
- Area : 900-999 sqft
- Property Type: Condo (Condo Apartment)
- Listing Courtesy : Corcoran Horizon Realty

Maximum 4 project can be compared at one go.
$2,500
Status: For Lease
Discover your dream home in this stunning 2-bedroom, 2-bathroom condo available for lease. Nestled at 309-525 New Dundee Rd., this thoughtfully designed unit offers 951 sq ft of luxurious living space that perfectly blends comfort, style, and natural beauty. As you enter, you'll be greeted by an open-concept living and dining area, creating an inviting atmosphere ideal for both relaxation and entertaining. The modern kitchen is equipped with sleek stainless steel appliances, a convenient kitchen island, and plenty of cabinet space to satisfy all your culinary needs. Step out onto your spacious balcony and soak in the breathtaking views of Rainbow Lake. Enjoy the convenience of an in-suite laundry area, and both bedrooms feature generous walk-in closets, providing ample storage for your wardrobe. Two beautifully appointed bathrooms complete this exceptional home. This unique development offers an impressive array of amenities, including a gym, yoga studio with sauna, library, social lounge, party room, pet wash station, and direct access to the Rainbow Lake Conservation Area. Enjoy a variety of outdoor activities such as kayaking, canoeing, swimming, and fishing! Don't miss the opportunity to experience tranquility and modern living in a prime location. Contact us today to schedule a viewing and make this stunning condo your new home at Rainbow Lake in Kitchener!
| Property Type | :Condo |
|---|---|
| MLS Number | :X11908781 |
| Listing Type | :Lease |
| Property Age | :New |
| Possession Date | : |
| Last Updated | :06 Jan, 2025 (5 Days ago) |
| Source | :TRREB |
| Area | :Waterloo |
|---|---|
| Postal Code | :
N2P 2L1
|
| Party/Meeting Room |
| Bike Storage |
| Sauna |
| Exercise Room |
| Price | : $2,500 |
|---|
| Bedrooms | :2 + |
|---|---|
| No. of Rooms | :6 |
| Air Conditioning | :Central Air |
| Heating | :Forced Air |
| Place of Worship | :No |
| Cross Street | :Robert Ferrie Dr. |
| Bathrooms | :2 |
|---|---|
| Fuel | :Gas |
| Elevator | :Yes |
| Approx Square Footage | :900-999 sqft |
| Kitchen | :4.75 m x 3.20 m |
|---|---|
| Prim Bdrm | :3.86 m x 3.20 m |
| Living | :3.61 m x 4.52 m |
|---|---|
| 2nd Br | :3.00 m x 3.71 m |
| Exterior Finish | :Concrete |
|---|---|
| Locker | :None |
| Parking Space | :1 |
| Basement | :None |
| Pets | :Restrict |
| Laundry | :Ensuite |
|---|---|
| Garage | :None |
| Laundry Level | :Main |
| Patio Terrace | :Open |
06 Jan, 2025
TREB #X11908781
Listed
$2500.0

Sign in to view full price history of this property
















