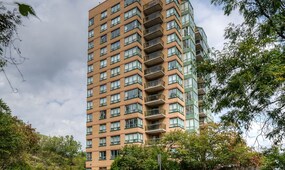55 Spachman St, Kitchener MLS Number: X9039226
Kitchener, Waterloo, ON, N2R 1R7$5,000
Status: Suspended
- 5+ Beds
- 4 Baths
- Area : 3000-3500 sqft
- Property Type: Residential (Detached)
- Listing Courtesy : Royal Lepage Wolle Realty

Maximum 4 project can be compared at one go.
$5,000
Status: Suspended
Dare to be impressed in The Rahi Model boasting over 3444 sqft of finished living space w/a 3 bed + 2 bed,3 1/2 bath floor plan w/upper family room and a host of premium features. IMPRESSIVE 8 FOOT TALL FRONT ENTRY DOOR, setting the tone for the lavish interiors that await. The designer kitchen is adorned with upgraded Heirloom-style maple cabinetry, soft-close cabinets, and a QUARTZ COUNTERTOP & BACKSPLASH THAT EXUDE SOPHISTICATION. Enhancing its allure is the island w/upgraded corner posts, a wine fridge, gas stove with an upgraded stainless chimney hood fan, and in-floor heating. A 6 ft patio door featuring a transom window above, inviting natural light and seamless indoor-outdoor living. Gather around the NAPOLEON GAS FIREPLACE IN THE GREAT ROOM, illuminated by pot lights strategically added for ambiance. The opulence extends to every bathroom, where UPGRADED QUARTZ COUNTERTOPS AND MAPLE SHAKER CABINETS create a spa-like atmosphere. Revel in the luxury of a 10 ft main floor ceiling height, 12x24 CERAMIC TILE FLOORING in the foyer, kitchen, and bathrooms, alongside maple hardwood flooring in the Great room, dining room, family room, and upper hallway. Ascend the MAPLE HARDWOOD STEPS ADORNED WITH BLACK WROUGHT IRON SPINDLES, leading to an upper family room for additional relaxation and leisure. Retreat to the generously sized primary bedroom which features a walk-in closet. The master ensuite, a sanctuary featuringDOUBLE VESSEL SINKS, A FREESTANDING TUB, AND A GLASS-ENCLOSED SHOWER with a rain shower head,EPITOMIZING INDULGENCE AND STYLE. Professionally finished by the builder, the basement offers additional living space with a 9 ft ceiling, two bedrooms, and a 3 pc bathroom, illuminated by two Egress windows that flood the space with natural light. Outside, unwind in the fully fenced backyard, complete with a retractable awning and deck, perfect for dining and entertaining. Don't miss the opportunity to lease this home today
| Property Type | :Residential |
|---|---|
| MLS Number | :X9039226 |
| Listing Type | :Lease |
| Property Age | :0-5 Years |
| Possession Date | : |
| Last Updated | :28 Sep, 2024 (108 Days ago) |
| Source | :TRREB |
| Area | :Waterloo |
|---|---|
| Postal Code | : N2R 1R7 |
| Price | : $5,000 |
|---|
| Bedrooms | :5 + |
|---|---|
| No. of Rooms | :10 |
| Air Conditioning | :Central Air |
| Heating | :Forced Air |
| Place of Worship | :No |
| Cross Street | :Huron Rd |
| Bathrooms | :4 |
|---|---|
| Fuel | :Gas |
| Approx Square Footage | :3000-3500 sqft |
| Fireplace/Stove | :No |
| Virtual Tour | :Virtual Tour (External Link) |
| Foyer | :3.15 m x 1.98 m |
|---|---|
| Living | :5.69 m x 3.96 m |
| Laundry | :3.00 m x 3.00 m |
| Family | :3.84 m x 3.58 m |
| 3rd Br | :4.04 m x 3.20 m |
| Rec | :5.51 m x 4.67 m |
| Dining | :4.34 m x 4.04 m |
|---|---|
| Kitchen | :4.67 m x 3.00 m |
| Prim Bdrm | :5.92 m x 3.84 m |
| 2nd Br | :3.66 m x 3.28 m |
| 4th Br | :4.34 m x 2.69 m |
| 5th Br | :4.47 m x 2.92 m |
| Exterior Finish | :Brick |
|---|---|
| Parking Space | :4 |
| Basement | :Finished |
| Garage | :Attached |
|---|---|
| Laundry Level | :Main |
| Park | :Park |
28 Sep, 2024
TREB #X9039226
Suspended
$5000.0

Sign in to view full price history of this property















