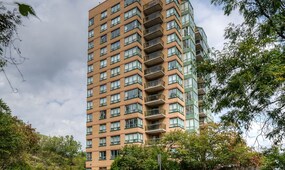Location, Location, Location! Welcome to Doon South! This beautiful end-unit home with a double garage features 3 spacious bedrooms and 2 full bathrooms on the upper floor. The master suite includes a walk-in closet and a luxurious 4-piece ensuite. Each bedroom on the upper level boasts large windows, allowing natural light to fill the rooms all day long! For added convenience, the laundry room is located on the top floor. The open-concept great room is enhanced with plenty of pot lights, while the modern kitchen is equipped with high-end marble granite countertops and a stylish backsplash. Step outside to a large balcony, perfect for outdoor relaxation. Additional features include luxury vinyl flooring, an air exchanger, water softener, and so much more! Conveniently located near Sportlex, parks, a golf club, and with easy access to Highway 401, this home is a must-see. Don’t wait—schedule your showing today before it’s gone!
Read More
 Reduced by $100
Reduced by $100






















 Reduced by $100
Reduced by $100