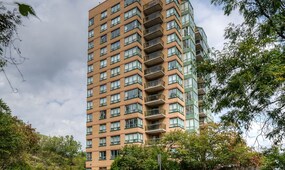1413 - 60 Frederick St, Kitchener MLS Number: X11915280
Kitchener, Waterloo, ON, N2H 0C7$2,000
Status: For Lease
- 2+ Beds
- 2 Baths
- Area : 600-699 sqft
- Property Type: Condo (Condo Apartment)
- Listing Courtesy : Streetcity Realty Inc.

Maximum 4 project can be compared at one go.
$2,000
Status: For Lease
Welcome to one of the Tallest condominium buildings located in the middle of downtown Kitchener.Your first sight as you step into your new home is the breath-taking view from the large balcony window. A hallway with closet brings you to the kitchen, den, living, dining space & master bedroom.The beautifully lit kitchen is equipped with everything you may need, stove, dishwasher, and refrigerator. Trendy white countertops & cabinets make this kitchen perfect for all your cooking needs. The living area is placed meticulously next to the balcony for an unobstructed and magnificent view of the city. Entrance to the bedroom is granted through the dining area, which is right across from the stunning kitchen. The master bedroom, with its large closet and open floorplan with an ensuite, is great for any personal design you desire. Facility amenities include Fitness Centre, Yoga Room, Party Room, Roof Top Terrace with BBQ, Community Garden and Dog Park as well as Smart Home Technology.
| Property Type | :Condo |
|---|---|
| MLS Number | :X11915280 |
| Listing Type | :Lease |
| Property Age | :0-5 Years |
| Possession Date | : |
| Last Updated | :09 Jan, 2025 (1 Day ago) |
| Source | :TRREB |
| Area | :Waterloo |
|---|---|
| Postal Code | :
N2H 0C7
|
| Party/Meeting Room |
| Rooftop Deck/Garden |
| Exercise Room |
| Gym |
| Price | : $2,000 |
|---|
| Bedrooms | :2 + |
|---|---|
| No. of Rooms | :6 |
| Air Conditioning | :Central Air |
| Heating | :Forced Air |
| Place of Worship | :No |
| Cross Street | :FREDERICK ST & DUKE ST E |
| Bathrooms | :2 |
|---|---|
| Fuel | :Gas |
| Approx Square Footage | :600-699 sqft |
| Den | :2.94 m x 1.82 m |
|---|---|
| Living | :3.17 m x 2.71 m |
| Bathroom | :0.00 m x 0.00 m |
| Other | :2.70 m x 2.41 m |
| Kitchen | :3.35 m x 2.82 m |
|---|---|
| Prim Bdrm | :2.89 m x 2.72 m |
| Bathroom | :0.00 m x 0.00 m |
| Exterior Finish | :Brick |
|---|---|
| Locker | :None |
| Parking Space | :0 |
| Basement | :None |
| Pets | :Restrict |
| Laundry | :Ensuite |
|---|---|
| Garage | :None |
| Patio Terrace | :Open |
| Park | :Park |
| Library | :Library |
09 Jan, 2025
TREB #X11915280
Listed
$2000.0

Sign in to view full price history of this property
| Unit | Area | Price | |
|---|---|---|---|
| Unit - 304 | 600-699 Sq. Ft. | $1950.0 |
View Details
|
| Unit - 1101 | 0-499 Sq. Ft. | $1850.0 |
View Details
|
| Unit - 2909 | 700-799 Sq. Ft. | $2500.0 |
View Details
|
| Unit - 3110 | 500-599 Sq. Ft. | $2200.0 |
View Details
|
| Unit - 1911 | 500-599 Sq. Ft. | $2100.0 |
View Details
|
| Unit - 3910 | 500-599 Sq. Ft. | $2350.0 |
View Details
|
| Unit - 3310 | 500-599 Sq. Ft. | $2125.0 |
View Details
|
| Unit - 3803 | 600-699 Sq. Ft. | $1950.0 |
View Details
|
| Unit - 3001 | 0-499 Sq. Ft. | $1700.0 |
View Details
|
| Unit - 1108 | 0-499 Sq. Ft. | $1850.0 |
View Details
|
| Unit - 2208 | 0-499 Sq. Ft. | $1700.0 |
View Details
|
| Unit - 814 | 600-699 Sq. Ft. | $2149.0 |
View Details
|
| Unit - 407 | 800-899 Sq. Ft. | $2400.0 |
View Details
|
| Unit - | 0-499 Sq. Ft. | $2075.0 |
View Details
|
| Unit - 3205 | 500-599 Sq. Ft. | $1900.0 |
View Details
|
| Unit - 813 | 500-599 Sq. Ft. | $1900.0 |
View Details
|
| Unit - 1307 | 600-699 Sq. Ft. | $2150.0 |
View Details
|
| Unit - 1009 | 600-699 Sq. Ft. | $2400.0 |
View Details
|
| Unit - 2009 | 600-699 Sq. Ft. | $2200.0 |
View Details
|
















