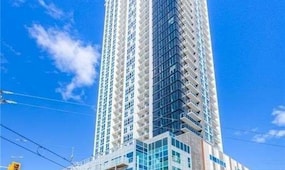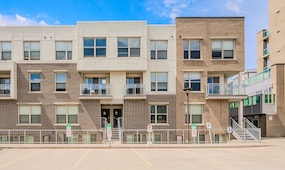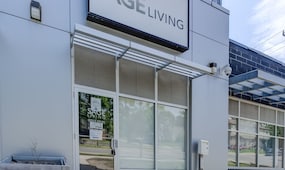Welcome to DTK Condosthe tallest tower in the city at 39 storeys, offering breathtaking panoramic views! With an ION LRT stop right out front and an impressive 97 Walk Score, this is your chance to live in a brand-new building with unbeatable convenience.This spacious 1-bedroom + den suite features 1.5 baths, high ceilings, oversized windows, and a private balcony. The modern kitchen is equipped with a fridge, stove, microwave, dishwasher, and in-suite washer/dryer. The versatile den is ideal for a home office or extra living space. Enjoy Smart Home functions, included in your price, along with a secure locker and access to premium amenities.Take advantage of 24/7 concierge service, a stylish outdoor terrace, and a fully equipped gym. Steps from Conestoga College, shops, and dining, DTK Condos offers vibrant urban living at its finest.Dont miss this exciting opportunityschedule your viewing today!
Read More
































