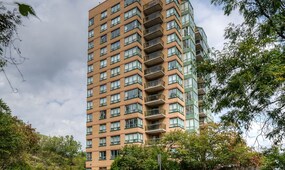**Spacious & Modern 3-Bedroom (or 2+Den) Rental with In-Suite Laundry & Parking!** Welcome to your next home! This bright and spacious 3-bedroom (or 2-bedroom + office/den), 2 full bath unit offers the perfect blend of comfort and convenience. Enjoy the ease of in-suite laundry, a well-appointed kitchen, and an open-concept living area designed for both relaxation and entertaining. Heating is included in rental cost. Tenant pays Hydro and a portion of the water bill according to number of tenants in unit.With one included parking space and the option for a second at just $65/month, you'll have all the space you need. Conveniently located near all types of amenities like shopping, transit, parks, this home is perfect for professionals, small families, or anyone looking for a stylish and functional living space. Hop on the LRT, shop and dine Uptown, or catch some live entertainment at The Square; this property is all about location, location, location!Don’t miss out—schedule a viewing today!
Read More
 Reduced by $95
Reduced by $95























 Reduced by $95
Reduced by $95