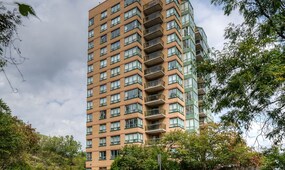62 - 50 Pinnacle Drive, Kitchener MLS Number: 40678331
Kitchener, Waterloo, ON, N2P 1C5$2,850
Status: For Lease
- 3+ Beds
- 3 Baths
- Area : 1547 sqft
- Property Type: Residential Lease (Row/Townhouse)
- Listing Courtesy : Royal Lepage Wolle Realty

Maximum 4 project can be compared at one go.
$2,850
Status: For Lease
Beautiful End-unit townhome in a Great area, Minutes to Conestoga College and the 401, Very Nice well looked after complex with playground and ample visitor perking, Walking trails and the river within walking distance, The home features three bedrooms and three bathrooms. Bright White Kitchen with Stainless Steel Appliances and Island and California Shutters throughout the home and being an End Unit it has Lots of windows and is nice and bright. The Upsatairs will not dissapoint with a seperate Laundry Closet, Large Primary Bedroom with Dual Closets and Ensuite Bathroom, Additional Hall Feature space for office or Reading Nook, and a Main Four Piece Bathroom, The two additional well sized bedrooms.Some rooms are virtually staged in pictures.
| Property Type | :Residential Lease |
|---|---|
| MLS Number | :40678331 |
| Listing Type | :Lease |
| Property Age | :6-15 Years |
| Possession Date | : |
| Last Updated | :17 Nov, 2024 (3 Hours ago) |
| Source | :Waterloo Region |
| Area | :Waterloo |
|---|---|
| City | :Kitchener |
| Area Major | :3 - Kitchener West |
| Area Minor | :335 - Pioneer Park/Doon/Wyldwoods |
| Postal Code | :
N2P 1C5
|
| Directions | :Take Doon Valley Road to the SECOND entrance to the condo corp, Unit 62 is the very first unit on the right upon entry. |
| Price | : $2,850 |
|---|---|
| Lease Term | :$12 Months |
| Maintenance Fees | :$223.25/month |
|---|
| Bedrooms | :3 + |
|---|---|
| No. of Rooms | :10 |
| Air Conditioning | :Central Air |
| Heating | :Forced Air |
| Place of Worship | :No |
| Cross Street | :Doon Valley Road |
| Bathrooms | :3 |
|---|---|
| Approx Square Footage | :1547 sqft |
| Bedroom Primary | :4.90 m x 3.33 m |
|---|---|
| Bathroom | :2.79 m x 2.13 m |
| Bedroom | :3.96 m x 2.82 m |
| Bedroom | :4.55 m x 2.72 m |
| Living Room | :5.51 m x 3.30 m |
|---|---|
| Kitchen | :3.15 m x 2.79 m |
| Dining Room | :3.00 m x 2.16 m |
| Basement | :Full |
|---|---|
| Pets | :No |
| Garage | :1 |
|---|---|
| Park | :Park |
16 Nov, 2024
TREB #40678331
Listed
Price On Request
















